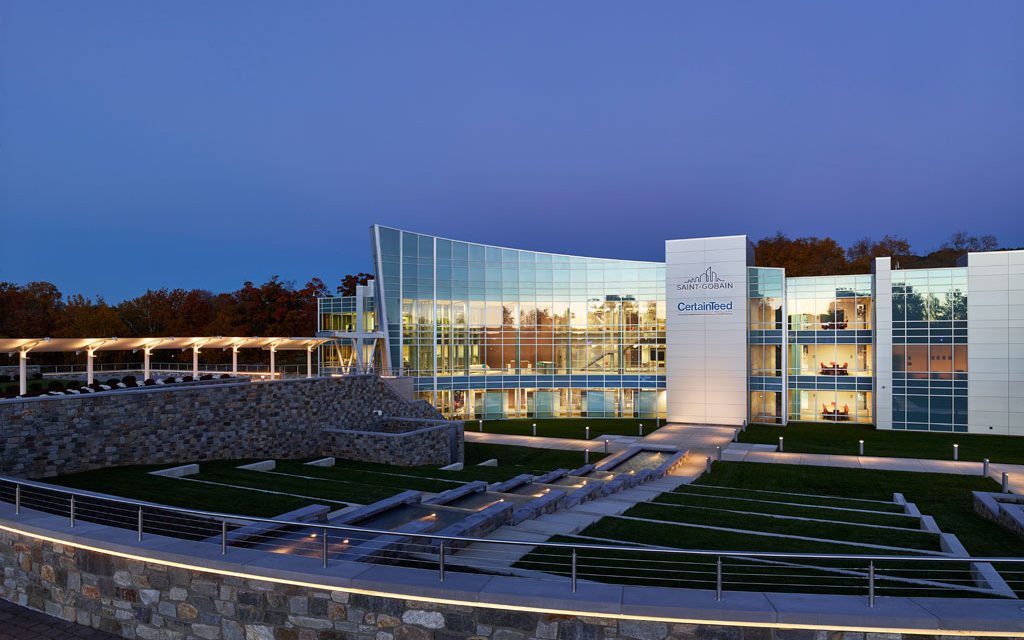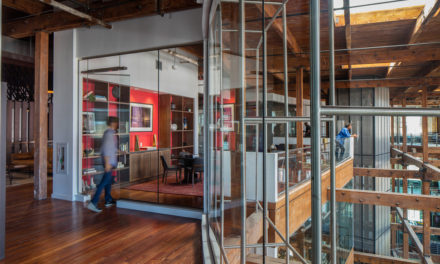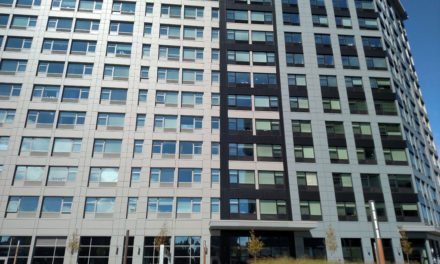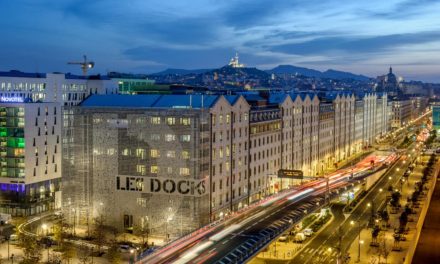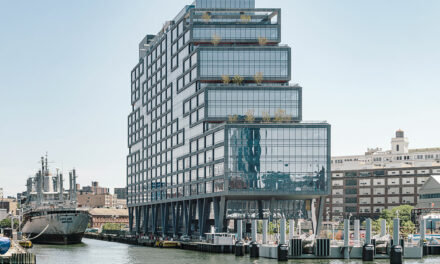After an 18-month renovation, the world’s largest building materials manufacturer Saint-Gobain and its largest construction brand, CertainTeed, opened the doors to its state-of-the-art North American headquarters in Malvern, Pa.
Home to more than 800 employees, the 277,000-square-foot sustainable workplace maximizes the comfort and health of employees through the use of more than 50 of Saint-Gobain’s building materials that improve air quality, moisture management, acoustics, energy efficiency, thermal management and ergonomics. With so many products working together, the headquarters serves as a living laboratory where its R&D experts can measure the impact its sustainable building materials have on employee wellness and productivity.
Situated on 65 scenic acres, the headquarters features open-concept office space; 116 collaborative spaces; a cafeteria along with other food and beverage spaces; a fitness facility; a pond; a fountain installation; and 1.3 miles of walking trails. But, it is more than just a beautiful workplace – it’s sustainable. In July, the president of the USGBC presented Saint-Gobain and CertainTeed with LEED® Platinum certification for both core and shell, and commercial interiors.
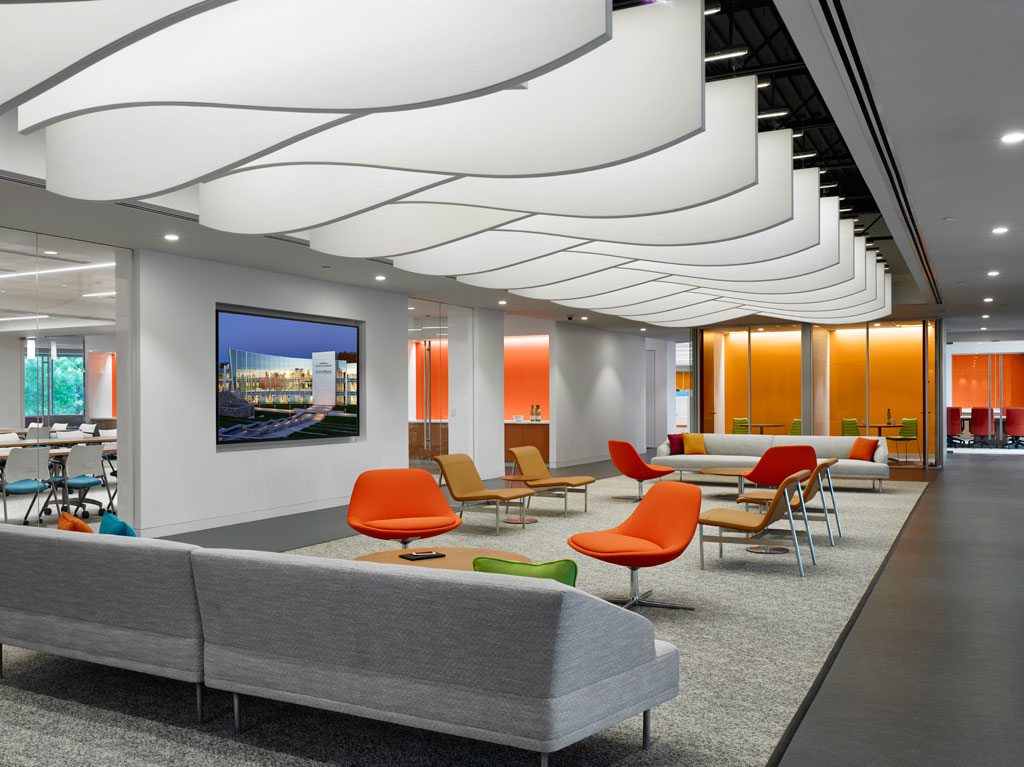
Pictured above is an entryway gathering space just off the main lobby. A variety of CertainTeed’s acoustical ceiling products are featured throughout. This area features SilentFX® for the walls and ceilings and an exposed structure with Decoustics® Baffles. Photo: © Jeffrey Totaro
So how did Saint-Gobain utilize its building materials and other sustainable design initiatives to ensure it was both sustainable and comfortable?
Lean and Green
Along with integrating the company’s sustainable building materials, the design team selected high-performance heating and cooling equipment to balance thermal comfort and energy conservation. Light occupancy sensors were also installed to work in concert with the LED lighting throughout the building so the headquarters is able to achieve substantial energy savings.
To eliminate the usage of municipal water, the headquarters’ design integrated an irrigation system involving collected stormwater with a water storage tank to utilize harvested rainwater. Particular attention was paid to the availability of . Transportation also played a key role, and the company provided bike racks, preferred parking for carpool and fuel-efficient vehicles, electric vehicle charging stations and free shuttle service to the nearby Paoli transportation hub to reduce single-occupant vehicle emissions
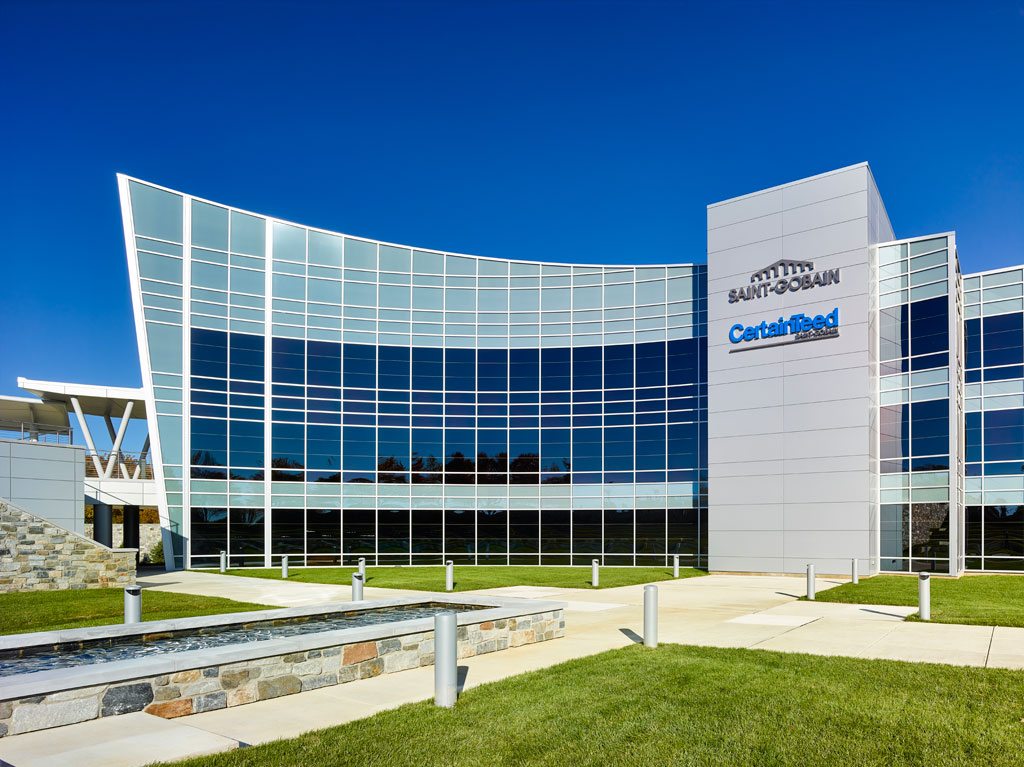
Building Materials
SageGlass: Approximately 17,000 square feet of SageGlass, the world’s smartest electrochromic glass, was installed on the western and southern elevations of the façade to dynamically control sunlight, optimize daylight, maintain outdoor views and enhance comfort by preventing glare and solar heat. SageGlass dramatically reduces energy demand and the need for HVAC while increasing employees’ comfort and well-being.
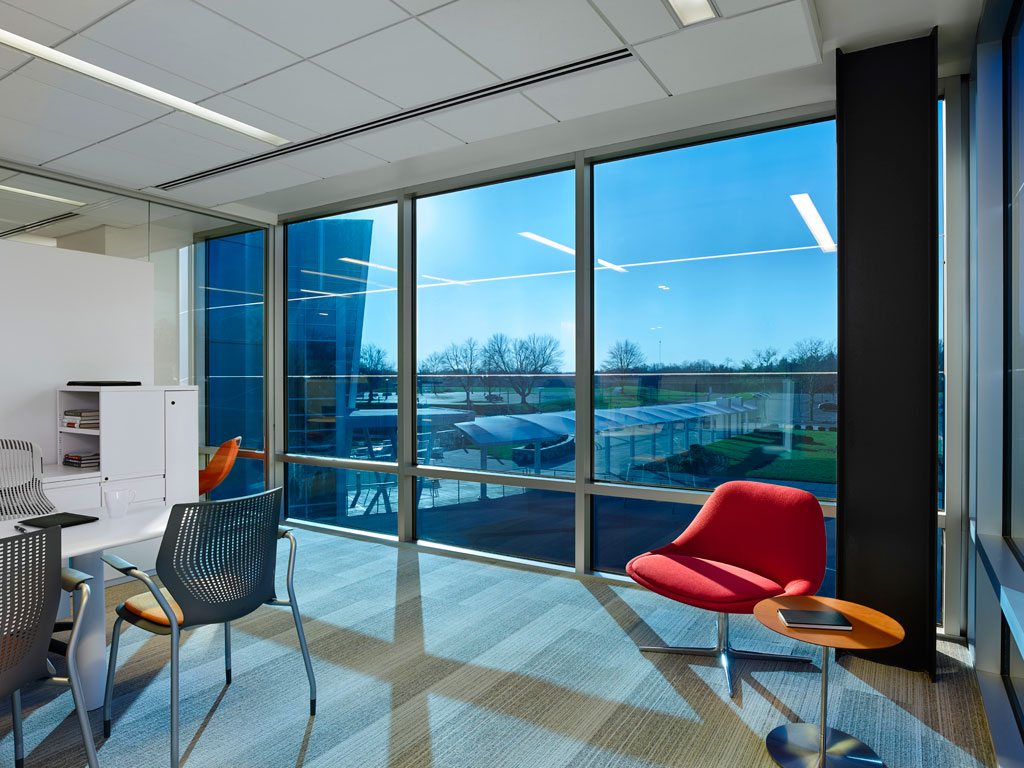
Saint-Gobain Glass: Saint-Gobain Glass Cool-Lite® SKN163 II is used in most of the building’s common-area façades, providing an optimal light-to-solar gain ratio in summer months and excellent thermal comfort during cooler periods, reducing both cooling and heating loads.
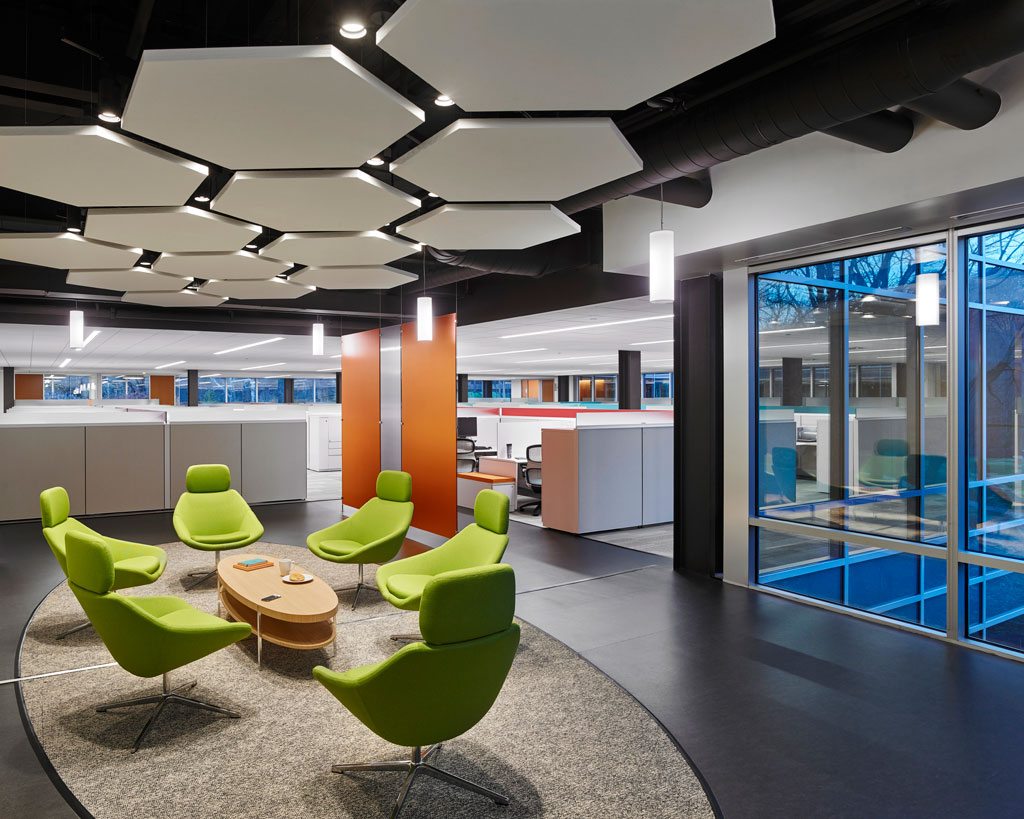
Saint-Gobain ADFORS: Novelio® CleanAir wall covering is used in conjunction with Novelio® Mold-X wall covering in the interior of the headquarters to help achieve the building’s indoor environmental quality goals and to create a positive impact on the health of the employees.
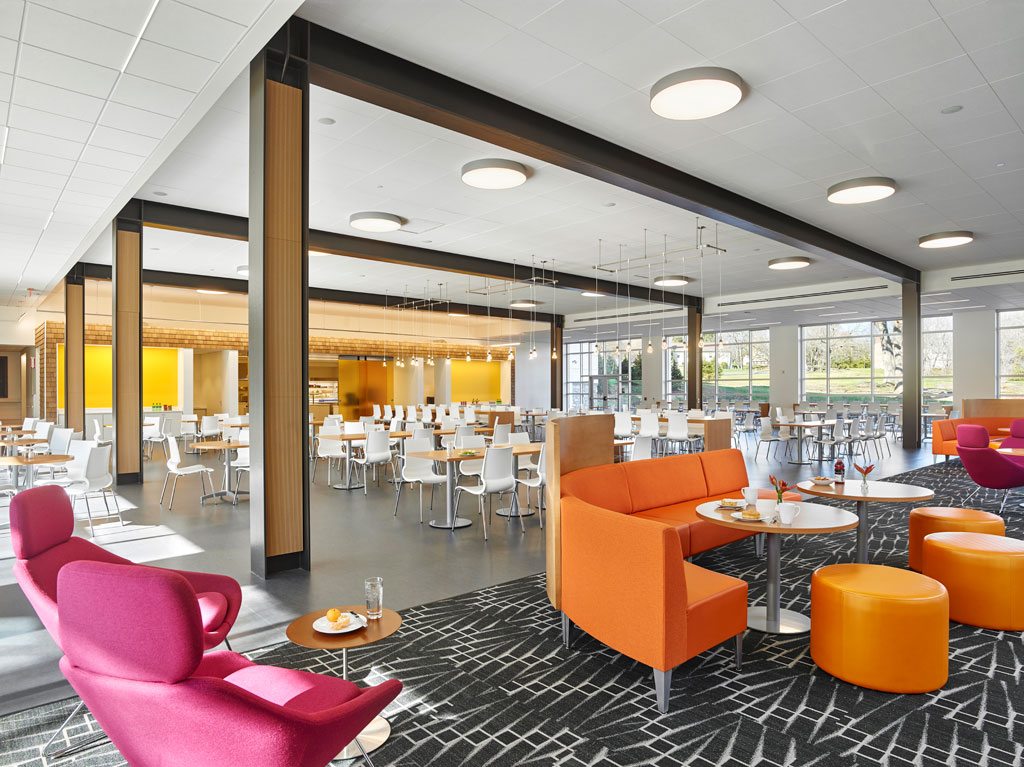
Saint-Gobain Performance Plastics: Sheerfill® Fiberglass Architectural Membrane coated with Teflon TM was installed to create a canopy over the entranceway of the headquarters. Sheerfill is used for its contribution to lowering air conditioning and lighting costs as well as for its aesthetic appeal.
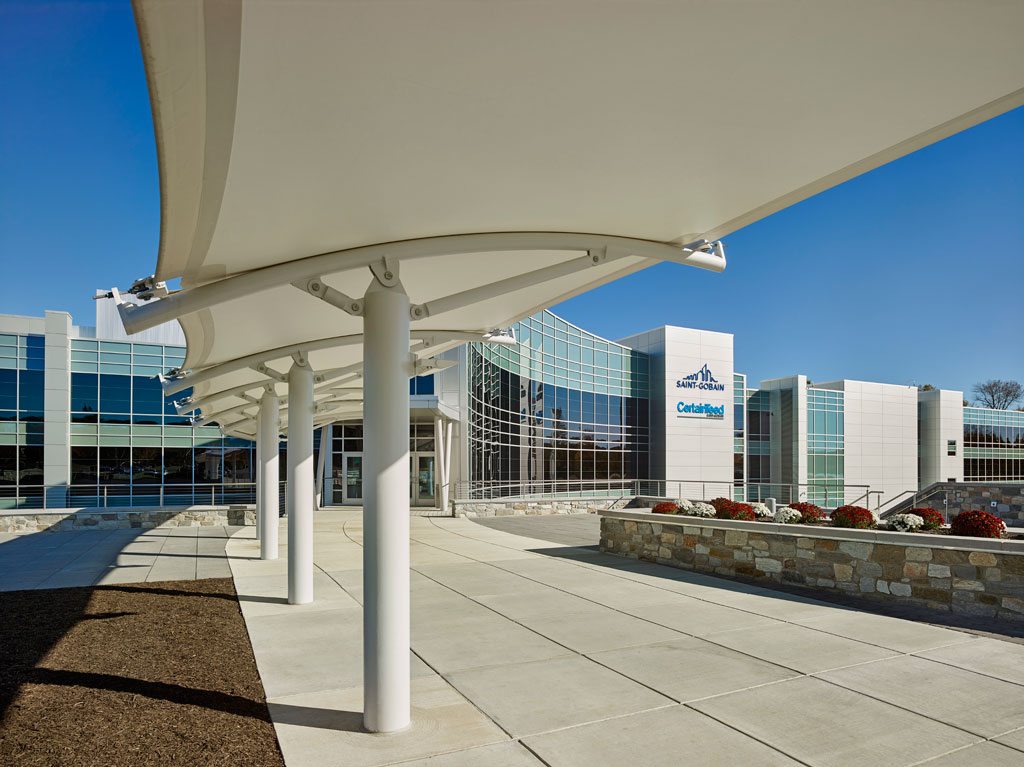
CertainTeed Corporation: Low-slope CoolStar™ Solar Reflective Roofing was installed to help minimize heat buildup, maximize occupant comfort and provide the highest degree of weather protection. Solstice® solar panels were also installed on the roof-deck to generate clean, renewable electricity. To help contain unwanted crosstalk, air rush, equipment noise, moisture buildup and energy loss in the building, ToughGard® TGR Rotary Duct Liner and SoftTouchTM Duct Wrap were used throughout all of the HVAC systems to improve acoustic performance, indoor air quality and employee comfort.
Sustainable Insulation® fiberglass R-13 and R-19 batt insulation also helped create an environment that is quiet, comfortable and conserves energy and resources. Used in interior walls, AirRenew® Essential IAQ Gypsum Board removes volatile organic compounds (VOCs) from the air, improving indoor air quality and promoting healthier living and work environments. SilentFX® Noise-Reducing Gypsum Board is also used to help reduce noise where acoustic management is needed.
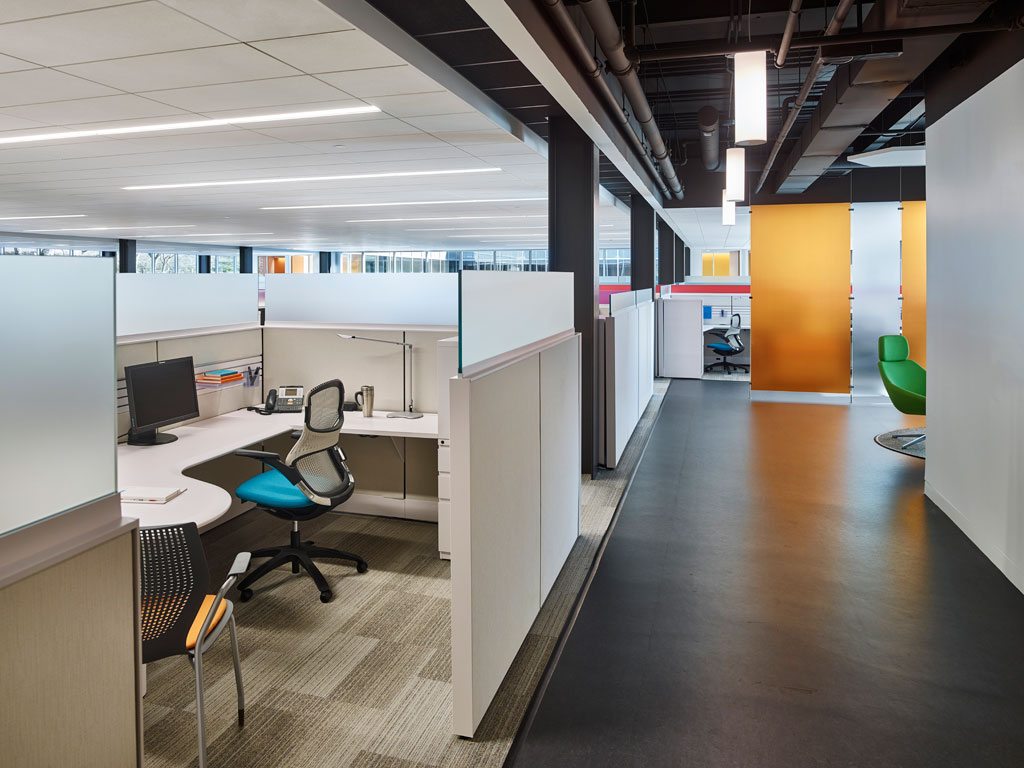
In areas of the headquarters where tile bonding is required, particularly in kitchen and bath areas, Diamondback® GlasRoc® Tile Backer is used for superior moisture and mold resistance, as well as durability.
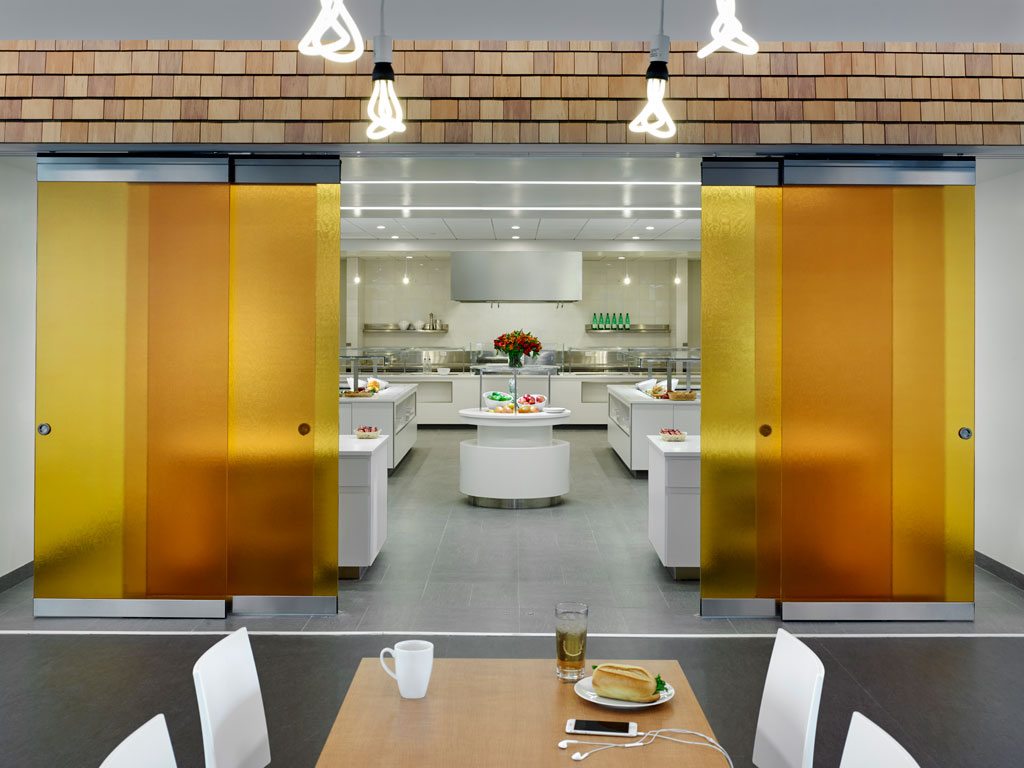
A variety of CertainTeed’s acoustical ceiling and wall products are featured, including Decoustics’ Quadrillo and Solo-M Wood veneered wall and ceiling panels, Decoustics® Claro and Gyptone® Quattro perforated panels. Ecophon® Focus™ Ds and Solo™ Hexagon combine style and performance in the headquarters for a quieter, more productive workplace.
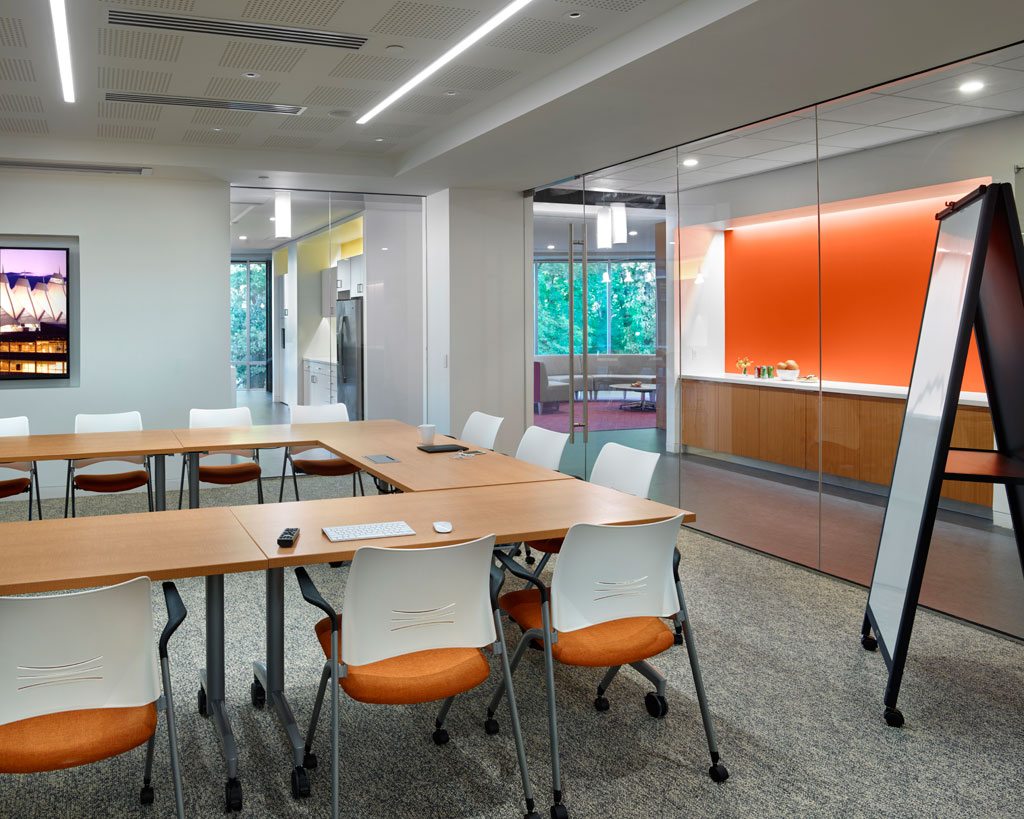
The Project Team
The E. Kahn Development Corp. and J. Loew & Associates Inc., in collaboration with AEGON USA Realty Advisors LLC, led the redesign. Other key project members included Bernardon as the designer for the exterior and lobby; Jacobs as the designer leovegas free spins for the interior; D. Fickler Construction LLC as the contractor; and Binswanger as the real estate broker and project manager.
The headquarters was also designed in close consultation with a number of local sustainability consulting firms, including The Sheward Partnership, Jacobs Engineering and Sustainable Solutions Corp.
All worked together to ensure the headquarters would be a high-performance sustainable building aligned with the company’s leading sustainability initiatives.
Strong Results
The headquarters design not only provided strong sustainability results, but positively impacted overall employee performance and productivity. Employees say they feel more motivated by the environment, and there has been a corresponding increase in productivity. Since the relocation, the call center staff has achieved a 97 percent increase in sales-generated leads and a 101 percent increase in leads per call. Saint-Gobain has also partnered with the University of Oregon on a workplace productivity study to collect data and demonstrate how building conditions and office spaces have a measurable employee impact. The results of this study will be available in early 2017.
For a closer look at how Saint-Gobain building materials were utilized in the design of its North American headquarters, check out our gallery of photography.
You can join the 15,000 people that have already visited the headquarters to experience the design elements intended to improve thermal comfort and indoor environment quality, specifically acoustics, air quality and natural daylighting. Saint-Gobain also offers GBCI and AIA accredited tours to industry professionals to show how it achieved LEED® Platinum certifications with particular exploration of the thermal and visual comforts of electrochromic glazing.

