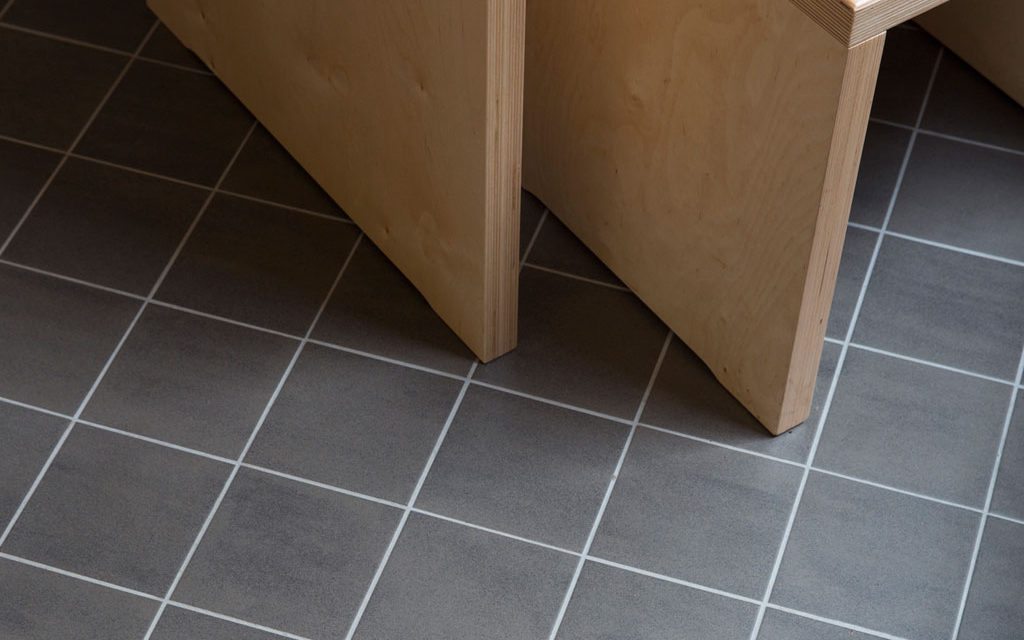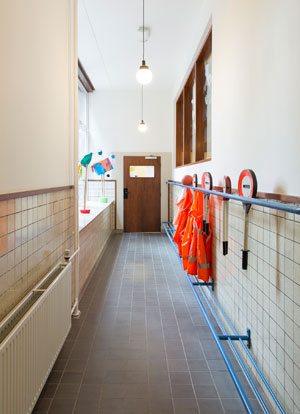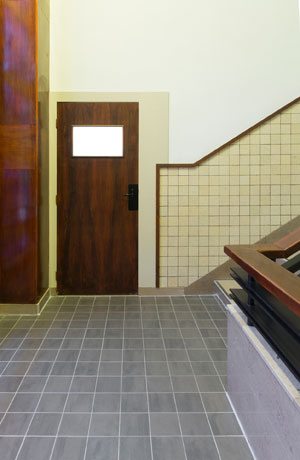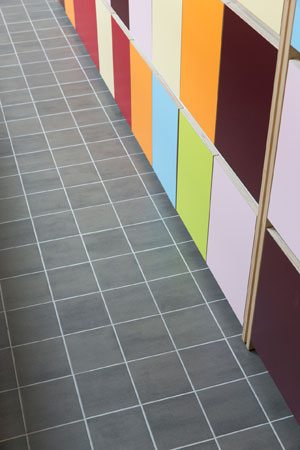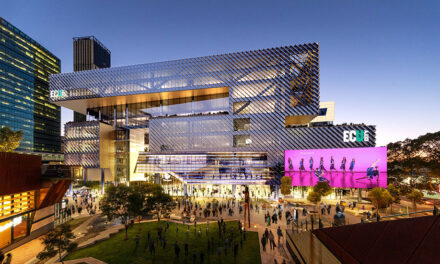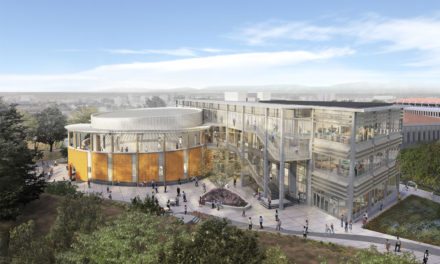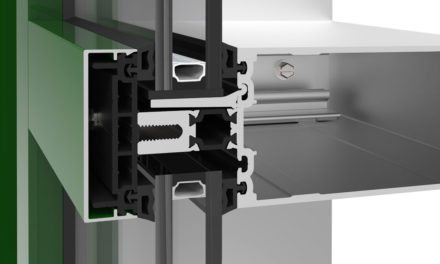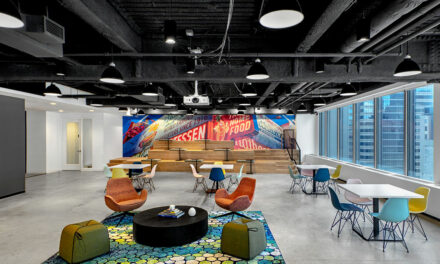“Architecture is generally a conservative sector, and this is something that really came to light during the renovation project of the Montessorischool in Maastricht. You can take an objective approach to the building and the intended renovation; but in our view, an architect needs to physically explore the building and dig deeper. This necessarily means becoming familiar with the users and how they use the building, and drawing on this knowledge as a basis for the design.” These are the words of Nicole Maurer from the Maastricht-based Maurer United Architects (MUA). The firm’s designs are characterized by their limitless diversity.
Maurer explains, “Since 1998, my partner Marc Maurer and I have been developing projects that cause us to look beyond our speciality. For each project, we look for team leaders from unusual yet kindred disciplines, such as graffiti artists, VJs, DJs, fashion designers, and video game developers. In our ambition to look beyond the boundaries of architecture, the past few years have seen us develop new design concepts and unconventional working methods for various target groups. Alongside new-build projects, our current work consists of transition and repurposing assignments on schools and other buildings, such as renovation work to the Jan Van Eyck Academie in Maastricht, built in 1958 and designed by Frits Peutz.”
Monument renovation
With a now considerable portfolio, MUA was invited by the school board of the MosaLira educational foundation in 2012 to provide its input on the renovation of the Montessorischool, one of the foundation’s school buildings. Maurer explains, “The parents were the ones to get the ball rolling. After twenty years, the school was in desperate need of a makeover: the toilets were outdated, and the tiles in the hallways and other rooms were broken. The parents formulated a minimal assignment for the school board that had a small-scale makeover and prevailing standards as its basic premises. The school board then took up the gauntlet and invited us to formulate a simple plan for painting the building and installing new toilets. However, not only were we dealing with a monument, but also a building designed by none other than Alphons Boosten! We were very enthusiastic and saw many opportunities, particularly in the generous space of the building compared with new-build schools.”
Natural materials from the environment
As a radical modernist and contemporary of the previously mentioned Peutz, Boosten began to design churches, houses, and schools at the beginning of the last century. Motivated by a utopian vision for design, he was eager to improve manual labourers’ living environment and work as much as possible with natural materials, particularly local materials or those that could be produced, including bricks, tiles, marl, wood, or steel. This acute sense of the local context was ahead of its time. MUA incorporated the architect’s design ideas.
Maurer explains, “Although we first wanted to work with self-levelling screed in order to achieve the contrast with the monumental and rigid, hierarchical character, we ultimately decided to use tiles. With Mosa’s Cradle-to-Cradle tiles, we were able to design and renovate within the local context, just like Boosten did. The tiles also preserved the monumental character of the building. At the same time, we made sure not to lose sight of the functionality of each room, and so installed ceramics in the hallways, toilets, and kitchen and laid lino flooring in the assembly hall. The entire building now offers a quiet, solid basis that is given a further dose of expression and colour by its users – the pupils. Now that the project is complete and the new school term has begun, we can see how the renovation works are benefiting day-to-day activities and how users are now treating the building with respect. The whole atmosphere has changed for the better.”
Customization enhances authentic character
MUA was sent a very minimal design brief, despite the myriad styles in the Montessorischool building. For instance, the street features an imposing Boosten monument with high windows and dark, tight lines, and to the rear stands a church and an industrial building added at a later date. In short, the project was a challenge.
Maurer nods in agreement and adds, “Despite the various styles, we saw many possibilities and wanted to base our design on the essential multifaceted nature of teaching at Montessori; the fact that the building serves as a childcare centre; the possibility to achieve improved fluidity between the various buildings; and, of course, the building’s monumental character. However, the project involved various parties, each with their own opinions and expectations. We not only had to discuss with the board, but also with other parties involved in the school, such as parents, the teaching staff, the governors, and the Municipality of Maastricht’s teaching department and monument and building aesthetics committee.”
“What’s more, alongside the fact that the school’s organization naturally had little experience of monumental renovation projects, its budget was too limited to properly implement all the ideas. We therefore made some concessions to our initial vision of seeking a mix and contrast, while still respecting the building’s monumental character and its use as a childcare centre. Despite this, however, we were able to focus on details in the design and incorporated Bakelite handles, optimized lighting, and – with the help of Mosa – ensured that the tiled floors had a gentle transition towards the edges. This customized aspect was important in preserving the authentic character of the school. Thanks to the small-scale nature of the reservation works, the building has retained its flexibility, making it suitable for use by other parties in the future if required.”
Signature Mosa tiles
“This project opened up our eyes to the fact that primary education requires a specific process approach in terms of preparing the design and performing works on-site. There are many parties involved, each with expert knowledge in their own field. Alongside convening these parties and communicating about the design, the scheduling and levels of ambition are complex in nature and call for a degree of expectation management. The biggest challenge for us as designers, however, was to ensure that the contemporary, open style of education at Montessori was able to function in an originally closed cloister environment. We looked to the local monument guidelines, which have now scrapped the previous stringent requirements to establish clear contrasts between old and new. These enabled us to really tailor the design to the monument and retain its character.” Maurer explains.
With a smile on her face, Maurer goes on to say “Another aspect of this project was that we were able to rediscover Mosa. We had the opportunity to visit their Flagship Store in Maastricht and look at the dazzling accessories they produce within their tile collections. The skirting boards and the medley of tiles in all sorts of colours and formats stimulate your senses. We enjoy using Mosa’s small ivory-black tiles, and install them in various ways in different projects to give our work its very own signature.”
About Mosa – EN
Mosa has more than 130 years of experience in the ceramic tile industry, creating high-quality ceramic indoor and outdoor floor tiles and wall tiles. We continue to explore the possibilities of ceramics which keeps our products progressive and innovative. Each year, around six million square meters of ceramic tiles are supplied to 30 countries on four continents. Providing the architectural world with superior quality, finely designed and functional tiles, Mosa remains a distinct leader in the global tile industry.
Mosa has a strong commitment to sustainability throughout its design and manufacturing process, adhering to the Cradle to Cradle® principles. This allows for the reuse of materials in order to limit waste, save energy, and take on social responsibility according to five main criteria: pure raw materials, large recycling potential, low energy consumption, environmentally friendly water management, and good working conditions. Mosa is the world’s first and only ceramic tile company to gain full Cradle to Cradle® Silver certification for its entire tile collection. Years of research and investment have yielded even more results, including ISO 14001 certification, the Dubokeur seal and registration in the Dutch National Environmental Database. Mosa tiles also contribute to sustainable building certifications.

