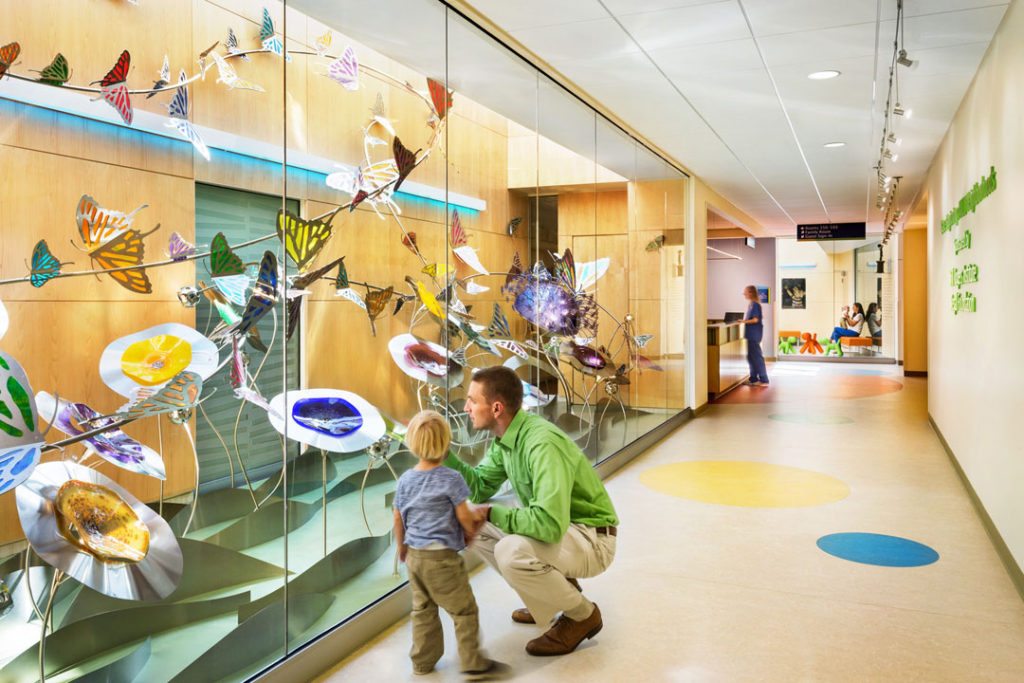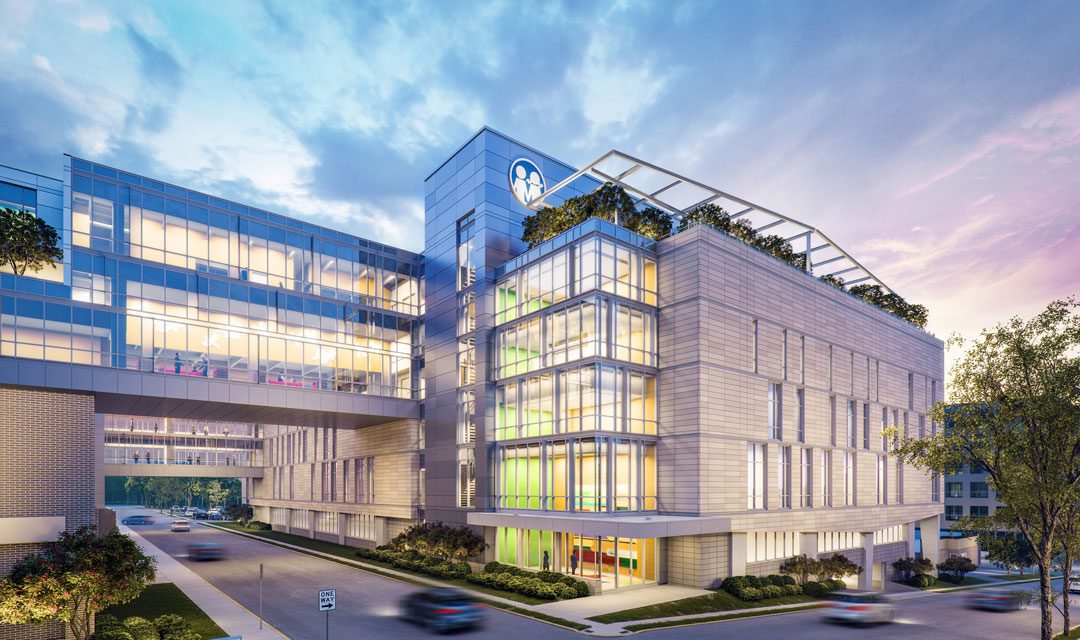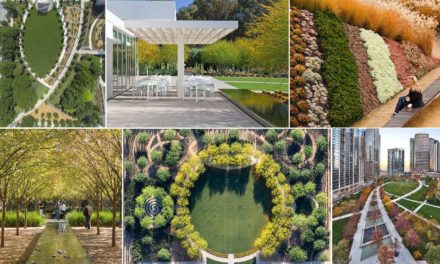Leading edge all-private NICU rooms and new surgical floor strengthen hospital’s place as region’s premier pediatric health facility
KNOXVILLE, Tennessee and BOSTON – April 6, 2017 – BarberMcMurry architects (BMa), a leader in architectural design in East Tennessee, and Shepley Bulfinch, a national architecture firm known for design excellence and innovation with offices in Boston, Houston and Phoenix, are pleased to announce the official opening of East Tennessee Children’s Hospital Surgery and NICU addition and renovations. Located in Knoxville, the new $75 million, 271,121 SF tower houses a 14-room surgery platform, multi-specialty outpatient clinics, and a 44-room all-private neonatal intensive care unit (NICU) to meet the growing demand for pediatric health services in the region. This expansion and the accompanying renovation of vacated space in the old building fulfills the goals of Children’s Hospital’s strategic master plan, significantly upgrading its facilities and enhancing Children’s Hospital’s visibility as the region’s only comprehensive pediatric center. BMa served as the architect-of-record and Shepley Bulfinch as design architect.
Symbolizing the hospital’s continued commitment to exceptional patient- and family-centered care, the roof garden with a view of the Smokey Mountains and the multi-level glass bridge featuring both family and public spaces become the central design features of the new expansion. The metal panel exterior frames the bridges and the roof garden, creating an urban signature for the new expansion, while the use of terracotta on the façade blends the addition with the existing brickwork of the older hospital buildings. The bridge spans the entryway below joining new and old, while the public spaces and roof garden animate the campus. The five-story tower, which seems to change color depending on vantage point, emphasizes the significance of natural light in this project. The entire expansion sits atop a 165-space, two-story parking garage.
One of the most successful aspects of the Children’s Hospital expansion is the 44-bed NICU located on the top floor of the building. Featuring all private rooms, amenities in the new space include a family suite with kitchen facilities, resource center, and a walk-out roof garden that became a defining space for the NICU and provides a much-appreciated outdoor respite area for families and staff. The large private rooms allow for unlimited bonding time with parents and other family members, especially siblings who had previously been prohibited from visiting due to space limitations and potential health concerns.
“We have a NICU that is focused on both babies and family members who can now be present with their baby 24/7 to promote critically important bonding,” said Keith Goodwin, president and CEO at Children’s Hospital. “As a result, we are seeing babies with traumatic deliveries that we would not expect to go home for months, go home in ten days. We wanted to create a supportive family environment, and this unit has plenty of open light and soothing colors which help reduce stress levels for everyone. In addition, the ability to go outside onto the rooftop garden helps family members feel like they’re not trapped within four walls. BMa and Shepley Bulfinch’s extensive experience in healthcare design was a deciding factor in selecting these firms to work with Children’s Hospital, and we are thrilled to incorporate cutting edge healthcare design principles into the Children’s Hospital expansion.”
The challenge of ensuring that every private NICU room had direct exterior/daylight access turned into a tremendous opportunity for BMa and Shepley Bulfinch, and led to the incorporation of light courts into the design and planning of the unit. The design team developed a NICU neighborhood concept to create intimate healing spaces for families and to provide clinical teams with the necessary support services to deliver efficient and effective care. The light courts provide daylight to every interior room and define the neighborhood organizational model for the unit, making the space feel more personal and private and contributing to intuitive wayfinding. As an added benefit, the light courts also feature three-dimensional artwork by local artists that are integrated into Children’s Hospital’s family healing art program. Cross-functional teams at Children’s Hospital worked closely with the design team to engage all NICU stakeholders in the development of this model.

At East Tennessee Children’s Hospital in Knoxville, light courts were incorporated into the design and planning of the unit, providing daylight to every interior room. They define the neighborhood organizational model for the unit, making the space feel more personal and private and contributing to intuitive wayfinding. BarberMcMurry served as the architect-of-record and Shepley Bulfinch was design architect. Photo: © 2017 Denise Retallack
Although pediatric healthcare delivery is distinct from adult care and the needs of pediatric patients are different from those of adults, pediatric healthcare environments are incubators for hospital design innovation.
BMa has practiced healthcare architecture since the 1920s. Much has changed in the design of healthcare facilities, and BMa has kept up by investing in its people, design approach, and technology. BMa believes design is an effective tool that can improve performance in healthcare delivery. Having worked with East Tennessee Children’s Hospital since 1967, BMa is vested and united in the hospital’s mission and honored to have been a trusted partner to help achieve that mission over the decades.
As thought leaders in the area of pediatric design, Shepley Bulfinch leveraged its considerable expertise to upgrade and right size the new facility at East Tennessee Children’s Hospital, creating an inspiring and rewarding healing environment for staff, patients and families alike. Shepley Bulfinch’s healthcare design experience includes projects for Boston Children’s Hospital, Women and Children’s Hospital of Buffalo, Children’s Hospital of Michigan, Banner – University Medical Center Tucson, and Yale-New Haven Health System, among many others.
The East Tennessee Children’s Hospital project team includes:
• Owner’s Program Manager: Realty Trust Group
• Architect of Record: BarberMcMurry architects
• Design Architect: Shepley Bulfinch
• Mechanical, Plumbing: ESG (Engineering Services Group)
• Electrical: Vreeland Engineers Inc.
• Civil: Land Development Solutions
• Structure: Ross Bryan Associates, Inc.
• Landscape: CRJA and Hedstrom Design LLC
About BMa
Founded in 1915, BMa is a dedicated team of design professionals and support staff who diligently pursue innovative solutions to our clients’ most fundamental challenges. Our goal is to create buildings and interiors that are environmentally responsible, authentic, and well-crafted. As good stewards of our client’s resources, we strive to approach each project with an energetic heart and a fiscally responsible mind.
About Shepley Bulfinch
Shepley Bulfinch is a national architecture firm known for design excellence and innovation. With offices in Boston, Houston, and Phoenix, the firm provides architecture, planning, and interior design solutions for leading institutions in academics and healthcare, as well as urban development and civic organizations. Shepley Bulfinch advances design by sparking a dialogue with clients who are leading change in the built environment. For more information, please visit www.shepleybulfinch.com or follow us on Twitter at @ShepleyBulfinch.





