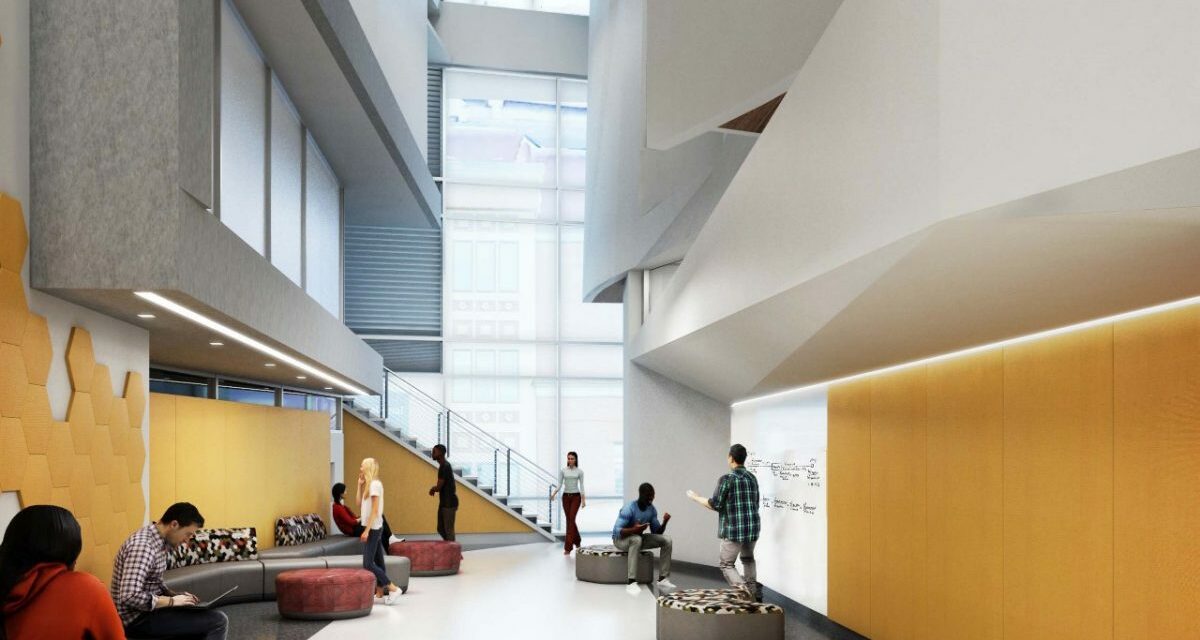Harrisburg University of Science and Technology (HUST) recently broke ground on the second academic tower on its downtown campus in Pennsylvania’s capital city. The $125 million, 17-story building will feature health science classrooms and simulation laboratories, which support the university’s nursing, pharmaceutical sciences, and other allied health programs. The project also incorporates specialized laboratories dedicated to advanced manufacturing and digital media studies and incorporates a 197-room hotel linked to the university by a shared atrium space.
The tower, with design by Stantec, is planned to be ready for full occupancy by the start of the 2021-22 academic year.

Courtesy of Stantec
“As the University expands its downtown Harrisburg footprint with this second academic tower, Stantec’s work for HUST represents the latest in a growing trend for health sciences education,” Alex Wing, principal for Stantec. “Statistics from the Bureau for Labor indicate healthcare occupation employment is projected to grow 18 percent through 2026, much faster than the average for all occupations, adding about 2.4 million new jobs. Because of this greater demand for healthcare services, academic institutions will find value in establishing flexible facilities able to adapt to changing needs.”
Designing for urban integration
This new project marks a significant expansion for the urban campus. Providing much needed academic space just two blocks from the university’s first tower, also designed by Stantec, the building will mark the Harrisburg skyline and connect to local street activity via an internal atrium dedicated to the HUST learning community. In addition, the project includes plans for a privately-operated 197-room hotel and a street-level restaurant — integrating this urban campus with the greater downtown Harrisburg community.
Focus on STEM
Currently, HUST serves approximately 700 undergraduates and 5,500 graduate-level students. With an undergraduate minority enrollment of 45 percent, its leaders take pride in making a priority of providing Science, Technology, Engineering and Mathematics (STEM) education to historically under-represented groups.
This new innovative learning environment will feature multi-venue classrooms equipped with team tables and separate plasma screens. Classrooms are located adjacent to a learning commons configured to allow studio-type science classes. Additionally, flexible classrooms with operable walls accommodate shifts in curricula and pedagogy “on the fly”. By utilizing suites adjacent to ample public collaboration zones, these spaces form the core of the university’s team-based/project-based learning methods.
Second campus project by Stantec
The current campus was one of few new higher education institutions in the U.S. created in 2008 when Stantec designed the University’s first campus project, a 14-story academic building. The first tower includes classrooms, laboratories, conference and meeting space, a library, faculty offices, teaming areas, parking, and storage. Also offering spaces for the larger Harrisburg community, the initial academic building includes a 125-seat auditorium for University and community events, conference spaces, and an outdoor roof garden.
Creating spaces for science education
Stantec has steadily helped clients across North America respond to evolving academic needs to support health sciences education, with related projects such as: Lebanon Valley College Health Professions Pavilion; British Columbia Institute of Technology Health Sciences Building; Texas A&M University – Corpus Christi Engineering & Life Sciences Research Building; Cleveland University Center for Innovation in Medical Professions; George Brown Waterfront Health Sciences Campus (with KPMB Architects); Pennsylvania College of Health Sciences; and Northern Alberta Institute of Technology (NAIT) Center for Applied Technologies.




