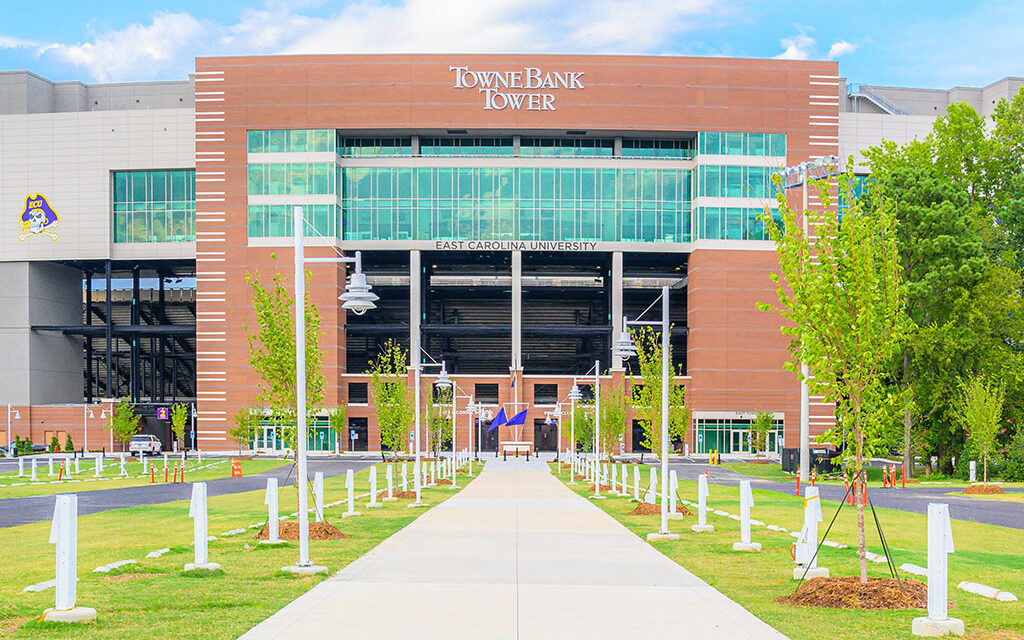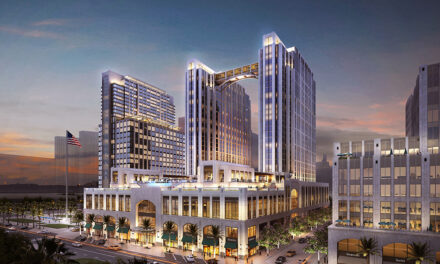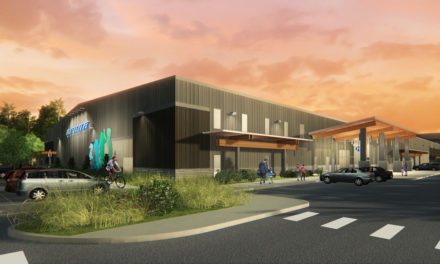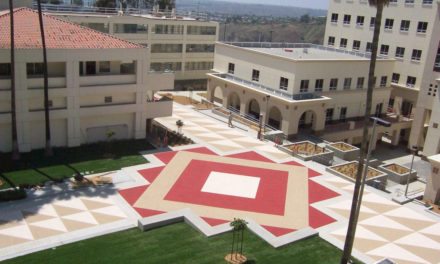East Carolina University’s (ECU’s) first 2019-20 home football game resulted in a win and ushered in the beginning of a new era for Pirates fans at Dowdy-Ficklen Stadium. The recently completed, $60 million, southside renovation added 1,000 premium seats in TowneBank Tower. Pirates Club premium seat holders now are welcomed through entrances and façade systems created with Tubelite Inc.’s doors, curtainwall, ribbon windows and storefront.
The 93,000-square-foot TowneBank Tower rises nine stories and spans the top of the south-side seats between the 15-yard lines. It encompasses five founders suites, 19 standard suites, 22 loge boxes and 550 club seats. The top level of the tower also houses a new press box and game-day operations center.
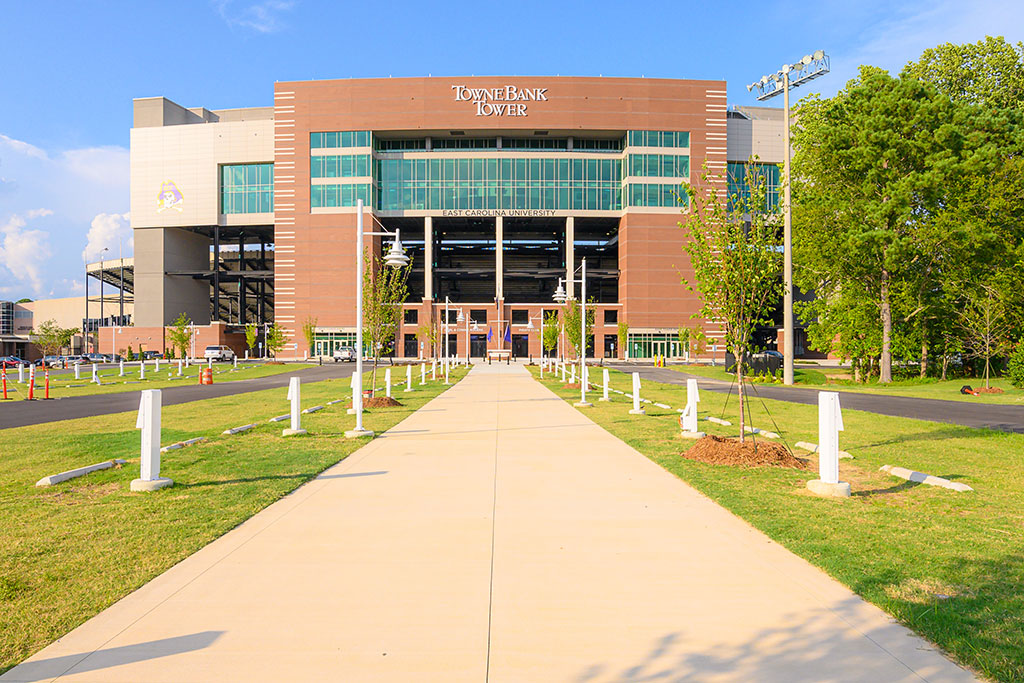
Photo credit: Farid Sani, courtesy of Tubelite Inc.
Along with the TowneBank Tower, renovation of the Wards Sports Medicine Building also was part of the project scope. Expansions and modernizations were made to the Ward building’s football locker room, team meeting areas, athletics training headquarters and equipment room. A football team lounge also was added to the existing structure.
Designed by architectural firm LS3P Associates Ltd. of Wilmington, North Carolina, the Dowdy-Ficklen Stadium southside renovation project team also involved AECOM and the joint venture general contractors of TA Loving Co. and Frank L. Blum Construction Co. Early in the project’s development, Apogee Renovation consulted on high-performance glass, aluminum framing and window system solutions that included Tubelite’s products.
“Apogee Renovation’s energy modeling tools, building analysis and specification assistance services allow building owners and project teams to better determine which window systems should be considered for replacement to gain the optimal appearance, performance, long-term value and savings,” said Mary Avery, Tubelite’s vice president of marketing. “Everyone benefits when aging buildings can be upgraded to be more effective, efficient and comfortable. This is a free service offered through any of the Apogee companies including Tubelite.”
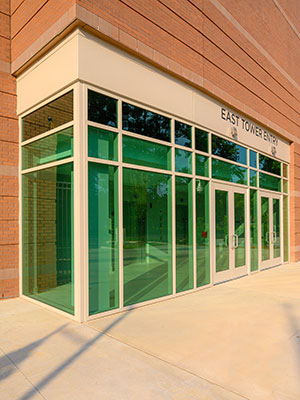
Photo credit: Farid Sani, courtesy of Tubelite Inc.
LS3P specified Tubelite’s extruded aluminum products both on the public façade that everyone sees, and on the interior glazing systems visible only to those inside stadium. These interior framing systems provide views from TowneBank Tower to the field, as well as transparency and separation between the premium suites, loge level, press level and the main concourses.
It was a challenging project from the earliest stages of the project, according to glazing contractor Jeffreys Aluminum Group, Inc. “Before the project began, we needed to find a system that would load structurally and withstand the stacking pressures at the top/press level of the tower on the field side,” said Cameron Jeffreys, Jr., vice president.
He added, “The biggest challenge on this project was erecting the curtainwall framing and setting the glass on the southside tower off of scaffolding. And of course, time was a big concern.”
Jeffreys continued, “This was a project that we were really excited to take on due to the complexity and challenges that it presented. Tubelite was a big help in choosing and pre-engineering an inside glazed system that would withstand the forces on the press level.”
On both the interior and exterior, Jeffreys Aluminum Group installed all of Tubelite’s products: Therml=Block® Wide Stile Entrances and 900RW Series Ribbon Window, 400CW Series Curtainwall, T14000 I/O Series Thermal storefront, and E14000 Series and E14000 I/O Series Multipane Storefront Framing systems.
All of Tubelite’s architectural aluminum products on the renovated and expanded tower were finished by Linetec. The exterior curtainwall, windows and entrance systems feature a Class I clear anodize. The interior storefront systems are finished using a 70% PVDF resin-based architectural coating in a Sea Wolf light beige color. These durable finishes protect the aluminum, contribute to its low-maintenance longevity, and meet the required performance and desired appearance.
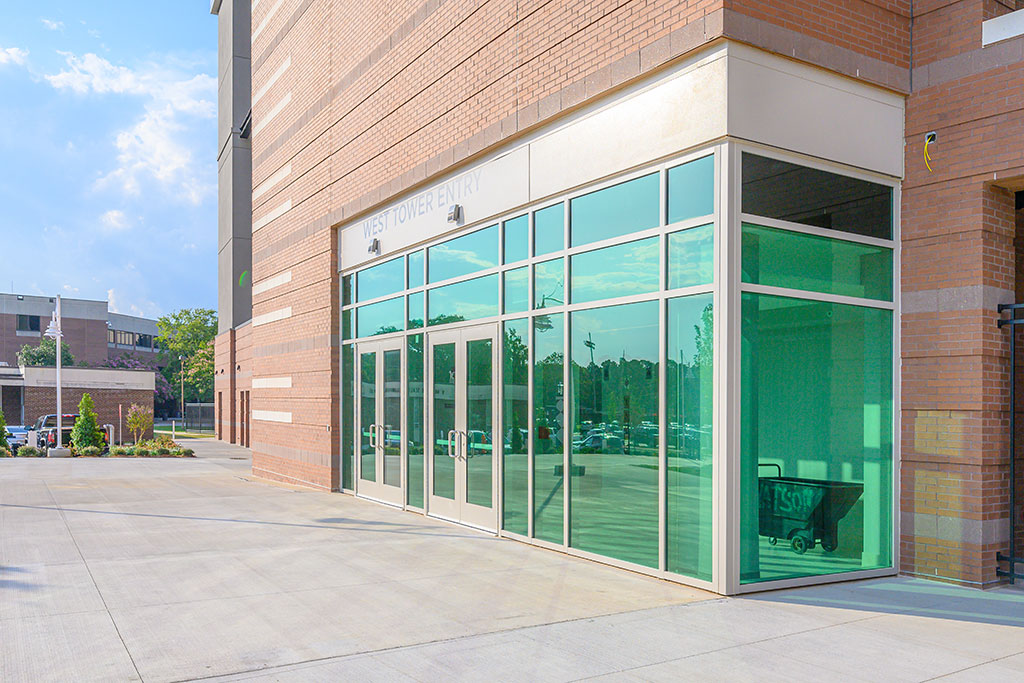
Photo credit: Farid Sani, courtesy of Tubelite Inc.
The original stadium opened in 1963 and consisted of the permanent stands on the south side and a small press box. There had not been any additions on the southside of the facility since an updated press box was erected in 1978. The last significant construction project at Dowdy-Ficklen Stadium was the 2010 completion of a 7,000-seat expansion in the east end zone that brought capacity to approximately 50,000.
Demolition work began in 2017 and a groundbreaking event for the new tower was held in Jan. 2018. “We had to tear down the old to welcome the new,” said Board Chairman Kieran Shanahan at a “topping out” construction milestone celebration in July 2018.
As noted, coordinated scheduling was also critical to the project’s success. “Jeffreys holds a reputation of delivering on time, and Tubelite has always been a good partner in making that a priority,” praised Jeffreys. “Along with the reliability, Tubelite is always competitive in pricing and with material lead times. And, members of the Tubelite team are always super-helpful and there for us when needed.”
J.J. McLamb, ECU senior associate athletic director, said the renovation and stadium expansion are a testament to the Pirate slogan, “All hands on deck,” as hundreds of workers – including many ECU alumni – have been involved in the planning, development and construction of the facility.
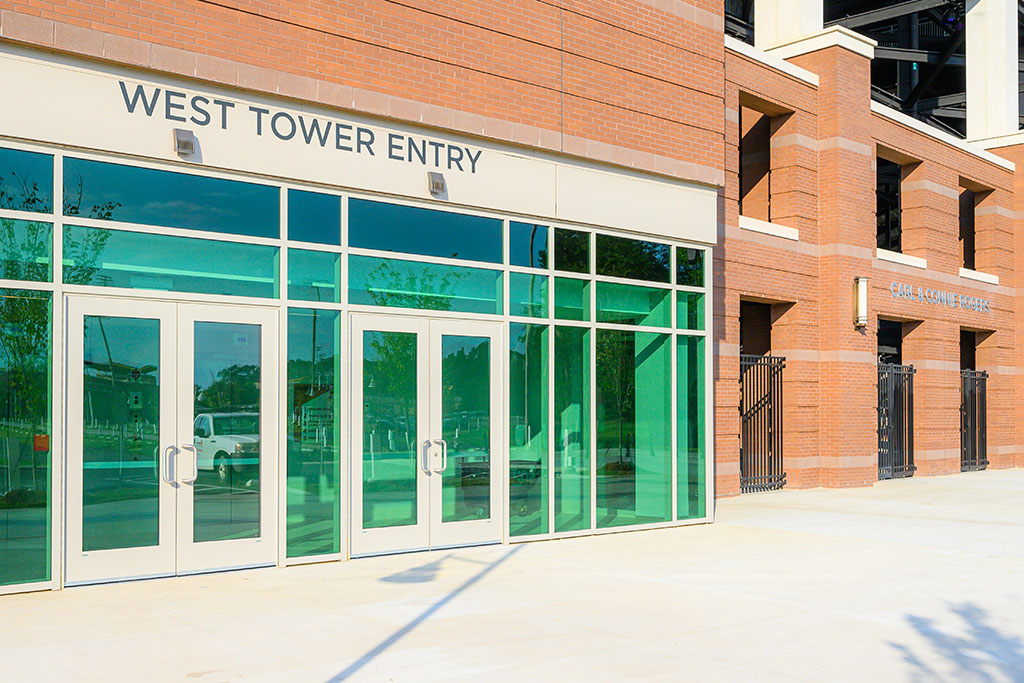
Photo credit: Farid Sani, courtesy of Tubelite Inc.
The stadium’s grand opening was celebrated in mid-August 2018 at the beginning of the school year and football season.
“The first thing is it passes the look test,” Jon Gilbert, ECU’s director of athletics, told the North State Journal at a media tour. “I think it’s a transformational structure for our athletic department, for our football program and for our community.
Gilbert continued, “It is state-of-the-art. It is a first-class facility. And I really look at it as a community asset because we will have a lot more things in this building other than football events.” He also noted that the new facility “should enhance our gameday atmosphere and enhance our recruiting as well.”
“The TowneBank Tower and other aspects of the Southside Renovation Project are really enhancing the experience for everyone associated with East Carolina football,” added Gilbert. “We are so appreciative to Bob Aston and TowneBank for their investment in ECU Athletics.”
“We are absolutely thrilled to make this investment, not just in East Carolina football, but in the vitality of the entire region,” said G. Robert Aston, executive chairman of TowneBank. “Nothing is bigger in eastern North Carolina than Pirate football, and we know how much this spectacular addition to the stadium means to the players, coaches and fans.”
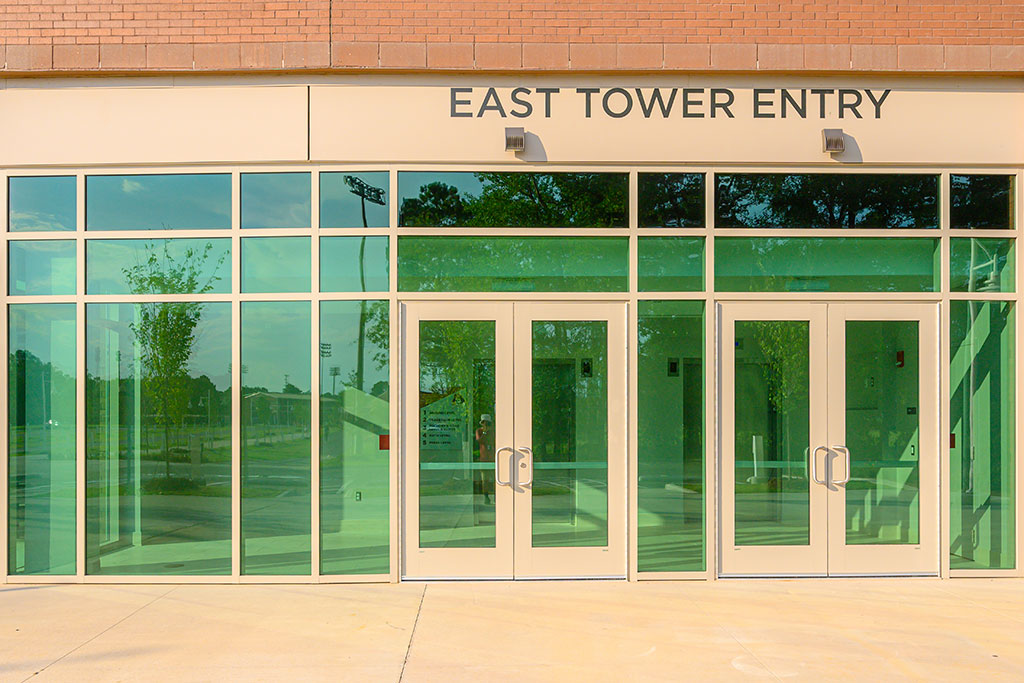
Photo credit: Farid Sani, courtesy of Tubelite Inc.
East Carolina University (ECU), Dowdy-Ficklen Stadium, Southside renovation and expansion; 100 Ficklen Dr., Greenville, NC 27858; https://ecupirates.com/facilities
• Owner: East Carolina University; Greenville, North Carolina; https://www.ecu.edu
• Architect: LS3P Associates Ltd.; Wilmington, North Carolina; http://www.ls3p.com
• Associate architect: AECOM, https://www.aecom.com
• General contractor – joint venture:
– TA Loving Co.; Goldsboro, North Carolina; https://www.taloving.com
– Frank L. Blum Construction Co.; Winston-Salem, North Carolina; https://www.flblum.com
• Glazing contractor: Jeffreys Aluminum Group, Inc.; Mebane, North Carolina
• Window, curtainwall, storefront and entrance systems – insulating glass: Vitro Architectural Glass, Solarban® 70 on Atlantica®; Cheswick, Pennsylvania; http://www.vitroglazings.com
• Window, curtainwall, storefront and entrance systems – energy modeling strategist: Apogee Renovation; Minneapolis; https://www.apogeerenovation.com
• Window, curtainwall, storefront and entrance systems – manufacturer: Tubelite Inc.; Walker, Michigan; https://www.tubeliteinc.com
• Window, curtainwall, storefront and entrance systems – aluminum finishing: Linetec; Wausau, Wisconsin; https://linetec.com
• Photography: Farid Sani
• Video – construction time-lapse: https://app.oxblue.com/open/TALFLB/DFS-SSR
About Tubelite Inc.
For more than 70 years, glazing contractors have counted on Tubelite’s dependable service, fabrication and distribution of architectural aluminum products. Part of Apogee Enterprises, Inc., the company is an industry leader in eco-efficient storefront, curtainwall and entrance systems, and recognized for its fast, reliable and consistent delivery.
Tubelite’s corporate office, fabrication, warehouse and shipping operations are located in Walker, Michigan. Its Dallas location provides additional fabrication, warehouse and shipping operations. Its facility in Reed City, Michigan, houses the company’s aluminum extrusion operation. The company also has an office in Warwick, Rhode Island.
Tubelite and its staff are members of the American Architectural Manufacturers Association (AAMA), the American Institute of Architects (AIA), the Construction Specifications Institute (CSI), the National Glass Association/Glass Association of North America (NGA/GANA), the National Fenestration Rating Council (NFRC), the Society of Military Engineers (SAME) and the U.S. Green Building Council (USGBC).
Please visit www.tubeliteinc.com, to learn more about Tubelite’s project success stories, product design details, test reports, installation instruction and specific performance data. For additional information or personalized assistance in selecting aluminum fenestration products, please email dependable@tubeliteinc.com or call 800-866-2227.

