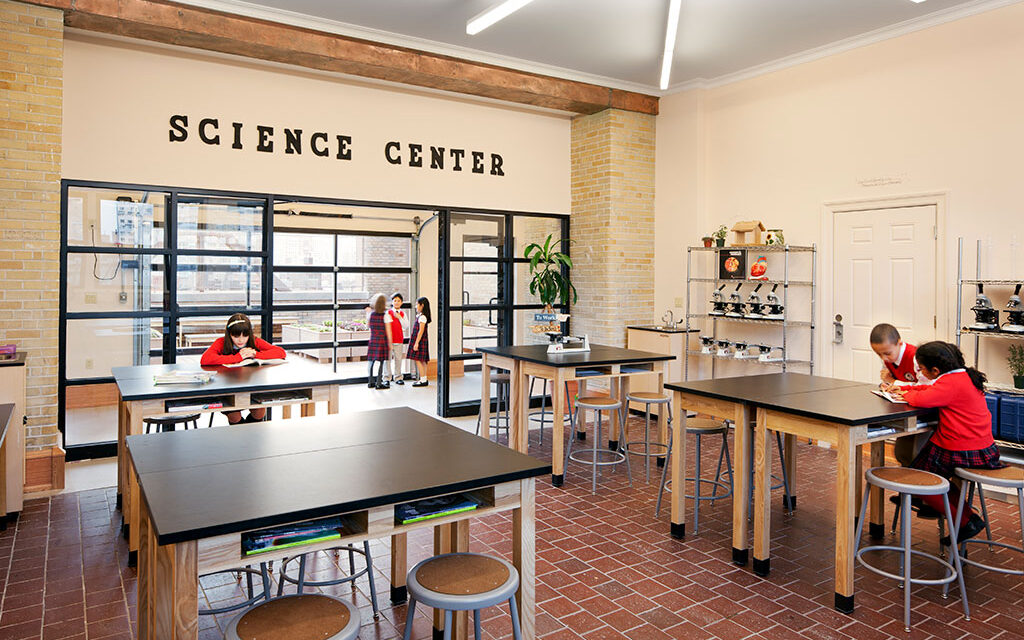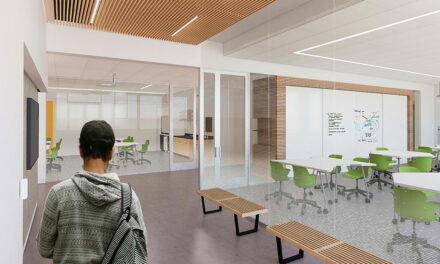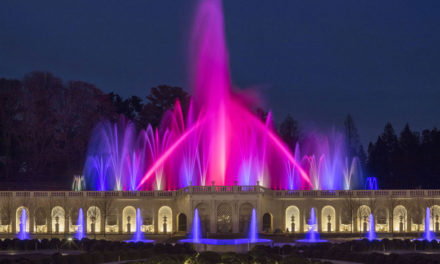HMA2 transformed the St. Stephen of Hungary School in Manhattan by using their underutilized roof terrace to create an indoor/outdoor learning space.
The Saint Stephen of Hungary School has been an anchor institution in New York City for almost a century, serving Pre-K through 8th grade students and their families since opening in 1928. In the early 2000s, the building started falling behind compared to other schools, so the school leadership decided to develop a strategic plan to renovate the school facility and its shared assembly spaces, along with the affiliated church. The focal point of the multifaceted plan was to attract additional families and teachers to the school by offering student-centered and project-based methods of teaching and learning, while also supporting advanced flexible and modern learning and community experiences.
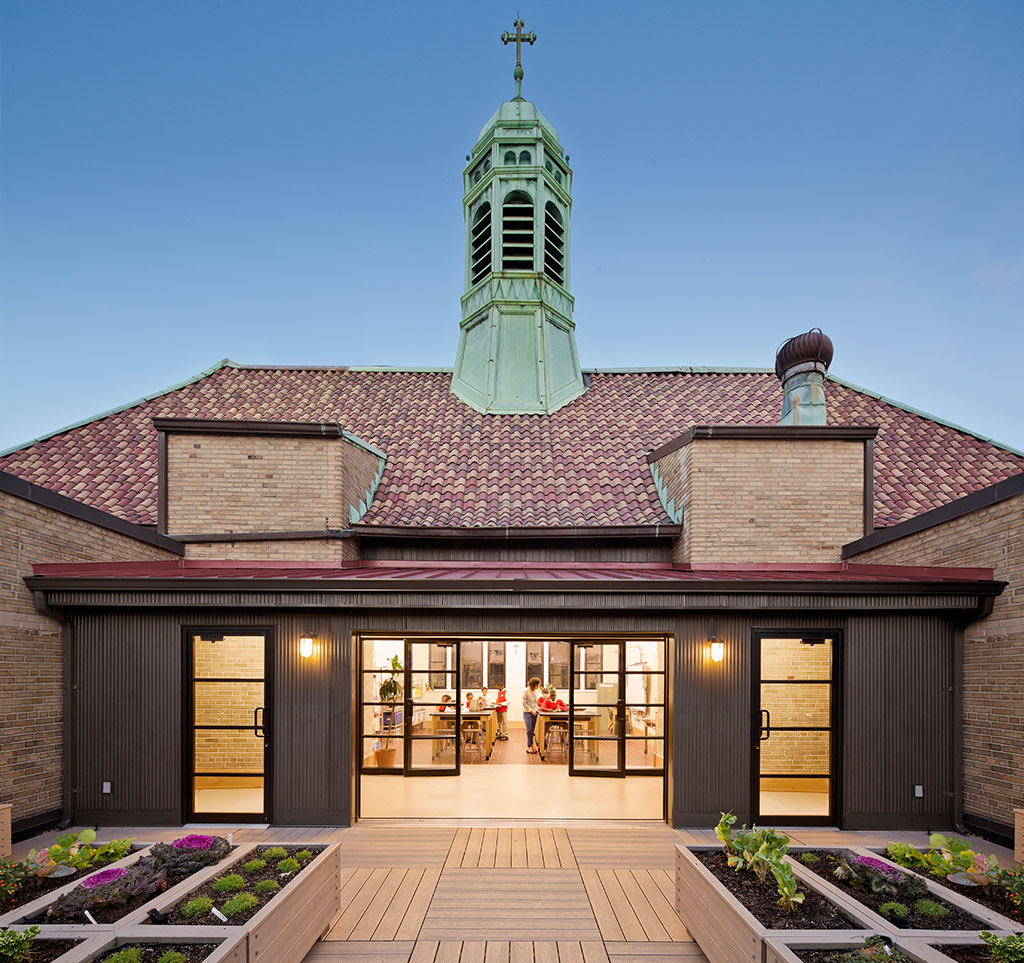
Photo credit: Chris Payne/ESTO
There were several important parts to this renovation, which started with updating the existing five-story building with newly flexible spaces that would best support collaboration and interactivity within the classroom, improving student performance and also suit their recreational needs. It was essential to harvest as much as possible of the building’s existing structure and make the most of the 20,000 square feet. The bones of the school were mostly found to be in good shape, but overall it still needed a facelift to support the end goal. One issue in this process was the challenge of finding the additional space that the program needed. Fortunately, the top floor of the school was not being fully utilized, opening up new possibilities.
Below the old bell tower, there was an open covered porch adjacent to an open roof area. This offered 1750 square feet of neglected real estate that was ripe for creating an indoor/outdoor space for learning and socializing that could both be flexible and fun. In New York City, outdoor spaces are scarce and so always cherished, by children and also adults. The opportunity to create an environmental learning lab, where children could work and study outdoors with living plants, was a very rare opportunity for a New York City school.
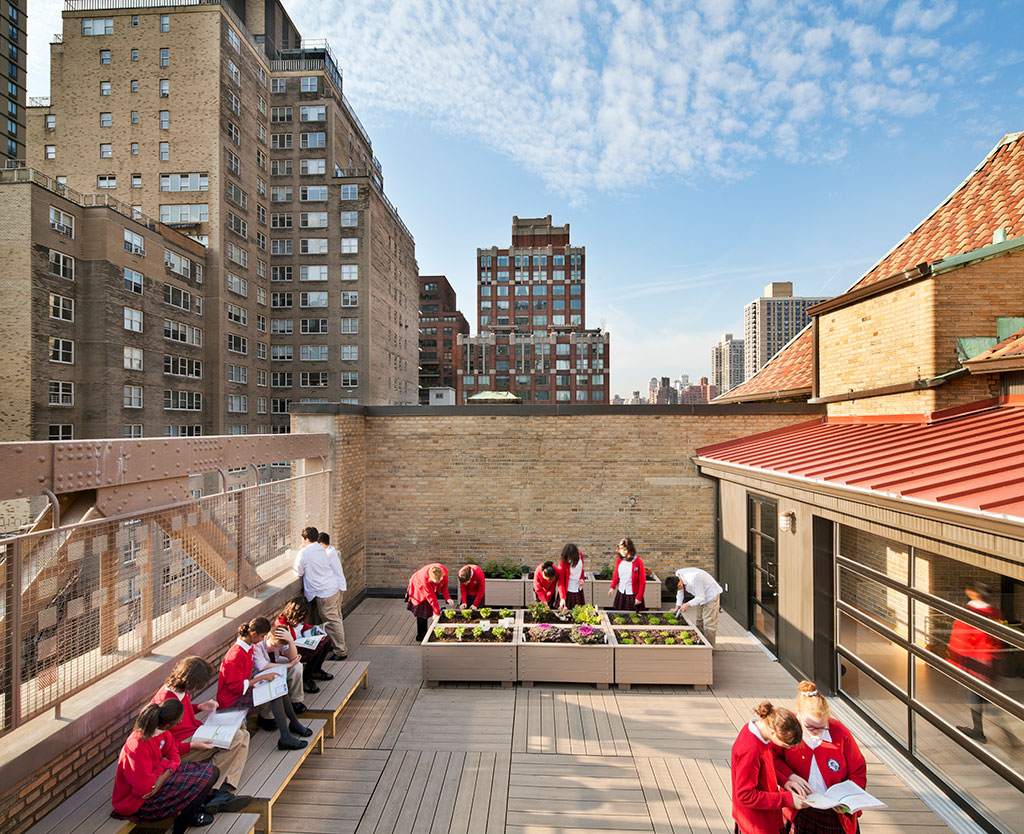
Photo credit: Chris Payne/ESTO
This underutilized space on the roof terrace was transformed into an interactive and flexible environmental science lab, with both indoor and outdoor learning spaces that are connected by a glass garage door. In addition, the roof terrace’s mobile planters were designed so that they can be pushed to the side, allowing for large social gatherings and performance events both during the day and at night against a backdrop of the city skyline.
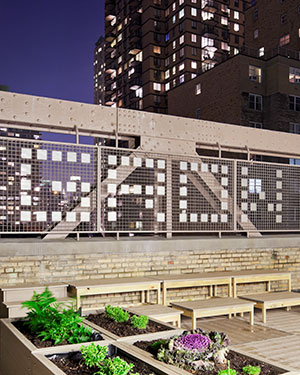
Photo credit: Chris Payne/ESTO
The necessary protective fencing, which would ensure the safety of those on the roof, was adorned with metal plaques spelling out the word “GROW”, which is a perfect fit for the space designed for plants and also children, which both need nourishment and love. In the indoor lab, counter tables can be easily reconfigured to accommodate school staff and board meetings, opening up the space to an additional type of usage. Overall, this compact, flexible and open space is an energetic penthouse hub that fosters creative learning and school community.
Other areas of the renovation included redesigning the outdated existing lower-level assembly hall. The school received attention from the filming of the documentary short No Small Parts directed by Marilyn Agrelo (Mad Hot Ballroom) which captured the school’s staging of “Yes, Virginia The Musical” as a grant from Macy’s and JWT. The success of the show generated excitement and planted the seed to renovate the space. It was adapted into a viable theater and gym space for both the school and also surrounding community programs. The sustainability of the school continues to rely on its expanded role as a flexible resource for its immediate and community constituents.

