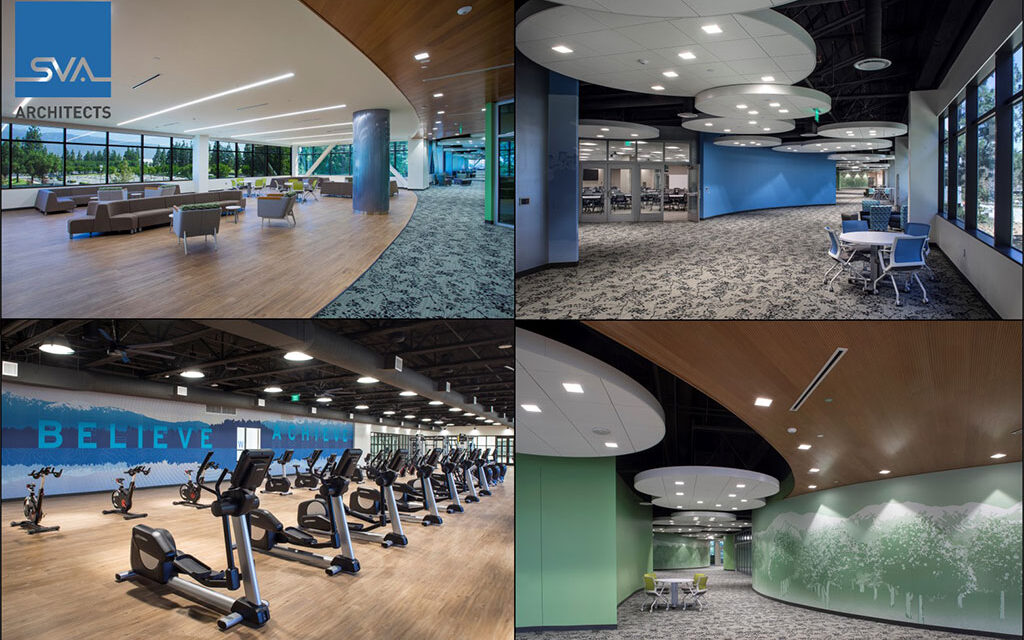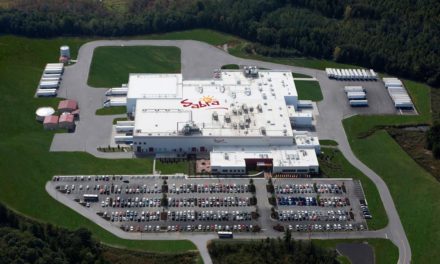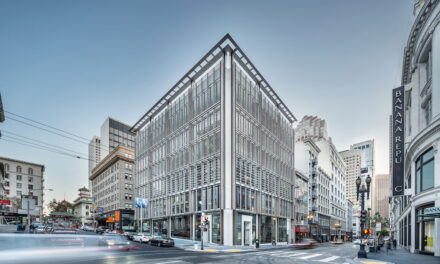SVA Architects joins Inland Empire Health Plan (IEHP) in celebrating the completion of IEHP’s reimagining of their Rancho Cucamonga campus. IEHP is the largest not-for-profit Medi-Cal and Medicare health plan in the Inland Empire, and one of the largest employers in the region. With a provider network of 6,954, IEHP provides quality, accessible healthcare services to more than 1.3 million members in San Bernardino and Riverside Counties. The transformation of the IEHP campus includes renovating an existing office building to feature the new Center for Learning and Development, as well as a large health and fitness center and ancillary office function. Located at 9500 Cleveland Avenue in Rancho Cucamonga, the project created one of the largest employee training centers in the Inland Empire and in California.
The interior renovations of this three-story project involve the first and second stories. The first story (roughly 25,000 square feet) encompasses a new health and fitness center, lobby, bike storage, office functions, and corridors. The spacious health and fitness center features state-of-the-art athletic equipment, separate Yoga and Zumba facilities, and complete locker and shower facilities available to all IEHP employees. The second-floor renovation includes approximately 55,000 square feet of lobbies, classrooms, and assembly rooms; and 18,000 square feet of office space. The exterior site work comprises roughly of 121,000 square feet of extensively renovated campus grounds to create a unified campus. Highlighting this area is a new grand entrance staircase that connects this new building to the existing campus and acts as an outdoor assembly area. Employees and guests alike will benefit from the outdoor dining and relaxation areas, as well as a sustainable garden with water feature to provide the ability to disconnect from the traditional office environment.
The new Center for Learning and Development will be in constant use to assist its more than 2,000 employees in developing necessary skills to serve its members. The facility has been designed to be a leader in innovative training techniques. Assembly rooms of different size and occupancy are supported by advanced audio/visual systems, flexible and adaptable furnishings, and multiple break-out areas designated for team collaboration. Curving, undulating walls surround training areas throughout the facility to foster collaboration and team building. To give distinction to the project, each of the four major collaboration zones were branded using bold wall graphics that illustrate the native environment of the different areas served by IEHP from the mountain regions to the desert communities.
Robert Puleo, Director of Interiors with SVA Architects, states, “IEHP has been a fantastic partner since we began the design process in January 2018. We are thrilled to be a part of IEHP’s legacy in serving the Inland Empire community with quality healthcare services.”
About SVA Architects, Inc.
Founded in 2003, SVA Architects has become one of the Country’s most innovative and respected design and planning organizations. The award-winning firm specializes in urban planning, architecture, and interior design of public, private, and mixed-use projects. Among the firm’s portfolio are civic, educational, residential, commercial and mixed-use developments. SVA Architects values institutional and public environments as the foundation of a community and the backdrop against which we live, learn, work, worship, and play. The company is headquartered in Santa Ana with offices in Oakland, San Diego, and Honolulu. For more information, visit www.sva-architects.com.




