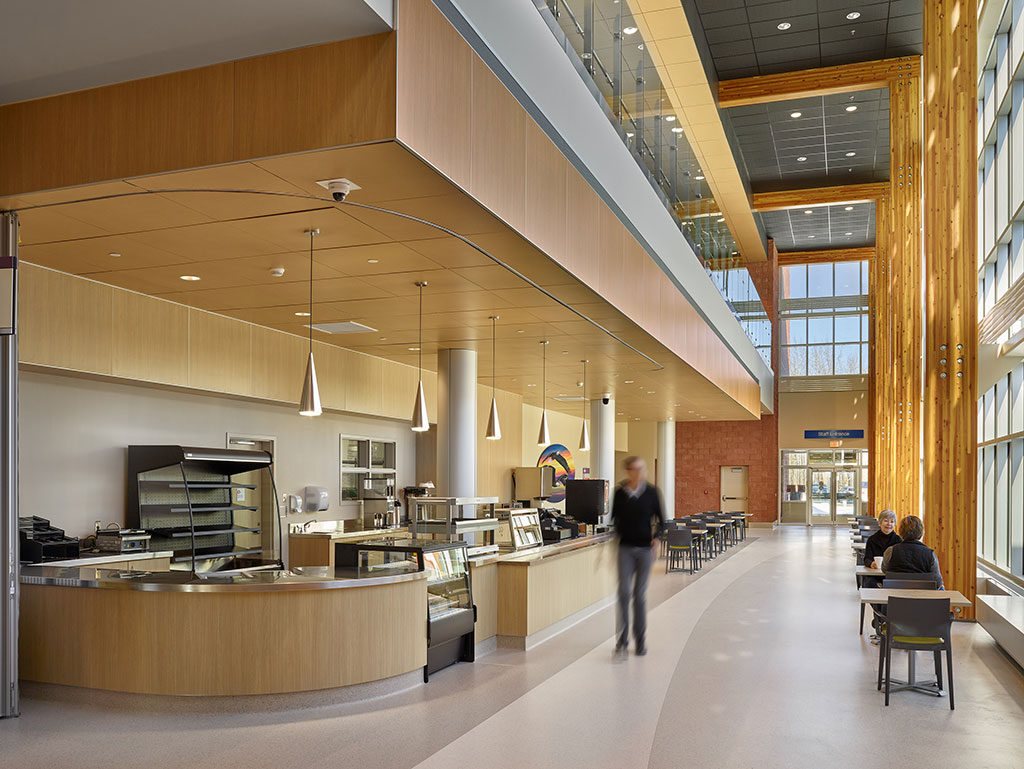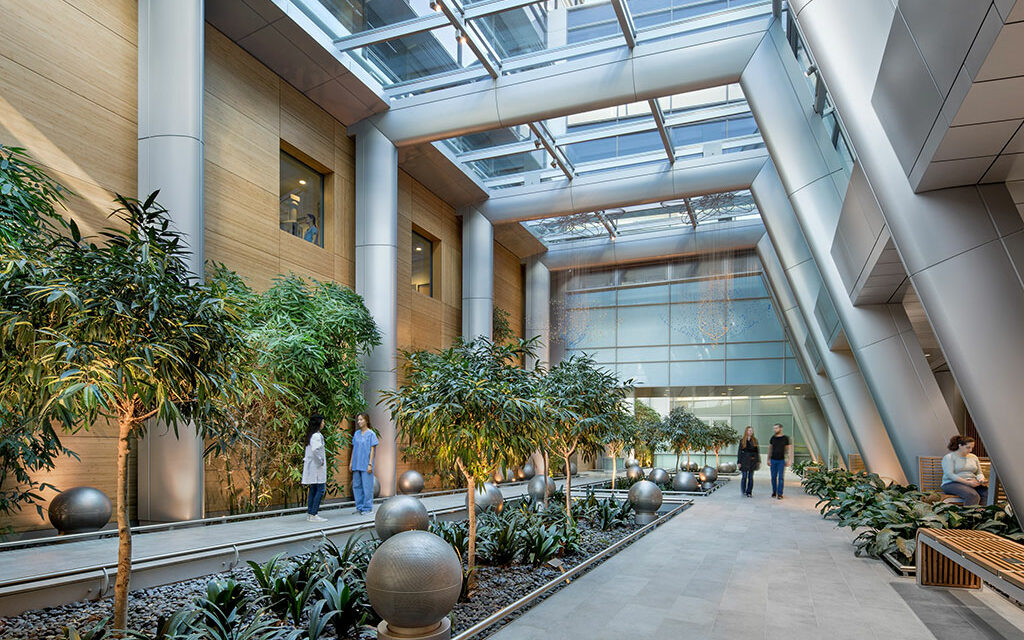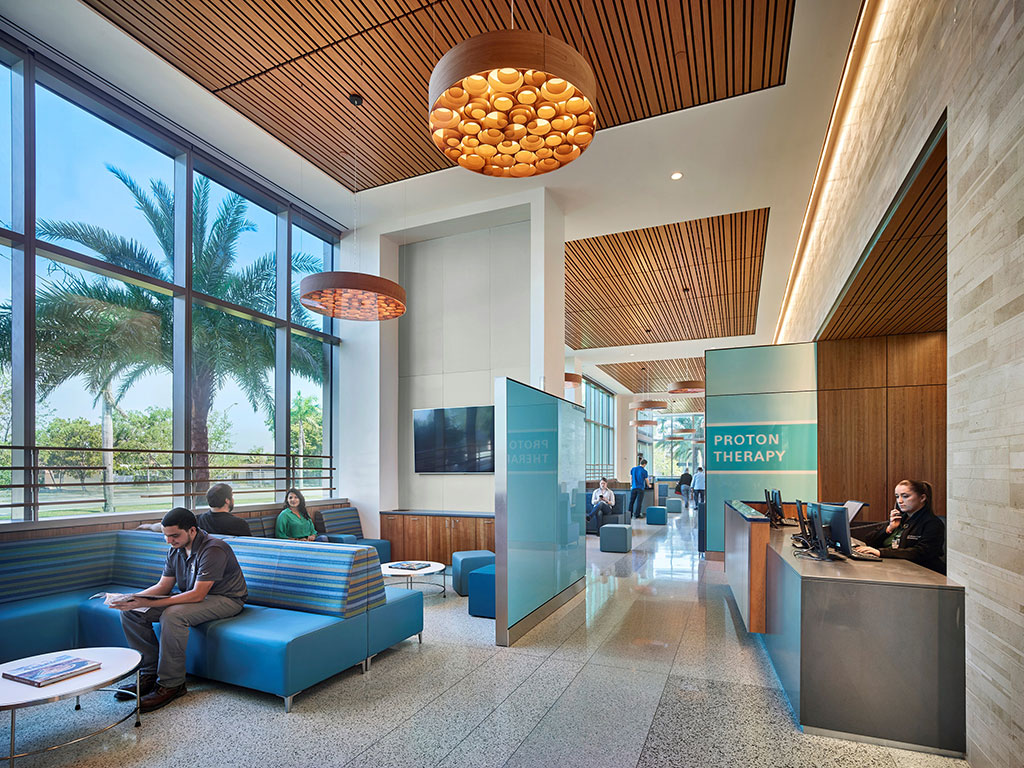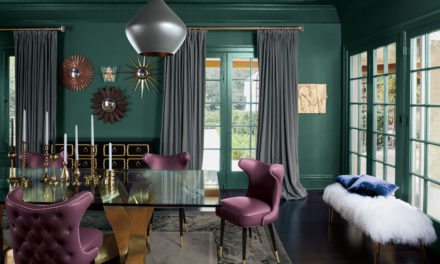The healing properties of natural materials aren’t the only benefit of building with wood
Healthcare designers searching for ways to reinforce a connection between humans and nature should look toward adopting the much-advanced technology of engineered mass timber for use in healthcare environments. Specifically, they should look to wood for the construction on the facilities’ structural frame, floors, and walls. Visually exposing mass timber elements could lead to better outcomes for patients.
Nature’s healing effects
Science tells us that humans derive psychological and physiological benefits from our relationship with nature. Following on research by Roger Ulrich on the benefits of a window view in surgery recovery, researchers have looked at natural materials, views of nature and their healing effects. David Robert Fell’s 2010 experiments showed that wood interiors have stress-reducing properties.
A post-occupancy study at Bridgepoint Active Healthcare Toronto shows a tangible connection between use of natural materials and health outcomes. Today, creating a connection with nature drives many design decisions. We apply this thinking in all our work, but it is particularly critical in the design of healthcare environments where welcoming more daylight into patient rooms, employing dedicated fresh air systems, providing healing gardens, and depicting scenes of the outdoors have been connected tangibly to better results for patients and staff alike.
Much remains to be studied in terms of the effects of natural materials on humans, but there is strong evidence for a connection between natural materials in interior spaces and the reduction of stress. Employing timber in healthcare design gives us an opportunity to use a natural, sustainable material to promote well-being and healing.
Several concerns about the use of wood in healthcare design remain, but each can be overcome—and the potential benefits of using this type of wood in healthcare are great. Now it’s time for mass timber to take hold in healthcare.

High Prairie Health Centre in High Prairie, Alberta. Photo credit: Merle Prosofsky
What is mass timber?
Mass timber is made from sustainable wood, grown in managed forests, typically from widely available softwoods—spruce, pine, and fir. Even Mountain Pine Beetle kill trees have been used for cross-laminated timber. Wood also acts as a carbon sink, storing carbon dioxide. A nine-story cross-laminated timber building stores 180 tons of carbon while the steel and concrete version would generate 135 tons of carbon dioxide during production.
Here are some key elements to mass timber:
Engineered: Mass timber is made from small trees and engineered with a smooth surface free of defects.
Laminated: Glulam—glued laminated timber—is comprised of layers of dimensioned lumber bonded together with durable, moisture-resistant structural adhesives. It has been used for decades and is sought after for its versatility and curve-handling.
CLT: Cross laminated timber is made by placing layers of parallel beams atop one another perpendicularly, gluing them and pressing them together, resulting in panels that can be half a foot thick. Unlike regular wood, CLT is strong in two directions.
NLT: Nail laminated timber features elements composed of layers of dimensional lumber held together by nails.
LVL: Thin (1/16-inch) layers of wood are held together by glue resulting in high strength material used for beams and columns.
Modular: CLT panels can be precut to designer’s specifications at the factory and assembled on site, thereby reducing construction time and cost. Assembly of a nine-story CLT building is estimated to be 30% faster than the same building with steel and concrete.
Strong: Mass timber’s strength is comparable to steel and concrete. Pound for pound, glulam is stronger than steel.
Insulating: Wood is more naturally insulative than steel or concrete, and this goes for mass timber, too.
Beautiful: Wood is a warm, tactile, and beautiful material—natural-hewn wood or laminated wood can connect people back to nature.
The state of the wooden hospital
When one thinks of designing with mass timber (or CLT), fire safety is a primary concern. How will the timber structure remain sound for evacuation, firefighting, and remediation? The International Building Code, IBC, treats mass timber as a combustible material, so the code limits the height and area allowable for timber use in healthcare institutions, while there is more flexibility for use in workplace applications. This offers the opportunity for project types such as medical office buildings and ambulatory/outpatient care facilities, which are Group B occupancies in the IBC, to become early adopters of timber construction today. Exciting new changes in the IBC are coming in 2021 — introducing three new construction types which utilize mass timber construction. They will enable mass timber to be considered for larger, multi-story institutional facilities, IBC Group I occupancies, which should enable mass timber to be integrated into the design of these facilities.
If we take a close look at mass timber production technology, mass timber is engineered to have a safety advantage over steel that boosts its fire rating. When fire hits an additional timber beam layer, it is designed to char, seal, and protect the inner layers, whereas steel melts. Further, its fire rating can be enhanced by adding gypsum wall board to the surfaces. In fact, CLT assemblies with gypsum wall board have achieved over three-hour performance in an ASTM E119 Fire Endurance Test.
Innovations in coating materials means that timber members can be treated with a fire-retardant coating. And, equivalency—when a non-standard assembly can match or outperform the code standard—allows designers to use wood and exceed code requirements. This strategy has been realized on the 18-story mass timber framed Brock Commons Student Housing at University of British Columbia. The wood structure of this timber-framed building, currently the world’s tallest of its kind, is wrapped in fire-rated gypsum. Stantec provided mechanical and electrical engineering and sustainability consulting for the project.
Infection control
Within hospital design and material selection, infection control is paramount. To widely adopt wood, the design community must know that exposed mass timber is as good or better than traditional materials for infection control in the hospital environment. Mass timber, unlike sawn lumber, is engineered so that its exposed surfaces are smooth, free from the cracks and knots within raw wood. It can be coated to create a durable surface that holds up to cleansers over time. Potentially, it offers reduced off-gassing versus vinyl or plastic, a healthy side effect.
Ease of construction
Modular construction using mass timber is already available for project elements and results in rapid high quality construction. But because timber is comparatively lighter than steel or concrete but of similar strength, larger scale modularity is on the way. The size of the module will only be limited by the size of what can be shipped to the site in one piece.
The lighter weight of mass timber will affect the state of the building below grade, its footings and foundations. The lighter the building overall, the less material required in the ground which means less to dig, ultimately reducing construction cost and schedule.
One can look at mass timber as a design element with healing properties or an advanced building material that can reduce project costs and carbon footprint, meeting our society’s social and environmental responsibility to future generations. Either way, it’s clear that there is a bright future for wood in the buildings where our community heals.
About the author
 Lanny Flynn
Lanny Flynn
Principal, Buildings Engineering, Stantec
Lanny’s tendency to seek innovative developments in the design and management of building construction and implement them have won his clients substantial reductions in construction costs and project duration. His aptitude to ask the right questions, and desire to truly understand the goals and systems of end users makes Lanny successful in decreasing owner risk and increasing competitive advantage. He leverages his structural experience and knowledge to achieve the best blend of function, flexibility, economy, and constructability.
About Stantec
Communities are fundamental. Whether around the corner or across the globe, they provide a foundation, a sense of place and of belonging. That’s why at Stantec, we always design with community in mind.
We care about the communities we serve—because they’re our communities too. This allows us to assess what’s needed and connect our expertise, to appreciate nuances and envision what’s never been considered, to bring together diverse perspectives so we can collaborate toward a shared success.
We’re designers, engineers, scientists, and project managers, innovating together at the intersection of community, creativity, and client relationships. Balancing these priorities results in projects that advance the quality of life in communities across the globe.
Stantec trades on the TSX and the NYSE under the symbol STN. Visit us at stantec.com or find us on social media.
Editor’s Note: Link to the featured image is as follow Santa Clara Valley Medical Center Sobrato.




