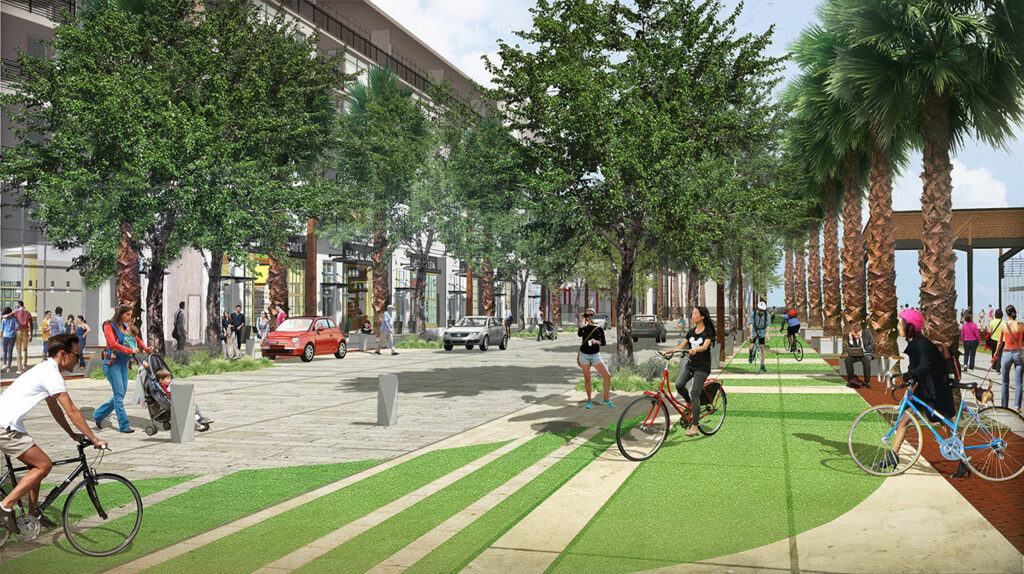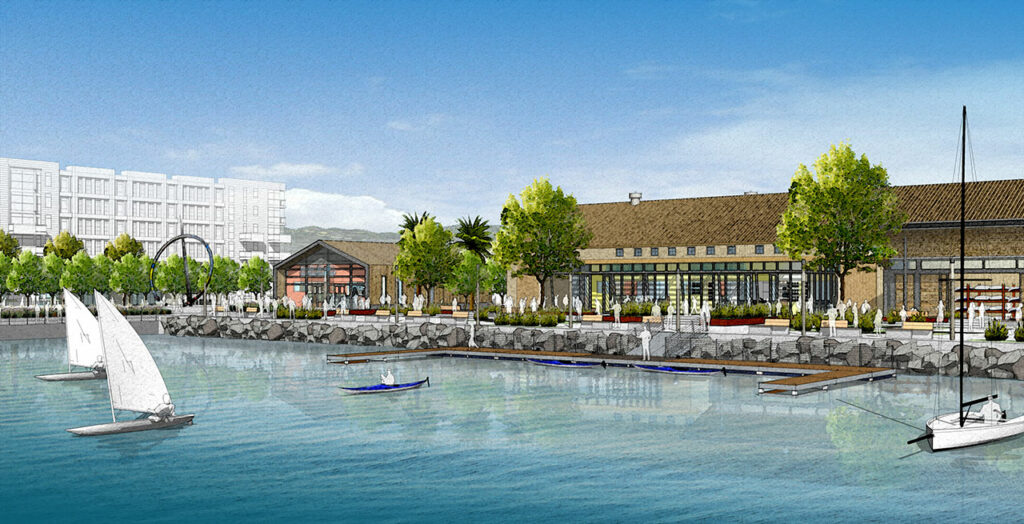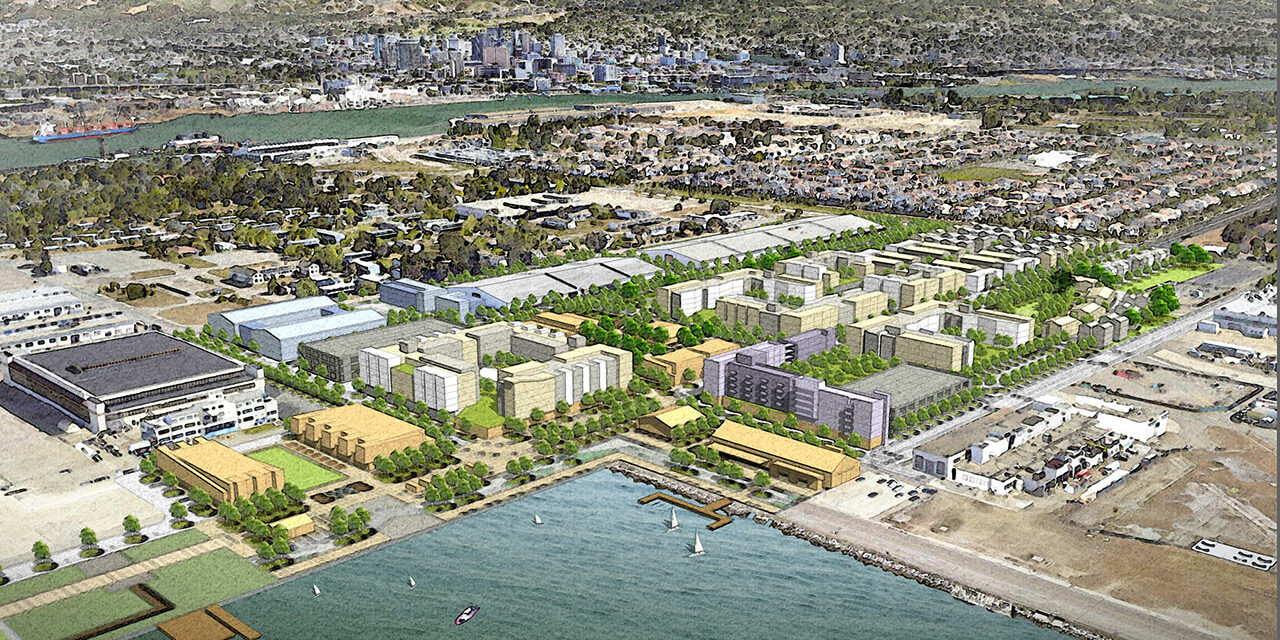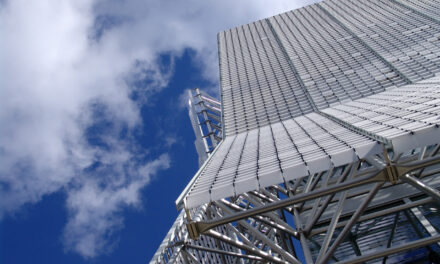Alameda Point Partners, LLC announced earlier this month that the group has successfully achieved significant milestones on phase one of Alameda Point’s Site A development project in Alameda, California. Site A is a $1 billion mixed-use, transit-oriented waterfront development on the site of the former Naval Air Station Alameda, which closed over 20 years ago. Alameda Point Partners (APP) is a joint venture between Managing Partner Trammell Crow Residential (TCR), a division of Dallas-based Crow Holdings, Los Angeles-based developer Cypress Equity Investments (CEI), and San Francisco Bay Area-based commercial developer srmERNST Development Partners.
APP closed escrow on 30 acres of the 68-acre Site A parcel in March 2018 and celebrated its groundbreaking in May 2018. Now, APP has completed demolition of the entire 30-acre site and is 50 percent complete with construction of the infrastructure, which includes water, sewer, electrical and gas lines, a street grid with bike and transit lanes, eight acres of original parks as well as a ferry terminal in Seaplane Lagoon. The ferry dock is currently being fabricated and construction of the terminal is slated to begin this fall.

Courtesy of Alameda Point Partners, LLC
“One of the most significant components of the plan is the transit infrastructure with multi-modal strategies that complement and build off each other, including the new ferry terminal, bus rapid transit, the ‘last mile’ connection to BART with shuttle service every 15-minutes in peak periods, plus bike and car sharing,” said Stephanie Hill, Vice President of Development of TCR’s Northern California division and a member of APP.
“The new ferry service is a game changer,” said Hill. “It is right at Alameda Point’s front door and provides direct service to downtown San Francisco in 20 minutes. This is a great amenity for residents and businesses of Alameda Point and will cut down on the number of cars on the road.”
Completion of the infrastructure for phase one of Site A is expected in late 2019, followed by the early 2020 completion of the ferry terminal.
On Block 9 in Site A, CEI broke ground on July 1st on the construction of 200 market rate residential units. This new residential community will feature a fitness and cardio center, rooftop deck, resident lounge, co-working spaces and offers panoramic views of Alameda’s Seaplane Lagoon, the San Francisco Bay and the San Francisco skyline. The new development will also include approximately 10,000 square feet of retail/commercial space. The project’s designer is Pyatok Architects and James E. Roberts-Obayashi Corp. will be the general contractor.

Courtesy of Alameda Point Partners, LLC
Eden Housing recently commenced construction on 60 units of senior housing on Block 8, with a formal groundbreaking ceremony planned on July 11. Eden Housing will develop a total of 130 affordable housing units on Block 8, a two-acre parcel at the corner of West Atlantic and Orion Street. Eden Housing’s apartment homes will be affordable to extremely low, very low, and moderate-income households, and will be constructed in two buildings. One will provide 60 units of senior housing, while the other will provide 70 units of family housing. KTGY Architecture + Planning is the designer of both buildings.
Hill reports that Block 6, which has been purchased by Trumark Homes, will start vertical construction this summer. Trumark plans to build 64 townhomes. KTGY Architecture + Planning is the project’s designer and executive architect. Block 7 is currently optioned by Trumark for 60 townhomes, and APP expects to close on the sale of the property in mid-July 2019. The concept design architect is DLR Group|Kwan Henmi and the executive architect is KTGY Architecture + Planning.
On Block 11, TCR, in a venture with CEI, will be developing a 220-unit market rate apartment community that will be highly amenitized with larger units offering views of the San Francisco Bay and the downtown San Francisco skyline. The new residential community, named Alexan Pan Am, is slated to commence construction in late 2019, and will also include 15,000 square feet of neighborhood-serving retail and commercial space. The project is located across the street from the waterfront park on Seaplane Lagoon and close to the new ferry terminal. BAR Architects is the project’s designer.
APP is scheduled to move forward with the transfer of approximately 20 acres from the City in the spring of 2020 for the project’s second phase. The timing of the third phase, which is slated to include a hotel plus additional commercial space, will be a function of the Navy’s completion of its remediation activities before the remaining portion of Site A is turned over to APP, according to Hill.
“Construction of Site A will be a catalyst for the redevelopment of the entire base,” continues Hill. “There are many tech firms and ‘maker‘ businesses that are already established at Alameda Point. The creation of new housing, especially the large percentage of workforce housing, will further benefit existing and new businesses that want an attractive area to grow.”





