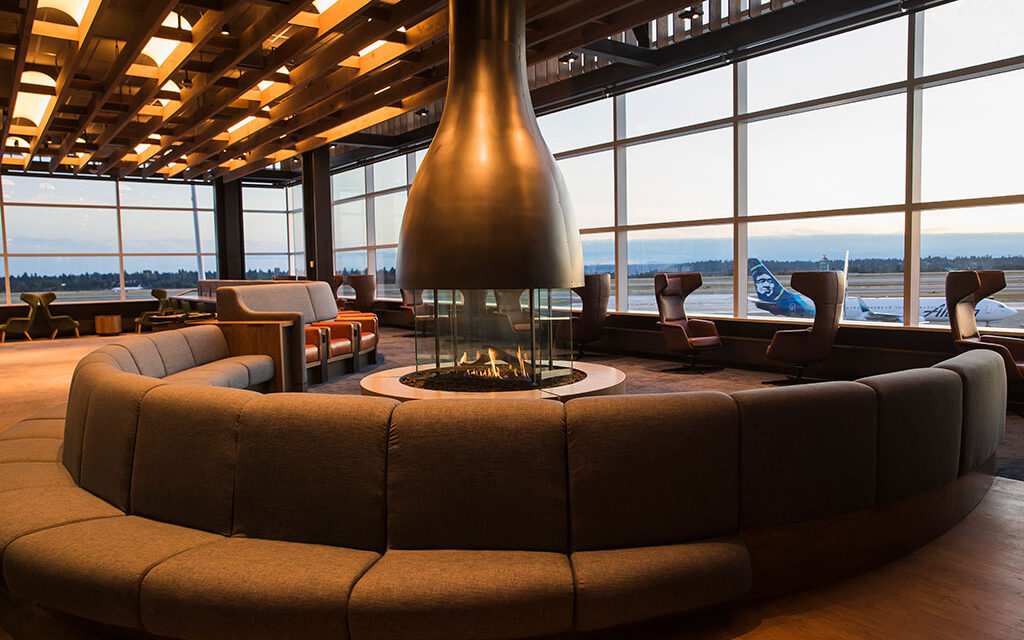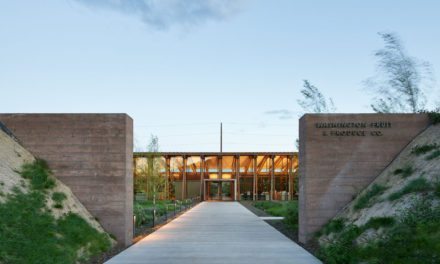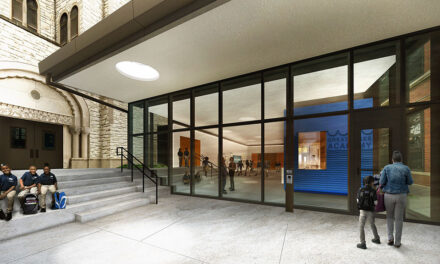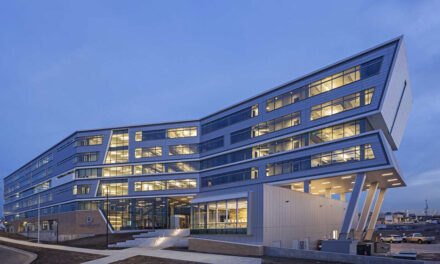At the Alaska Airlines Flagship Lounge in SeaTac International Airport, the door is always open. Travelers seek lounges as an escape from the anxiety, noise, and commotion of the concourse. Traditionally, airport lounges catered to this desire by emphasizing exclusivity: sleek, business-oriented safe havens that prioritized the needs of a privileged swath of travelers. Alaska Airlines sought to transform the lounge typology by providing a warm, welcoming space where all guests could find refuge – to relax, work, refuel, and connect – a home-away-from-home with a sense of place deeply rooted in the Pacific Northwest.
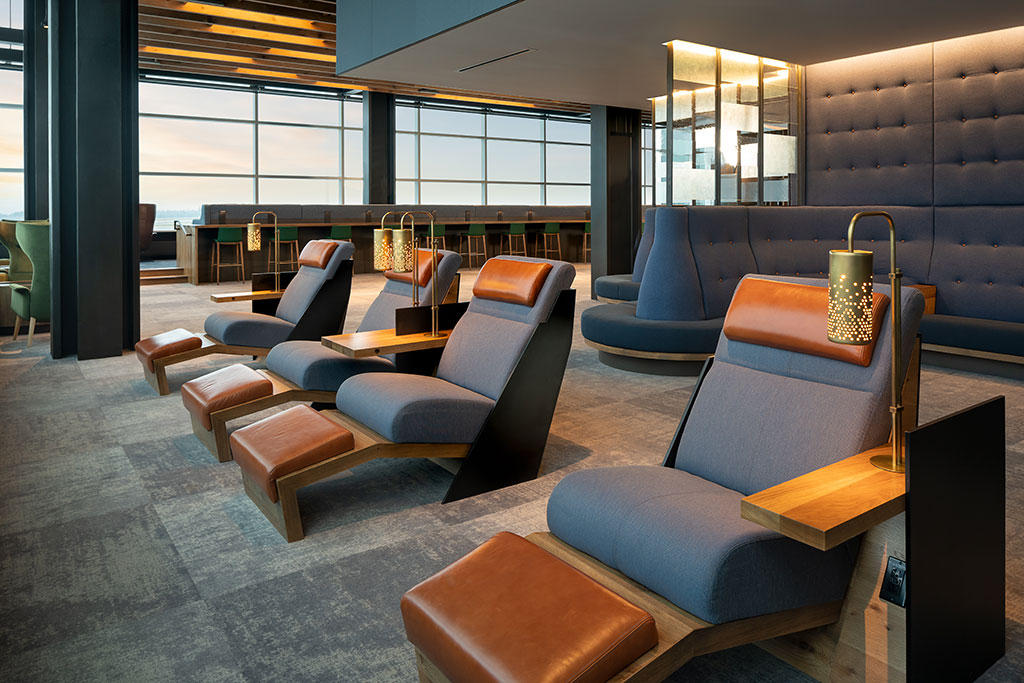
Photo credit: Andrew Pogue
Programmatically, the lounge is conceived in four zones: Come In, an approachable entry; Help Yourself, a casual bistro; Take a Breath, a haven for peaceful relaxation; and Cut Loose, a cozy bar atmosphere. Lightly separated with an array of oak and twisted metal screens, the spaces flow together. Exploration elicits surprise and discovery: each space has its own distinct furnishings, acoustic properties, floor and ceiling materials, and light quality. By providing a range of experiences, each guest will find a place they feel at home.
The entry sequence begins at concourse level. A fifty-foot-wide window announces the lounge’s presence and provides enticing glimpses of the spaces within. Oak frames march along the corridor, guiding guests to a threshold. A porous transition with a beckoning view of the large central fireplace serves as an invitation to enter. Concierges greet guests from a gently compressed space that features a sculptural wood desk and an illuminated topographical screen. A wall of twenty-foot-tall windows presents views of the runways, downtown Seattle, the Olympic mountain range, and Mt. Rainier.
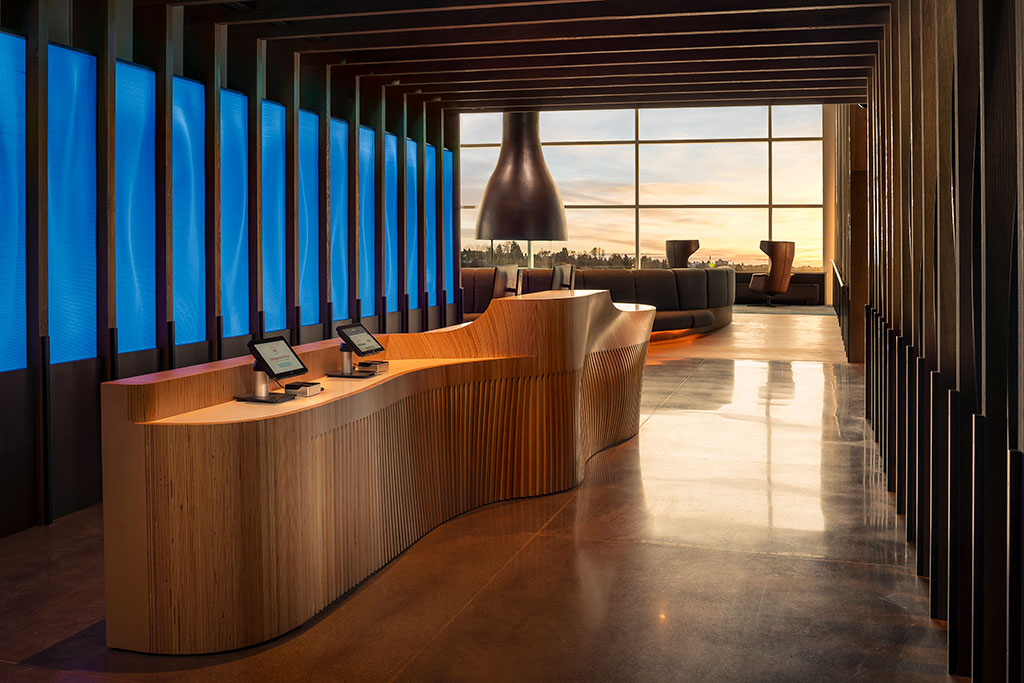
Photo credit: Andrew Pogue
Entering Take a Breath, the noise and bustle of the concourse fade away. Guests may enjoy views of the runways and the landscape beyond from various seating options, designed for the comfort of both individuals or groups. High-backed, tufted fabric banquettes wind through the zone, creating semi-private nooks. Custom-designed chaise lounge recliners encourage relaxation and contemplation. Lighting levels are lowered, and sound-absorbing elements ensure auditory comfort.
Help Yourself occupies the center of the lounge and is the heart of the venue. A monolithic bistro counter serves as a central platform with food and drink offerings on all sides, spurring conversation with baristas for a flavor of Seattle’s coffee shop culture. Leather banquettes, movable tables, and fixed counters offer flexibility for families or solo travelers. Moments of intimacy are possible, despite the 100-seat capacity.
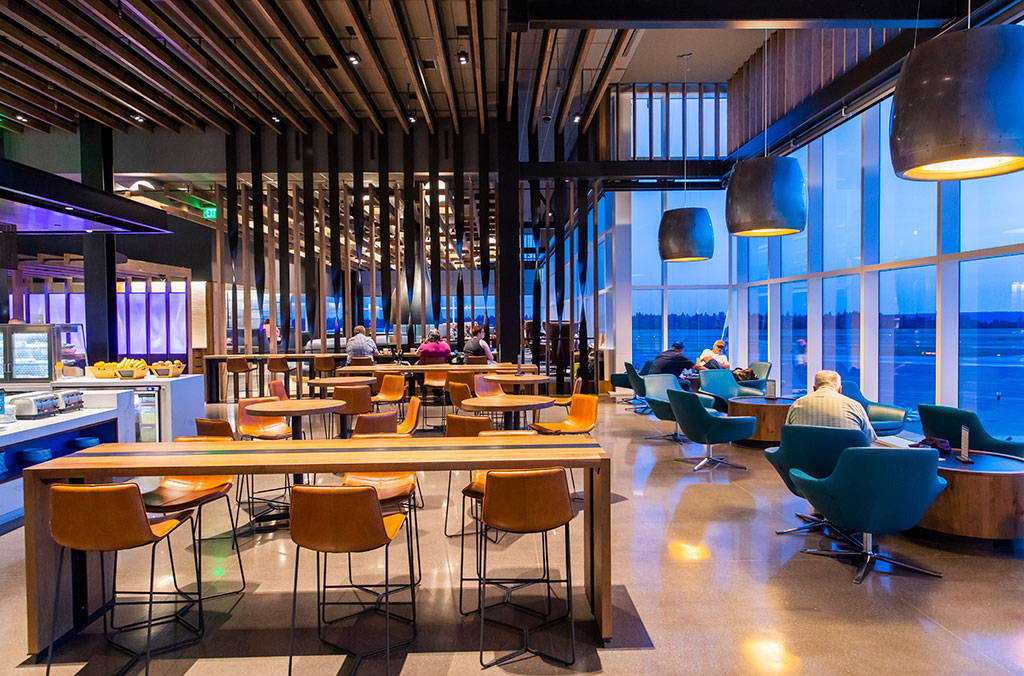
Photo credit: Andrew Pogue
Cut Loose allows guests to unwind and connect with fellow travelers. The oval-shaped, walnut-topped bar serves as a focal point, with illuminated “airplane bottles” as a bar back display. End-grain oak floors are dyed to create a “rug” around the bar, blurring the vertical transition into the indigo-dyed bar front.
Local fabricators created custom elements throughout the space, including the light fixtures that recall jet engines and the recycled cardboard screens at the entry. By showcasing local and regional fabricators and artists, Alaska Airlines honors their West Coast heritage and provides guests with a meaningful connection to the Seattle region.
Graham Baba Architects design team
Brett Baba
Maureen O’Leary
Francesco Borghesi
Andy Brown
Katie Moeller
Project team
Design Architect: Graham Baba Architects
Executive Architect: SRG Partnership
Interior Design: Charlie Hellstern in collaboration with Graham Baba Architects
Lighting Design: Niteo
Contractor: Hensel Phelps
Entry desk fabrication: Spearhead
Entry art wall: Graypants
Lighting fabricator: Resolute Lighting
Photography: Andrew Pogue, Graham Baba Architects, Spearhead (fabrication photos)

