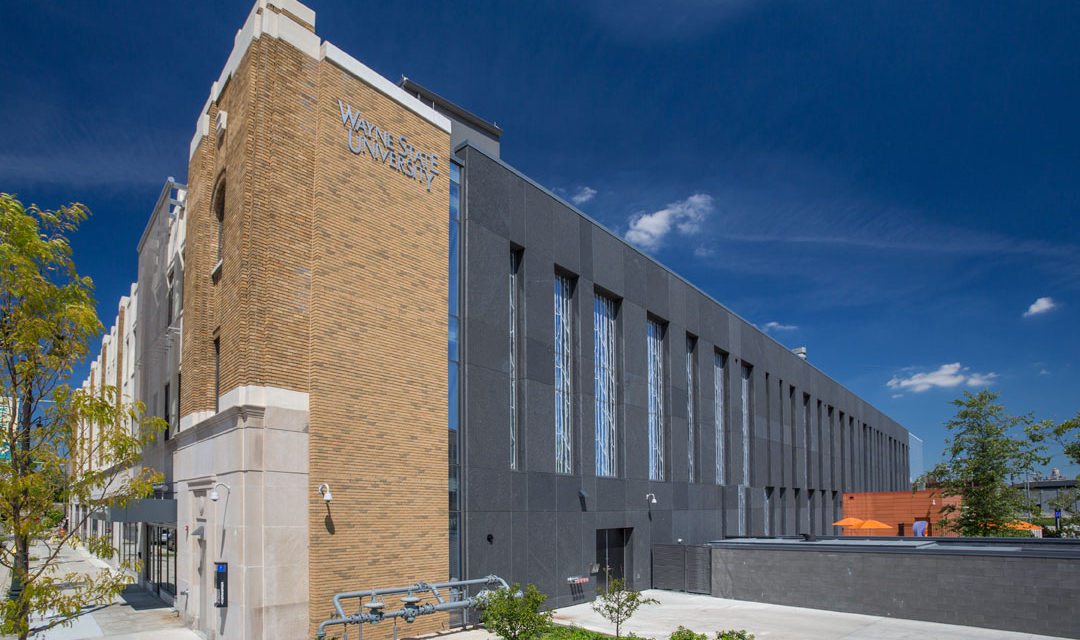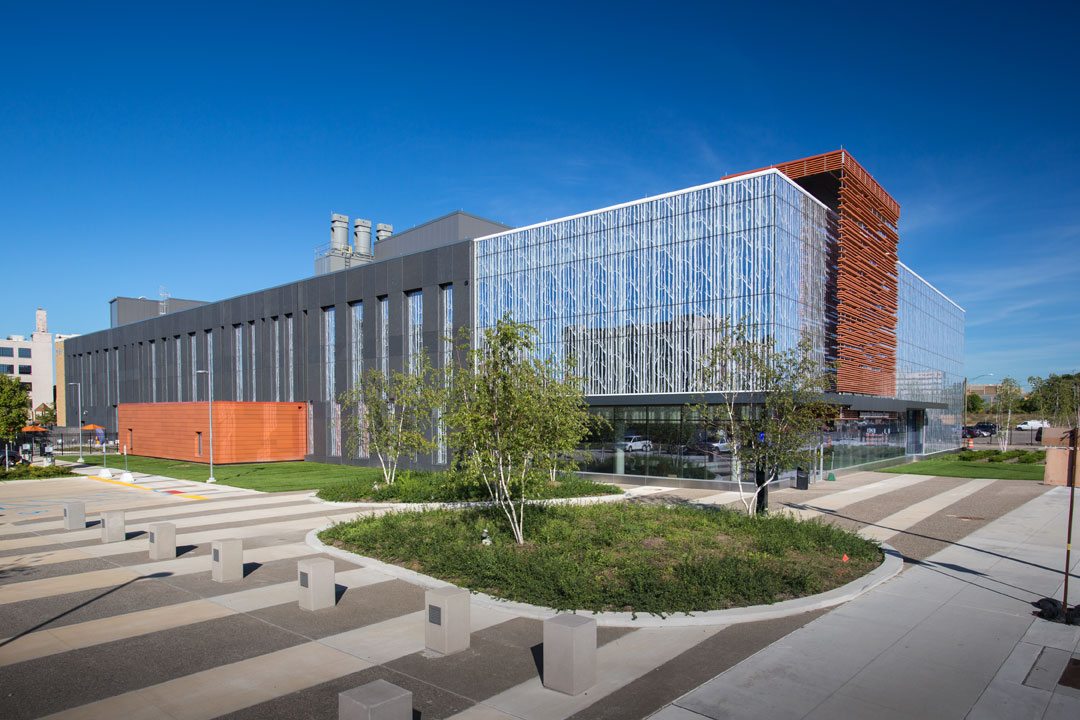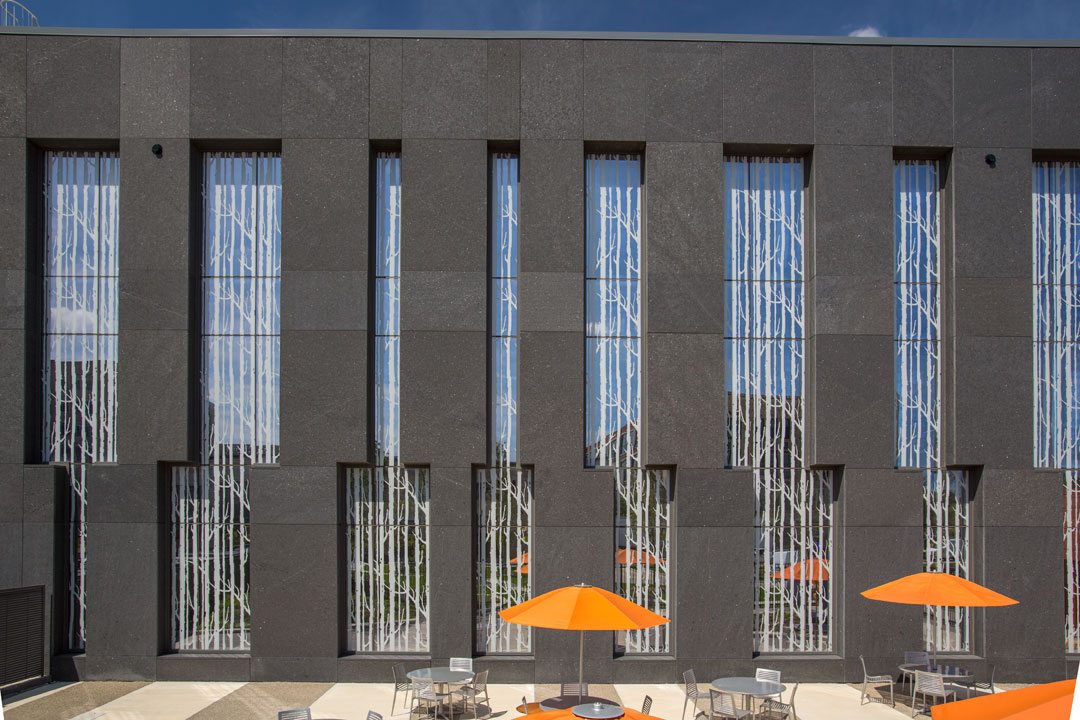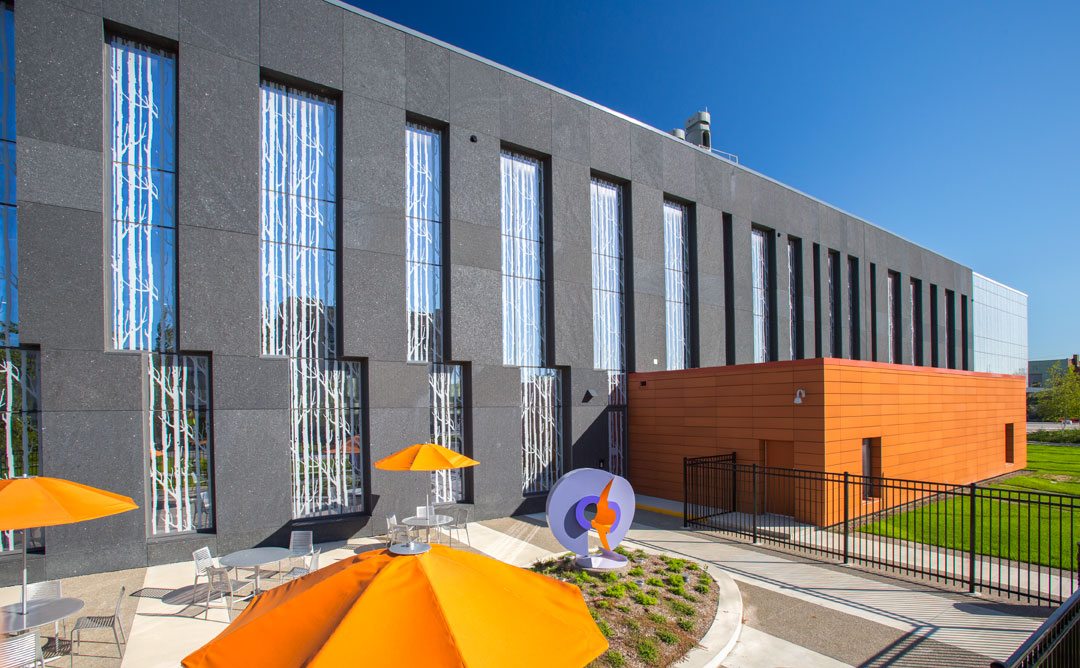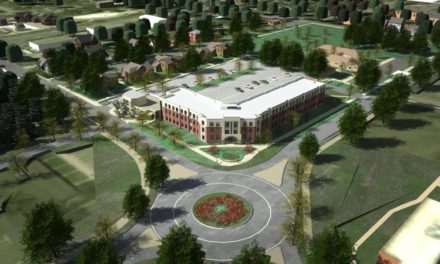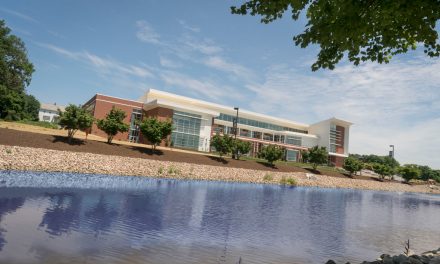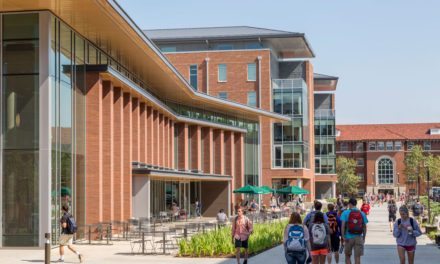In the world of higher education, buildings with inspiring designs play a key role in recruitment. When recruiting researchers, the stakes are even higher. The best and brightest in the field of research want a standout facility where they can collaborate, test and develop new technologies for the future. Creating such an environment was Wayne State University’s mission with its new biomedical research facility project.
The $93-million Integrative Biosciences Center (IBio), was the culmination of years of planning and construction when it opened in July 2015. Designed by Harley Ellis Devereaux of Southfield, Mich., the building encompasses 207,000 square feet and is the largest construction project in Wayne State University’s history. The facility was designed to accommodate research activities for approximately 400 researchers and staff and more than 50 principal investigators and visiting scientists and scholars.
Multiple exterior finishes help create an eye-catching design for IBio. Approximately 9,000 square feet of Mesabi Black® granite in a Diamond® 100 finish from Coldspring was selected to clad the building’s southern face. Other materials such as glass and brick were used as well, representing a fusion of modern and traditional design.
Modern Meets Historic
“One of the important goals was to make sure the building stood out,” says Anne-Lee Vandenbussche, Director of Planning and Management, Wayne State University. “It’s the first WSU building you see driving down Woodward towards downtown Detroit.”
Incorporating both modern and traditional elements was important for IBio, as the building itself is a juxtaposition of existing and new construction. Covering one square block, the facility includes the repurposed space from a former historic 1927 auto dealership designed by renowned industrial architect Albert Kahn. The historic building was expanded with 78,000 square feet of new construction.
“Granite as a material selection provides a nice connection between the existing and the new,” says Vandenbussche. “It’s considered a timeless product. Granite gives the appearance of a building with 50 to 80 years behind it, but it looks modern, too.”
Granite’s inherent durability is a good choice for universities, where ease of maintenance and the ability to stand the test of time are two important considerations. In addition, granite’s durability was enhanced by its incorporation into a rainscreen cladding system.
Rainscreen Success
The project architect desired an open joint system, or rainscreen, cladding system for the large granite panels, which averaged 9 by 4 feet. The rainscreen protects the building’s exterior wall from rainwater by preventing it from penetrating into the interior of the facility and lowers the risk of wall rot by allowing for drainage and evaporation. The rainscreen will also provide additional benefits such as ease of maintenance, thermal insulation and enhanced interior acoustic performance. As such, rainscreen claddings are increasing in popularity in new building design.
Achieving success with the rainscreen required close coordination between the stone fabricator and supplier, Coldspring, and Gridworx, which designed the hanging system needed to support the granite panels. Ultimately, Coldspring and Gridworx met the project’s requirements and schedule, and satisfied the look the university and architect wanted.
A team of Barton Malow /L. S. Brinker, Southfield, Mich., and Schiffer Mason Contractors of Holt, Mich., implemented the plan for a successful installation and completion of the rainscreen. Every team member involved from design to installation had to be engaged and precise to ensure the rainscreen was properly completed.
The LEED silver building is an important project for Wayne State University, as it enables the university to participate in the National Institutes of Health funding and initiatives. What’s more, Wayne State University played a key role in the economic revitalization of Mid-town Detroit by redeveloping 2.75 acres of vacant real estate.
“Everyone loves this building and we get a lot of compliments on it,” says Vandenbussche. “We’re proud to be the gateway to the university from Detroit.”
About Coldspring
Since 1898, Coldspring has served the architectural, memorial, residential and industrial markets with all types of natural stone, bronze, and industrial and diamond-tooling products. With corporate headquarters, primary manufacturing facilities and a bronze foundry in Cold Spring, Minn., the company has 900 employees at operations across the country, including 30 quarries and four additional fabrication facilities. In 2016, the company’s headquarters and primary manufacturing operations and three Minnesota-based quarries received ANSI/NSC 373 Sustainable Production of Natural Dimension Stone certification. Coldspring’s in-house services and technical support such as drafting, design, BIM, and project and construction management contribute to creating unique customer solutions. To learn more about Coldspring, visit www.coldspringusa.com.

