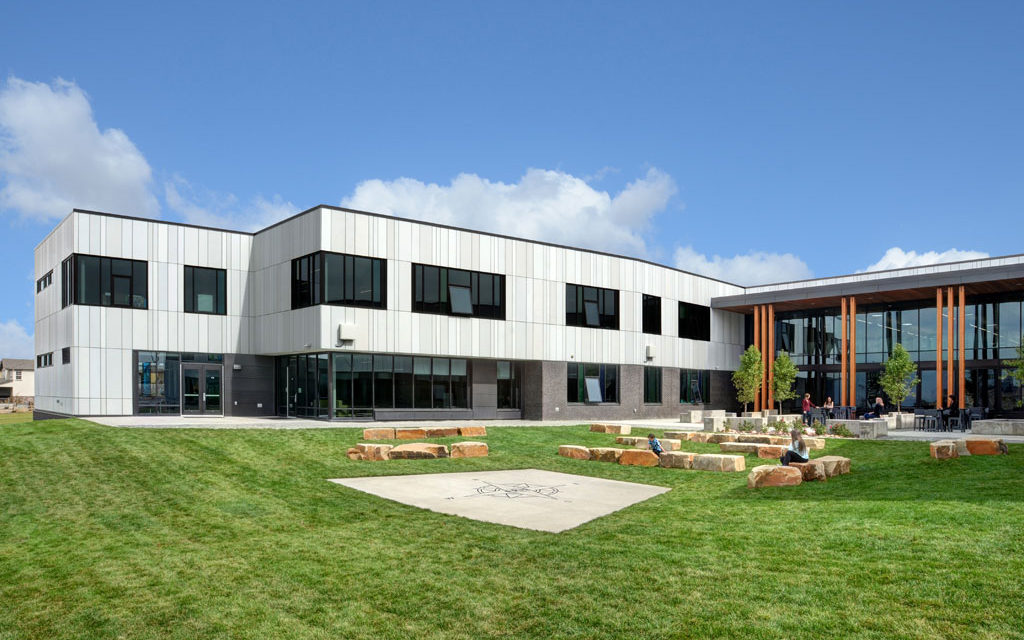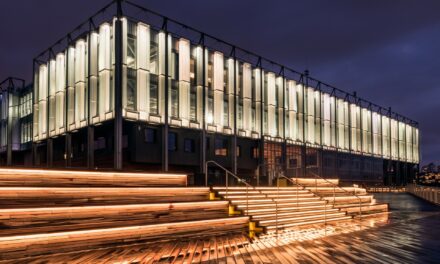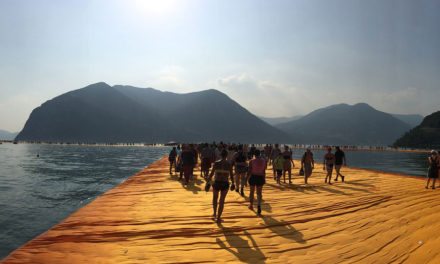(Erie, CO) – Boulder Valley School District recently celebrated the completion of the new Meadowlark School on with a ribbon-cutting ceremony and open house. Meadowlark is the first Boulder Valley school to be built in Erie, Colorado. Cuningham Group Architecture, Inc. (Cuningham Group®) partnered with Fielding Nair International to design the 101,750-square-foot school on a 15-acre campus adjacent to a new city park.
FCI Constructors, Inc., completed the first phase of construction with the Learning Communities, Dining, and Administration areas, which allowed Meadowlark to welcome its first students in August. The second phase with the Gymnasiums, Music areas, and remaining site construction finished in October.
“The design of the new Meadowlark School equips us for the future and fully supports our mission which is to create challenging, meaningful and engaging learning opportunities so that all children thrive,” said Rob Price, Assistant Superintendent of Operational Services at Boulder Valley School District. “The fact that this building was designed and constructed in such a tight time frame shows the tremendous effort by Cuningham Group Architecture, FCI Constructors, Inc., BVSD staff and all of the other consultants and subcontractors involved. The ribbon-cutting celebrates everyone’s efforts to make this project a reality and it highlights the beginning of our new educational model.”
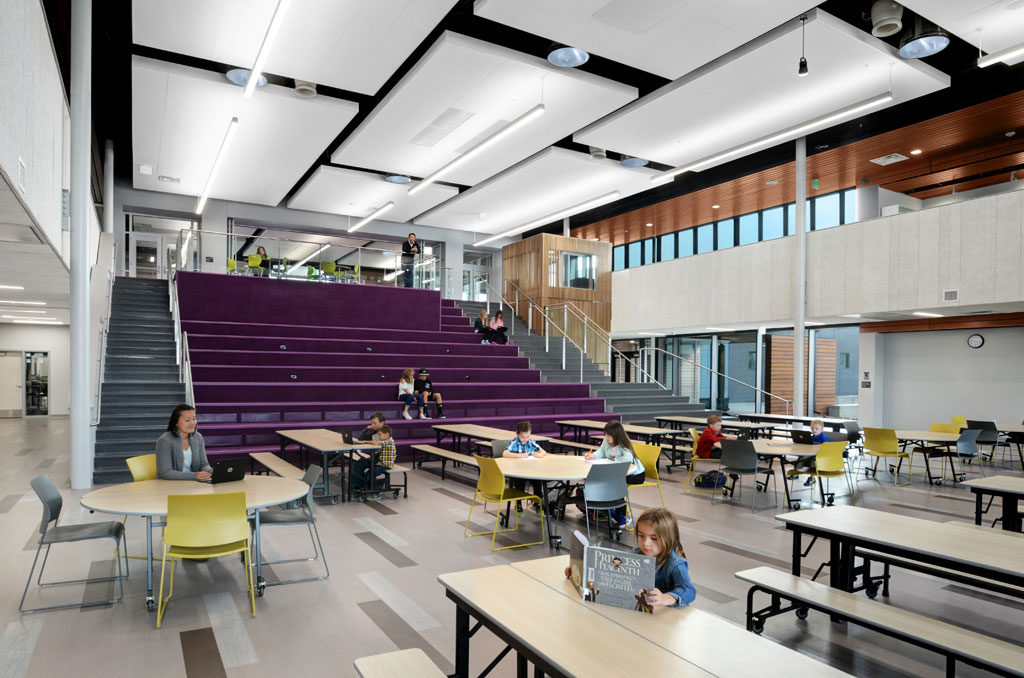
Time Frame Images – Fred J. Fuhrmeister
Meadowlark is a collaborative community illustrating 21st Century learning environments. Glass sliding doors, folding walls and small-group spaces allow students and teachers flexible education spaces throughout the school. The most significant space, located in the center of the school, is the “Heart.” It is intended to unite different educational programs and serves as the primary space for dining, presentations and informal gatherings. The space connects to the Curiosity Center with views to the outdoor amphitheater and the Flatirons.
Designed to exceed energy code and be Net Zero Energy Use-ready, Meadowlark follows the District’s Green Guiding Principles. The campus features daylighting devices through the roof, solar chimneys, displacement mechanical ventilation, and in-floor heating and cooling. Students and teachers can take an active role in their thermal comfort with a natural ventilation system that signals when it is a good day to open the windows. These strategies will allow the building to operate more efficiently and save energy.
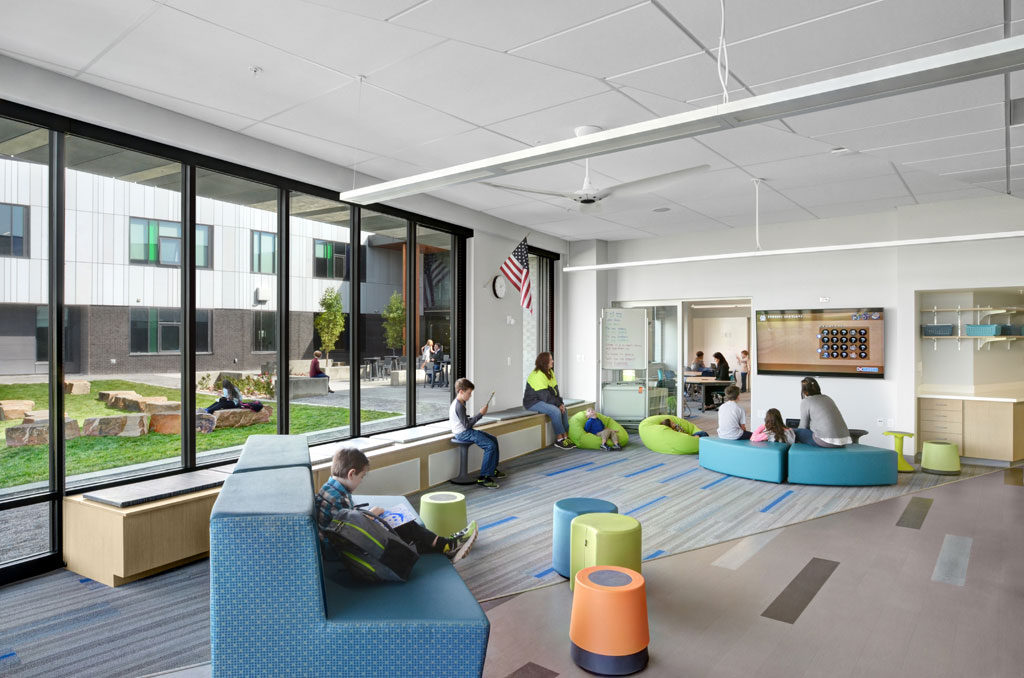
Time Frame Images – Fred J. Fuhrmeister
The distinctive exterior design pays homage to Erie’s coal mining past with contrasting dark brick while also featuring very contemporary textured precast concrete and rusting steel façade panels. Meadowlark offers students and teachers inspiring views of the outside environment and fosters a relationship with the neighborhood by connecting to the adjacent park and pathways that link to regional trails.
“The design of Meadowlark School really embodies Boulder Valley’s commitment to an innovative future of teaching and learning,” said Kari-elin Mock, Cuningham Group Project Manager. “This project is the result of an incredibly dedicated team from the very beginning to this rewarding finish.”
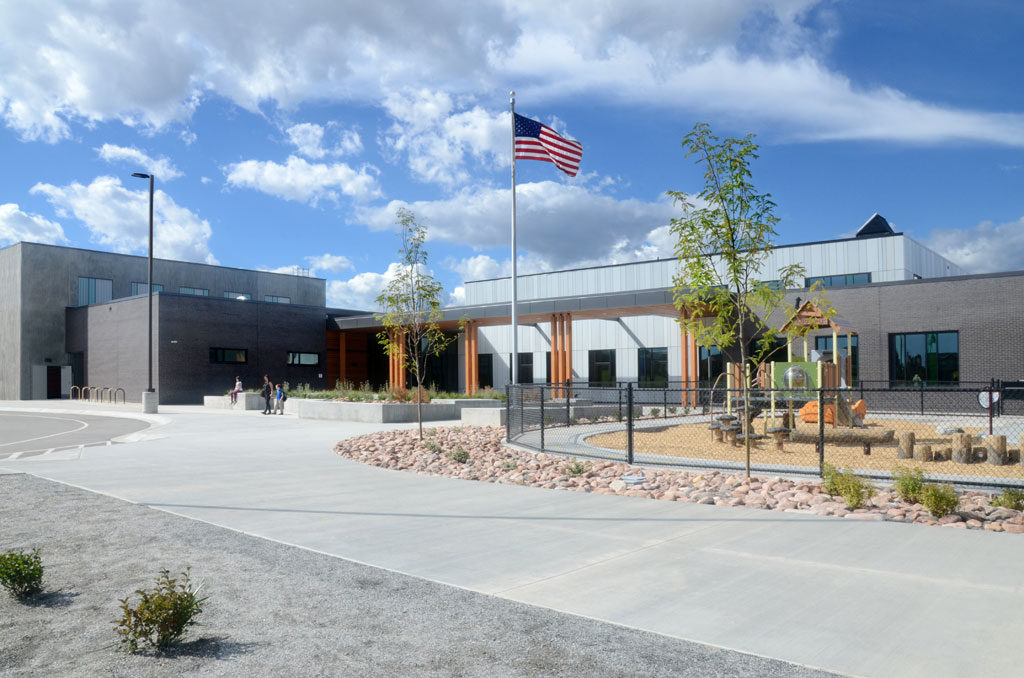
Time Frame Images – Fred J. Fuhrmeister
About Cuningham Group
Awarded the American Institute of Architects Minnesota Firm Award in 2013, Cuningham Group® transcends tradition with architecture, interior design, urban design and landscape architecture services for a diverse mix of client and project types. The firm’s client-centered, collaborative approach incorporates trend-setting architecture and environmental responsiveness to create projects that weave seamlessly into the urban fabric. Founded in 1968, the firm is consistently recognized as a leader in the field of architecture and has grown to over 340 employees in offices in Minneapolis, Los Angeles, Las Vegas, Biloxi, Denver, San Diego, Phoenix, Seoul, Beijing and Doha. For more information, please visit cuningham.com.
Editor’s Note
Also read New Learning Center Design Receives Project of Distinction Award

