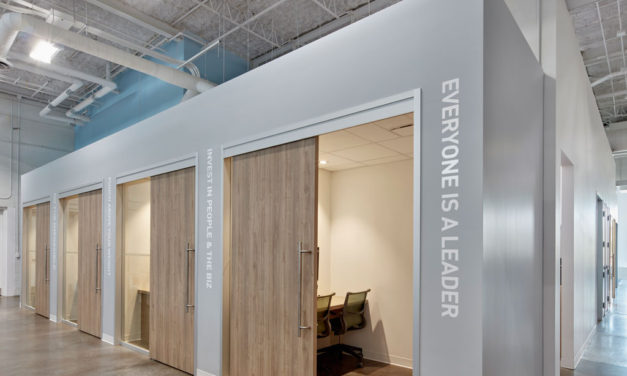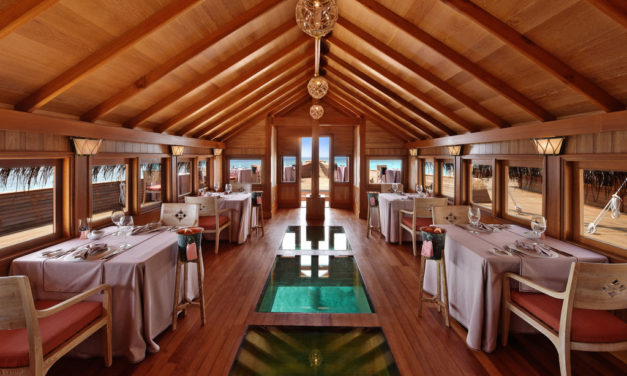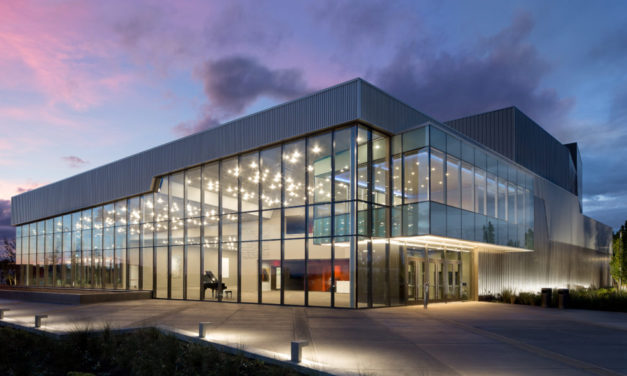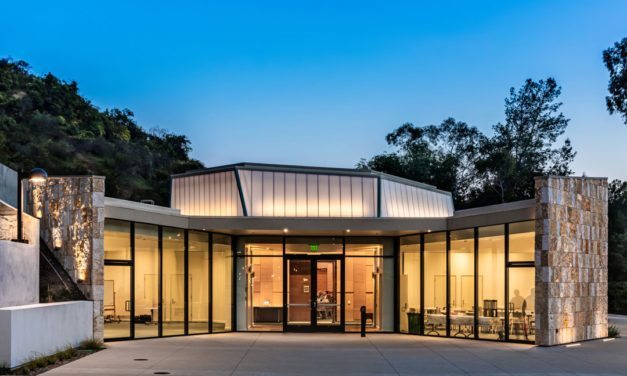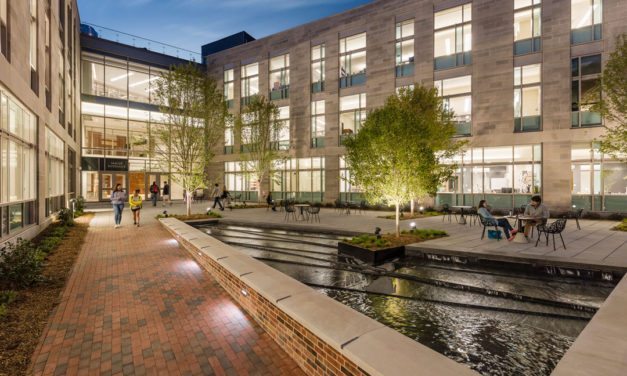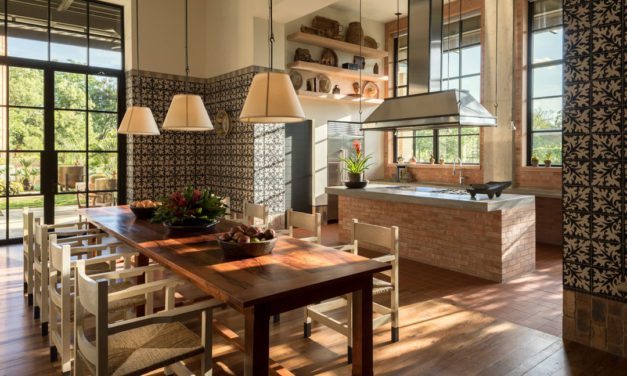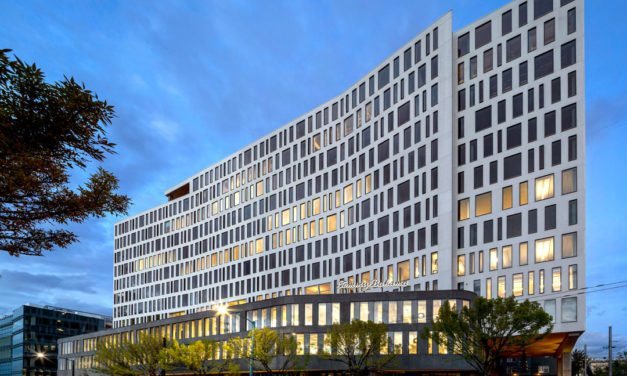Acoustic Engineering chooses Rockfon ceiling systems
The new 9,000-square-foot office in Mississauga, Ontario, transformed a former warehouse space that is attached to a larger multi-tenant office building. The challenge was to leverage the dynamics of collaborative office space—with glass walls and doors to maintain visual connection to the day-lit open areas—yet create sound privacy and acoustic comfort in enclosed meeting rooms and other areas. Rockfon stone wool ceiling panels, which harness the natural power of stone to enrich modern living, were part of the design that helped achieve Aercoustics’ goals.
Read More
