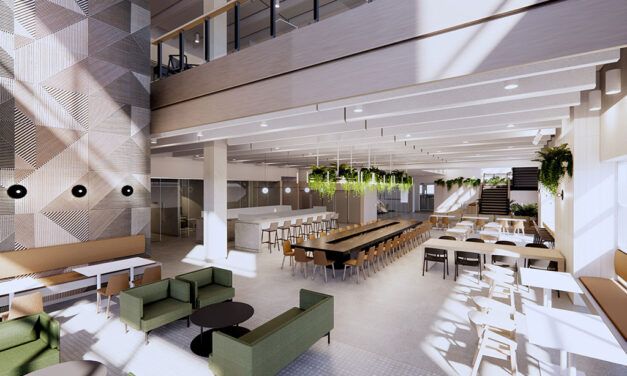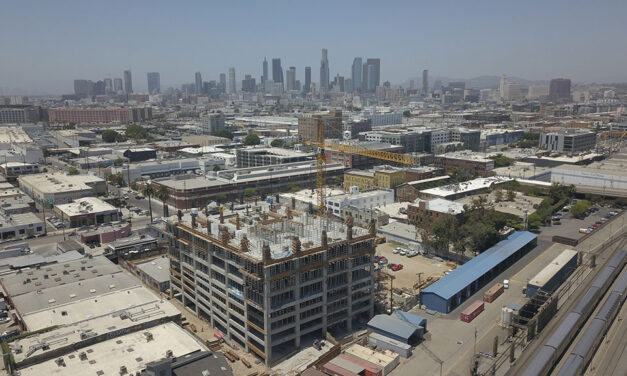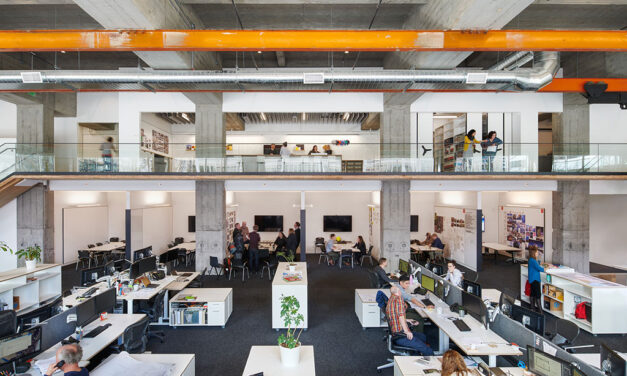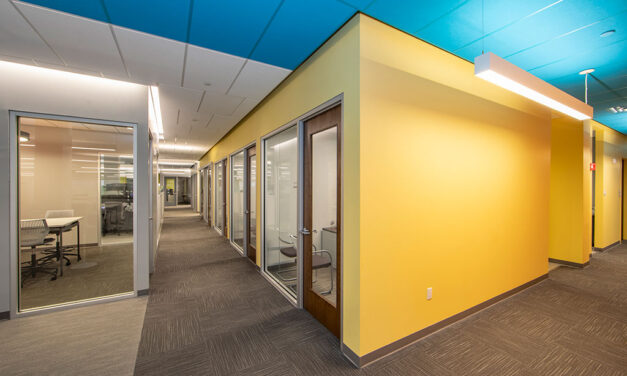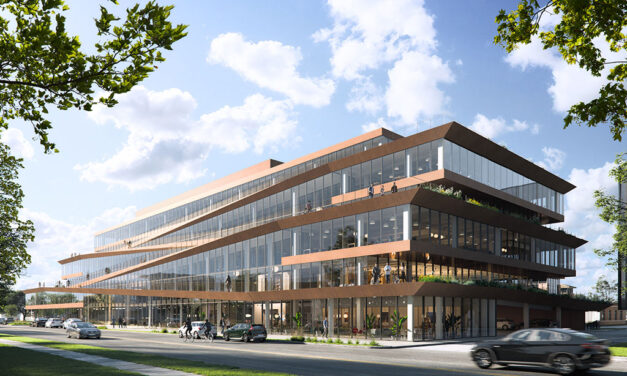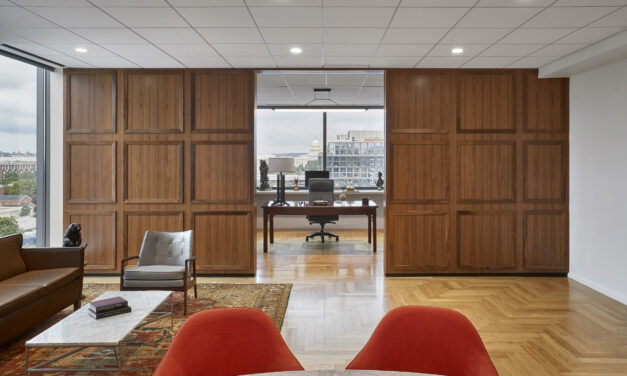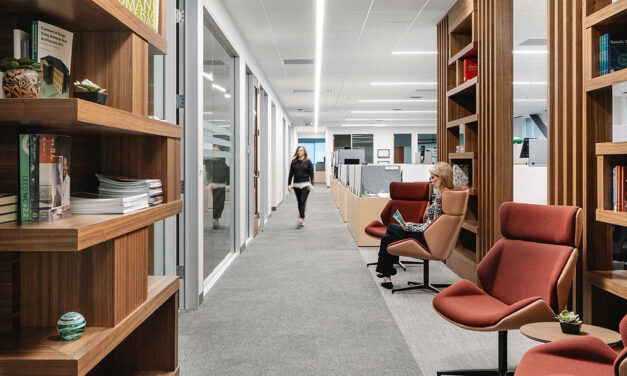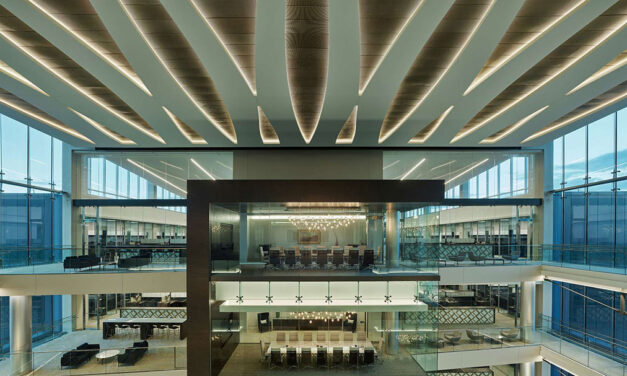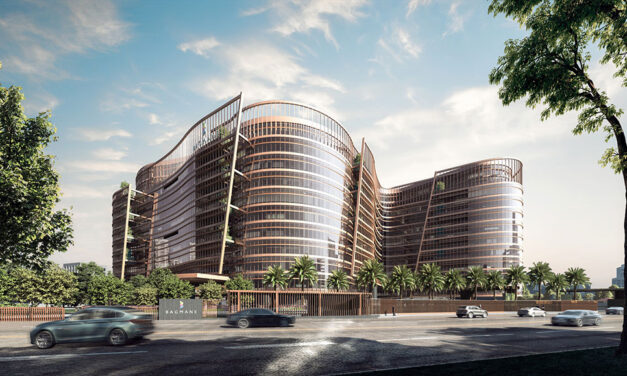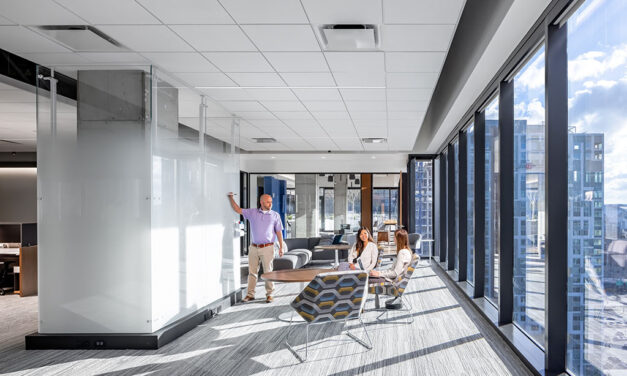Stantec-XL Construction start construction on new UC Davis Health Administrative Building
Stantec and XL Construction have started construction of new administrative office spaces for UC Davis Health, designed to support members of the university’s executive leadership team, as well as employees in the finance, revenue, and IT departments. The state-of-the-art facility will provide a central location for these operational groups, include dedicated lab space for research and prototyping, and comfortably accommodate the university’s current team while providing flexibility for future growth.
Read More
