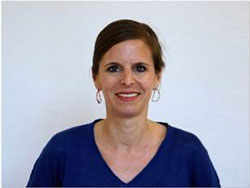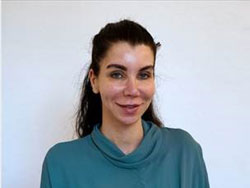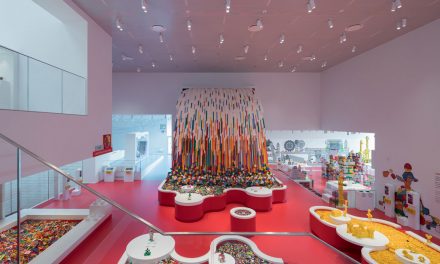Architecture firm continues to expand growing team with two new hires
NEW YORK – April 12, 2018 – DXA studio, a New York based architecture and design firm known for a diverse range of projects primarily in Manhattan and Brooklyn, has announced that two new employees have joined their growing team. Their new hires are as follows:

Silvia Ott, AIA, LEED AP
Silvia Ott, AIA, LEED AP, Senior Architect
Silvia attended New York University, received her Masters of Architecture from Technical University Munich, and was an Erasmus student at Escuela Técnica Superior de Architectura in Spain. Silvia comes to DXA studio with over 15 years of experience in architecture, particularly in new construction, renovation, and interior design. Prior to joining DXA studio, Silvia’s most recent position was at WATG and Wimberly Interiors, where she worked on high profile hospitality projects such as the Hard Rock Hotel Los Cabos, the Viceroy Bocas del Toro, and the Viceroy Quinta da Ombria, among others.

Araz Akbarian
Araz Akbarian, Senior Designer
Araz received her Bachelor of Architecture from New York Institute of Technology and her Masters of Science in Advanced Architectural Design from Columbia University. Before joining DXA studio, Araz held design and architecture positions at esteemed firms Cetra Ruddy Architecture, Ennead Architects LLP, and Kohn Pederson Fox Associates, working on projects such as NYU Langone Medical Center, Hudson Yards, and Hurricane Sandy relief development, among others.
“We are very pleased to welcome these two talented employees to the DXA studio team,” said Jordan Rogove, a partner at DXA studio. “As we continue to grow, their impressive backgrounds and unique work experiences will add a new dimension as we continue to take on exciting new projects.”
“Both new team members bring extensive expertise to different aspects of architecture and design,” said Wayne Norbeck, a partner at DXA studio. “The caliber of their work and the lessons learned on such a broad range of projects will be a great asset to DXA.”
About DXA studio
DXA studio’s expertise spans an uncommonly broad spectrum of project types including multi-family and single family residential, commercial, institutional, hotel and event design. DXA provides a rare balance of highly crafted design and exceptional project management, with particular adeptness at landmarks, loft board and zoning approvals, and NYC City Planning and Uniform Land Use Review Procedures.
DXA studio’s current work includes interiors at Essex Crossing, 242 Broome Street, the 300,000 SF Hap 8 condo and rental towers in Chelsea, a multi-phase development in Astoria, 280 St. Marks, Mt. Pleasant Church Conversion, 100 Barclay and Galapagos Detroit. Additionally, DXA is designing four ground up single-family townhouses for private clients ranging from 5,000 to 15,000 SF, a 15-story tower in the Lower East Side, multiple performance venues including the famed Blue Note jazz club and the Highline Ballroom, and is working on a sustainable and health-focused development in St. Marc, Haiti as a result of winning an international design competition.
At DXA studio, a project begins with an open exchange of ideas and collaboration. The client’s program and desires, along with the complexities of the project’s site are used to create a conceptual framework by which an architecture of distinctive identity, clarity, and ingenuity is created.
For more information about DXA studio, please visit http://www.dxastudio.com/.




