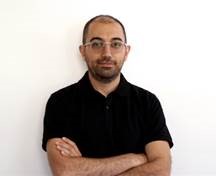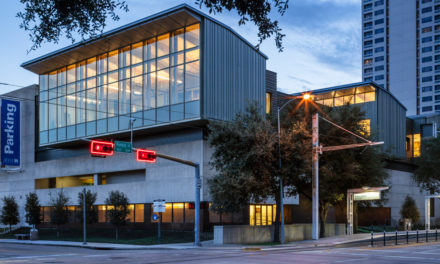Architecture firm continues to expand growing team with three talented new hires
NEW YORK – August 29, 2018 – DXA studio, a New York based architecture and design firm known for a diverse range of projects primarily in Manhattan and Brooklyn, has announced that three new employees have joined their growing Interiors Division. Their new hires are as follows:

Chandler Oldham
Chandler Oldham, Director of Interior Design
Chandler earned her Bachelor of Art History from Lehigh University in 1996. She took part in a study-abroad program in Florence, Italy, focusing on Italian, Renaissance Art & Architecture. Chandler has several years of interior design experience behind her. At Tihany Design, she worked on the hotel rooms, suites, guest corridors, and lobby of the Beverly Hills Hotel. At Selldorf Architects, she continued specializing in hotels, laying out schematics, model room concepts, and FFE specifications for Bossert Hotel in Brooklyn, New York. At Martin Brudnizki Design Studio, she worked on renovations, initial design, and installations of various hotels, including The Stanton Hotel and The Confidante Hotel in Miami, as well as The Beekman in New York. At Tsao & McKown Architects, she was responsible for all aspects the FFE and FFE project management.

Shahab Heidari-Faroughi
Shahab Heidari-Faroughi, Visualization Director, Design Architect
Shahab received a Master of Architecture and Urban Design from Tehran Azad University in 2006. He started working on different scale projects and competitions at Metamorphosis Method, and then continued his studies at Pratt Institute, where he received an MS in Architecture in 2014. Shahab practiced architecture at Design Republic, where he led and collaborated on the design for various projects such as the 47 Hall in Brooklyn. Shahab’s experience will be vital to developing the design and representation of DXA’s upcoming, larger scale projects.

Silvia Tosques
Silvia Tosques, Interior Designer
Silvia received her Dual Master Degree of Architecture and Construction Engineering with honors from the University of Pisa, Italy. After graduation, she moved to New York City where she worked for two award-winning interior design and architecture firms. In 2016, Silvia returned to Italy and joined a well-established Italian firm, where she continued specializing in high-end residential and commercial interiors. She had key responsibilities for a variety of prestigious projects, including Ferretti Group Showrooms, Riva Lounges, and a private residence in Beirut Terraces Vertical Village.
“These new additions bring extraordinary expertise in interior design,” said Wayne Norbeck, a partner at DXA studio. “The caliber of their work and the lessons learned on such a broad range of projects will be a great asset to DXA.”
“Visualization, renderings, and animation have become exceedingly important in our business. As we continue to grow this division, the expertise of Shahab and his unique work experience will focus this important part of the DXA studio practice and enable us to take on exciting and challenging new projects,” said Jordan Rogove, a partner at DXA studio.
About DXA studio
DXA studio’s expertise spans an uncommonly broad spectrum of project types including multi-family and single family residential, commercial, institutional, hotel and event design. DXA provides a rare balance of highly crafted design and exceptional project management, with particular adeptness at landmarks, loft board and zoning approvals, and NYC City Planning and Uniform Land Use Review Procedures.
DXA studio’s current work includes interiors at Essex Crossing, 242 Broome Street, the 300,000 SF Hap 8 condo and rental towers in Chelsea, a multi-phase development in Astoria, 280 St. Marks, Mt. Pleasant Church Conversion, 100 Barclay and Galapagos Detroit. Additionally, DXA is designing four ground up single-family townhouses for private clients ranging from 5,000 to 15,000 SF, a 15-story tower in the Lower East Side, multiple performance venues including the famed Blue Note jazz club and the Highline Ballroom, and is working on a sustainable and health-focused development in St. Marc, Haiti as a result of winning an international design competition.
At DXA studio, a project begins with an open exchange of ideas and collaboration. The client’s program and desires, along with the complexities of the project’s site are used to create a conceptual framework by which an architecture of distinctive identity, clarity, and ingenuity is created.
For more information about DXA studio, please visit http://www.dxastudio.com/.



