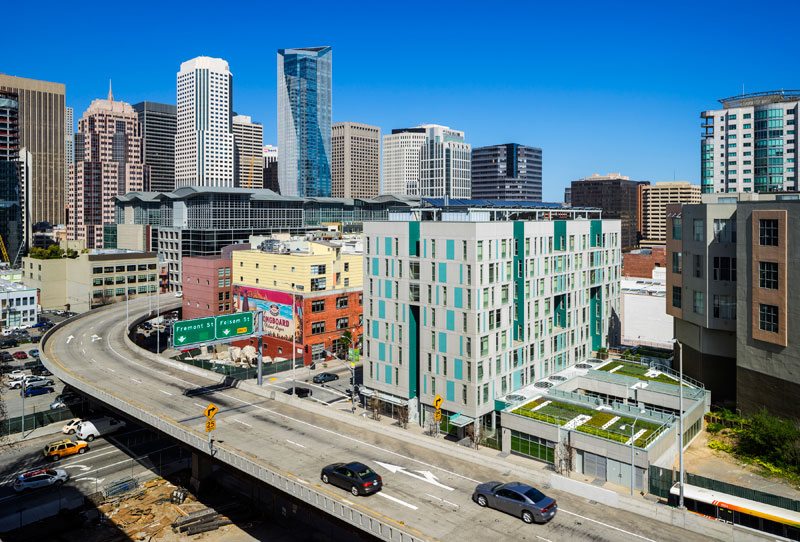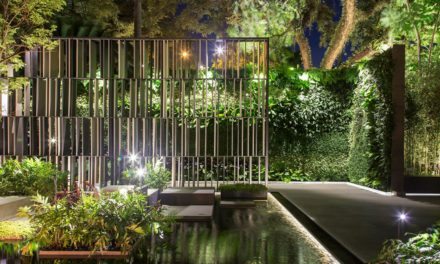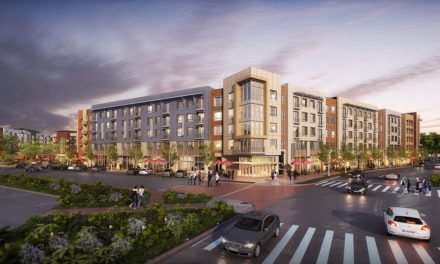The American Institute of Architects (AIA) and its Committee on the Environment (COTE) announced the selection of the 2016 COTE Top Ten Awards for sustainable architecture and ecological design projects that “protect and enhance the environment.”
Award-winning projects span a range of building types and locations, from Laramie, Wyo., to Galway, Ireland, with projects in California dominating the awards with five winners—four of them in the San Francisco Bay area.
The projects will be honored at the 2016 AIA Convention, May 19-21 in Philadelphia.
The AIA said the COTE Top Ten Awards program, now in its 20th year, “is the profession’s most rigorous recognition program for sustainable design excellence. The program celebrates projects that are the result of a thoroughly integrated approach to architecture, natural systems and technology.”
An in-depth study of nearly 200 COTE Top Ten Award winning projects encompassing almost 20 years is the subject of the recently released report, Lessons from the Leading Edge. The study determined that design projects recognized through this program are outpacing the industry by virtually every standard of performance, the AIA said.
The AIA also announced the recipient of the Top Ten Plus award, which recognizes one past AIA COTE Top Ten Projects Award recipient that has produced quantifiable metrics that demonstrate the true impact the sustainable design has achieved. The award went to the Edith Green—Wendell Wyatt Federal Building in Portland, Ore.
The COTE Top Ten Award winners are summarized by the AIA below. More information on the projects is available by clicking on the name of the project/firm name.
Biosciences Research Building (BRB); Galway, Ireland
Payette and Reddy Architecture + Urbanism
The design of the BRB embraces the moderate climate of Ireland. By locating low-load spaces along the perimeter of the building, the project is able to take advantage of natural ventilation as the sole conditioning strategy for the majority of the year and is supplemented less than 10 percent of the year with radiant heating. Due to this approach, 45 percent of this intensive research building is able to function without mechanical ventilation. This is an extremely simple, yet radical approach and is rarely implemented to even a modest extent in similar laboratories in comparable U.S. climates.
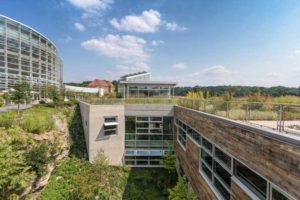
View of building facing east. Credit: Walter Tien/The Design Alliance Architects
Center for Sustainable Landscapes (CSL); Pittsburgh
The Design Alliance Architects
The CSL is an education, research and administration facility at Phipps Conservatory and Botanical Gardens. Designed to be the greenest building in the world, it generates all of its own energy and treats all storm and sanitary water captured on-site. The CSL is the first and only building to meet four of the highest green certifications: the Living Building Challenge, LEED Platinum, WELL Building Platinum, and Four-Stars Sustainable SITES. As an integral part of the Phipps visitor experience, the CSL focuses attention on the important intersection between the built and natural environments, demonstrating that human and environmental health are inextricably connected.
Exploratorium at Pier 15; San Francisco
EHDD
The Exploratorium is an interactive science museum that also demonstrates innovation and sustainability in its design and construction. The building takes advantage of the historic pier shed’s natural lighting and the 800-foot-long roof provided room for a 1.3-megawatt photovoltaic array. The water of the bay is used for cooling and heating. Materials were used that are both sustainable and durable enough to withstand a harsh maritime climate. The project is certified LEED Platinum and is close to reaching its goal of being the country’s largest Net Zero energy museum and an industry model for what is possible in contemporary museums.
H-E-B at Mueller is an 83,587-square-foot LEED Gold and Austin Energy Green Building 4-Stars retail store and fresh food market, including a pharmacy, café, community meeting room, outdoor gathering spaces, and fuel station. It serves 16 neighborhoods and is located in Mueller, a sustainable, mixed-use urban Austin community. Strategies include a collaborative research, goal-setting and design process; integrated chilled water HVAC and refrigeration systems; the first North American supermarket propane refrigeration system; optimized daylighting; 169 kW roof-top solar array; electric vehicle charging; all LED lighting; and reclaimed water use for landscape irrigation, toilets, and cooling tower make-up water.
Jacobs Institute for Design Innovation; Berkeley, Calif.
Leddy Maytum Stacy Architects
Founded on the conviction that design can help address some of society’s most pressing challenges, the Jacobs Institute for Design Innovation at UC Berkeley is devoted to introducing sustainable design innovation at the core of university life. The project provides a new interdisciplinary hub for students and teachers from across the university who work at the intersection of design and technology. It is designed as both a collaborative, project-based educational space and a symbol to the region of the University’s commitment to sustainable innovation, modelling high-density / low-carbon living and learning by reducing energy use 90 percent below national baseline.
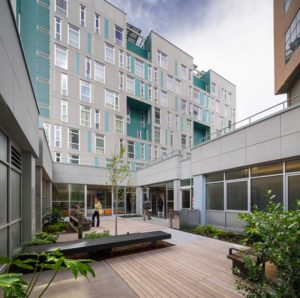
Courtyard © Tim Griffith
This supportive housing for formerly chronically homeless individuals replaces a former parking lot and freeway off-ramp with a high density, transit oriented, and healthy living alternative. Filtered ventilation, low-emitting materials, ample daylight, and views combine to aid the residents, many with mental and physical disabilities. Energy costs for the residents and non-profit owner are minimized by a combination of high-efficiency lighting and hydronic heating, a continuously insulated rain-screen building envelope and a roof top solar canopy with both hot water and photovoltaic panels. Water is carefully managed by a vegetated roof, smart irrigation, a courtyard storm water tank and reclaimed water piping.
The Dixon Water Foundation Josey Pavilion; Decatur, Texas
Lake|Flato Architects
The Josey Pavilion is a multi-functional education and meeting center that supports the mission of the Dixon Water Foundation to promote healthy watersheds through sustainable land management. Traditionally livestock has caused more harm than good by overgrazing and not allowing native prairies to play their important role in habitat and watershed protection, and carbon sequestration. As a certified Living Building, the Josey Pavilion facilitates a deeper understanding of how grazing livestock as well as the built environment can work to do more good than harm. Just like the Heritage Live Oak that defines the site, the building tempers the climate and enhances visitor experience by shading the sun, blocking the wind, and providing protected views.
The J. Craig Venter Institute; San Diego
ZGF Architects LLP
This not-for-profit research institute, dedicated to the advancement of the science of genomics, was in need of a permanent West Coast home. Their commitment to environmental stewardship led to challenging the architects to design a net-zero energy laboratory building, the first in the U.S. The result is a LEED Platinum-certified, 44,607-square-foot building comprised of a wet laboratory wing and an office/dry laboratory wing surrounding a central courtyard, all above a partially below-grade parking structure for 112 cars. The holistic approach to the design revolved around energy performance, water conservation, and sustainable materials.
The Visual Arts Facility (VAF) consolidates the fine arts program from its scattered locations throughout the campus. The building provides a teaching and learning environment that is both state of the art in occupational safety and in its concern for discharge of pollutants from building. The roof area is fitted with one of the largest solar evacuated tube installations in the U.S. Heat flows from the evacuated tubes to support the hydronic radiant floors, domestic hot water, and pretreat outside air for ventilation. The building was oriented and shaped through a process of studying the sun’s interaction with interior spaces, simultaneously distributing reflected light while eliminating solar gain.
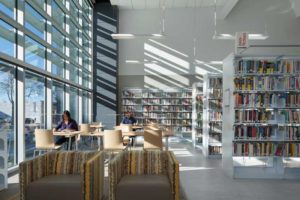
An expanse of glazing connects the reading area with the community outside. Credit: Photo © Mark Luthringer
West Branch of the Berkeley Public Library; Berkeley, Calif.
Harley Ellis Devereaux
The new 9,500-square-foot West Branch of the Berkeley Public Library is the first certified Living Building Challenge zero net energy public library in California. The building’s energy footprint was minimized through integrated strategies for daylighting (the building is 97 percent daylit), natural ventilation and a high performance building envelope. An innovative wind chimney provides cross-ventilation while protecting the library interior from street noise. Renewable energy on site includes photovoltaic panels and solar thermal panels for radiant heating and cooling and domestic hot water. The library exceeds the 2030 Challenge and complies with Berkeley’s recently-enacted Climate Action Plan.
The COTE jury
The 2016 COTE Top Ten Green Projects jury members are Larry Strain, FAIA, LEED AP, Siegel & Strain Architects; Luke Leung, PE, LEED Fellow, Skidmore, Owings & Merrill LLP; Judith Heerwagen, PhD, U.S. General Services Administration; Margaret Montgomery, FAIA, LEED AP, NBBJ and Anne Fougeron, FAIA, Fougeron Architecture.

