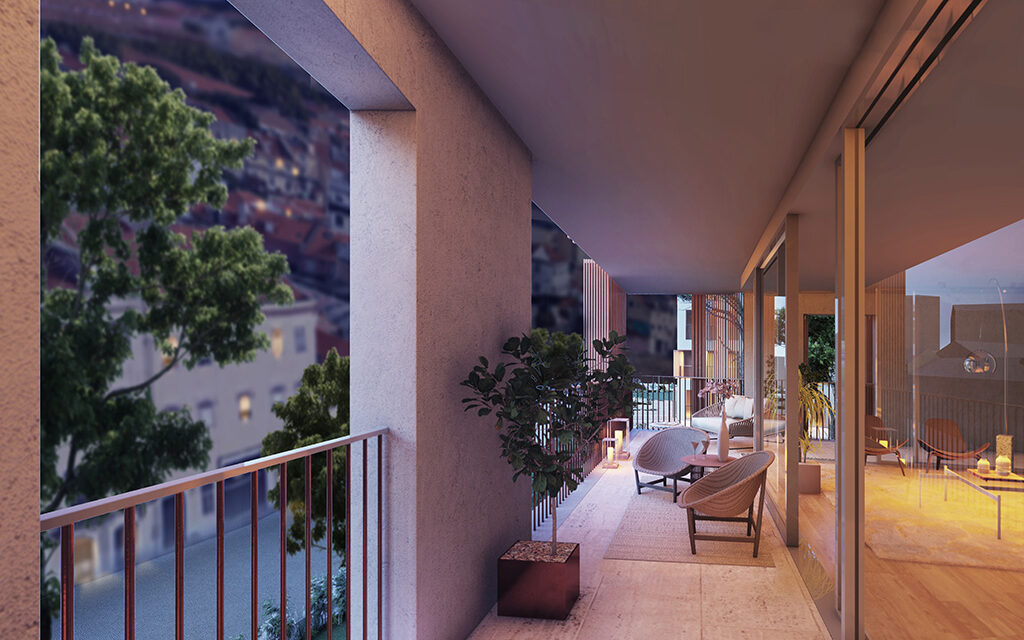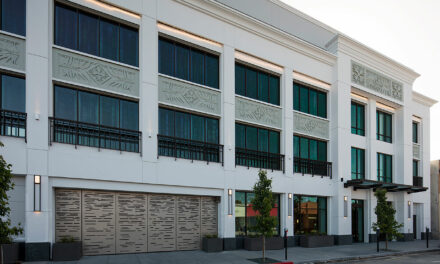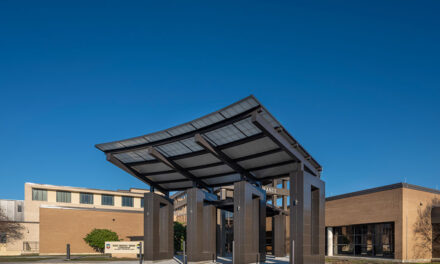International award-winning architectural firm EAA-Emre Arolat Architecture has been engaged to design Alcantara Gardens in Lisbon, Portugal.
Alcantara Gardens will be a 23,000 square-meter complex comprised of residential apartments and office spaces, with 93 residential units in total, ranging from large apartments for families to small units for short term stays. Apartments on the podium level open into a private garden with a rooftop terrace which includes a private pool and spa both for the full-time residents and their guests.
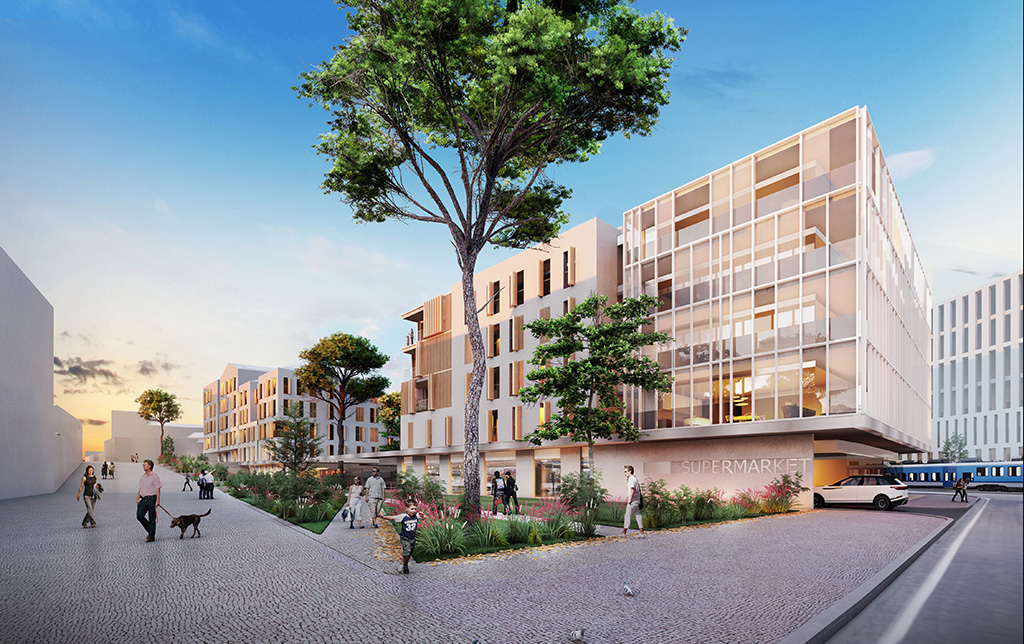
Courtesy of EAA – Emre Arolat Architecture
On the street level a modest opening leads to a public courtyard where restaurants and shops create an active public space. Recreational facilities on the lower levels are connected to a public courtyard. Additional rooftop space and the balance of the basement space is used for parking and service functions. The complex is being developed by a local Lisbon firm, Optylon/Krea.
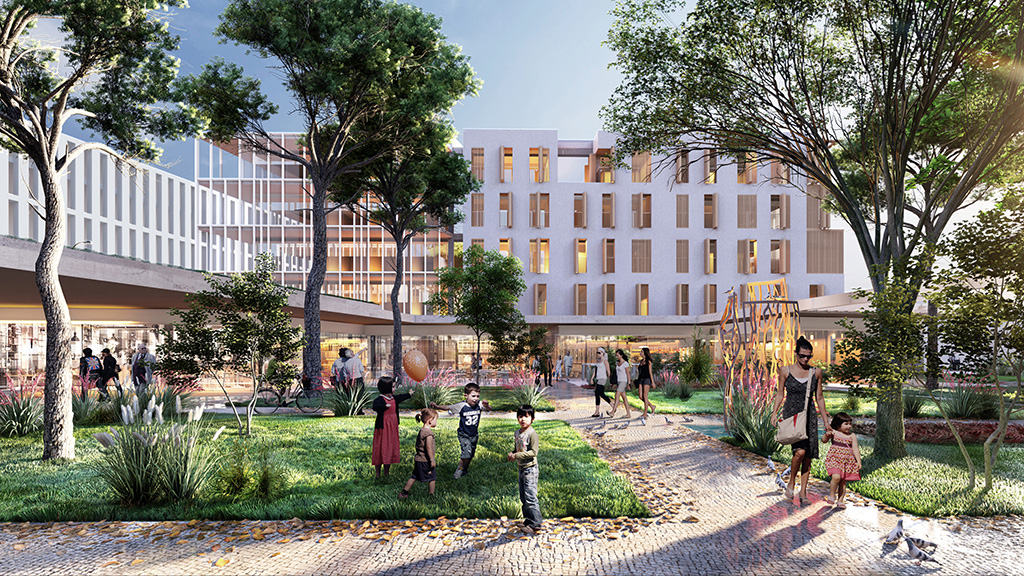
Courtesy of EAA – Emre Arolat Architecture
Situated in the Alcantara district, adjacent to Lisbon’s historic commercial center, the project site is fronting on waterfront developments with an industrial setting. The complex faces a residential neighborhood where the environs of the historic building stock is preserved. A bustling neighborhood along the Tagus River, Alcantara is home to a port with vibrant rows of warehouses and industrial buildings mostly converted to restaurants and nightclubs.
“Regardless of the city or place, the process of urban renewal as it becomes a way of transformation and gentrification is highly critical where one of the common tendencies of the modern world is to alienate or even underestimate the existing environment while introducing a new structure. Instead of this notion which does not give credit to any kind of physical, cultural or otherwise continuity, we embody an approach that incorporates the spirit of the place, interprets it, and in this context, paves the way for the socio-cultural continuity of the city,” said EAA founder, Emre Arolat.
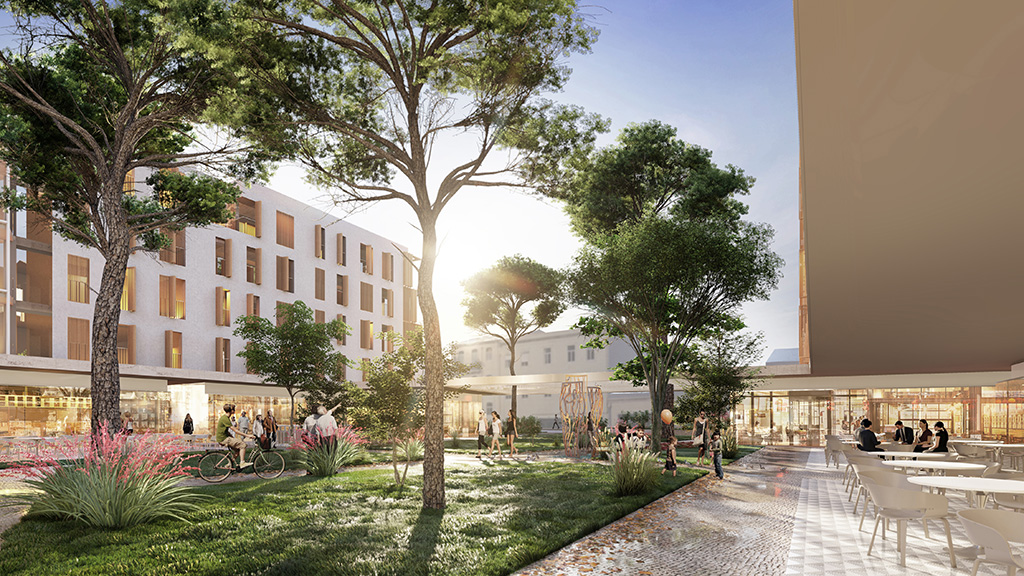
Courtesy of EAA – Emre Arolat Architecture
The dialogue between this contrasting urban scheme created a duality which became the contextual foundation for the Alcantara Gardens Project. The massing of the complex is a reaction to this contrast, as in the parts that are facing the existing residential blocks which are remnants of Lisbon’s Pombaline period, an architectural style which emerged in the 18th century. They are articulated in a way that reflects the fragmentation in size and offers an interpretation of the local façade style with a predominantly opaque facade and shuttered openings. Meanwhile the elements closer to the waterfront settlement, become bigger in size with a more contemporary façade language in sync with the emerging contemporary building stock along the shore.
As a means to bring contextual plurality to the complex, façade articulation and materials are varied from stucco walls with smaller openings and interior balconies, to floor to ceiling glazed facades with generous terraces encouraging the exterior use.
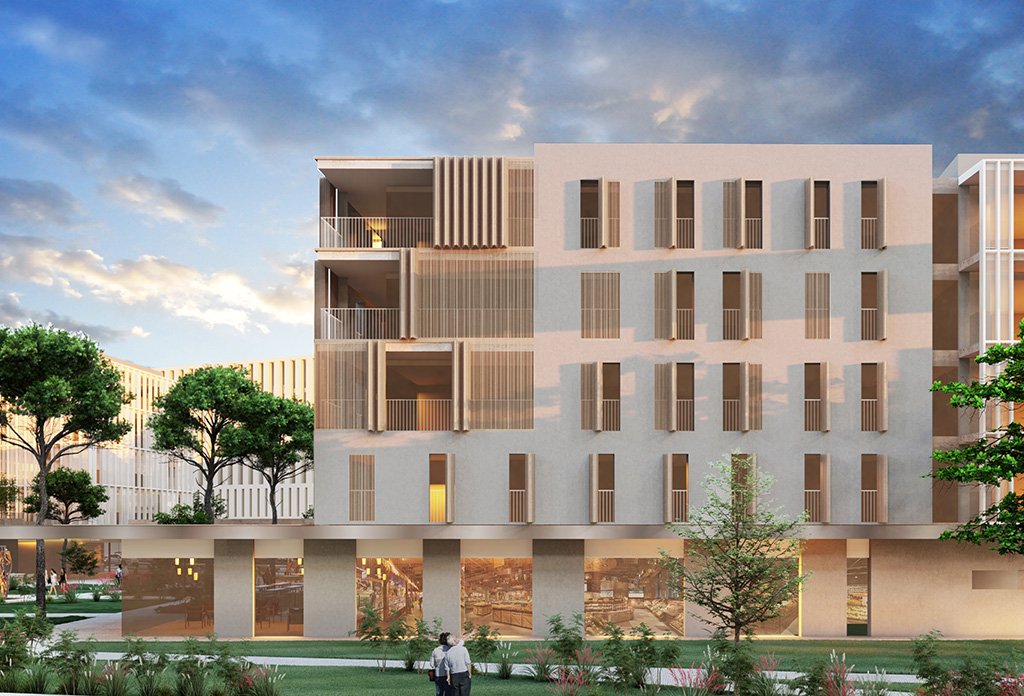
Courtesy of EAA – Emre Arolat Architecture
Construction will begin in early 2020 with completion expected by mid-2022.
About EAA – Emre Arolat Architecture
Founded by Emre Arolat and Gonca Pasolar in 2004, EAA-Emre Arolat Architecture focuses on a wide range of work including urban master plans, airports, residential and cultural buildings, and workplaces. EAA, with a long family tradition, has become one of the largest architectural offices in Turkey, and has expanded to offices in London and New York. Emre Arolat Architecture believes in fully exploring and researching the socio-political context of all projects and is committed to executing thoroughly researched work.
EAA’s projects have been displayed in many notable institutions, such as the Design Museum and Royal Academy of Arts in London, the Royal Institute of British Architecture, and at numerous International Architecture Biennales in Venice and Istanbul. The firm’s work has received international recognition, including selected work with the Mies van der Rohe Award, the Aga Khan Award, and the RIBA Award for International Excellence 2018. The firm’s work has been published in Emre Arolat Architects: Context and Plurality, a monograph published by Rizzoli and edited by Philip Jodidio and Suha Ozkan.
For more information about EAA-Emre Arolat Architecture, please visit www.emrearolat.com.

