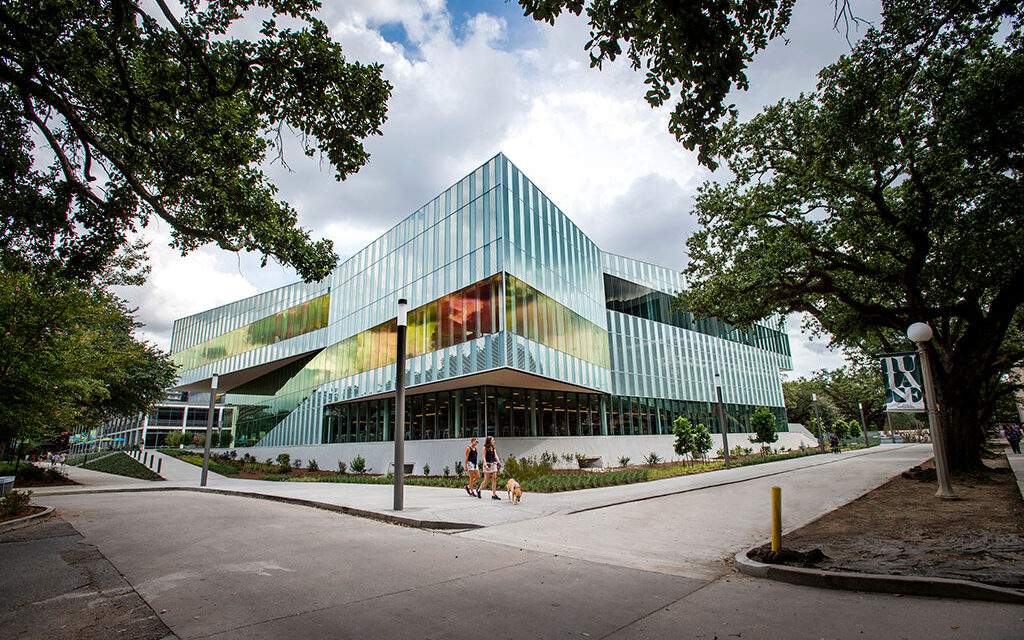As more than 14,000 students prepared to descend onto the Tulane University campus for the Fall 2019 semester, construction was being completed on the building that would serve as the students living room, dining room, and central hub for their campus life – the Commons.
The three-story, 77,000 square-foot building officially opened its doors on Aug. 26, 2019, marking the beginning of a campus transformation for the private university in the heart of New Orleans.
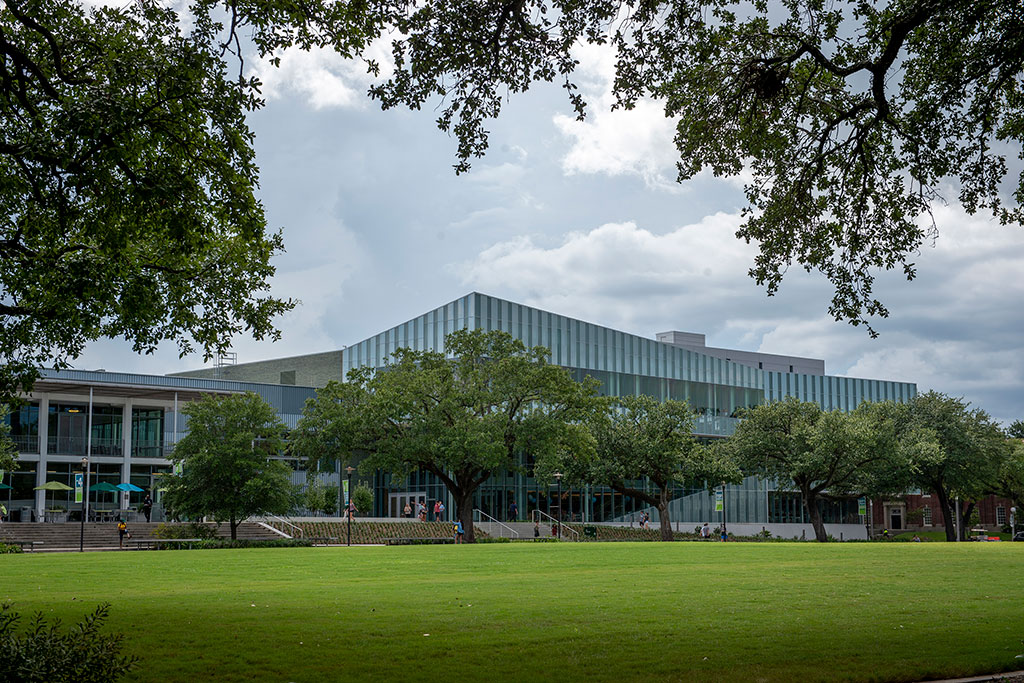
Photo credit: ©Tulane University-PBurch
A Clear Vision
Tulane University had a crystal clear vision for the Commons and it brought in renowned architect Weiss/Manfredi to bring it to life. The goal was to create a multipurpose building that would give Tulane’s diverse student body a place to connect through shared dining and learning experiences. At the heart of these experiences would be the ultra-modern, sleek design of the building’s interior and exterior, as well as commanding views of the foliage-rich campus.
The new building would feature multi-functional spaces, including two stories of dining and serving spaces, event space, offices, a library, archives with a dedicated reading room, study spaces, a conference room, two classrooms, and an open-air courtyard. With its modern, lounge-like design, the Commons would also provide a safe place for late-night study sessions and the fuel to keep students focused, thanks to extended dining hours through 2 a.m.
In addition to all of these amenities, Tulane Commons would serve as the home of the Newcomb Institute, which was previously spread out over various areas on the college campus, to provide a central hub for the Institute to work toward its mission to educate students to achieve gender equality.
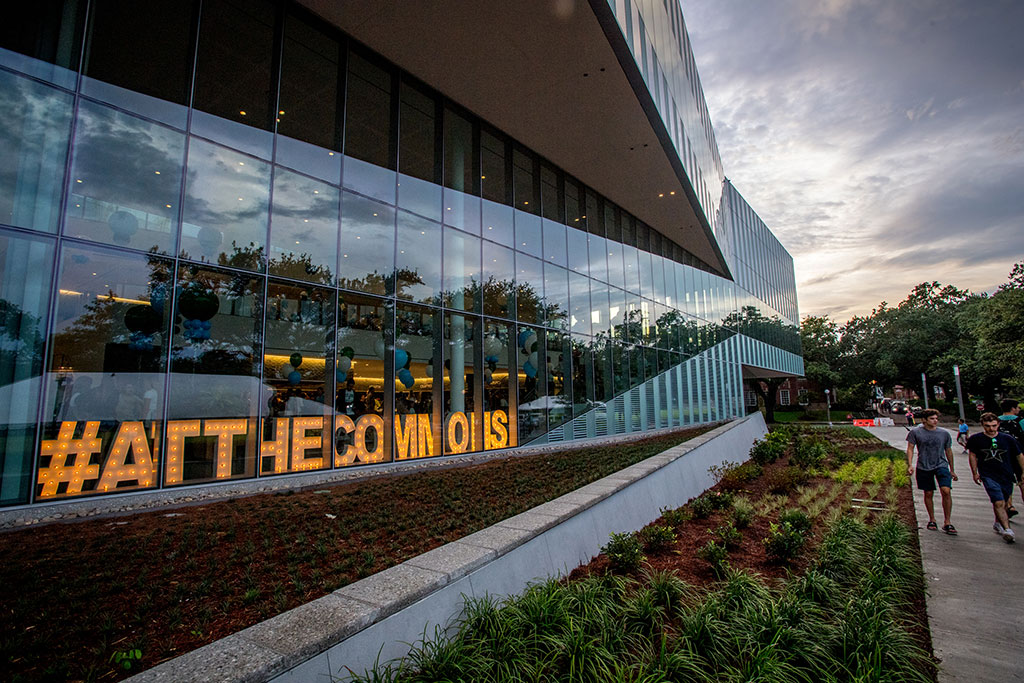
Photo credit: ©Tulane University-PBurch
Location, Location, Location
One of Tulane University’s most stunning features is its location situated on the Gulf Coast in the heart of “The Big Easy.” The goal for the Commons was to highlight its beautiful campus as well as its hometown city’s views from inside the building. Additionally, Weiss/Manfredi wanted to take advantage of New Orleans’ climate by connecting the indoor and outdoor spaces throughout the building. These goals drove the desire for an all-glass building with bold exterior angles and varying sightlines.
Along with the desire for a sleek, clean facade, the tight building site on an active campus meant prefabricated materials requiring minimal on-site storage would best suit the project. The coastal location of the campus also meant that designers had to focus on the new building’s ability to resist hurricane-force winds and impact.
These key requirements led the team to select YKK AP America’s award-winning YHC 300 SSG Cassette Curtain Wall for the exterior facade of the building, making Tulane Commons the first building in the US to feature this hurricane-resistant 4-side SSG cassette curtain wall. Additionally, more than five buildings on Tulane’s campus have now leveraged YKK AP’s ProTek® hurricane and blast solutions.
To address the challenge of various elevation sections and the multiple unique angles involved with the design, YKK AP was able to customize the YHC 300 SSG curtain wall system to use two mullions pivoting at a common point. This created a visual effect so when looking at the wall, it appears as one line – even though it’s breaking into three or four different directions simultaneously.
Due to its hidden face cover, from a distance the visual appearance of the YHC 300 SSG Cassette Curtain Wall used to construct The Commons’ facade looks like a solid glass wall.
The curtain wall system is also highly rated across multiple testing protocols to reach its impact-resistant status, including a state-wide Florida Product Approval which includes the High Velocity Hurricane Zone (HVHZ) qualification.
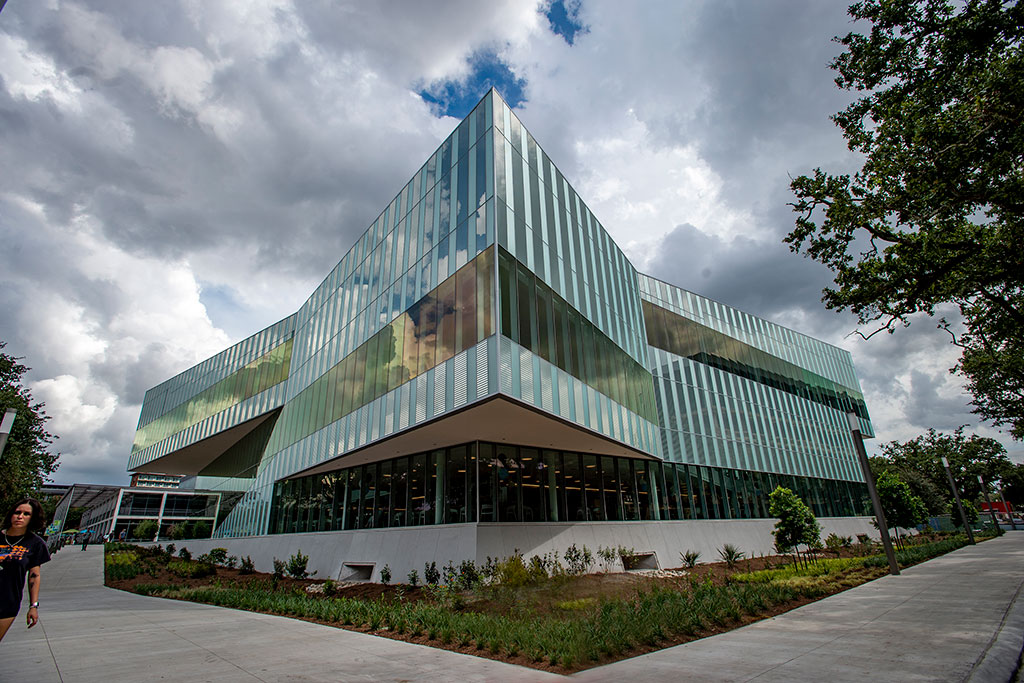
Photo credit: ©Tulane University-PBurch
Constructing the Commons
While students and faculty inside the Commons are treated with sweeping views of Tulane’s historic campus, designers also wanted anyone walking by to be able to see into and through the building, specifically providing sightlines from the campus’ common quad area. This required large, unique-sized glass, provided by Viracon and installed by Zinsel Glass, achieving the desired look by using low-iron, water-white glass for extra clarity in vision areas.
With multiple unique angles on each exterior side of the building, YKK AP America engineers worked closely with the team to customize configurations of the YHC 300 SSG Cassette curtain wall to accommodate glass up to 10 feet tall.
To further enhance the already unique aesthetic of the building’s exterior, several different ceramic frit patterns were incorporated to add one more dynamic element. From inside the building, the open space and floor to ceiling curtain wall provide inhabitants with views of New Orleans and the regal oak trees that fill the lush quad in the center of campus.
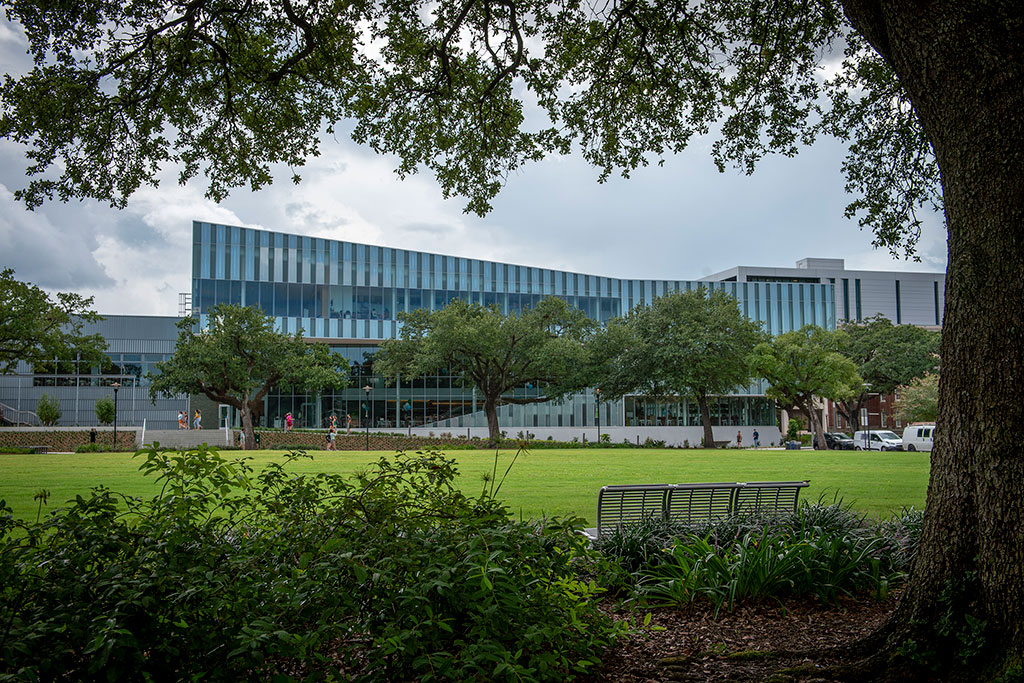
Photo credit: ©Tulane University-PBurch
Common Ground
While the majority of the building is new construction, part of the western end of the center was renovated to connect to the space with the Lavin-Bernick Center for University Life, making The Commons a true landmark for the campus.
This final connection is the finishing touch to a space that will show how the classroom isn’t the only place Tulane students and faculty can have educational experiences on campus. Learning is continuous at The Commons, occurring over meals, through lectures, and through daily encounters with the diverse student body.
The end result is a stunning addition to Tulane University that will attract and help retain the best and brightest students and faculty members from around the world.

