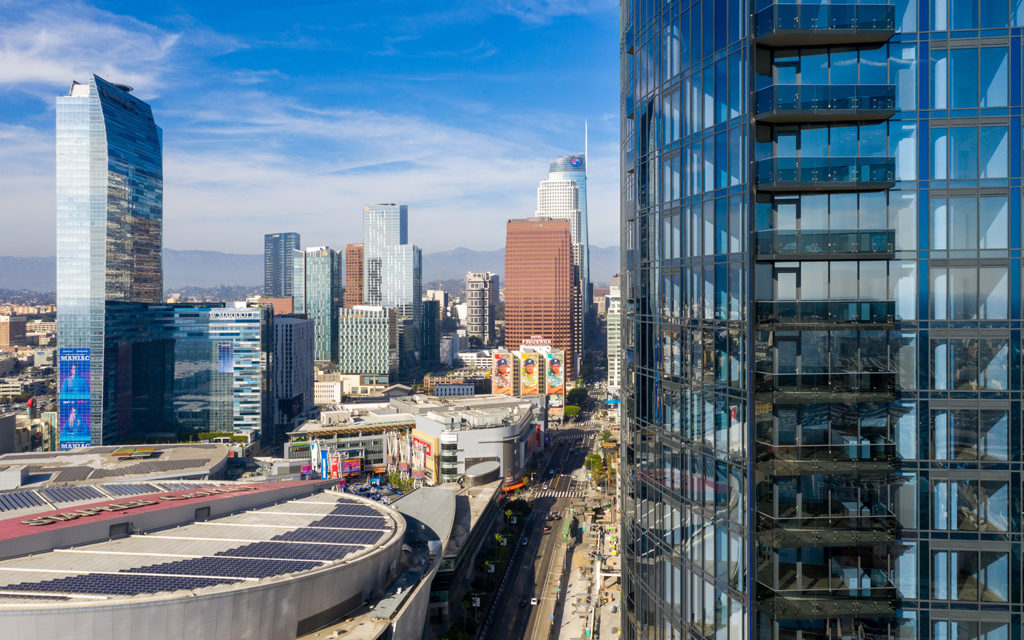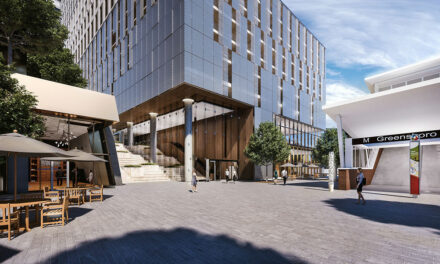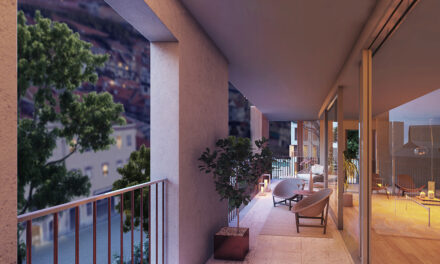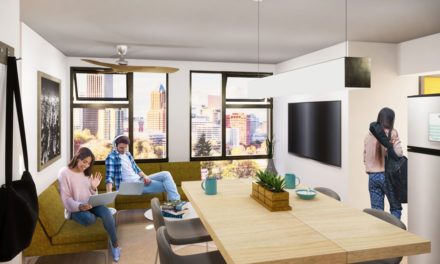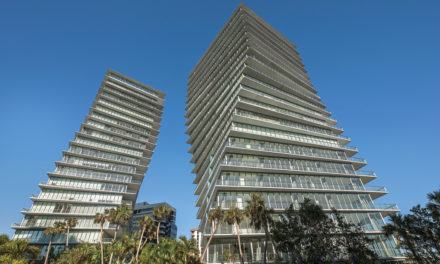LOS ANGELES, Oct. 18, 2018 /PRNewswire/ — Harley Ellis Devereaux (HED), a national architecture and engineering firm, is pleased to announce the substantial completion of the CIRCA residential towers in Los Angeles’ LA Live district.
Totaling two million square feet on 2.7 acres at 12th Street between Figueroa and Flower, Circa includes 648 luxury rental units in two 35-story towers set on a 100-foot podium, along with 48,000 square feet of prime, ground-level retail and 2,000 parking spaces. The podium houses a two-acre amenity deck and 18,000 square feet of visually exciting LED displays along Figueroa Street to achieve an urban synergy of entertainment and residential activity that rivals New York City’s Times Square. In addition to the LED displays, there is a 12,500-square-foot static display facing Flower Street and at the crown of the towers.
HED, working for a client partnership led by the Hankey Investment Company, Jamison Services, Inc. and Falcon California Investments, was responsible for the complete architectural and urban design of the project. In addition, for the shared amenity spaces HED also handled the Interior Design and FF&E.
“The initial client goal focused on maximizing the property’s leasable square footage, and since the northern edge was an ‘S-curved’ street, we chose a foundational curve concept for the project in response to this goal,” said Daniel Benjamin, HED’s Principal leader on the project. “This curvilinear structure established a design concept for the project that was also well-aligned with the neighboring Staples Center, and of course it also makes for expansive view opportunities for the tenant, some with 180-degree fields of view.”
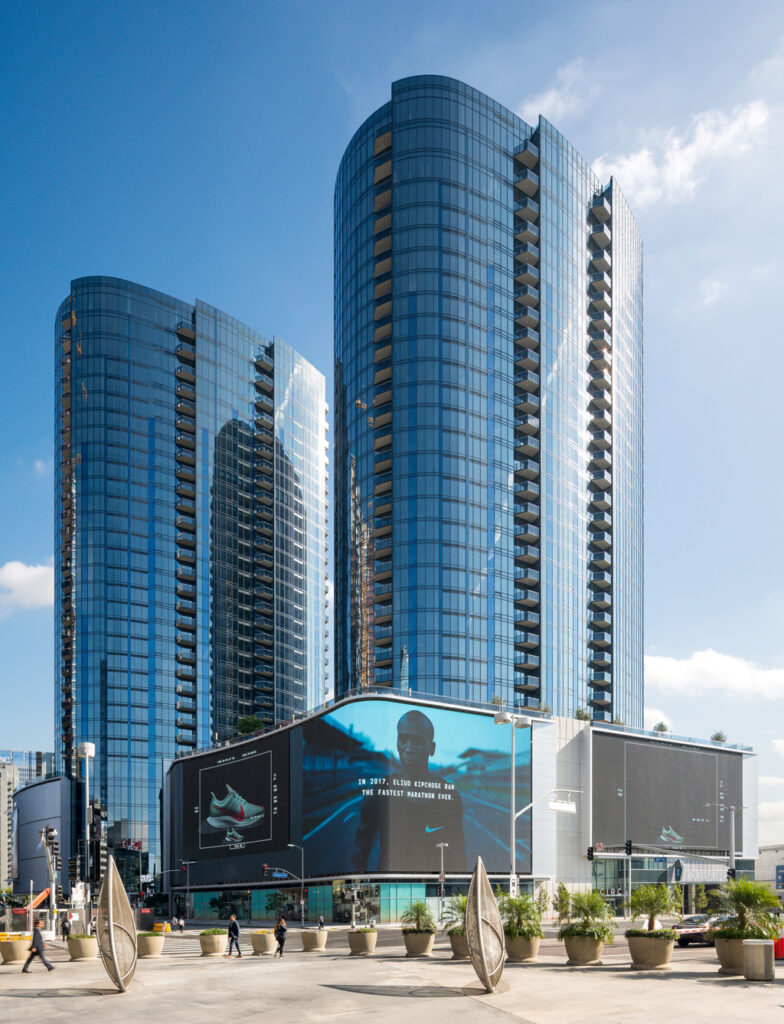
CIRCA’s two towers stand 400′ tall in LA’s downtown entertainment district. Photo by Hunter Kerhart
Anchored by STAPLES Center, LA Live and the Los Angeles Convention Center, the development achieves an urban synergy of entertainment and residential activity. The project also represents the first residential option within the boundaries of the official LA Live District, an important milestone in the success of the 10-year-old development plan.
“CIRCA has redefined what it means to play, work and live in the South Park area,” said Scott Dobbins, president of Hankey Investment Company, one of four investment entities that own 1200 Circa LLC. “The circular design sets it apart from any other structure. From the circular pool to the curves in the twin towers, which maximize the view corridors for each residential unit, this complex will provide a lifestyle that is unparalleled in the downtown Los Angeles area.”
Circa’s 648 rental units were created with luxury and European high-end finishes. The residential units begin above the 100-foot high amenity deck on the eighth floor, rising to three penthouse levels, topping out at 400 feet on the 35th floor. HansonLA served as the interior architectural firm.
An expansive amenity level, atop the 8-story podium, features a resort pool, a 75′ lap pool, private cabanas, outdoor fire pits, spas, a clubhouse, two indoor-outdoor bar spaces, dog parks, a business center, an outdoor yoga and Pilates area, and more. All outdoor amenity spaces were designed in collaboration with LRM Landscape Architecture.

