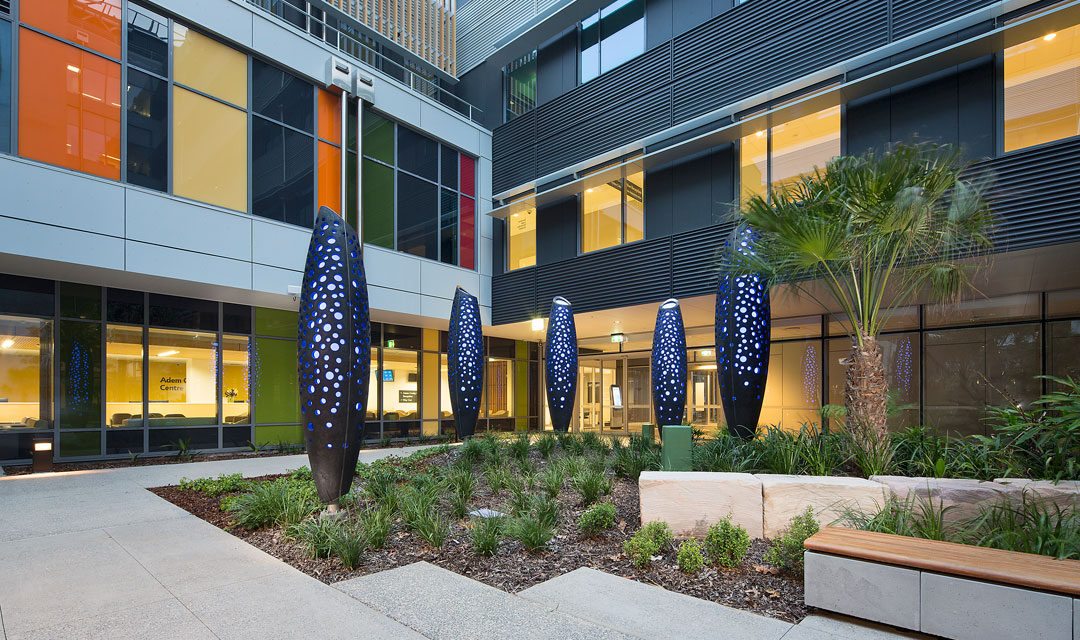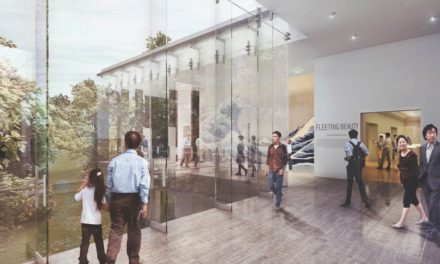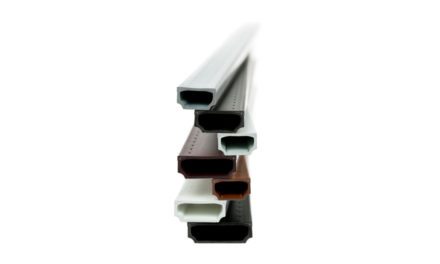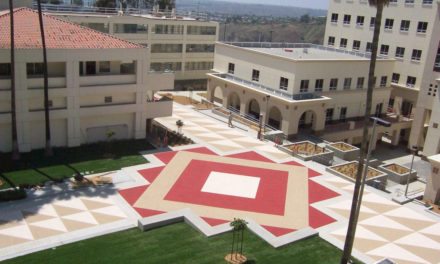Healing Design a New Era for Healthcare on the Coast
BRISBANE, Australia, March 31, 2017 /PRNewswire/ — After almost seven years of planning, design and construction, the newly completed Sunshine Coast University Hospital (SCUH) is set to impress, with some of the most innovative, sustainable and functional spaces seen in Australia.
The project completion is a momentous occasion for the region, with the SCUH being the first new not-replacement, tertiary teaching hospital in Australia for 20 years.
Landscape architect and design experts Place Design Group were engaged to deliver the hospital’s impressive landscape. Working alongside Place Design Group were the builder Lendlease, architect firms Rice Daubney and Architectus, and engineers – Aurecon.
Place Design Group’s design lead and project manager Ben Stevens said completion of the hospital was a significant milestone not just for the Sunshine Coast, but for Queensland and the health industry as well.
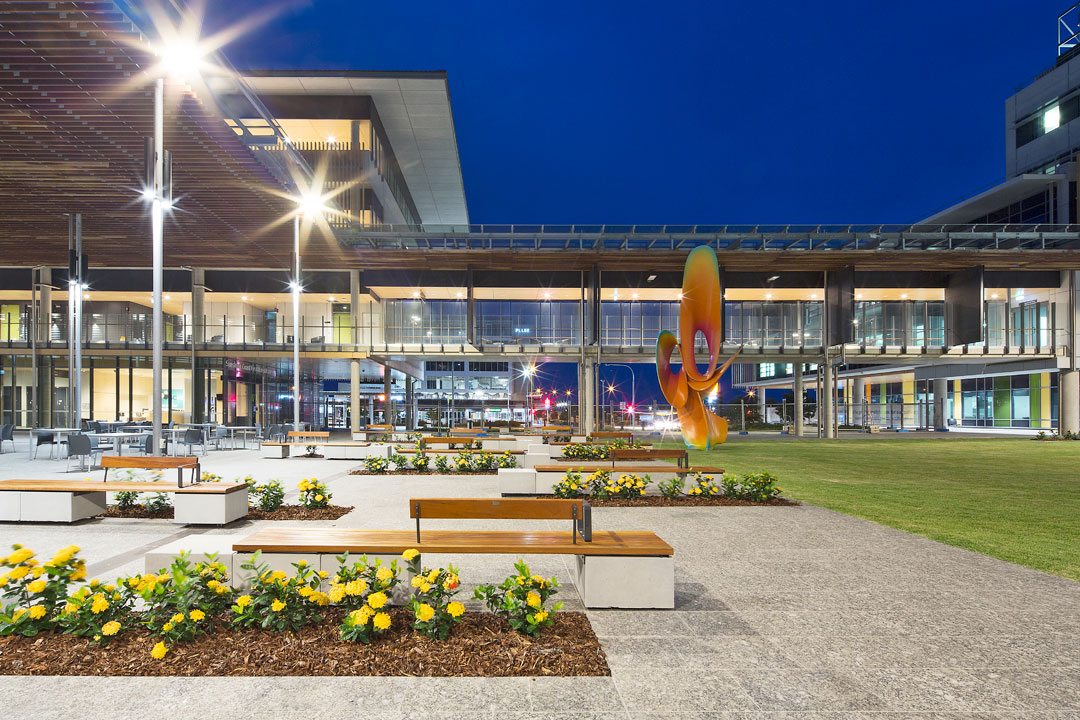
Seating entrance at Sunshine Coast University Hospital, Queensland, Australia. Credit: Carole Margand
“This hospital represents a new era for healthcare on the coast, and we are incredibly proud to have been a part of bringing it to life,” he said.
“We hope patients, visitors and staff will notice the hospital’s Sunshine Coast flavour in its built and landscape architecture, and will take advantage of the many functional courtyards, rooftop gardens and rest areas that have been created to maximise comfort.
“The hospital building and grounds have been designed to reflect a natural healing environment; careful consideration was made to ensure there was lots of shade, an abundance of flora and patient rooms had a garden view, wherever possible.”
The main courtyard is a significant feature in the project. Accessible to the public, it boasts outdoor dining spaces, children’s play space, grassed open area, public artwork, seating and lush plantings. Some of the other courtyards also include decking, BBQs, herb gardens and recreational or sporting courts for patients and their families to enjoy.
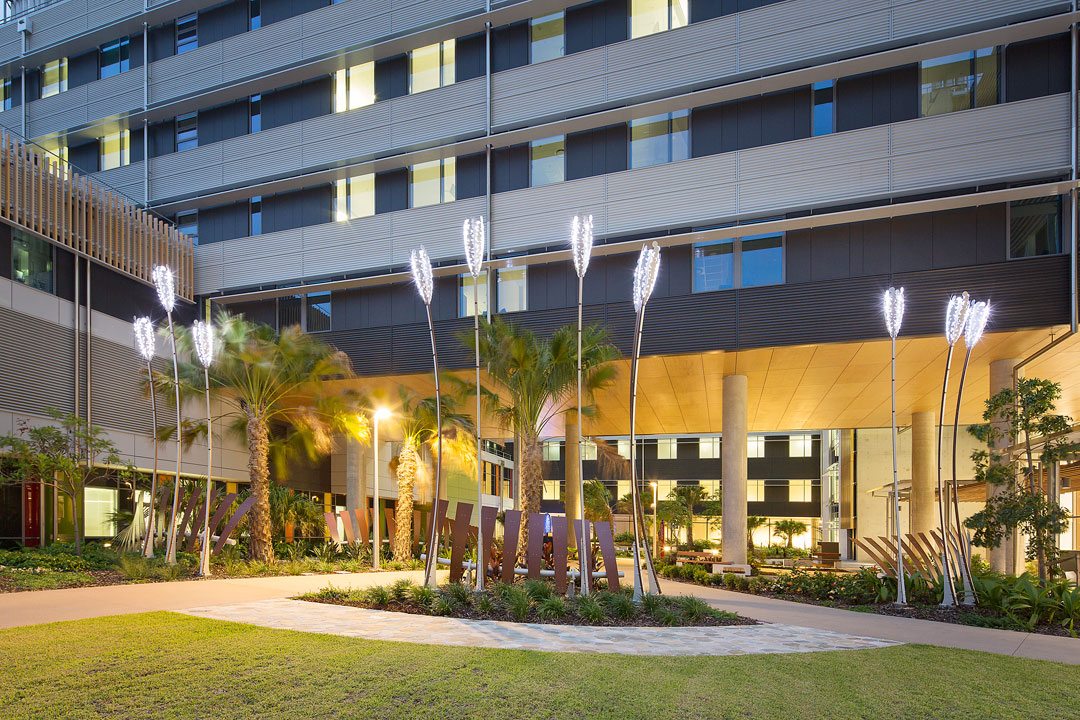
Sunshine Coast University Hospital, Queensland, Australia. Credit: Carole Margand
The SCUH is Queensland’s first public hospital Public Private Partnership (PPP), developed by Exemplar Health, a consortium comprising Lendlease, Siemens, First State Super and Capella Capital, with partners Spotless Facilities Services.
Architectus director Dr Stephen Long said the complex design of such a large facility required frequent and in-depth consultation with all specialist disciplines involved.
“Throughout the design process we worked closely with Lendlease, Rice Daubney, Aurecon and Place Design Group to ensure the internal spaces and external spaces in the hospital linked seamlessly and complimented each other,” Stephen said.
“Overall, this was a mammoth project with high expectations, and we are delighted with the result.
“This incredible facility won’t just transform health services on the Sunshine Coast, it will also set the standard for healthcare facility design in future.”
Hospital construction timeline:
• 2012 – Exemplar Health is the successful bid team awarded the hospital project
• September 2012 – Design Development Process Commences
• End 2012 – Construction on the hospital commences
• 2013 – First multi-deck car park constructed and Kawana Way duplication completed
• 2014 – Main hospital structure complete
• 2015 – External facade
• 2017 – Final planting
• 2017 – Hospital begins selected services from 6 March

