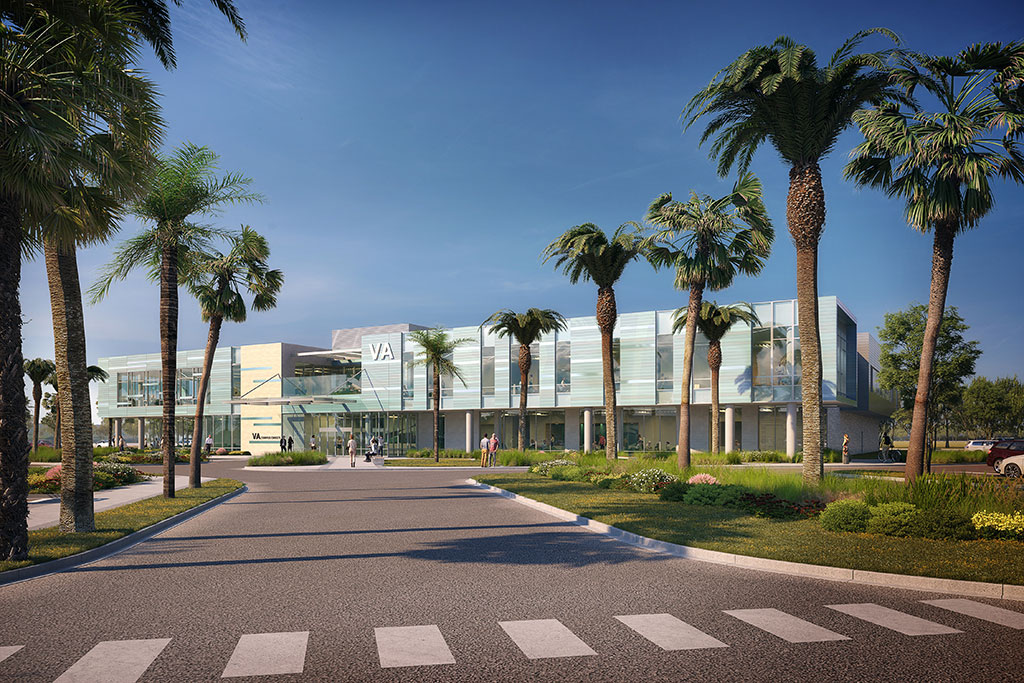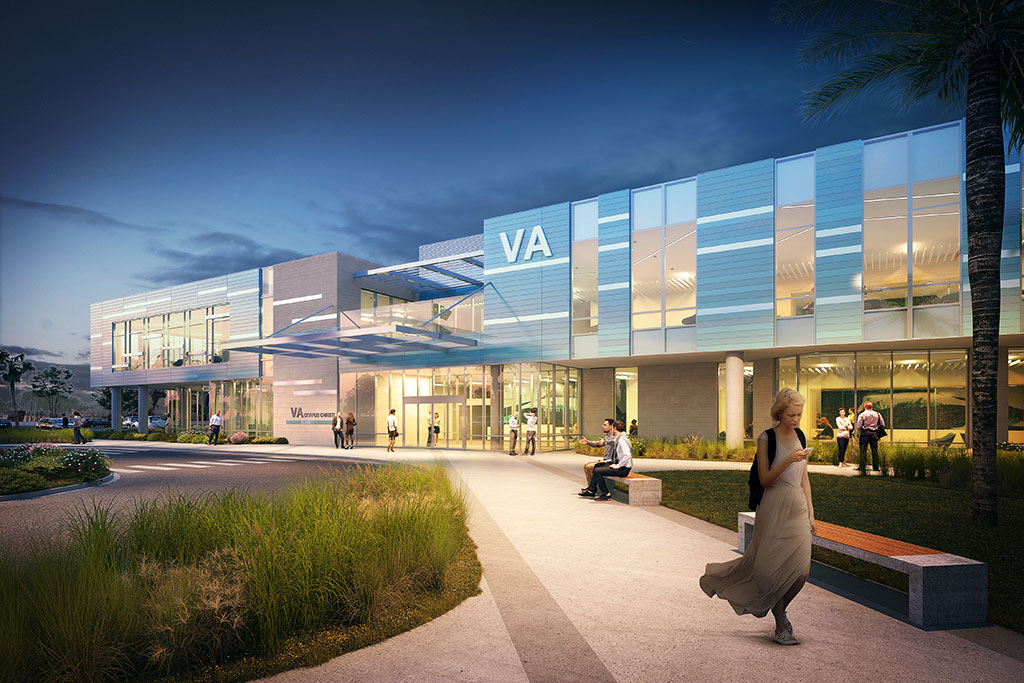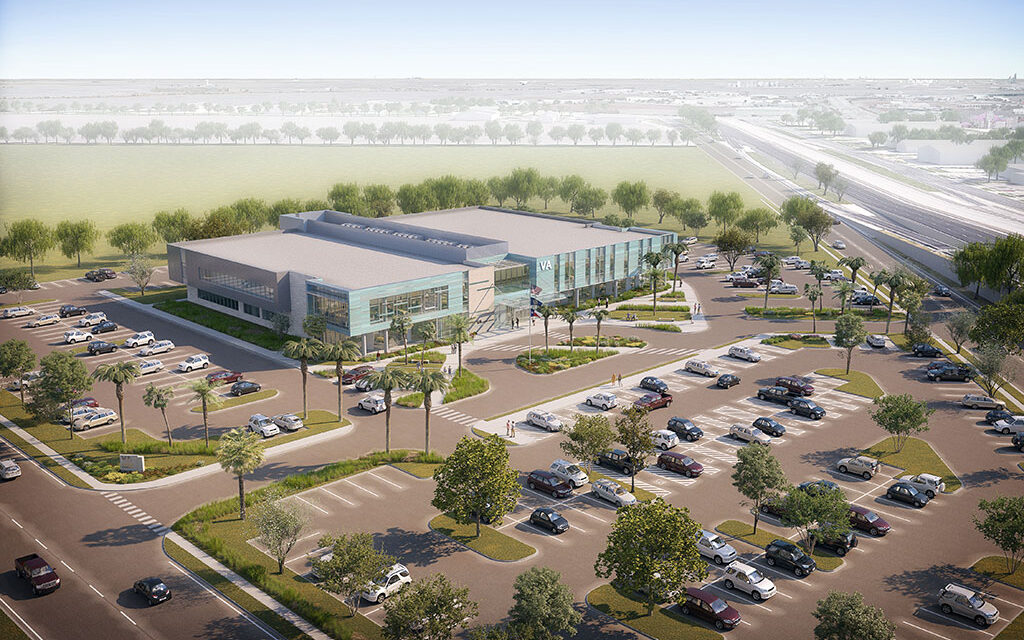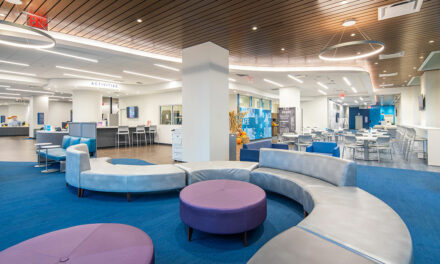The project team, Hoefer Wysocki, a Kansas City-based architecture firm, and US Federal Properties (USFP), a Kansas City-based developer, has been chosen to deliver a new community-based outpatient clinic for the U.S. Dept. of Veterans Affairs Texas Valley Coastal Bend Health Care System, located on an accessible site convenient to the existing VA Specialty Care Clinic, community amenities, public transit and major transportation corridors.
The planned two-story clinic, to be developed by US Federal Properties and leased to the VA, will consolidate existing mental health and primary care services into a single facility, custom-designed to serve the area’s 25,000 veterans. The 75,000-square-foot clinic will feature the VA’s Patient Aligned Pact Care Team model of care, which centers on patient-driven, proactive, personalized and team-based care.

Rendering courtesy of Hoefer Wysocki
Inspired by the Corpus Christi Bay in the Gulf of Mexico, the clinic’s architectural and interior design will accommodate increased clinical capacity for expanded mental health and primary care services in an efficient, sustainable and healing-centered environment.
Extensive windows, native landscaping and thoughtful landscape design create a vital connection to the outdoors. A prominent, covered entry is intended to reassure and calm patients. Intuitive wayfinding, information kiosks and patient education and waiting areas also contribute to a sense of well-being. Efficient clinical space layout allows staff to spend more time with patients, protects patient privacy and minimizes fatigue.

Rendering courtesy of Hoefer Wysocki
In addition to improved and expanded mental health and primary care services, relocation to a newly constructed leased clinic allows existing real estate assets to be repositioned for alternate uses that align with the VA’s strategic vision for space utilization. A leased facility also offers the VA the flexibility to respond to future shifts in service needs, demographics and other variables.
A long-standing challenge within the veteran community is homelessness, which is often exacerbated by mental illness. Co-locating outpatient mental health with primary care in a single location can accelerate outreach efforts and simplify access to mental healthcare, empowering veterans to improve their well-being. The new clinic will feature a robust technology infrastructure to enable virtual and mobile care, further improving outreach, as well as veterans’ access to care. Specialty care will include a CT MRI, as well as a women’s health clinic.
In collaboration with USFP, the project team includes Hoefer Wysocki (architectural and interior design); general contractor Jacobsen Construction, Pape Dawson Engineers, Inc. (civil engineer); Bob D. Campbell & Co. (structural engineer); Smith & Boucher, Inc. (mechanical engineer); Land3 Studio LLC (landscape architect); FSC, Inc. (life safety) and Protection Engineering (blast engineer).



