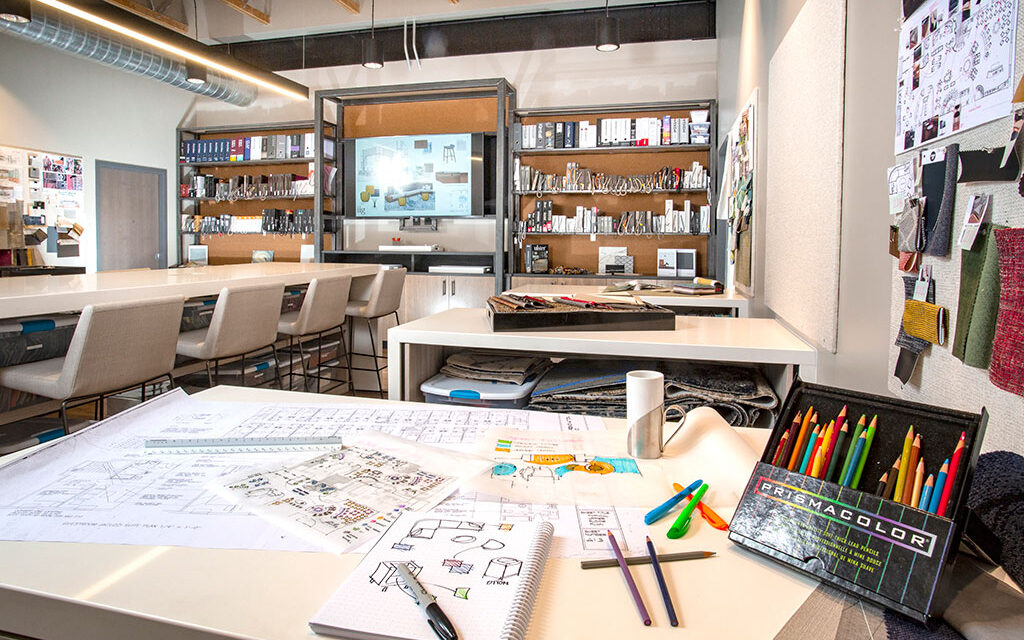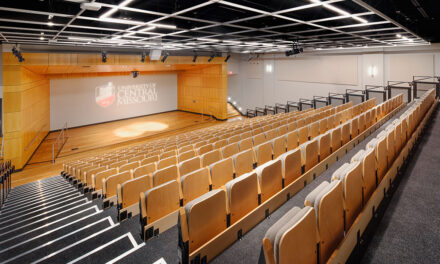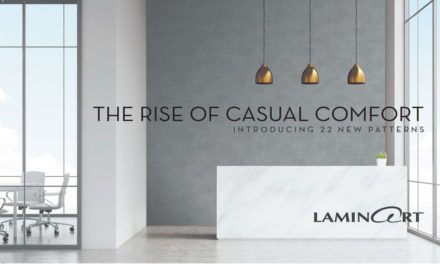As an established and expanding design, branding, and procurement firm, Interior Image Group (IIG) recently outgrew its 4,900-square-foot headquarters and went to seek out a new space that would accommodate its growing team and divisions. President and CEO Patti Tritschler chose to relocate her award-winning firm to an expansive, 8,000-square-foot new office in Crown Point, Indiana that would house her team in a comfortable yet creative space that emphasized IIG’s design aesthetic, expertise, and innovation in hospitality.
With IIG’s continued growth — its expanded staff and procurement division — the need for more private offices as well as collaboration spaces and conference rooms grew. For the new office, the firm had the opportunity to purchase its own land, giving the team the chance to design their own building from top to bottom. The area, chosen for its convenient location to restaurants, retail shops, and more, is also located within a mile of a major interstate, giving employees easy access to commuting from Chicago. The IIG team made it a priority to ensure that the office reflected their impressive work and processes for branded, boutique, and mixed-use hospitality projects of various scales. Using IIG’s motto “the story we create becomes the story you will tell,” a heavy emphasis was placed on storytelling. As the inspiration and driving force behind all of the firm’s work, including the design of its new office, the design of the expanded workspace and studio demonstrates IIG as a hub for creativity and inspiration, where narratives come to life.
The design of the office feels like a hospitality space filled with sophistication and lively details layered throughout to keep staff creatively inspired. Upon entering, employees and guests are immediately greeted by a statement staircase that appears to be floating with wooden stair treads and metal detailing showcased. The staircase leads up to the second level loft overlooking the lobby, with an expansive 25-foot ceiling height and an architectural suspended light feature that is centered within the lobby. During the programming phase, IIG realized that in order to provide an ample amount of private offices, conference rooms, and open work areas, they needed more space. To do so, in collaboration with its contractor, they created the upper level loft space — which serves as home to IIG’s procurement, accounting, and HR teams. Tritschler and her team were strategic in the layout of the office, creating zones within to allow for collaboration and brainstorming, while also making sure that employees stay productive without disruptions in each department.
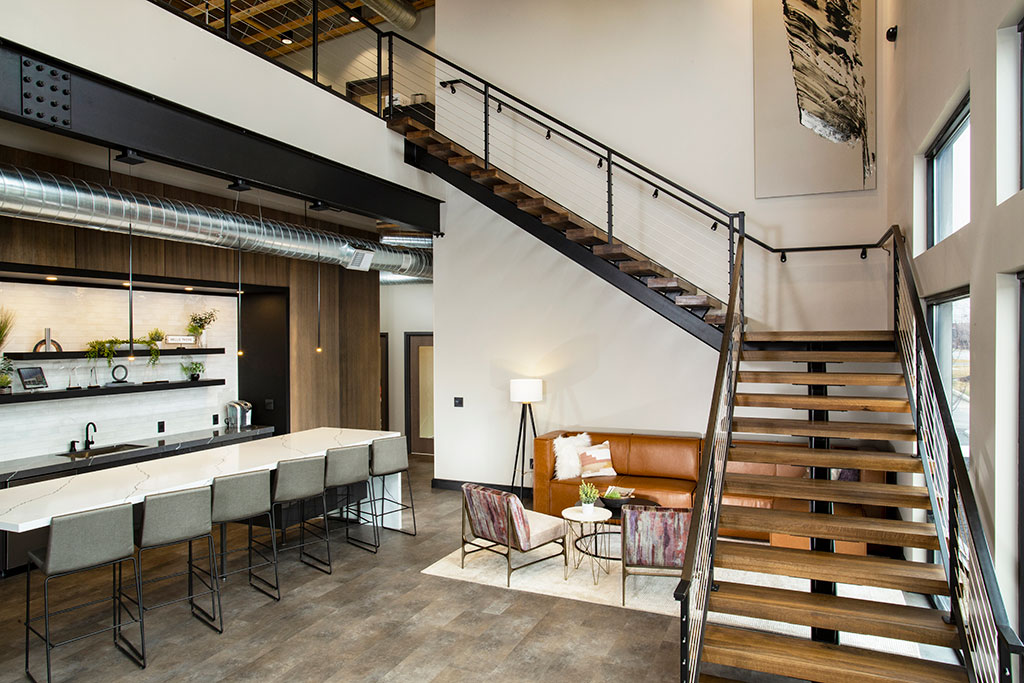
Photo credit: Royce Photography
To further embody hospitality design principles, IIG incorporated mixed lounge seating and an open-concept kitchenette. The eight-seat kitchenette includes contemporary cabinetry with exposed corner shelving. It is also intended to be used for vendor meetings, lunch-and-learns, and internal social gatherings. The wood detailing from the stair treads is also incorporated within the architectural wall paneling at the entry and kitchenette to create a well-connected and balanced aesthetic along with mixed metals and polished stone.
Adjacent to the main lobby is a conference room, centrally located and positioned for easy accessibility for clients and employees. Unique features include the storefront glass partitions and the Armstrong Suspended Ceiling, a new product that IIG is one of the first in the industry to incorporate into its office. The focal point of the conference room is a statement light fixture that suspends directly over the 12-foot-long quartz conference table.
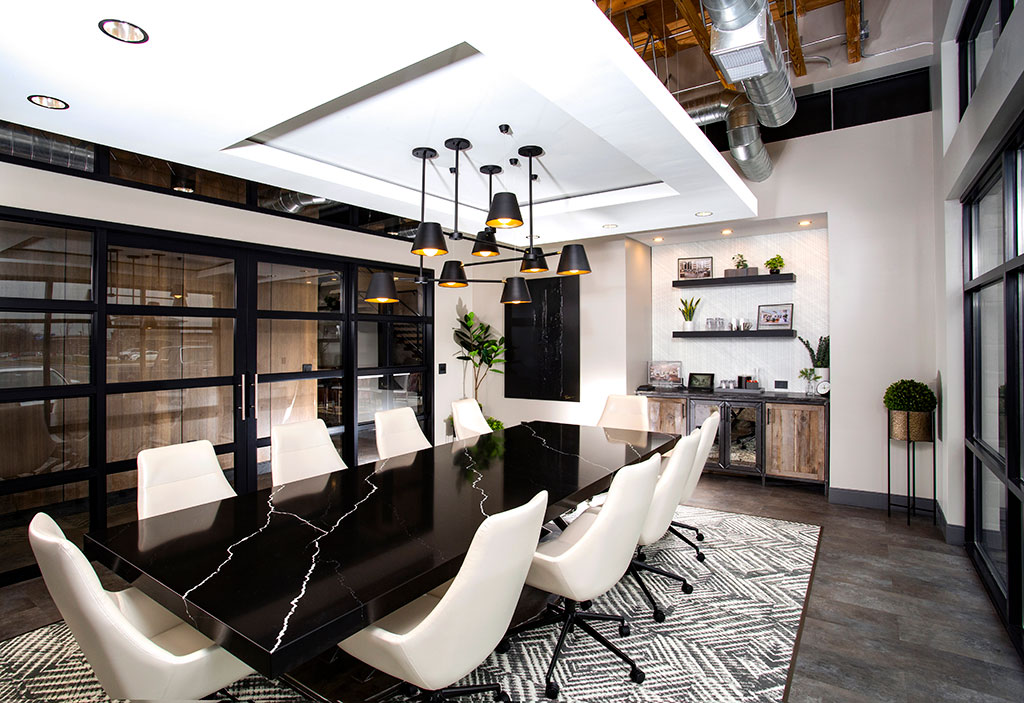
Photo credit: Royce Photography
Continuing down the main corridor, past the conference room, IIG integrated a smaller meeting room seating six, equipped with pin-up space and technology for conference calls and team meetings. To continue to activate the office with spaces for group work, booths that can seat two to four people are situated along the wall, providing additional multi-functional workspace for employees. There is also an open design studio, which is a mix of workstations and pin-up boards, with direct access to the design studio library. The library was carefully designed to allow for the organization of IIG’s materials and finishes, including six design table stations with pin-ups to allow for project charetting. It is also equipped with a large community table and TV screen for presentations, meetings, and CEU training. Directly parallel to the front corridor is a secondary corridor on the opposite end of the building where IIG’s administrative offices are located.
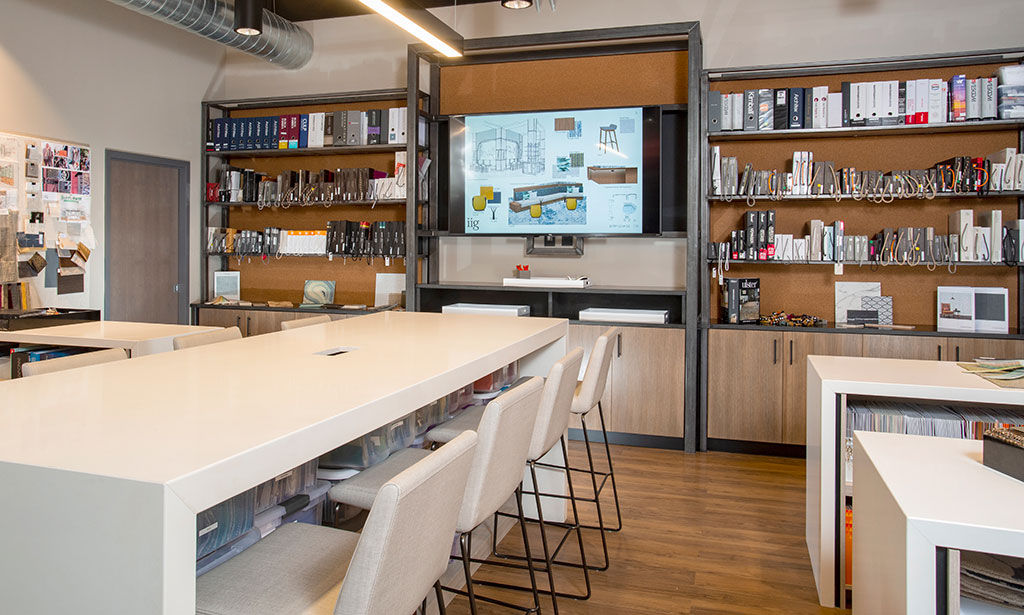
Photo credit: Royce Photography
While collaborative and flexible areas were a driving force in the layout and design, IIG recognized the need for individual workstations. The team incorporated streamlined desking stations for its designers, with low-profile divider panels that also function as additional pin-up boards. The semi-private booths are all equipped with large monitors to easily relocate their laptops and stream their computer screens to eliminate restriction from working off of a smaller screen while away from their own desk. The private offices are also equipped with low-profile desking capable of easy plug-in. To further accommodate IIG’s employee’s working styles, some offices have standing desks.
Ensuring the entire space felt united, warm wood tones are blended with mixed metals and polished quartz. These tones are layered in with carpet within the open office zones, that are also similar in texture and style to the carpet incorporated within the private offices, bringing a feeling of cohesiveness all around. Paying homage to the brand’s second studio located in Florida, greenery and a small lemon tree are included in the Indiana headquarters. Almost the entire office has natural light beaming throughout. Working closely with KSA Lighting, lighting design and lumen level diagnostics were provided to ensure the perfect light levels were achieved within the different zones.
IIG layered in breakout spaces and collaboration zones infused with technology, which helped eliminate the feeling of being restricted to allow the mind to stay invigorated. Its expanded design studio provides more space to create, charette, and pin-up. By adding a mixture of small and large collaborative spaces, along with traditional desk areas, IIG’s employees are encouraged to move around and relocate to different areas of the office thanks to flexible areas and furniture. With the additional meeting spaces, IIG is able to conduct more client meetings onsite, strengthening their relationships while giving them the opportunity to see their creative process first hand, where all of the ideas are born.
IIG Project Team Members:
• Patti Tritschler President and CEO
• Patrick Tritschler CDO
• Keith Roy Principal
• Allison Drwiega Sr. Interior Designer
• Jillian Schuck Sr. Interior Designer
• Kristy Sanchez Procurement Project Manager
Additional Partners:
• Interior Design: IIG
• General Contractor: ICS
• Architect: Rohn Associates
• Engineering: MECA Engineering Corporation

