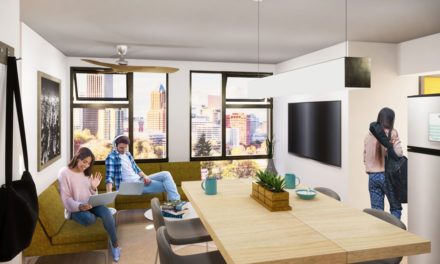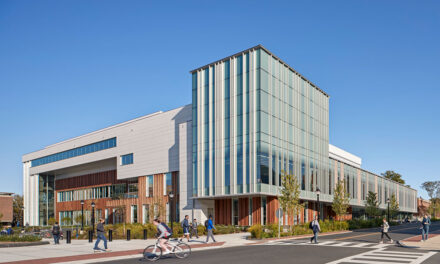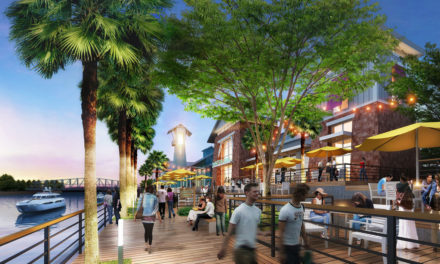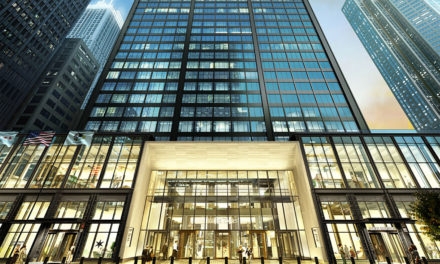The Kent State University College of Architectural & Environmental Design was awarded the 2017 Brick in Architecture Best in Class for the Education. Judged by independent design professionals, the Brick Industry Association’s (BIA) premier design competition generated 91 entries in 2017, with Best in Class, Gold Silver and Bronze winners in eight categories.
The project was inspired by strong urbanist principles, beginning with the desire to connect the university with nearby downtown Kent. The architects, WEISS/MANFREDI, located the 117,000-square-foot structure along a primary east-west pedestrian Clay Brick esplanade, subtly canting the orientation of the building to maximize a perspectival effect of the corridor. A continuous gallery anchors the building’s ground floor, along with a café, gallery, library, 200-seat multipurpose lecture room, and classrooms to support a broad range of activities on the main level.
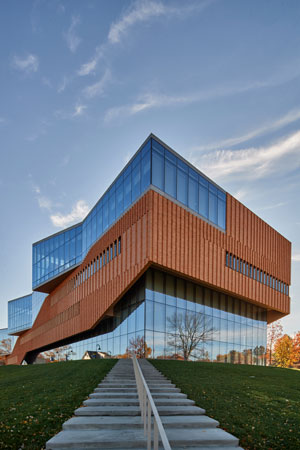
Photo: Todd Kaminski, Kaminski Studio (formerly named Maguire Photo at the time of the awards entry); Akron, Ohio
Above, an expansive 650-seat “design loft” forms the heart of the building’s program alongside an ascending sequence of critique spaces. This open studio concept encourages the mixing of classes, where various disciplines and experience levels can brush up against one another.
Project Aesthetic Goals
The facade is composed of full-size Norman bricks installed as a single-wythe brick veneer. This assembly is constructed as a cavity wall on metal studs with brick anchors coordinated with the coursing. Michael Manfredi said their office was inspired by the industrial history of northern Ohio, which is home to a number of brick kilns. “We loved the idea of using brick, which is a very traditional material, but bringing it through the paces of design and thinking about it as a contemporary material.”
The ironspot brick units were manufactured locally by the Belden Brick Company which used traditional beehive kilns for the firing process. These types of kilns produce bricks in a range of colors dependent on their location relative to the heat source. “Belden was very open to creating a custom shape with us that would take the tactile expression of the ironspot brick and push it one step further.” Also, the Brick Die that was built specifically for the special Fin Shapes is on display in the building as a teaching tool.
Project Requirements
A predominant feature of the facade is the use of custom, asymmetrically bull-nosed bricks that establish a rhythm along the lengthy building. The fins project a maximum of 4-inches from the facade, a dimension regulated by the structural coursing of the brick units. The spacing of these fin elements are compositional and coordinate with designed control joints and required weeps in the brick facade. The overall pattern and scheme was designed to respond to the building’s glass curtainwall and cantilever conditions. The architects said it was important to the design to slip the fins at floor levels to indicate a scale to the building and to provide a level of animation to the facade.
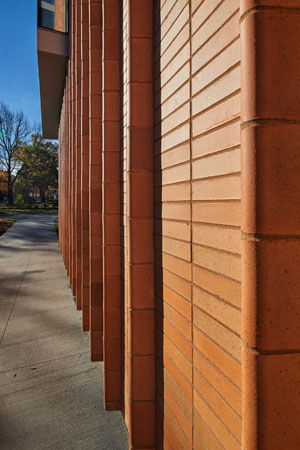
Photo: Todd Kaminski, Kaminski Studio (formerly named Maguire Photo at the time of the awards entry); Akron, Ohio
WEISS/MANFREDI also said that using brick was a way for the project to be symbolically and performatively environmental, because the material was sourced locally and literally from the ground. Beyond the facade, the building taps into a geothermal well field and incorporates green roof strategies. Kent State University celebrated the grand opening of the Center for Architecture and Environmental Design on October 7, 2016., and holds a Leadership in Energy and Environmental Design (LEED) Platinum rating from the U.S. Green Building Council (USGBC), making it one of the largest buildings in Ohio to reach this high standard.
Project Details
Kent State University College of Architectural & Environmental Design; 132 S Lincoln St., Kent, Ohio 44240
2017 BIA Awarded Best in Class for the Education – Colleges & Universities (Higher Education) category
Architect: WEISS/MANFREDI; New York, NY
Associate Architect: Richard L. Bowen Associates; Cleveland City, Ohio
Brick Manufacturer: The Belden Brick Company; Canton City, Ohio
Brick Distributor: W.L. Tucker Supply Company; Cuyahoga Falls, Ohio
Mason Contractor: Foti Contracting; Wickliffe City, Ohio
Photography: Todd Kaminski, Kaminski Studio (formerly named Maguire Photo at the time of the awards entry); Akron, Ohio
Read more about the 2017 Brick in Architecture Awards


