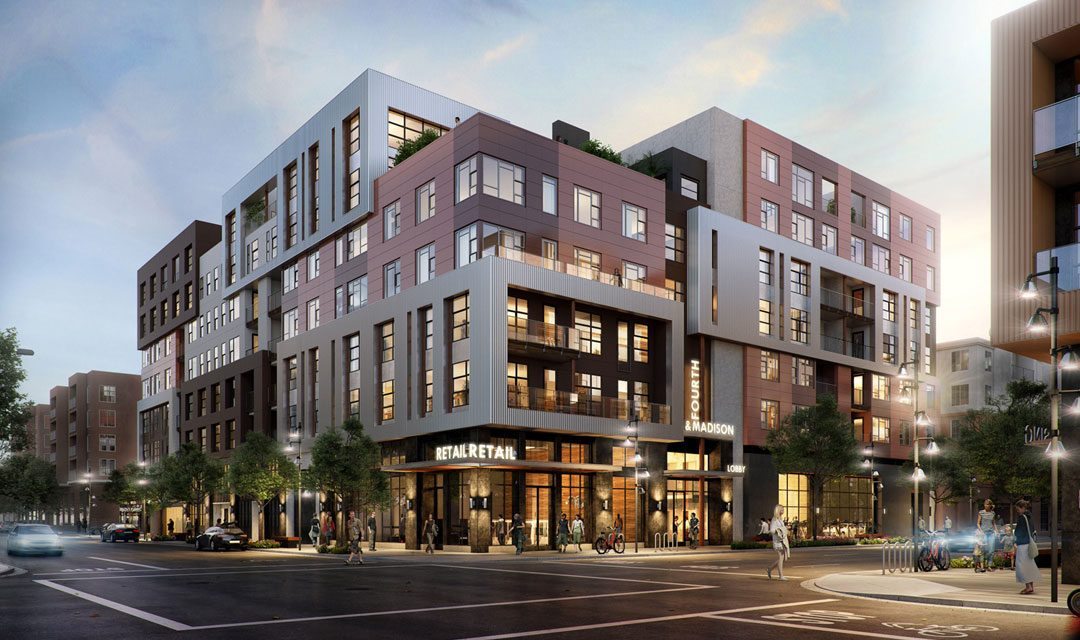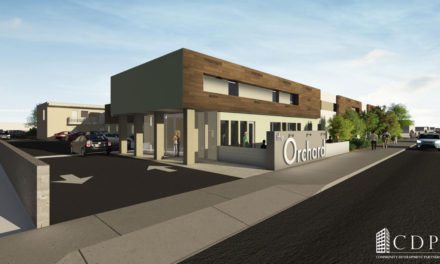Gold Nugget Awards recognize those who improve communities through exceptional concepts in design, planning and development
IRVINE, Calif. – International award-winning firm KTGY Architecture + Planning is pleased to announce that KTGY’s designs and planning were recognized at the 2017 Gold Nugget Awards ceremony for the firm’s work on nine different developments. The awards honor the firm’s wide range of capabilities, excellence and innovation in addressing complex design/build issues in attached, detached, sustainable communities, mixed-use, transit-oriented developments and senior housing.
KTGY earned top honors in the prestigious Gold Nugget Awards design and planning competition for site planning and architecture for attached, detached and an innovative net-zero energy concept home that was on display at 2016 Greenbuild Conference in Los Angeles. KTGY’s awards totaled three Grand Gold Nugget Awards and eight Merit honors in the annual Gold Nugget competition.
KTGY’s Grand Award winners are as follows:
Best Multifamily Housing Community – 18-30 du/acre
Cleo at Playa Vista in Playa Vista, Calif.
Builder & Developer: Brookfield Residential
Designed by KTGY Architecture + Planning
The goal was to deliver single-level coastal living accentuated by architectural details which express the clean lines that lend to modernity, beauty and creativity, located in an amenity-rich community targeting the young urbanite and retired active adult. Modern design is an expression of entrepreneurial history of site paying homage to Howard Hughes and Silicon Beach.
Some buildings front a green belt and park, delivering a unique connection with nature in an otherwise urban setting. Alternating fiber cement boards create an open-air screen around the stairs allowing the light from within to create a lantern effect, concealing and celebrating required vertical circulation. Extensive glazing, bi-fold doors and well paced balconies fill the home with light, accentuate views and blur the boundary between the interior and exterior. Flex space allows current and future customization. An “outdoor” ground-floor elevator lobby gives guests direct access to each unit. A ground-floor garden nestled behind a modern take on the picket fence while pops of color resonate with custom front doors.
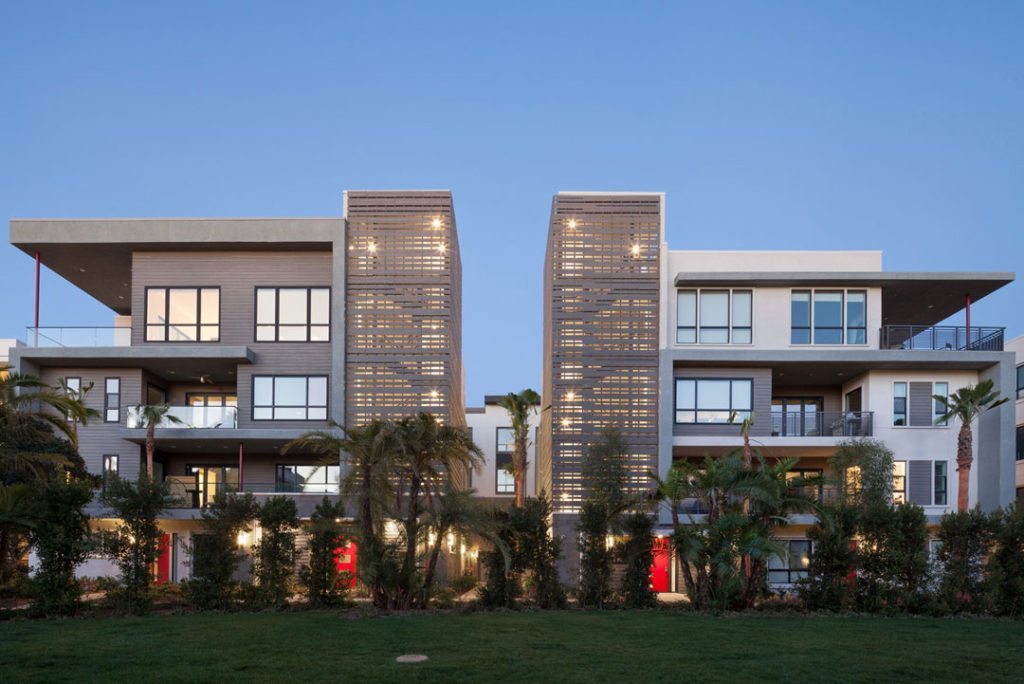
Cleo at Playa Vista in Playa Vista, Calif. Builder and developer: Brookfield Residential and designed by KTGY Architecture + Planning. Image credit: Chang Kyun Kim
Best Age Qualified Senior Living Community – For Sale/Rent
Regency at Summerlin in Las Vegas, Nev.
Builder & Developer: Toll Brothers, Inc.
Designed by KTGY Architecture + Planning
Entertainment, connectivity, and an active lifestyle are the emphasis. This is reflected in the homes, the planning of the community and the clubhouse. Designed for the luxury 55+ buyer, this private guard-gated community offers three distinct home collections each with three diverse floorplans, creating a unique tailor-made community. Alternating lot sizes combined with creative set-backs establish distinctive outdoor spaces unique to each home, furthering the luxurious custom feel of the community.
Homes offer views of either the Spring Mountains or the Las Vegas strip, connecting residents to nature and nightlife. The desert contemporary exteriors feature stone and a neutral color palette, allowing the homes to reflect the rugged desert terrain, while the clean modern lines of the home sit in stark contrast. Open floor plans, all single-story community (including amenity spaces), on-site lifestyle director, ADA compliant design and construction, walking trails, 22,000-square-foot clubhouse and the Vegas-style pool with private cabanas bring a youthful charm and set this 55+ community apart.
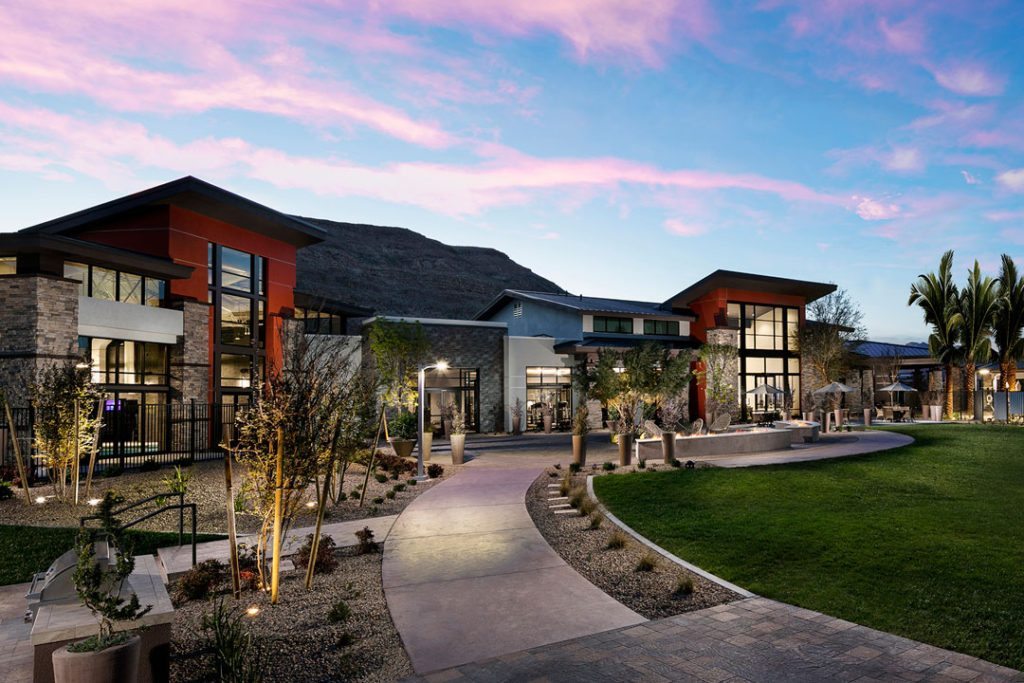
Regency at Summerlin in Las Vegas, Nev. Builder and developer: Toll Brothers, Inc. and designed by KTGY Architecture + Planning. Image credit: Shay Velich
Best Residential Housing Community of the Year – Masterplan
Wallis Ranch in Dublin, Calif.
Developer: Trumark Communities
Builders: D.R. Horton, Emerald Homes, KB Home, Pulte Homes,
Taylor Morrison, Trumark Homes, Warmington Residential
Architects include both KTGY Architecture + Planning and Dahlin Group
Trumark Communities acquired the 184 acres in 2013 through a partnership with Isles Ranch Partners, LLC and Castlelake, L.P. and immediately started land development activities. In summer of 2015, Trumark sold the eight neighborhoods to various builders to construct and sell the 806 homes within the community. It was one of the few remaining fully-entitled master planned sites located in the City of Dublin when Trumark first took ownership.
The greatest challenge was completing the land development while protecting and preserving endangered species that live in the streams and protected corridors called Tassajara Creek at the entrance to the community. Trumark constructed over 2.5 miles of a three-foot high concrete herpetological barrier around the entire development to protect the endangered California Tiger Salamander living in the creek.
Trumark worked closely with architects KTGY and Dahlin Group to ensure each builder’s personal style was represented while ensuring the entire community looks and feels cohesive, while also working with landscape architect Gates & Associates to concept a walkable community surrounded by nature.
In addition, a resident-only clubhouse known as the Kindred House was designed to evoke a resort-style open-air vibe with the blending of the indoor and outdoor spaces that allow residents to feel relaxed and comfortable. The Kindred House provides more than 17,000 square feet of indoor/outdoor amenity spaces and countless ways for residents to enjoy it. Wallis Ranch is a private world that brings homeowners lifelong bonds of family, friends and neighbors, and it’s a place to grow memories and your legacy. Seven of the nation’s most revered builders unite in Wallis Ranch featuring single-family detached homes, townhomes and executive homes ranging from 1,700 to 4,100 square feet.
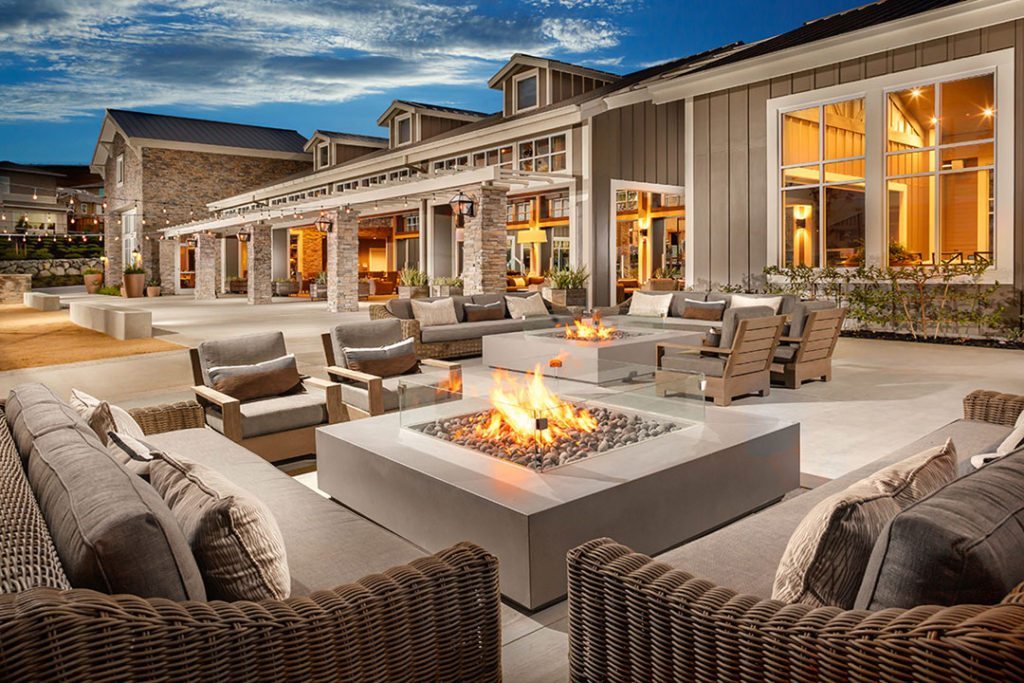
Wallis Ranch in Dublin, Calif. Developer: Trumark Communities; builders: D.R. Horton, Emerald Homes, KB Home, Pulte Homes, Taylor Morrison, Trumark Homes, and Warmington Residential; and architects: KTGY Architecture + Planning and Dahlin Group. Image credit: Christopher Mayer
The following residential communities earned a Merit Award:
Best Multifamily Housing Community – 18-30 du/acre
777 Hamilton in Menlo Park, Calif.
Developer: Greenheart Land Company
Builder: W.L. Butler Construction, Inc.
Designed by KTGY Architecture + Planning
Best on the Boards Multifamily Community
Fourth Street East in Oakland, Calif.
Developer: Carmel Partners
Builder: CP Construction West, Inc.
Designed by KTGY Architecture + Planning
Best Single Family Detached Home — 2,000 to 2499 sq. ft.
Regency at Summerlin, Wakefield Plan, in Las Vegas, Nev.
Builder & Developer: Toll Brothers, Inc.
Designed by KTGY Architecture + Planning
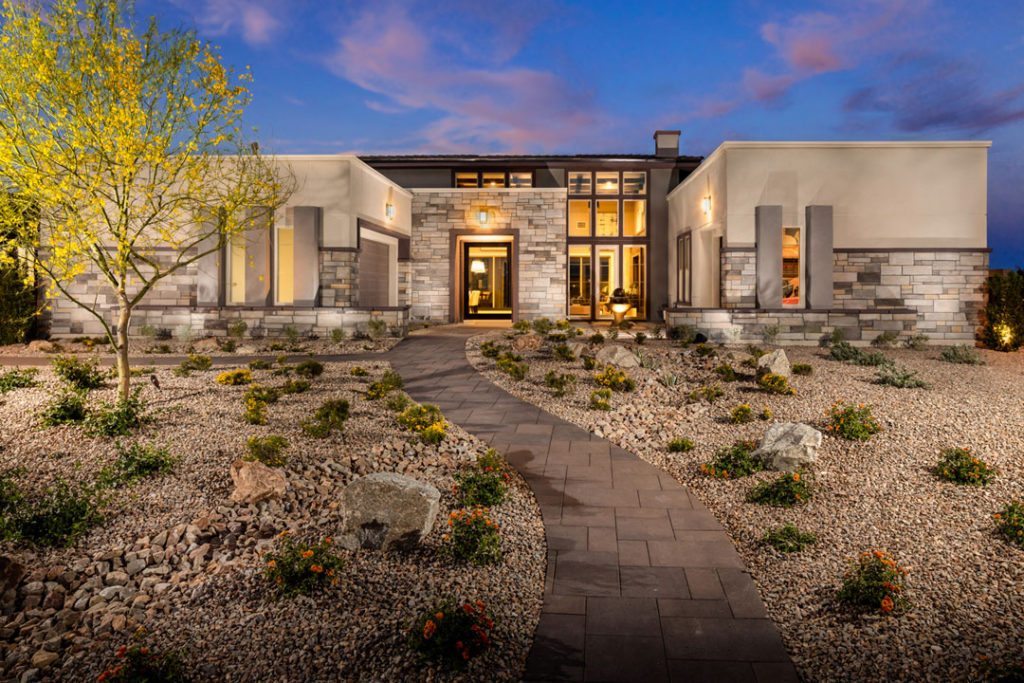
Regency at Summerlin, Wakefield Plan, in Las Vegas, Nev. Builder and developer: Toll Brothers, Inc. Designed by KTGY Architecture + Planning. Image credit: Christopher Mayer
Best Senior Housing Community – On the Boards
The Crossings Assisted Living and Memory Care facility in Las Vegas, NV
Developer: The CALIDA Group
Designed by KTGY Architecture + Planning
Best Residential Housing Community of the Year – Best Community Site Plan
Wallis Ranch in Dublin, Calif.
Developer: Trumark Communities
Builders: D.R. Horton, Emerald Homes, KB Home, Pulte Homes,
Taylor Morrison, Trumark Homes, Warmington Residential
Architects include both KTGY Architecture + Planning and Dahlin Group
Best on the Boards Site Plan
777 Middlefield in Mountain View, Calif.
Developer: Fortbay LLC
Designed by KTGY Architecture + Planning
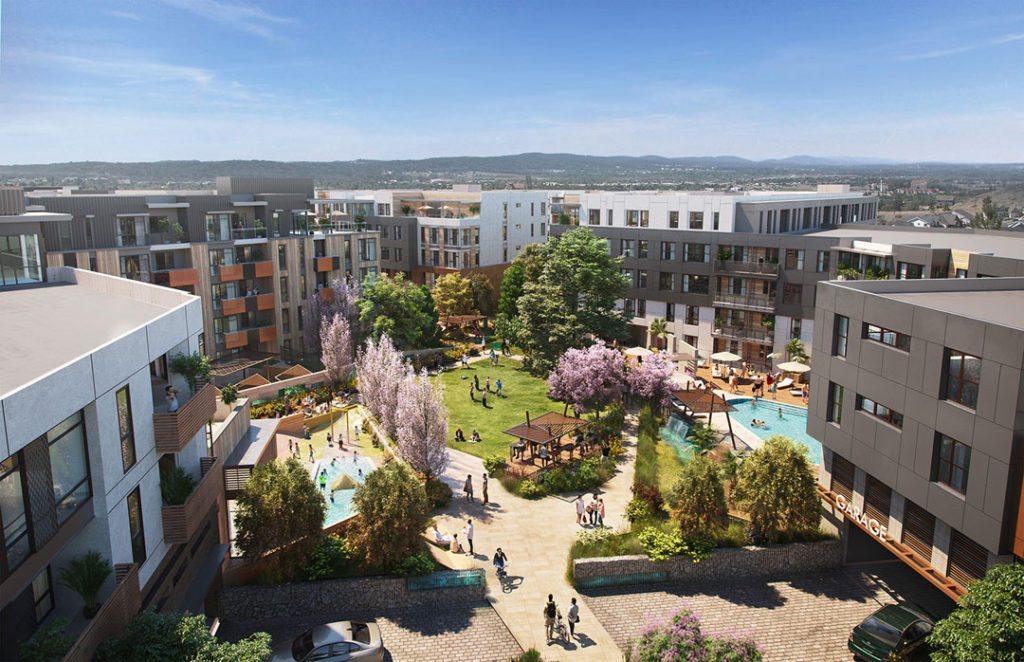
777 Middlefield in Mountain View, Calif. Developer: Fortbay LLC and designed by KTGY Architecture + Planning. Image credit: Alex Johnson
Best Affordable Housing Community — 30 to 60 du/acre
Heritage Square Senior Apartments in Pasadena, Calif.
Developer: BRIDGE Housing Corporation
Builder: Dreyfuss Construction
KTGY Architecture + Planning is the Executive Architect. Steinberg Architects is the design architect.
Best Zero Net Energy Home Design
KB Home ProjeKt Concept Home in Los Angeles, Calif.
Builder & Developer: KB Home
Designed by KTGY Architecture + Planning

Best Zero Net Energy Home Design KB Home ProjeKt Concept Home in Los Angeles, Calif. Builder and developer: KB Home and designed by KTGY Architecture + Planning. Image credit: David England
The oldest and largest program of its kind—now in its 54th year—the Gold Nugget Awards program recognizes those who improve our communities through exceptional concepts in design, planning and development. The competition is open to builders, developers, architects and land planners with projects in the United States and all international countries. Sponsored by BUILDER magazine, the Gold Nugget Awards program is the premier event of the annual PCBC, the nation’s largest homebuilding tradeshow representing the west coast region. Grand Award winners emerged from the Award of Merit circle, and all were celebrated at the PCBC Closing Ceremonies & Gold Nugget Awards Presentation on Thursday, June 29, 2017, at the San Diego Convention Center in San Diego. For information about Gold Nugget Awards, see: www.goldnuggetawards.com.
About KTGY Architecture + Planning
Celebrating 25 years, KTGY Architecture + Planning is an international award-winning full-service architecture and planning firm delivering innovation, artistry and attention to detail across multiple offices and studios, ensuring that clients and communities get the best the firm has to offer no matter the building type or location. KTGY’s architects and planners combine big picture opportunities, leading-edge sustainable practices and impeccable design standards to help create developments of enduring value. KTGY serves clients worldwide from offices located in Chicago, Denver, Irvine, Los Angeles, Oakland, Pune and Tysons. Call 888.456.KTGY or visit www.ktgy.com.

