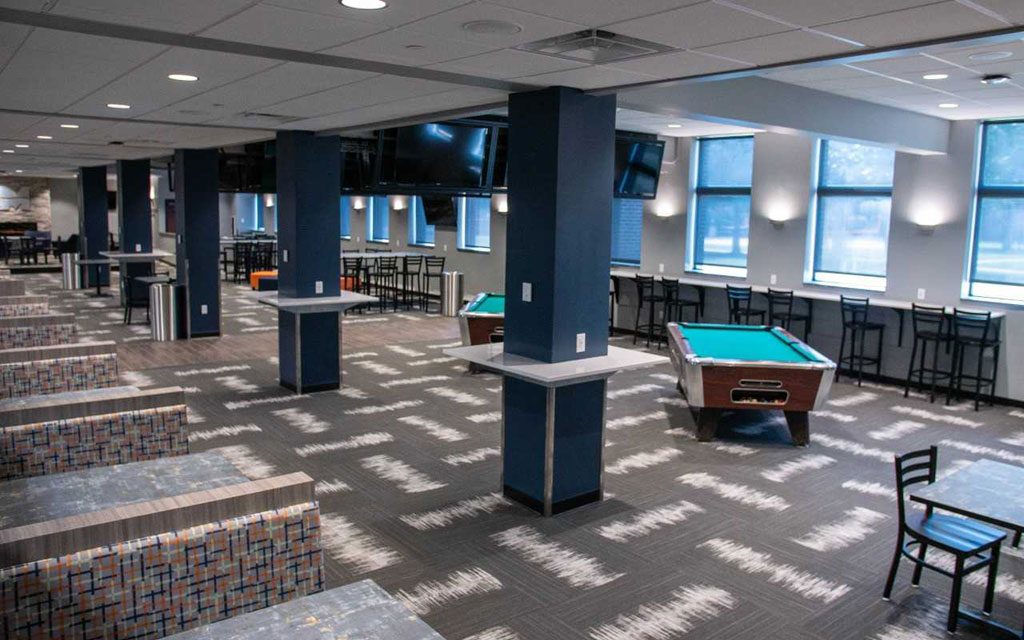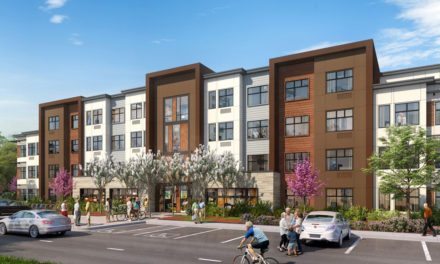(St. Louis, MO, Aug. 21, 2018) Students returning to Midland University in Nebraska following summer break will be able to re-connect, grow and build lifelong relationships at the university’s modern, new Eikmeier Commons in the Olson Student Center.
Described by donors as a “kitchen table” for the campus, Eikmeier Commons marks the final stage of the Olson Student Center’s $1.5 million dining hall (completed in the fall of 2017) and student commons renovation project. KWK Architects was the designer on both projects, as well other campus projects over the past year including an Athletic Training Facility Study and new business school in Omaha.
The Olson Student Center was originally constructed in 1919, with renovations to the facility last recorded in 1997. University administrators decided that the building’s 4,700-square-foot lower level was being under-utilized and would make an ideal, and much needed gathering space for students.
A generous donation by alumni Randy and Shelly Eikmeier (’82 & ’83) made the lower level renovation possible.
“Midland University has been a huge part of our lives, and it is also vital to the Fremont community. When Midland approached Shelly and I regarding the opportunity to become engaged in this project, we were all in,” said Randy Eikmeier. “It has always amazed me that during family gatherings everyone ends up in the kitchen. This project has the potential to become Midland’s ‘kitchen table,’ and we have great hopes that it will become a favorite spot for students.”
Principal at KWK Architects Eric Neuner, AIA, NCARB, says the new student commons was designed to serve multiple functions for student activities. The project added 75 built-in seats to support the Warrior Grille, and provides soft seating for flexibility and group gathering. The renovation also provides two new conference rooms and a new ADA-compliant restroom.
Ceramic tile flooring was specified at the main circulation routes for durability, along with Luxury Vinyl Tile (LVT) and carpet tile. The space also features solid surface countertops for the built-ins, dimmable LED fixtures for lighting flexibility, 22 television monitors, a game area and performance stage featuring a stone surround fireplace.
The new Eikmeier Commons provides Midland University students with an engaging space to gather and connect while not on the field, court, stage, or in the classroom. The university is committed to creating a home for students that supports personal development, provides a safe, engaging community, and improves students’ lives.
General Contractor: Midland University’s Facilities Department, Shawn Nelson, Project Manager and Facilities Director for Midland University
Electrical Contractor: Fremont Electric
Mechanical contractor: All Systems Inc.
IT: Midland University IT department
Painting: Frerich’s Contracting
Flooring: Legendary Tile
Drywall: Storm Drywall
About KWK Architects
Founded in 2013 by five architects with a combined 150 years of higher education knowledge and experience, KWK Architects partners with colleges and universities across the United States to create innovative and inspiring places that enhance campus life. Areas of expertise include student housing and dining, and academic and science/technology spaces. KWK Architects has completed more than $1 billion in construction-valued projects since its founding and currently employs a growing staff of 15 at its headquarters in St. Louis, MO. For more information about KWK Architects, visit www.kwkarchitects.com or contact Director of Marketing Cindy Hausler.



