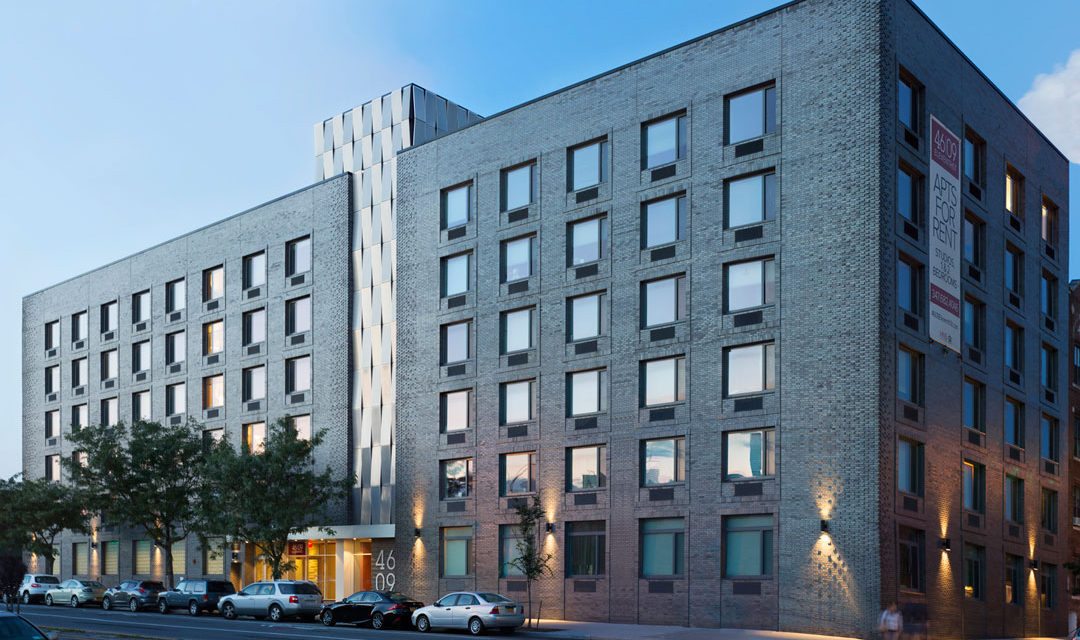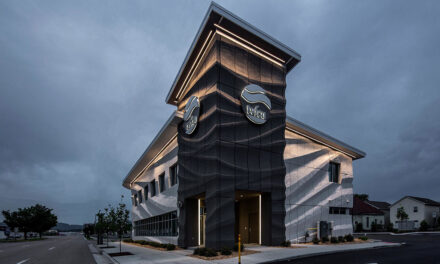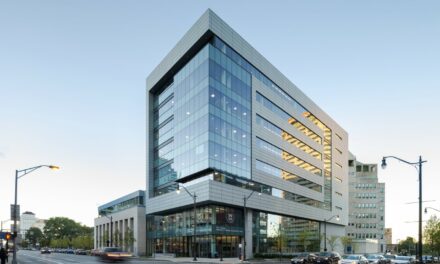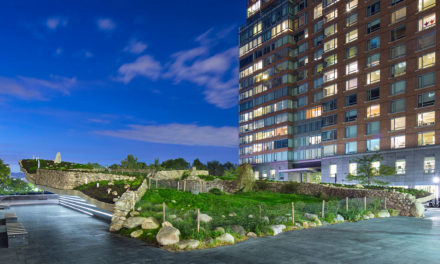46-09 Eleventh St. in Long Island City, New York was awarded Best in Class in the Residential – Multi-Family Category at this year’s Brick in Architecture Awards from the Brick Industry Association (BIA).
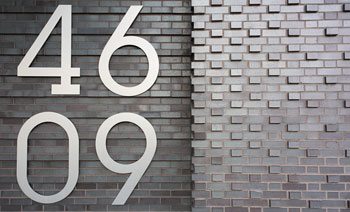
46-09 Eleventh St. in Long Island City, NY. Architect: GF55 Partners. Photographer: Timothy Hutto
Project overview
46-09 Eleventh St is a six-story multi-family apartment building in Long Island City, New York. This 47,800 sq. ft. development has 59 rental units of which 12 are affordable housing. The goal was to construct a high livability, amenity rich, and contextual building that helps to elevate the neighborhood. The building is comprised of 11 studio, 37 one-bedroom, and 11 two-bedroom apartments.
Tenants enjoy a landscaped courtyard, state-of-the art fitness center, resident parking, bike storage, and roof terrace. 46-09 Eleventh St is in a neighborhood in Queens that was previously home to warehouses and had a more industrial feel. Today this vibrant area has a thriving mixed-residential and artistic community which has inspired the design as well as the brick details of the building.
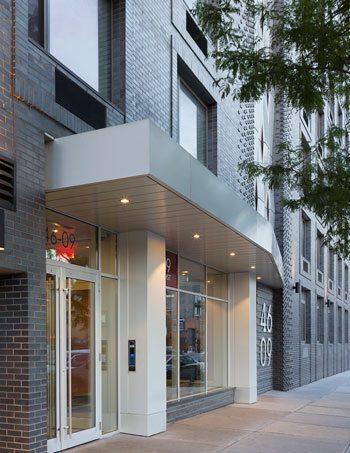
46-09 Eleventh St. in Long Island City, NY. Architect: GF55 Partners. Photographer: Timothy Hutto
Project requirements
Long Island City was rezoned from an industrial neighborhood to allow residential development. The use of brick was a key element in the design to remember the areas commercial and manufacturing past while the overall feel is contemporary and looks to the future. Brick is natural with both strength and stability. It is practical and reliable being weather and fire resistant. It provides great privacy and security while being maintenance friendly. It buffers the heat in summer and stores heat in winter, which makes it the perfect material for New York City’s climate. With the wide selection of colors, textures and sizes, the grey brick chosen with its authentic ironspots and smooth reflective finish add to the aesthetics of this building. The versatility of brick made it easy to do modern interpretations of brick detailing which really elevated 46-09 Eleventh St.
Project aesthetic goals
This project was originally conceived as a red brick building, but keeping in mind the technological advancements of the brick industry the final vision became a contemporary grey brick building. A key element was the quality, color and texture of the brick. The goal was for 46-09 Eleventh St to be contextual, yet distinguished from the rest and set a high standard for the area.
Endicott Brick Manganese Ironspot Smooth Thinbrick provided the right look with its unique color and characteristics. It can appear dark, but is also reflective which lightens the building, and its appearance changes during the course of the day.
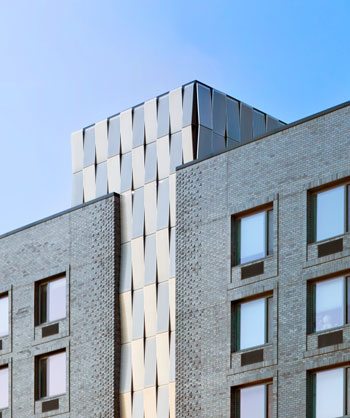
46-09 Eleventh St. in Long Island City, NY. Architect: GF55 Partners. Photographer: Timothy Hutto
Decorative elements utilizing brick include brick frames around the windows and pixelated brick patterns. Creative use of brick to appear as random pixels accentuates the entry as well as the corners of the building. This adds to the vibe of the neighborhood and interplays with the numerous galleries in the area.
The metal detail near the main entrance draws your eye vertically, breaking down the massing for the 200-foot long façade. This building achieved its goal of belonging to the neighborhood while using innovative interpretations of brick detailing.
Project details: 46-09 Eleventh St., Long Island City, NY 10010
Architect firm: GF55 Partners
Brick manufacturer: Endicott Clay Products Company
Mason contractor: MC&O Contracting
Photographer: Timothy Hutto
Judged by a jury of peers, 32 Best in Class, Gold, Silver and Bronze winners in 17 states and Canada were awarded in seven categories: Commercial, Educational (Higher Education), Educational (K-12), Healthcare, Municipal/Government, Residential (Multifamily) and Residential (Single Family).
The criteria for entering a project included any work of architecture completed since January 1, 2011, in which new clay brick products comprised over 50 percent of the exterior building or paving material. These include face or hollow brick, building brick, thin brick, paving brick, glazed brick, structural glazed facing tile, new clay brick products in special shapes and/or a combination of any of these aforementioned units.
The Brick Industry Association has sponsored the Brick in Architecture Awards since 1989. As the only national association to represent both manufacturers and distributors, BIA is the authority in the clay brick industry. As such, the Brick in Architecture Awards has become the nation’s premiere architectural award featuring clay brick.
Founded in 1934, BIA at www.gobrick.com is the nationally recognized authority on clay brick construction representing the nation’s distributors and manufacturers of clay brick and suppliers of related products. Twitter: @BrickIndustry https://twitter.com/BrickIndustry. YouTube: http://www.youtube.com/user/BrickIndustry Telephone: 703-620-0010.

