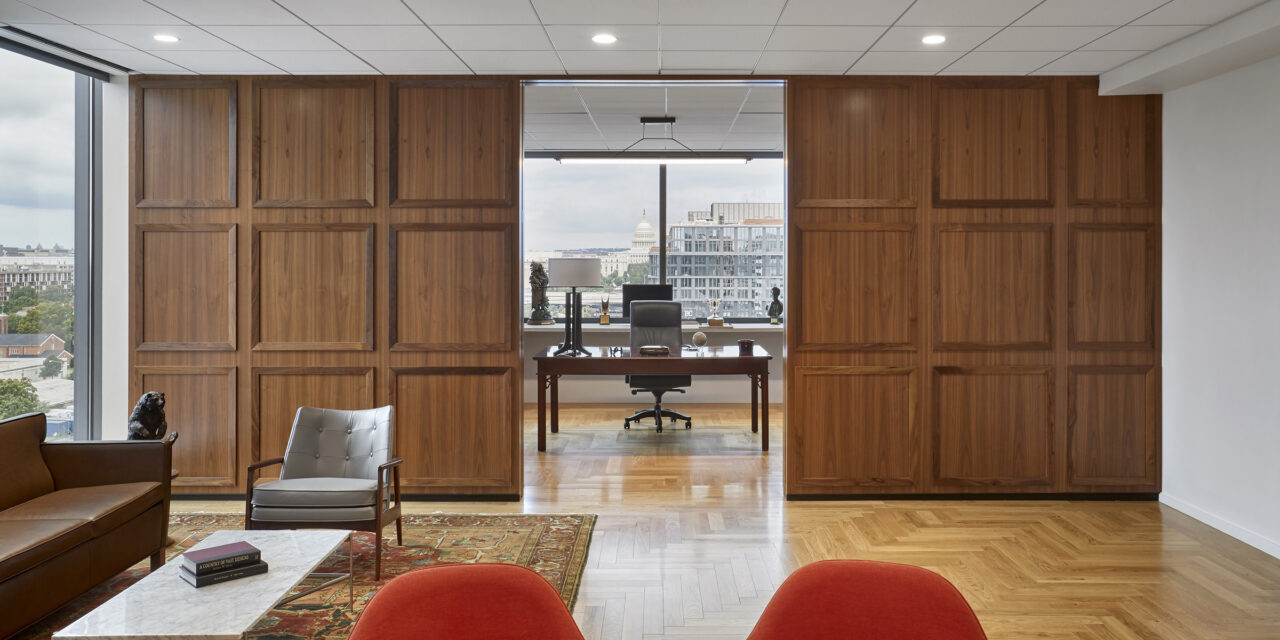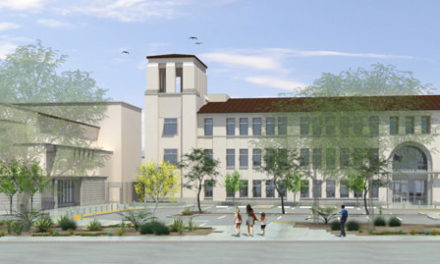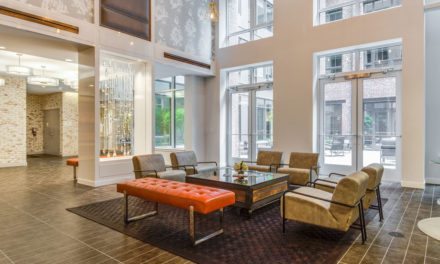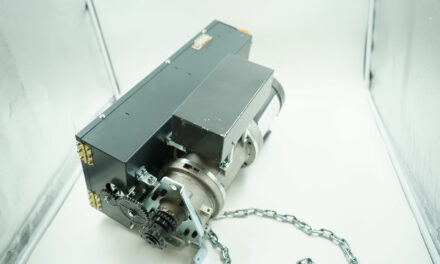Keeping the American public connected and informed, The National Association of Broadcasters (NAB) upholds the historic values of a free press in the modern, digital age. In 2020, the NAB celebrated 100 years of radio and ushered in the next century from its new headquarters at One M St. SE in Washington, D.C. In April 2021, the project earned LEED® v4 Interior Design and Construction Silver certification through the U.S. Green Building Council.
An 11-story, 118,000-square-foot, Class A office building, One M was developed by Monument Realty as a built-to-suit project for NAB in the Capitol Riverfront neighborhood. Serving 150 NAB employees and its membership, Hickok Cole Architects created the interiors for the new headquarters.
Hickok Cole selected a combination of Rockfon ceiling systems to support the building project’s sustainability and aesthetic goals, and to achieve the critical balance of light and sound appreciated by broadcasters. Six products were specified from Rockfon’s complete portfolio of ceiling solutions: Rockfon Tropic® and Alaska® acoustic stone wool ceiling panels, Spanair® Torsion Spring metal ceiling panels, metal Infinity™ Perimeter Trim, and Chicago Metallic® Ultraline™ and Tempra™ metal suspension systems.
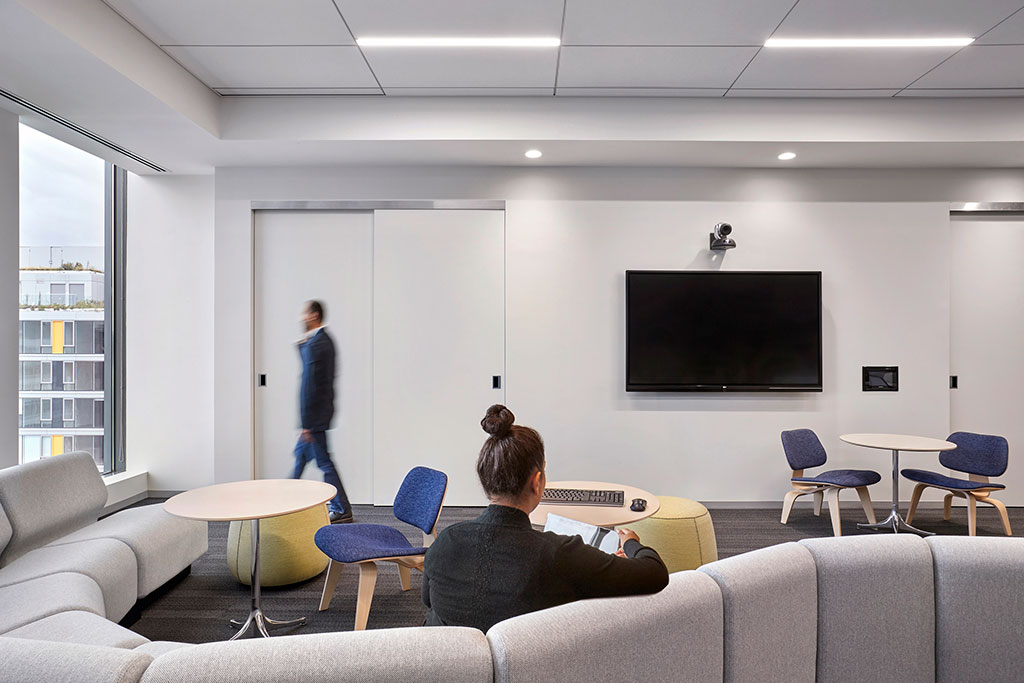
Photo credit: Garett Rowland; courtesy of Hickock Cole Architects and Rockfon
Love Letter to History, Tribute to the Future
“The architectural design is inspired by the forms through which the public interacts with broadcast technology through radio and television,” described Hickok Cole. The team worked strategically with its client “to make every corner of the new space a love letter to NAB’s history as well as a tribute to the future.”
The interior design and material choices connect past, present and future – from dark wood walls and floors to bright white ceilings, from custom artwork and environmental graphics to state-of-the art technology. Hickok Cole’s senior designer, Emily Owsley, LEED AP, told Interior Design, “The design was very much inspired by the mid-century aesthetic, but reinterpreted in modern way.”
Helping realize this contemporary vision, Rockfon provided its acoustic stone wool and metal ceiling panels in at least five sizes. Three different sizes were used in the meeting rooms, including custom, large format 4-by-4 metal ceiling panels at the rooms’ corners. The private offices feature square 2-by-2-foot tiles and rectangular 2-by-4-foot panels differentiate the open office areas.
In total, T & A Construction installed more than 70,000 square feet of Rockfon Alaska and Tropic panels using a Chicago Metallic 4500 Ultraline 9/16-inch steel suspension system. Paired with this grid system, the panels’ square tegular narrow profile creates a 1/4-inch reveal with precisely mitered intersections for a flawless, continuous ceiling line. Presenting a professional finishing touch, T & A Construction installed 4-inch aluminum Infinity Perimeter Trim for a neat, clean ceiling edge on each room.
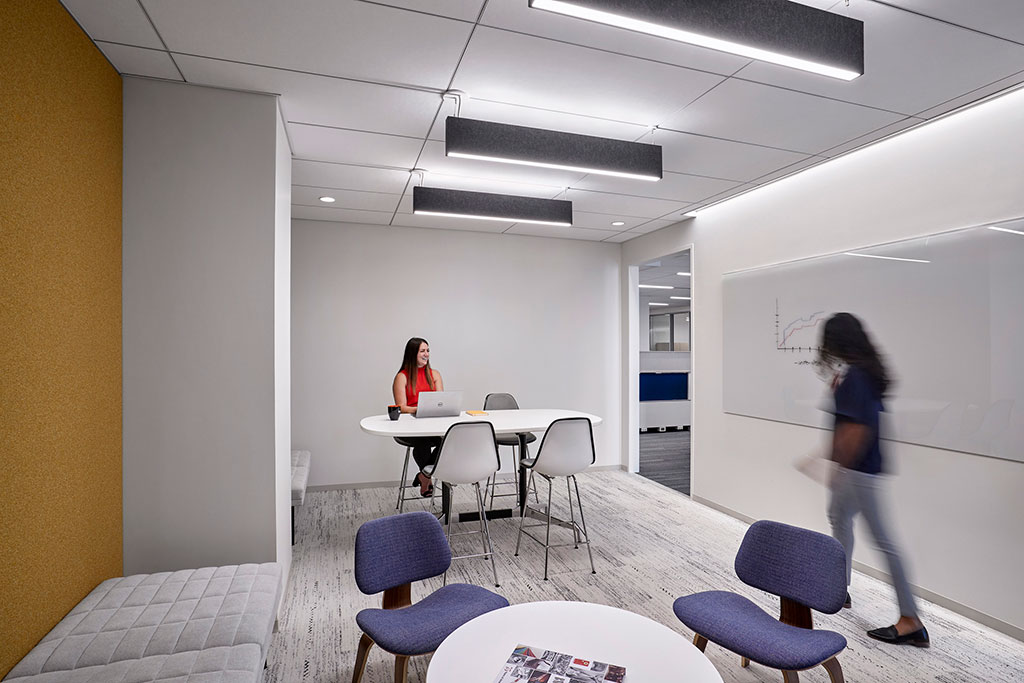
Photo credit: Garett Rowland; courtesy of Hickock Cole Architects and Rockfon
(Not Too) Loud and Clear with Optimized Acoustics
According to Hickok Cole, the NAB headquarters’ “design balances a need for different modes of work within the office space: individual focus, casual meetings and formal conferencing. This variety of space types enables the association to be more collaborative, better connected to each other and the members they serve. …The design also incorporates dynamic conferencing, lounge, and café spaces to welcome visitors and host events.”
With respect to these different work modes, each area’s function will have its own sensitivity to sound depending on a person’s need for concentrating, collaborating, listening, speaking and socializing.
“Acoustics were a key concern for this project. In areas where groups of people gather to hear a presentation or video conference with colleagues, having both sides of the conversation understand each other is important. Efficient communication can only be accomplished with low reverberance, lack of echoes and high speech intelligibility,” said Cliff Small, Rockfon’s architectural sales manager.
“To ensure optimized acoustics, you need to use the right combination of highly absorptive ceiling panels, robust walls and floor slabs, all working together,” he continued. “The NAB headquarters serves as a great example of optimized acoustics in action. The walls go all the way to the roof deck to block noise between the rooms and our acoustic ceilings are used to absorb the sounds within the rooms.”
Throughout the diverse workspaces, Rockfon’s sound-absorbing ceiling panels were specified with high noise reduction coefficients (NRCs). In the majority of the NAB’s offices, where quiet, privacy and clear conversations are valued, Rockfon Alaska provides a high NRC of 0.90 and Tropic has an 0.85 NRC. In the open offices and communal spaces, where a more lively atmosphere is expected, Spanair metal panels have an Acoutex™ backer and perforations to provide an NRC of 0.70.
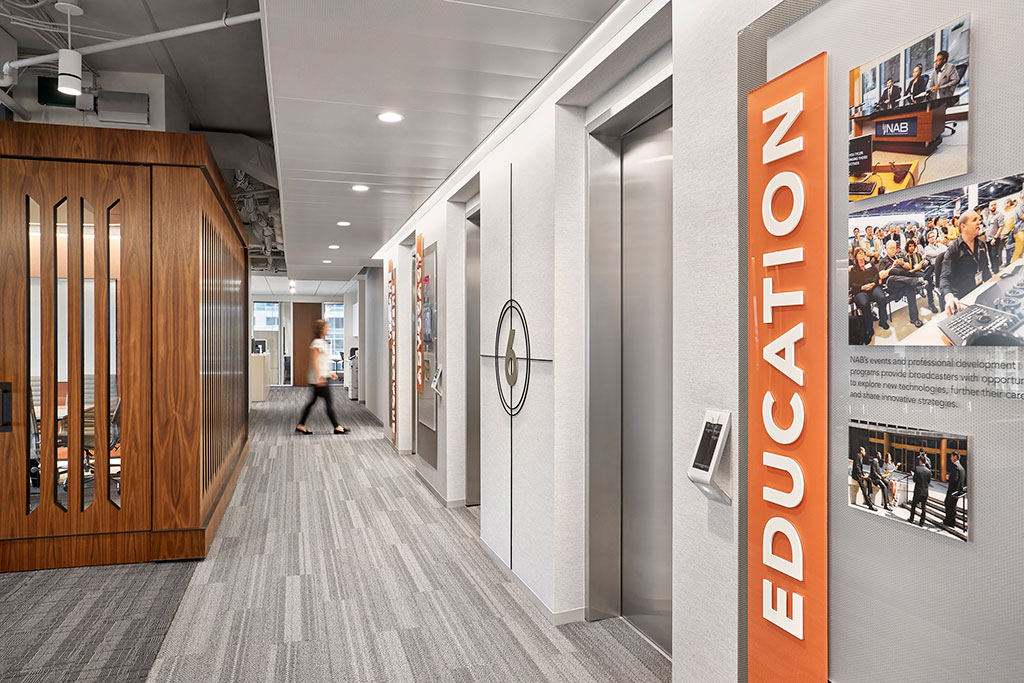
Photo credit: Garett Rowland; courtesy of Hickock Cole Architects and Rockfon
Green Goals in the Limelight
Blending proven design strategies with innovative products, the NAB headquarters at One M support the project’s sustainability goals and the staff’s productivity, comfort, health and wellbeing. Along with optimizing acoustics, the design team maximized the natural sunlight that comes into the office. All of Rockfon’s ceiling panels were finished in white to extend the available daylight more deeply into the building’s interior. The smooth, white surface of Rockfon Tropic and Alaska stone wool ceiling panels reflect up to 86% of light.
The indirect, diffused lighting reduces glare on monitors and screens, which are essential to the business of broadcasting. Glare reduction not only allows for a clear viewing experience, it also helps minimize eye strain, headaches and other stress-related obstacles to comfort, wellness and productivity.
The reflective ceiling panels make efficient use of both natural and electric lighting, which contributes to saving energy, reducing emissions and conserving natural resources. As the NAB also is the building owner, this cost-effective advantage benefits the entire association.
Further contributing to the NAB headquarters’ healthy interiors, Rockfon’s stone wool ceiling panels have earned GREENGUARD® Gold Certification for low emitting products. Made from basalt rock and recycled material, Rockfon’s stone wool ceiling panels contain no added chemicals to deliver their high-performance. Rockfon metal ceiling panels, perimeter trim and suspension systems also are manufactured with recycled materials.
Both stone wool and metal are resistant to water, humidity, mildew, mold and other potentially harmful microorganisms, and are easy to clean. Rockfon Spanair metal panels feature edge springs to hold them in place, and the stone wool panels lay within the suspension grid, requiring no special tools to access the plenum above. When upgrades or repairs are needed to the AV, security, lighting and other systems, Rockfon’s ceiling systems allow convenient, pin-pointed access.
The durability of Rockfon’s ceiling products also minimizes repair and replacement. They will uphold their intended appearance, performance and longevity until they are recycled at the end of their useful lifecycle.
Made greater by the sum of its components, the new building supports sustainable, efficient and economical operations. Its high-capacity, multipurpose room for large gatherings and presentations alleviates the need to rent additional event space in the D.C. area.
On the Scene in Style
One M encompasses nearly twice the space of NAB’s former 50-year-old office buildings at offices at Dupont Circle. After selling its former offices in 2018, the NAB purchased One M for $62.75 million. General contractor, Lendlease Corp., broke ground on the new building in June 2016. The exterior structure, designed by HOK, was substantially completed in 2019 and followed by Hickok Cole’s interior design.
The NAB headquarters includes a conferencing center on the top two floors and 4,100 square feet of retail space on the ground floor. It also has a state-of-the-art fitness center, a spacious two-story lobby, a rooftop terrace, 24-hour security and a three-level parking garage located below grade.
One M positions the NAB closer to Capitol Hill and agencies such as the Federal Trade Commission and the current Federation Communications Commission (FCC). A premier office location, the NAB’s staff enjoys unobstructed views of the U.S. Capitol to Washington’s monumental core. The Navy Yard Metro is less than a block away and puts the NAB is in close proximity to the Nationals Park, The Yards and The Wharf, as well as with easy access to Reagan National Airport.
The NAB at One M is part of the 500-acre Capitol Riverfront Business Improvement District, which welcomed 3.1 million visitors in 2019. By 2022, the District anticipates a total of 7.1 million square feet of office space; 808,000 square feet of retail space; and 12,400 residential units.
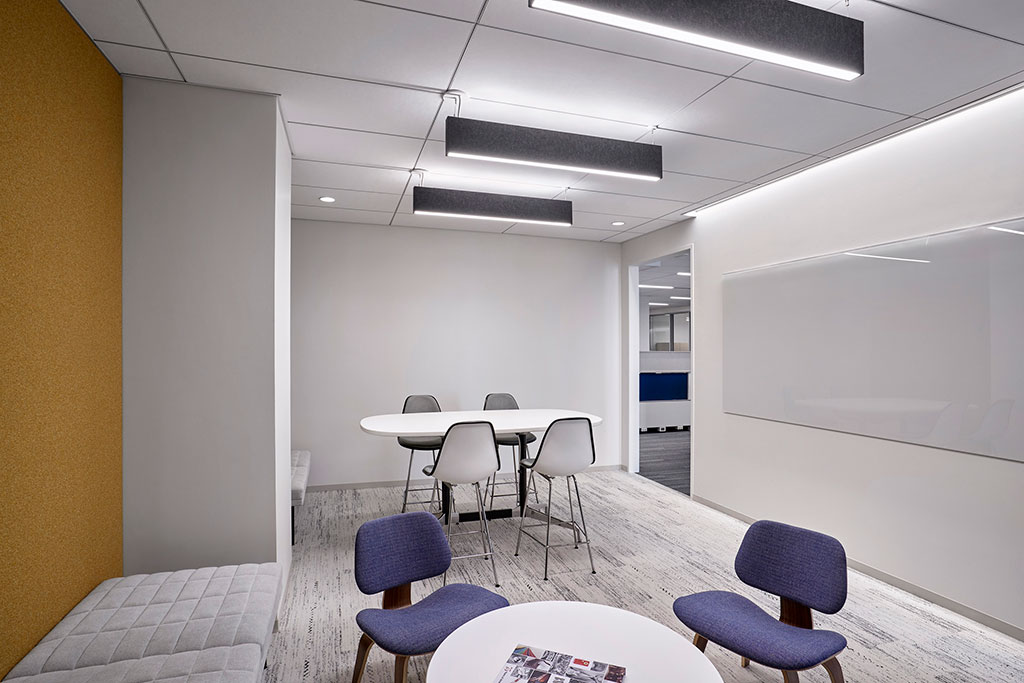
Photo credit: Garett Rowland; courtesy of Hickock Cole Architects and Rockfon
In Focus – the Greater Good
“We’re thrilled that we have found a new home,” said NAB president and CEO Gordon Smith. “The new building will be a showcase venue for radio and television stations across America, and will send a strong message to public policymakers on the vibrant future of local broadcasting.”
More than 12,600 local television and radio stations are licensed by the federal government to use the airwaves for the public’s greater good, delivering breaking news and information online, through their websites, digital apps and social media.
Unlike cable, satellite or streaming services, there is no monthly fee to access local TV and radio stations. Local stations use the broadcast airwaves to transmit a signal that is received by an antenna on, or in, a device. More than 128 million Americans live in a household that has a TV antenna and 91% of Americans listen to the radio each week.
As the voice for the nation’s radio and television broadcasters, the NAB represents the industry’s interests in legislative, regulatory and public affairs. Through advocacy, education and innovation, NAB enables broadcasters to best serve their communities, strengthen their businesses and cultivate new media opportunities through technological advances.
National Association of Broadcasters headquarters, One M St. SE, Washington, D.C. 20003; https://www.nab.org
• Owner: 1M Properties LLC, a wholly owned subsidiary of National Association of Broadcasters; Washington, D.C.
• Developer: Monument Realty LLC; Washington, D.C.; https://www.monumentrealty.com
• Exterior architect: HOK; Washington, D.C.; https://www.hok.com
• Interior architect: Hickok Cole; Washington, D.C.; https://hickokcole.com
• General contractor: Lendlease Corp.; Rockville, Maryland; https://www.lendlease.com
• Installing contractor: T & A Construction; Dumfries, Virginia; http://www.tna-construction.com
• Ceiling systems – manufacturer: Rockfon; Chicago; https://www.rockfon.com
• Photos by: Garett Rowland; courtesy of Hickock Cole Architects
Rockfon ceiling products:
• Rockfon Tropic® and Alaska® acoustic stone wool ceiling panels
• Rockfon Spanair® Torsion Spring concealed metal ceiling panels perforated with an Acoutex™ backer
• Rockfon® Infinity™ Perimeter Trim
• Chicago Metallic® 4500 Ultraline™ 9/16-inch metal suspension system
• Chicago Metallic® 4000 Tempra™ in black finish
To learn more about Rockfon’s acoustic ceiling products, please call 800-323-7164, email cs@rockfon.com or visit www.rockfon.com.
About Rockfon
Rockfon is part of the ROCKWOOL Group and is offering advanced acoustic ceilings and wall solutions to create beautiful, comfortable spaces.
At the ROCKWOOL Group, we are committed to enriching the lives of everyone who experiences our product solutions. Our expertise is perfectly suited to tackle many of today’s biggest sustainability and development challenges, from energy consumption and noise pollution to fire resilience, water scarcity and flooding. Our range of products reflects the diversity of the world’s needs, while supporting our stakeholders in reducing their own carbon footprint.
Stone wool is a versatile material and forms the basis of all our businesses. With approximately 11,000 passionate colleagues in 39 countries, we are the world leader in stone wool solutions, from building insulation to acoustic ceilings, external cladding systems to horticultural solutions, engineered fibers for industrial use to insulation for the process industry, and marine and offshore.

