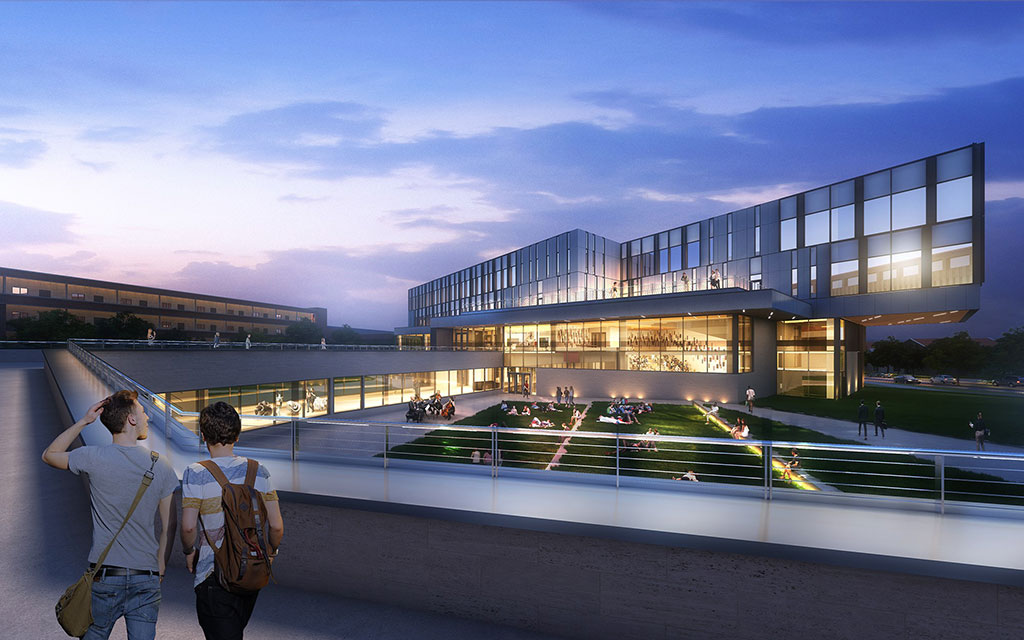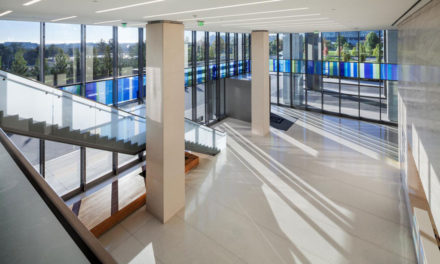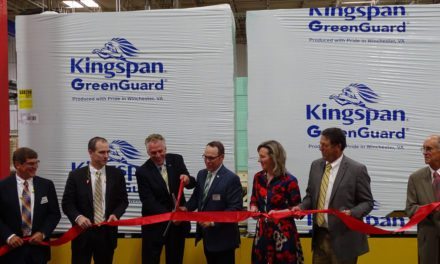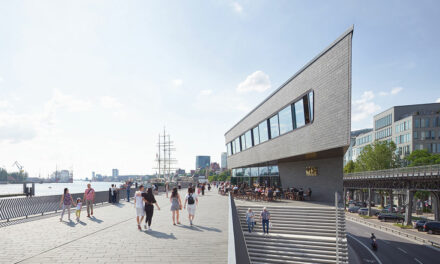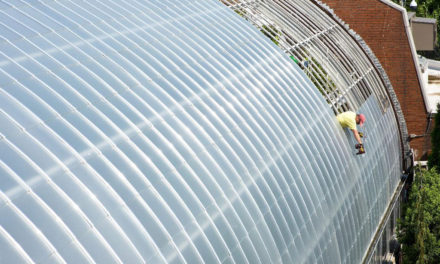The Stantec-designed new 105,000-SF Learning Commons that will propel its campus and community into the future for generations to come. Designed to be a major academic hub for Kettering University in Flint, Michigan, the new building’s interiors are meant to adapt to multiple activities and evoke energy and optimism for the future. The design has collaboration spaces, a library, an auditorium, access points for information resources, new dining facilities, and a student worker space that focuses on mobility and artificial intelligence. The “Boldly Forward” campaign has stated that the new Learning Commons will further solidify its place as a state-of-the-art learning and research center.
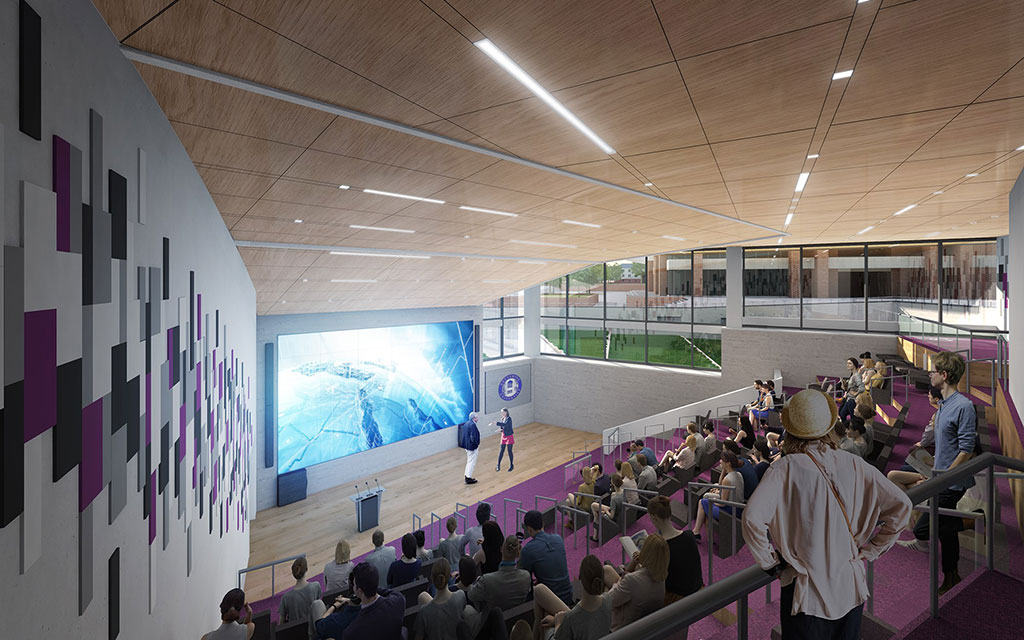
Rendering courtesy of Stantec
Unique design features
- Gallery Connector – opens up to four full stories through the open air atrium and topped by a skylight that fills the interior space with natural light.
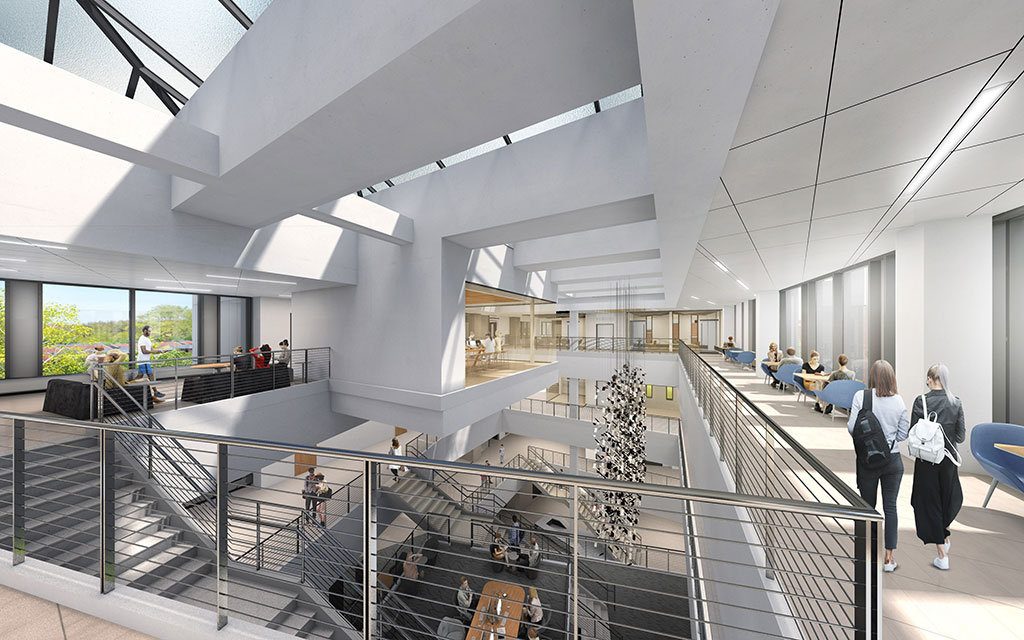
Rendering courtesy of Stantec
- Two Anchor Learning Spaces – the formal large lecture hall which stands proudly along University Avenue and the informal Kiva looking out over the newly enclosed quad. These spaces create hubs at the north and south ends of the facility where collaboration, conference, and d-spaces are arranged.
- Design and Entrepreneur Lab – a unique student-centered environment to meet, make, create, and explore with a two-story glass wall showcasing the Kettering student experience from the west entry.
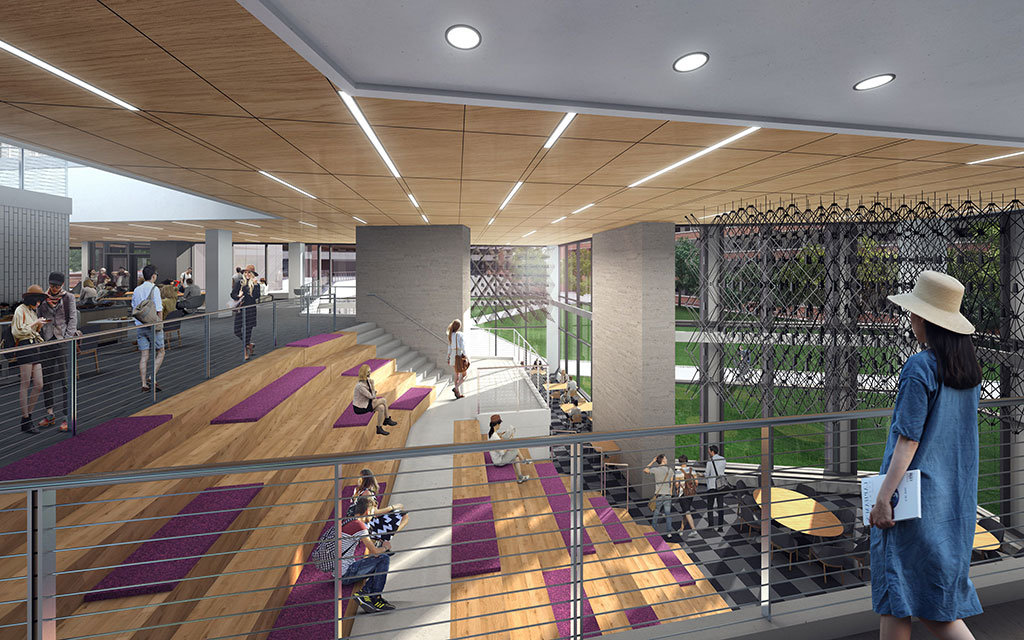
Rendering courtesy of Stantec
- Media Resource Centers – offers support and resources to students including an IT Help Desk and Media Specialist Kiosks for assistance with material retrieval and educational support.
- Digital Library – foregoing the conventional book stacks of the academic library, the new space is focused on project work, collaboration, ideation, and technology.
Architectural style
The style is uniquely modern – it does not directly reference any historical architectural style or period but rather draws upon the existing campus architecture by utilizing the structural and window modules of the campus to set the dimensional modularity of the window and wall systems.
Materials
The materials speak to permanence and longevity while offering durability for decades ahead. With a solid stone base and cement panel enclosure, and emphasizing transparency through the glass curtainwall, the facility offers timeless elegance for generations to come. The interiors afford optimum flexibility with power and technology woven throughout, ensuring that the building can easily transform and adapt to meet future needs.
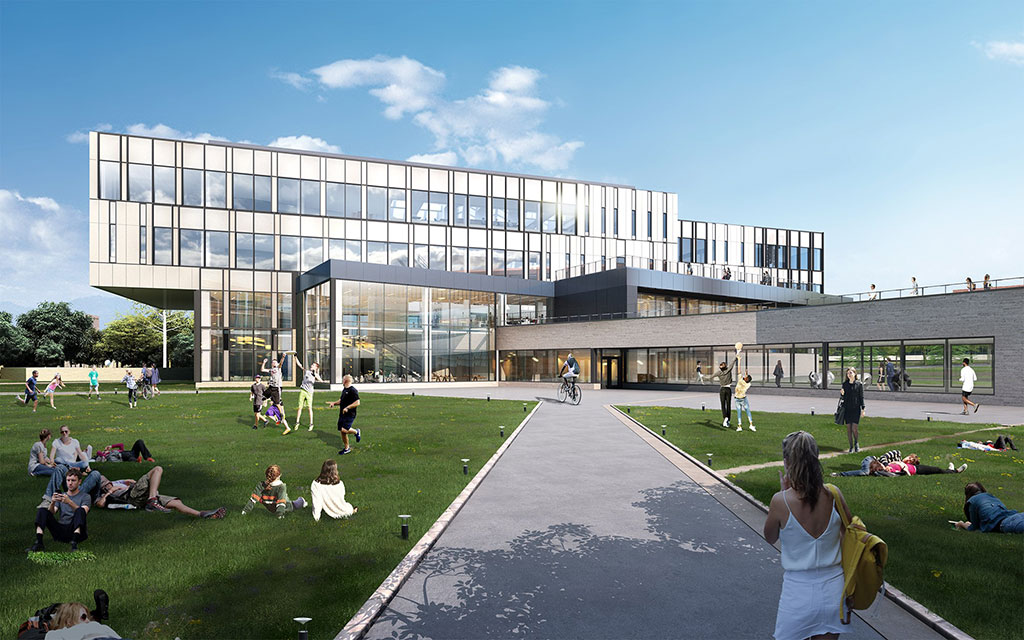
Rendering courtesy of Stantec
Sustainable features
- Design to meet LEED certification
- Every student and faculty space features natural daylighting and views to the outside
- The upper floors are turned above the lower floors to re-orient the building to the primary north-south axis, setting a new geometric alignment while optimizing passive energy performance by allowing for solar control and orientation
- Rooftop spaces and outdoor learning environments enrich the student experience
- All primary mechanical and electrical equipment is located indoors to extend its operational life and to allow for the selection of high-performance equipment that can be easily maintained for optimal performance
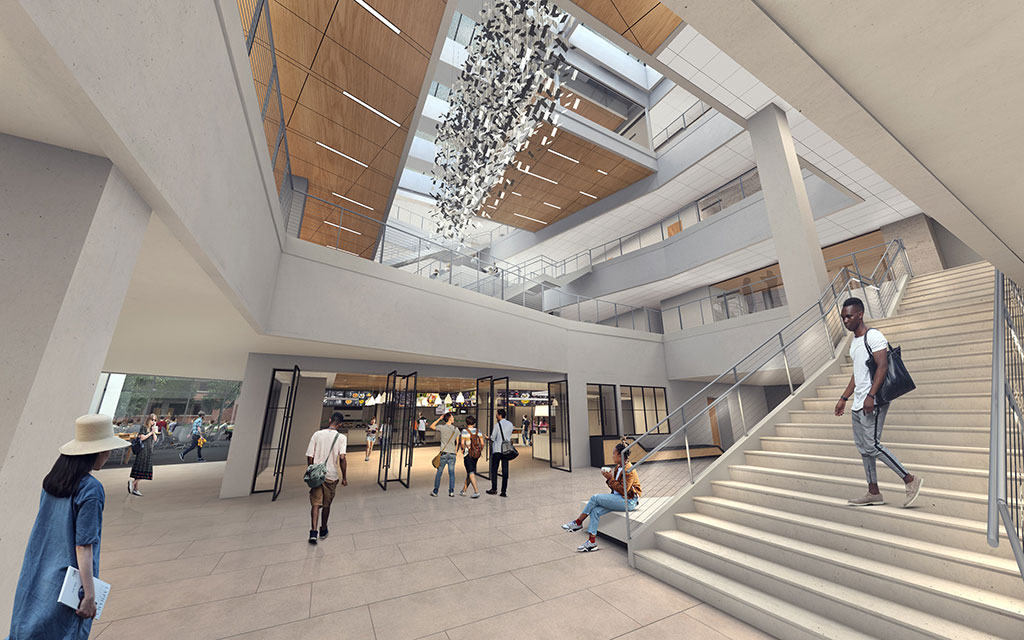
Rendering courtesy of Stantec
Local community/Flint influences on the design
The master plan and Learning Commons integrates the existing campus grid with two new important campus alignments, charting a new direction for the campus as it continues to evolve and grow with the city of Flint. The unique history of Flint is reflected in the material selections and systems as they represent the joining of technology and craft. This is truly a visionary and transformative project, not just for Kettering University, but for the city of Flint and for higher education across the globe. Kettering has always led from a position of innovation, and this project equates that into building form, marrying technology and craft, academics and social, education and industry together within a facility that makes a statement for where higher education must go.

