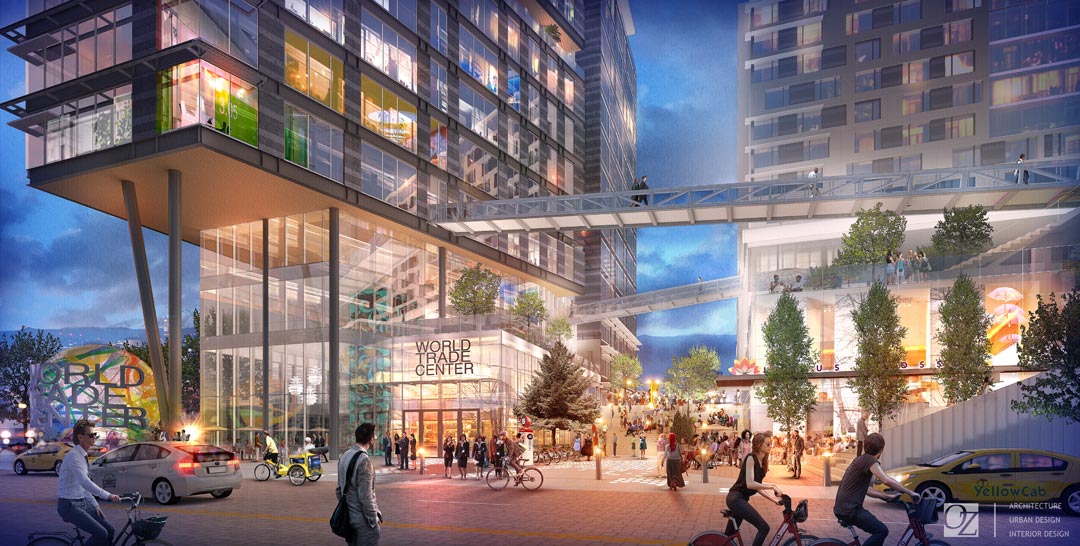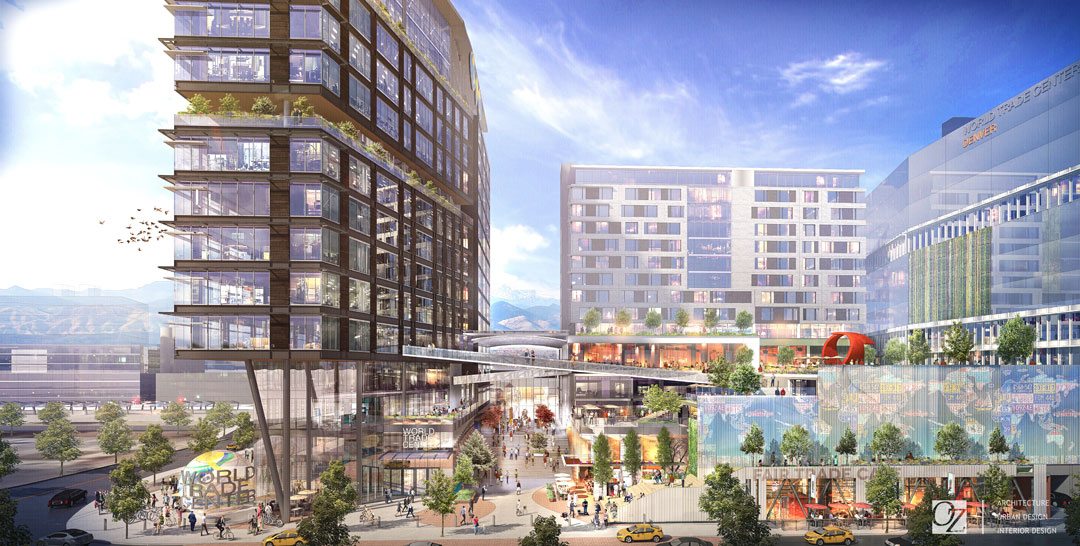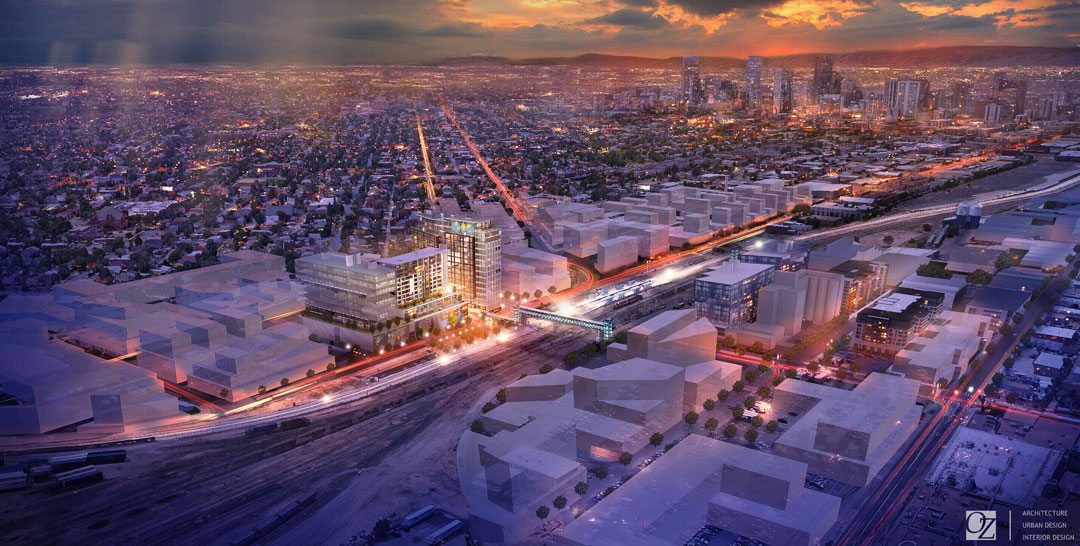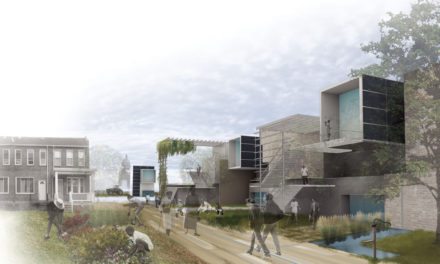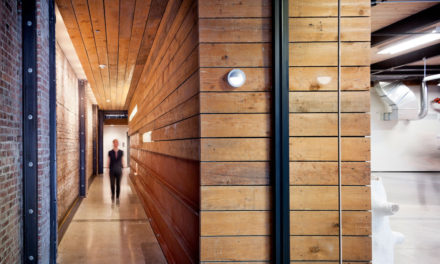World Trade Center Denver (WTC Denver) and its development partner Formativ have selected OZ Architecture to design the Denver campus. The partners chose a site in the vibrant River North (RiNo) neighborhood specifically for its close proximity to the new 38th and Blake Commuter Rail station, a critical stop between downtown and Denver International Airport.
WTC Denver will serve as an economic development engine providing an accessible, welcoming destination where new ideas will be forged, art and culture will be celebrated, businesses will grow and innovations will be shared.
The project includes the WTC Denver offices, new and established businesses, creative workspaces, conference facilities, hotel and globally inspired retail and restaurants. An interconnecting series of art-filled outdoor public spaces unifies these various components.
In an effort to capitalize on the collaborative nature of the project, OZ is conducting a series of idea-generating planning sessions that engage the business and design community both locally and internationally.
“Unlike many of the world’s nearly 300 World Trade Centers that are iconic skyscrapers designed with a singular focus, WTC Denver creates an engaging, inclusive campus that embodies Colorado’s collaborative spirit, entrepreneurial heritage, hospitable climate and resultant outdoor lifestyle,” said Sean Campbell, founder and CEO of Formativ.
“Ultimately the architectural design seeks to capitalize on these unique Colorado aspects by fostering connections, both internally within the complex and externally to the RiNo neighborhood,” said Rick Petersen, OZ principal.
The WTC Denver campus is expected to break ground in 2017, with phase one completed in 2019. Landscape architecture design will be provided by Design Workshop. Andrew Feinstein from EXDO Properties is a development partner and a land owner in the project. For leasing information please contact Tom Lee of Newmark Grubb Knight Frank at tlee@ngkf.com or Drew McManus of Cushman & Wakefield at drew.mcmanus@cushwake.com or visit http://www.wtcdenver.org/futureWTC/Tenant. To learn more about WTC Denver, please visit http://www.wtcdenver.org.
About OZ Architecture
Headquartered in the dynamic RiNo district of Denver, and with studios in Boulder and Colorado Springs, OZ Architecture has been creating innovative yet timeless architecture around the world since 1964. The OZ team includes over 150 design professionals whose broad range of expertise and passions create an unparalleled diversity of project types for a firm of its size. The firm is recognized for designing award-winning projects that make a positive and lasting contribution to the community. For more information, visit www.ozarch.com.
SOURCE OZ Architecture
Editor’s note
See OZ Architecture to design mixed-use development in Denver’s RiNo

