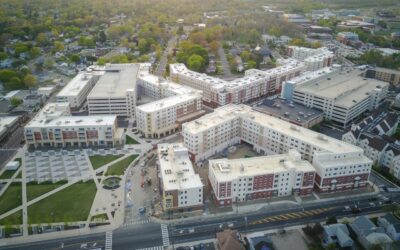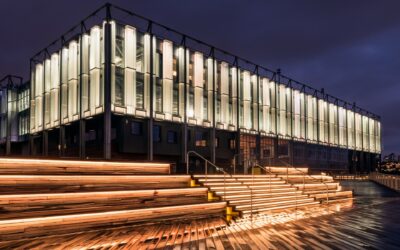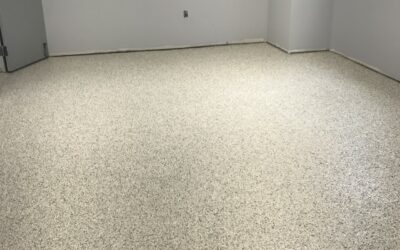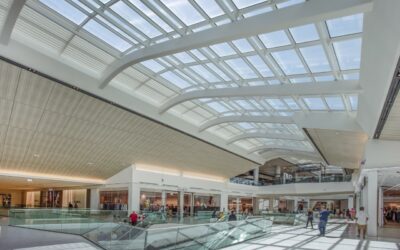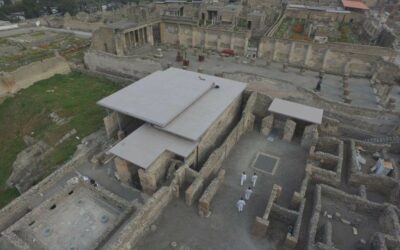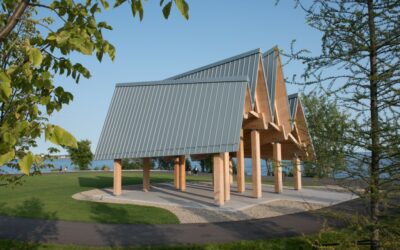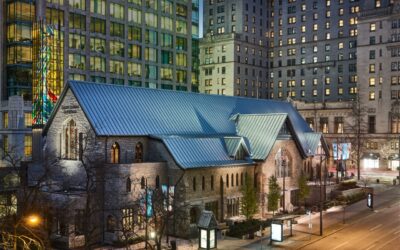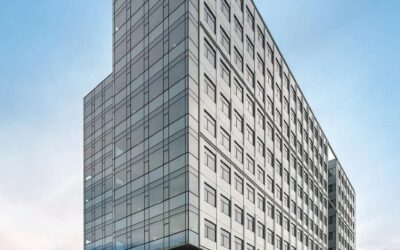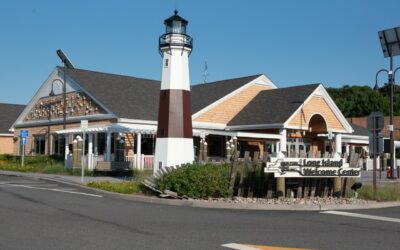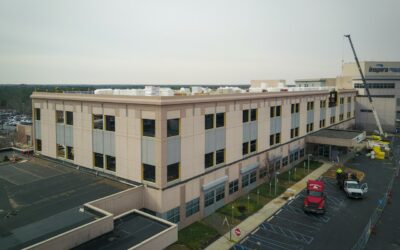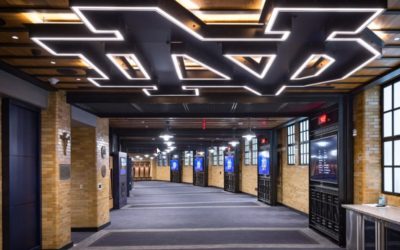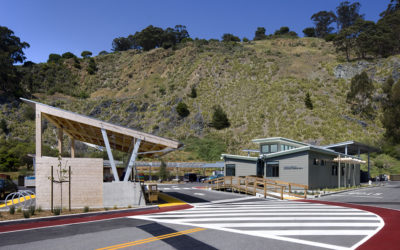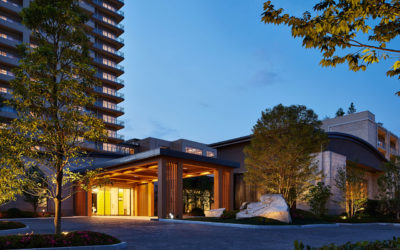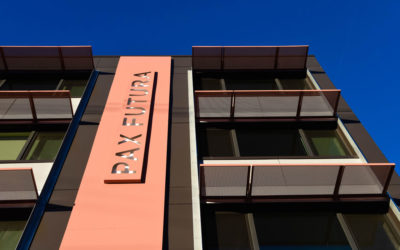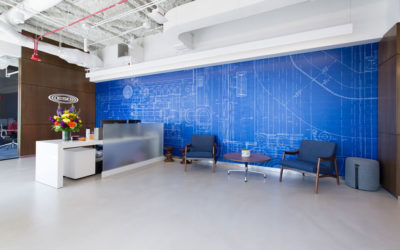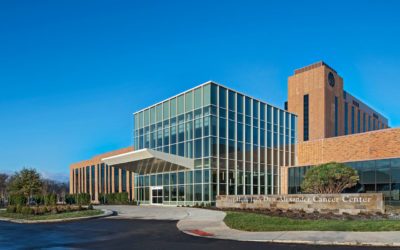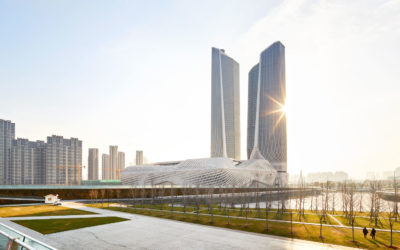Sto Panel Technology helps build student housing for Rowan University
Rowan University needed housing for its expanding student body…and quickly. This led to the construction of a six-story residential building, which would anchor several planned surrounding structures. These were to be built by the team of Sto Panel Technology, its affiliate, Jersey Panel Corp, and Nexus Properties, the developer and general contractor for the project. Between 2014 and 2018, seven buildings comprising more than 450,000 square feet and 1,500 wall panels were constructed in three phases.
PPG DURANAR® powder coatings in a challenging marine environment, Pier 17
PPG DURANAR® powder coating was used on the newly redesigned Pier 17 at South Street Seaport in New York City, making it the first application of the coating in a challenging marine environment.
Unique hybrid flooring system for a state-of-the-art chemical processing facility
Pilot Chemical Company’s primary requirements for the new flooring system were that it needed to be chemical resistant, seamless, impact resistant, easily cleanable, and long-lasting. High Performance Systems Corp specified a hybrid flooring system with a basecoat of cement slurry with a broadcast of 40/60 mesh silica, a broadcast coat of a high-solid epoxy with custom flakes, a grout coat of a UV and chemical resistant polyaspartic, and a topcoat of that same polyaspartic with 220 grit aluminum oxide additives. This decorative flooring system combines a fast curing, moisture insensitive, three-component base material with a mosaic broadcast, sealed with a high gloss, UV stable, clear topcoat.
Florida’s Aventura Mall’s new wing offers sunlit experience thanks to Super Sky skylight finished by Linetec
Florida’s Aventura Mall recently completed a new wing, making it the third-largest shopping mall in the U.S. Super Sky Products Enterprises, LLC manufactured and installed a 347-foot-long, 96-foot-wide, custom, vaulted skylight to crown the new addition. Supporting Aventura Mall’s bright, modern design, Linetec finished the skylight’s aluminum framing components in a Pale Oak color. Upholding the specified appearance and functionality, the durable, 70 percent PVDF resin-based finishes also complement the skylight’s high-performance Viracon glass to keep shoppers comfortable beneath the warm, Florida sun.
Pompeii Archeological Park: Corian® Exteriors preserves ancient buildings at the Championnet Complex
Naples-based Vittorio Pinto Interni designed Corian® Exteriors coverings to protect the mosaic floors at the Championnet complex from the sun and rain while making sure to not completely enclose them from natural light so that visitors could appreciate the ancient artwork and stonework of walls fashioned out of rocks that include lava, limestone and travertine. Two distinct roofs were made: the first, a simple rectangular shape and the second, a larger covering made of three layers. Each roof was devised with narrow rain gutters on the edges to divert runoff.
Canadian waterfront trail pavilion features RHEINZINK panels
A steeply sloped, RHEINZINK-clad roof is the architectural focal point of an open-air pavilion at the new Trillium Park and William G. Davis Trail at Ontario Place in Toronto. The opening of the park and waterfront trail marked the first milestone of the province’s plan to revitalize and transform the iconic landmark into a vibrant, year-round attraction. Design for Trillium Park was led by landscape architects LANDinc of Toronto in consortium with a diverse multidisciplinary team, including West 8 of New York and Blackwell Structural Engineers of Toronto.
RHEINZINK selected to protect heritage of 120-year-old church
Completion of the re-roof project at the historic Christ Church Cathedral in Vancouver, British Columbia, marks the culmination of a massive four-phase, 22-year renovation plan. The Cathedral—built originally in 1894—was the first church in Vancouver and began with a cedar shake roof. Through the years, various additions and modifications were undertaken, but none contributed significantly to the historic structure’s long-term sustainability.
SOLARBAN 60 glass by Vitro Glass used in Vulcan Block 45
Located in the South Lake Union neighborhood and designed by architecture firm NBBJ, Vulcan Block 45, the 13-story, 317,000-square-foot office building is clad with a metal panel and stone veneer finishes over prefabricated metal stud panels. An all-glass façade featuring Solarban® 60 solar control low-emissivity (low-e) glass by Vitro Architectural Glass was custom-fabricated to match the opaque metal panels.
Transforming a quick stop into a memorable stay through the power of design
As designers, architects, and engineers, we play a vital role in making sure projects authentically resonate on the local level, while aligning with larger program goals and needs. It’s only when these pieces come together that a program of this scale is truly able to shine in the eyes of the client and end users.
Inspira Medical Center Adds Vertical Expansion with the Help of Sto Panel Technology
Inspira Medical Center in Vineland, New Jersey had a growing patient population and needed to expand. In the course of planning the project, the general contractor, Hunter Roberts Construction Group, was aware of the capabilities of Sto Panel Technology affiliate, Jersey Panel, also located in Vineland, and brought them on board early for design-assist support. StoPanel Classic NExT ci, a prefabricated insulated exterior wall panel system that weighs almost 90 percent less than a precast panel of the same size, was chosen for the cladding.
Mountrail-Williams Electric Cooperative’s new headquarters features Tubelite’s curtainwall and storefront
Mountrail-Williams Electric Cooperative recently opened its new headquarters in Williston, North Dakota, featuring an expansive curtainwall from Tubelite. The four-story, 85,000-square-foot building was designed by JLG Architects to achieve a LEED® Gold certification with an emphasis on highlighting the efficient use of electricity, while creating a beacon for MWEC on the north side of Williston.
RHEINZINK panels enhance University of Notre Dame locker room
In conjunction with the Campus Crossroads Project, the architectural and engineering firm Integrated Design Solutions (IDS) of Troy, Michigan, was selected to redesign and renovate the Stadium Concourse and North End Zone facilities to include the home team locker room and recruiting lounge. Old Country Millwork, Inc. (OCM) of Los Angeles utilized RHEINZINK-CLASSIC bright-rolled as the base metal to manufacture their tinted product. Strategic use of OCM Tinted Zinc played an important role in the execution of the design.
El Cerrito Recycling Center + Environmental Resource Center, sustainable in design and in practice
“Our goal was to create a recycling and environmental resource center that brings people and community together, inspires better awareness about environmental issues, and satisfies operational needs in creative and efficient ways. We believe the El Cerrito Recycling Center is a story about regeneration and restoration,” said Chris Noll, Noll & Tam Architects.
Sun City Kobe Tower, a luxury retirement community designed as a seamless merger of architecture, landscape, and interiors
The convergence of aging and luxury is a growing segment at a global level, and the new Sun City Kobe Tower is a great example of a project that elegantly resolves these factors. The Kobe Tower, designed by Richard Beard Architects, strives to create a vibrant community in which residents can thrive, while meeting the demands for high-end retirement living. Interior design is by BAMO Inc., and landscape is by SWA Group.
Seattle welcomes its first Passive House apartments, Pax Futura
Pax Futura, Seattle’s first certified Passive House apartments, was designed by NK Architects and developed by a sustainable builder, Cascade Built. Pax Futura achieves the rigorous standards of Passive House by consuming up to 80% less energy to heat and cool the units than standard buildings, while using durable materials and construction techniques.
ESD’s new headquarters demonstrates sustainable design with CertainTeed Gypsum
One of ESD’s biggest priorities for the project was to achieve LEED Silver certification. CertainTeed Gypsum was an attractive manufacturer to ESD for its selection and quality of environmental product declarations (EPDs) and Health Product Declarations (HPD). EPDs are independently-verified third-party reports that outline a building product’s impact on the environment.
St. Joseph Mercy Ann Arbor’s Cancer Center renovation demonstrates flexible design with fewer walls
Harley Ellis Devereaux (HED) announced the completion of the Robert H. and Judy Dow Alexander Cancer Center at the St. Joseph Mercy Ann Arbor’s hospital campus. The expanded 66,000 square foot Cancer Center was designed to provide space for the hospital’s growth and to enhance the facility’s cancer research and treatment facilities.
Nanjing International Youth Cultural Centre serves as both legacy and catalyst in Nanjing’s Hexi New Town
The Nanjing International Youth Cultural Centre harnessed the energy of the 2014 Youth Olympic Games to create a project with a lasting legacy that has enhanced and also regenerated its setting — acting as both an anchor and a catalyst for future investment in Nanjing’s Hexi New Town.

