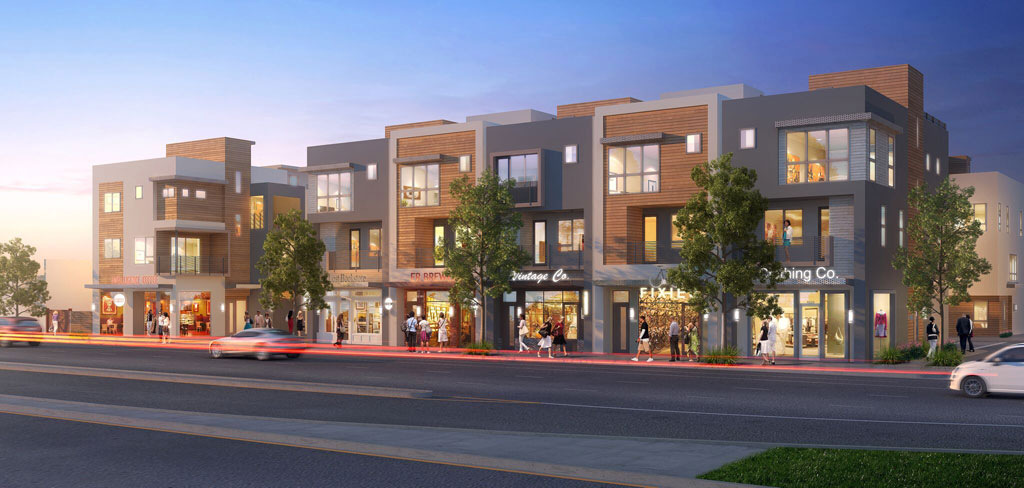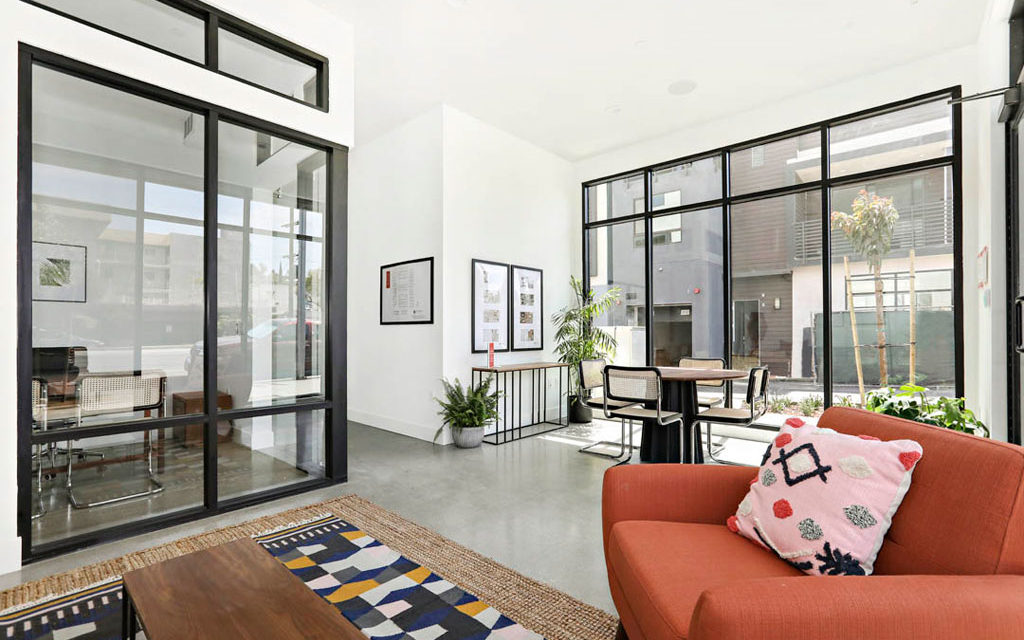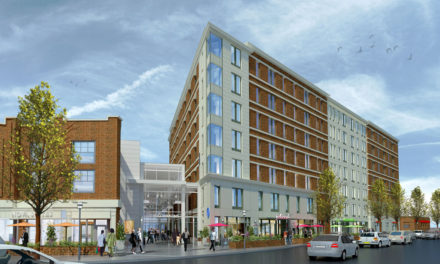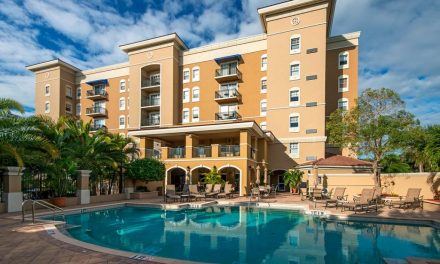KTGY Architecture + Planning has designed The E.R.B., a unique combination of “small-lot,” single-family homes, plus live-work units above ground-floor retail. Developed by Warmington Residential, The E.R.B. is in the Eagle Rock community of Los Angeles, which is experiencing high demand for homes during California’s housing shortage. The small-lot home concept allows for home ownership in such areas while retaining high design standards, including energy efficiency and innovative use of indoor-outdoor space.
The development is fronted by seven “shopkeeper” units, each with approximately 470 square feet of retail or office space below two floors of living space. With these units, the E.R.B. introduces a mixed-use typology to small-lot developments. And with 45 residences, it is also one of the largest new small-lot developments in Los Angeles, with a larger homebuilder (Warmington) behind it.

The E.R.B. in the Eagle Rock community of Los Angeles. Rendering by KTGY Architecture + Planning
“The E.R.B. expands the small-lot trend by adding a retail/office component,” said KTGY Architecture + Planning Principal Alan Scales AIA. “The site is in a zone that required commercial frontage, hence this fairly unique approach joining small-lot homes with shopkeeper units.”
As the small-lot concept grows in popularity, Scales envisions more commercial sites taking this form: “Most small-lots are developed on one to three residential parcels so we’re going larger here. And this scale helps attract the larger builders accustomed to building large-scale neighborhoods. As these developments grow in size they begin to create new neighborhoods, as opposed to just being part of an existing neighborhood.”
The Los Angeles Small Lot Ordinance allows single-family homes – individually owned – on tight lots within a larger parcel. KTGY has designed more than 1,000 homes under the guidelines. Scales collaborated with the City as it drafted the most current small-lot rules and L.A. City Council in April, 2018 approved updates to the Ordinance. The updates exert more design controls, ensuring that the homes are more attractive and harmonious with their neighborhoods.

Rooftop deck at The E.R.B.
“The E.R.B. responds to eclectic and dynamic Eagle Rock Boulevard, invigorating it with retail and an enclave of attractive, modern small-lot homes,” said Scales. “Traditional materials, such as wood paneling, warm the cool color palette and soften the modern elements such as perforated metal awnings and extensive glazing. The live/work units open to private balconies, further connecting the residents and community. And all the residences have generous rooftop decks with city views.”
Each of the residences have three floors plus rooftop decks. Oversized picture windows allow for daylighting even within the compressed living areas. The design creates passive courtyard spaces and small plazas associated with the live-work spaces.




