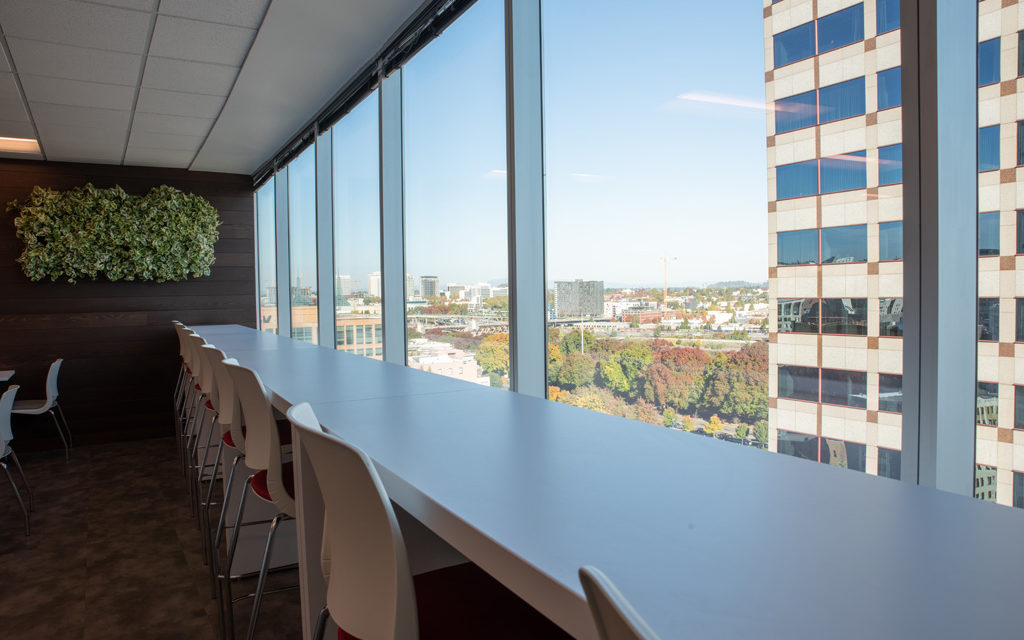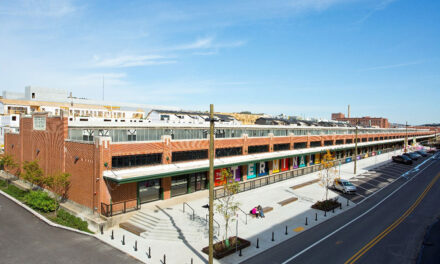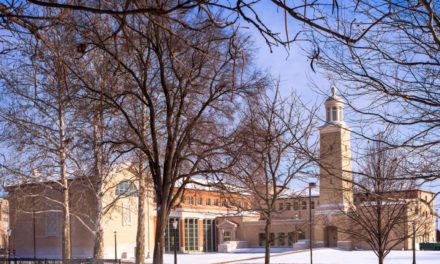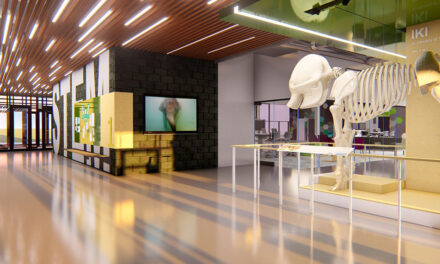Stantec is expanding its footprint in the Pacific Northwest by consolidating Portland-area employees from three area offices into one landmark location at 601 SW Second Ave. Team members from the firm’s Water, Buildings Engineering and Technology, Power, Environmental Services, and WaterPower & Dams sectors will occupy 20,008 square feet of the Moda Tower, the 10th largest office building in Portland. Stantec worked with Ankrom-Moisan Architects on the design; construction was performed by Lease Crutcher Lewis and managed by Jones Lang LaSalle.
Collaboration
Designed to accommodate anticipated growth and approximately 115 employees, the 14th-floor office includes a variety of features to better facilitate teamwork and collaboration, helping their team serve clients with a full suite of complimentary professional services from one location. Features include:
- Huddle Spaces: Two non-formal conference spaces include casual, comfortable seating and roomy layout space for design discussions, client meetings, and planning/programming activities.
- Teaming Areas: Four non-traditional collaborative spaces for employee use as breakout rooms, lounges, and communication hubs.
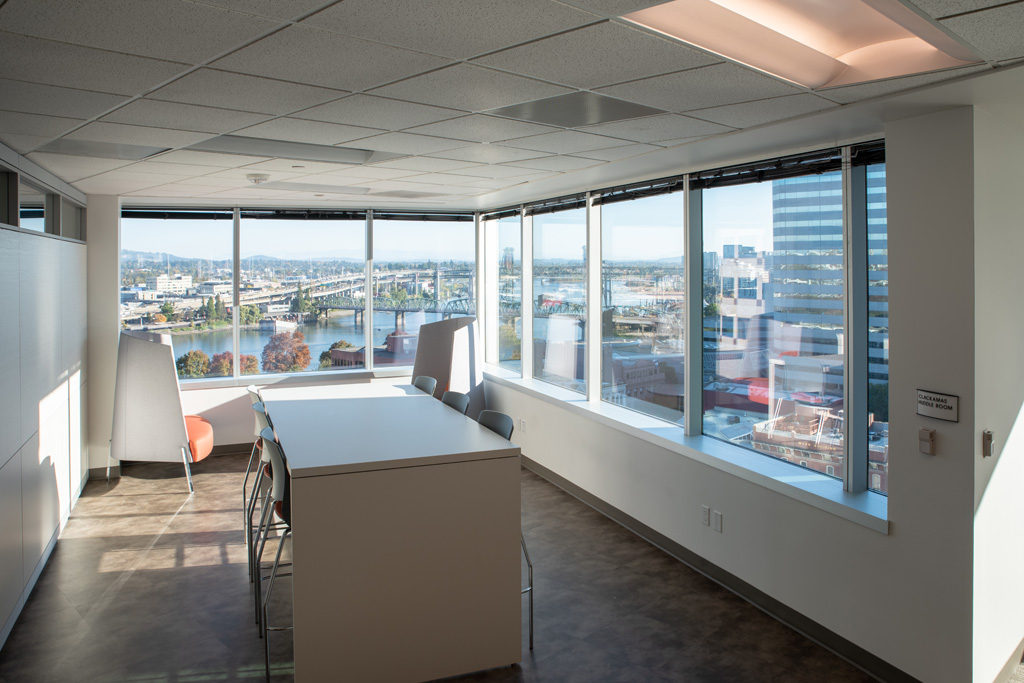
Photo credit: Stantec / Jeffrey Fong Photography
Location, Location, Location
The new location is strategically located in the heart of the city’s business district, with important city, state and federal agency offices nearby. Access to the Tri-Met train lines make the new office easy to access—for commuting employees and for office visitors, those in town or coming from Portland International Airport. Additionally, the location is next to I-84/I-5/I-405 transportation corridors, providing clients multi-modal access.
The open office space is designed to take advantage of the natural views of the surrounding Portland landscape with sweeping views of Mt. St. Helens, Mt. Hood, and the Willamette and Columbia River valleys.
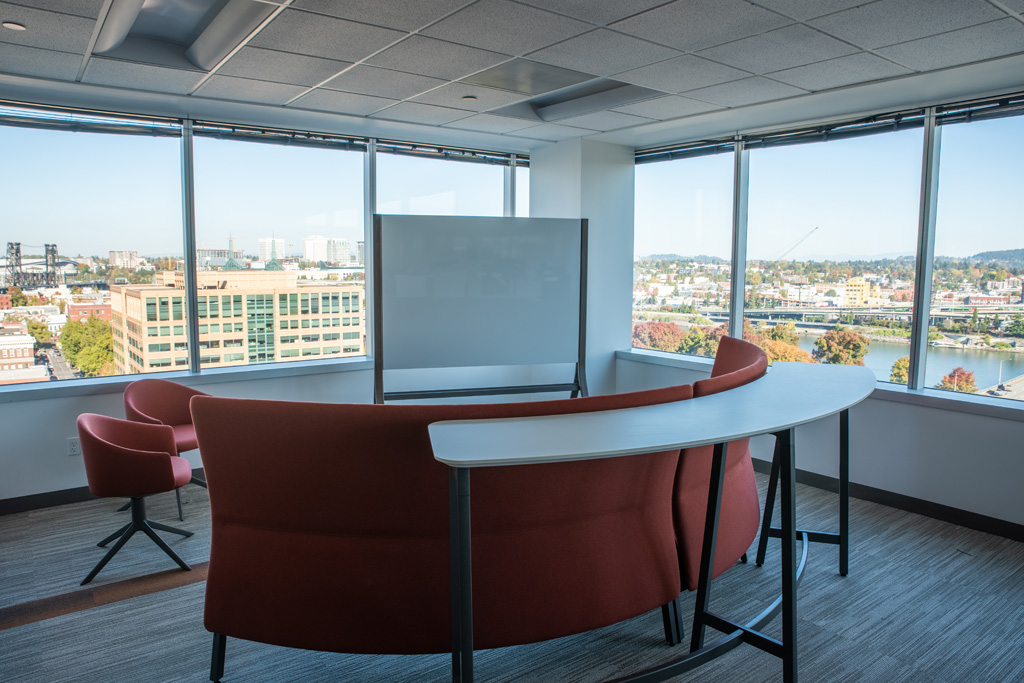
Photo credit: Stantec / Jeffrey Fong Photography
Highlights include:
- Conference Rooms: Four spacious glass-walled conference rooms offer panoramic views of downtown Portland, the Willamette River, and the river’s pastoral Waterfront Park trail providing opportunity for larger gathering of client, sponsors, stakeholders and our project delivery teams.
- Privacy Booths: Glass-encased phone booths provide private spaces for conference and telephone calls while providing unobstructed views of the surrounding city.
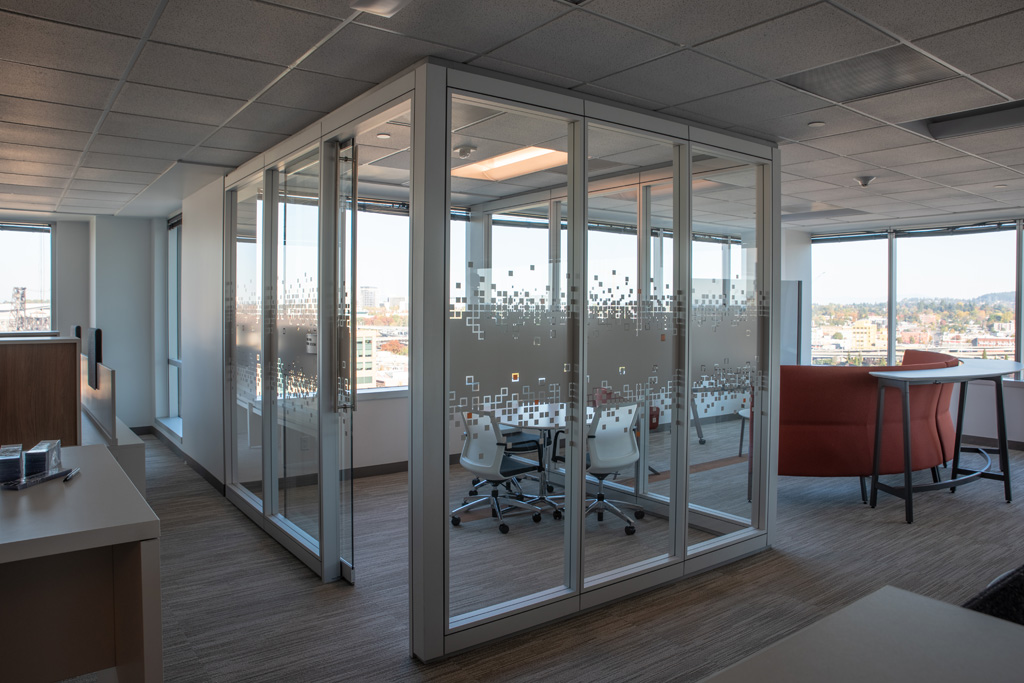
Photo credit: Stantec / Jeffrey Fong Photography
A Unique Sense of the Northwest
In alignment with Stantec’s commitment to designing with community in mind, the office also reflects the company’s longstanding relationship to Portland:
- Breakroom: The 1,050-square-foot breakroom features a living wall, with plants interspersed among a natural 34-foot-long wall crafted from western red cedar from Oregon. The breakroom also features a 15-foot “conversation island,” designed as a casual meeting space.
- Wellness Room: A space for decompression and mindfulness. The room is designed to be used as a space for brief naps, for nursing mothers, or for some “alone time.” There are no windows, allowing the room to be separate from outside concerns.
- Sustainable … by Design: The new office space is designed with multiple sustainable practices in mind, including energy efficiency, reuse of materials, waste reduction, and LEED targets. The space includes recycled carpet throughout, and the design team thoughtfully reused ceiling tiles, blinds, and some furnishings. The office is close to public transit and provides bike storage and shower facilities.
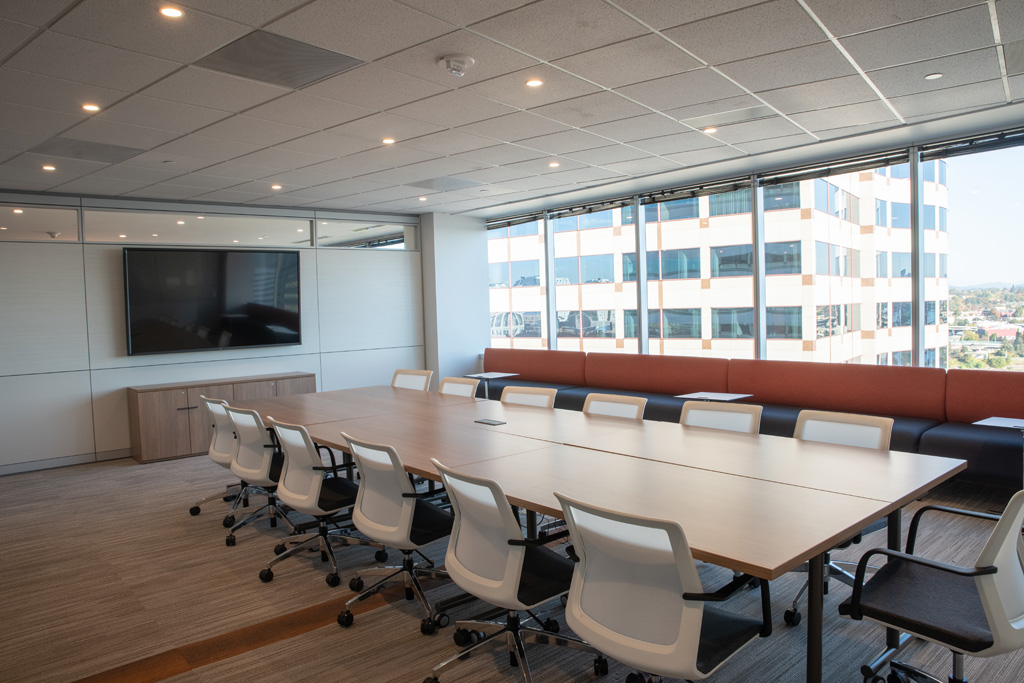
Photo credit: Stantec / Jeffrey Fong Photography
“It’s exciting to have all our professionals in one location,” said Sheina Hughes, Stantec Vice President and Northwest Region leader. “As our Portland team has continued to grow and serve clients, both local and globally, moving everyone into a single location will create a truly collaborative energy. The new space will allow for better partnership among our staff members and improved opportunities for our clients to access our wide array of technical and professional staff, capabilities, and complete service lines.”
Stantec’s offices in Portland have supported the community for more than a century. Today, local team members work on critical wind and solar farms; design award-winning dam and hydropower projects; collaborate on important buildings projects—from sports to healthcare facilities; provide critical water, wastewater and wet infrastructure planning, design, and construction; and support local community efforts to prepare underperforming sites for productive reuse.

