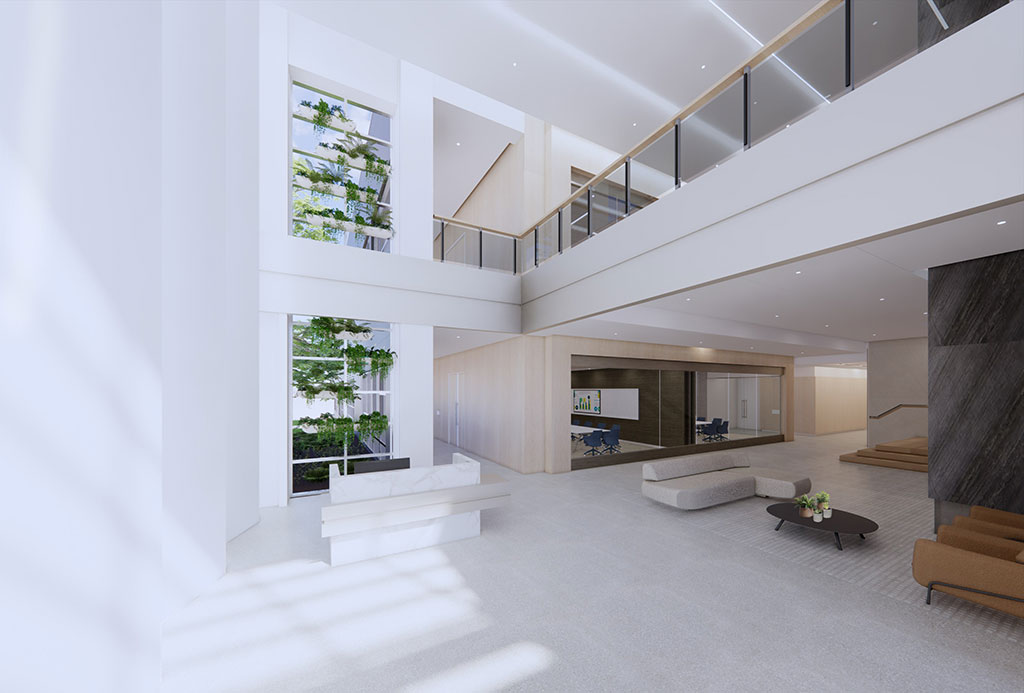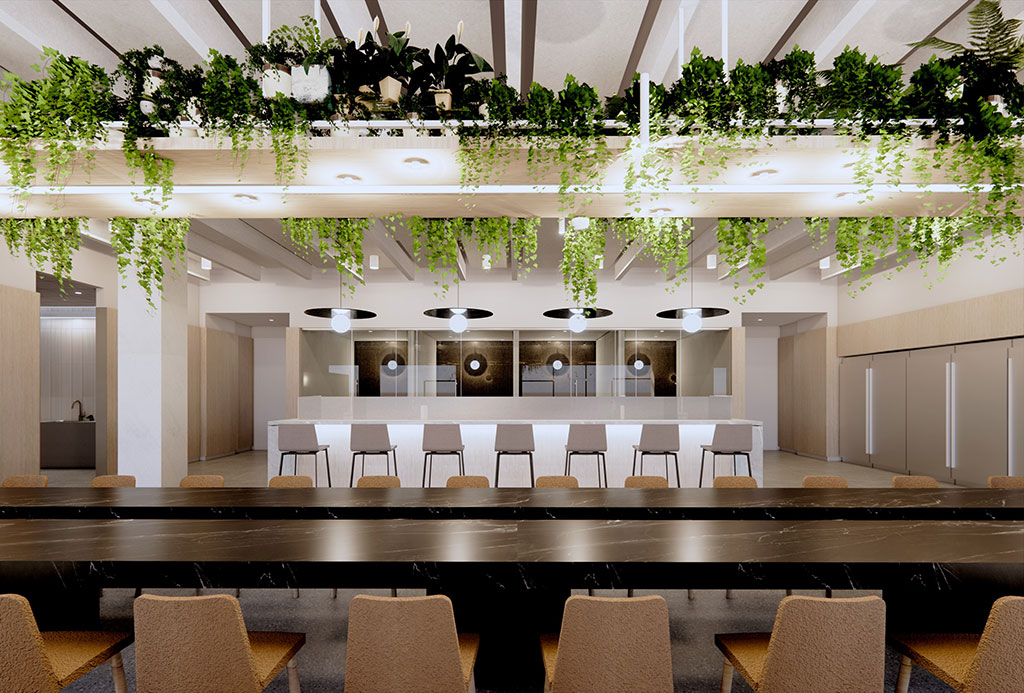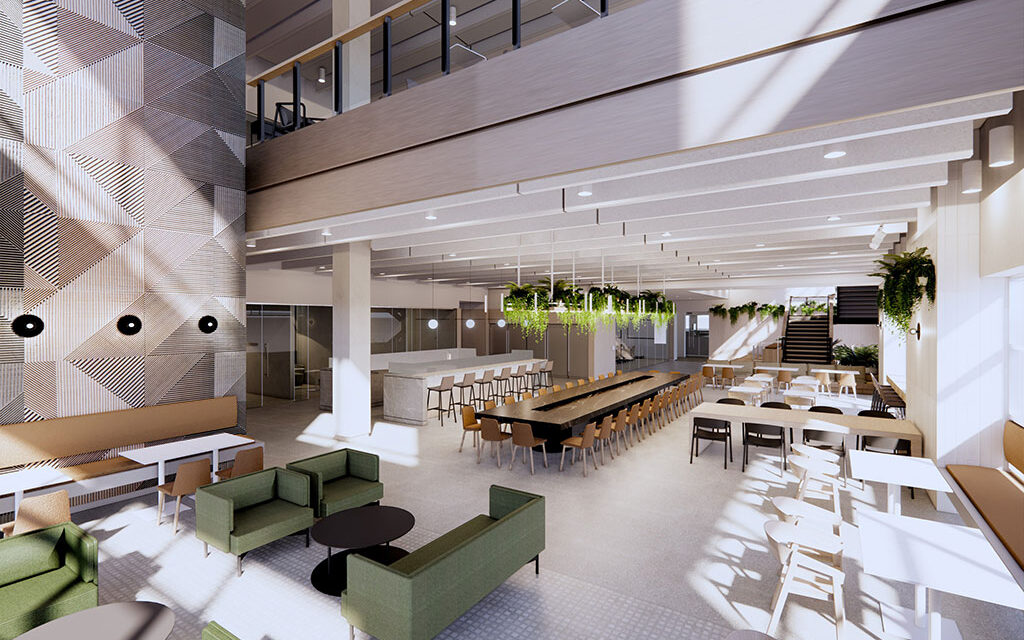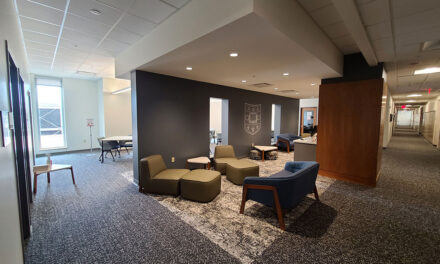Global design firm Stantec and Northern California-based general contractor XL Construction have started construction of new administrative office spaces for UC Davis Health, designed to support members of the university’s executive leadership team, as well as employees in the finance, revenue, and IT departments. The office environment is designed to facilitate collaboration and efficiency for UC Davis Health’s functional support teams to ensure optimal care of the university’s patient network. The state-of-the-art facility will provide a central location for these operational groups, include dedicated lab space for research and prototyping, and comfortably accommodate the university’s current team while providing flexibility for future growth.
The 194,000-square-foot facility—located at 10850 White Rock Road in Rancho Cordova, Calif—will include various work modes that support both open environment work areas as well as private areas, including one-on-one rooms, team collaborative spaces, and hospitality-like café and coffee areas that promote casual meetups. Stantec’s national workplace team recently sponsored a research project to identify the impact biophilic design has on holistic well-being with Harvard University, directly measuring physiological, emotional, and cognitive wellness. The study results, reflected in the design, show that leveraging these patterns of biophilia can positively impact well-being.

Image courtesy of Stantec
The space is designed to be bright, airy, and open, with natural light throughout. The building’s newly designed front entrance will evoke a natural environment in support of well-being, and the facility will provide ease of accessibility via nearby bike trails and ample bike parking. The building is designed in support of LEED Gold and University of California Carbon Neutrality guidelines.
“We’re thrilled to see this space commence construction, in partnership with UC Davis Health and XL Construction,” said Brian Crilly, Stantec Architect and Project Manager. “In today’s environment, we understand the importance of feeling inspired by your workspace when returning to the office. We designed this space to do exactly that: inspire UC Davis’ team members, while supporting their performance and holistic well-being.”

Image courtesy of Stantec
“The working synergy between UC Davis, the City of Rancho Cordova, Stantec, XL and all the design partners on this fast-moving project are very inspiring,” said Craig Jamison, Healthcare Project Executive with XL Construction. “Together, we are pushing the boundaries on the sustainability front with aggressive energy use intensity (EUI) goals and innovative energy-saving features. For example, we’re installing six miles of copper piping for the radiant temperature control system that will provide a highly efficient and comfortable working environment.”
Stantec’s latest work on the UC Davis Health Rancho Cordova Health Administrative Services building builds on the firm’s long-standing relationship with the UC system. Stantec is currently providing lead architectural, interiors, buildings engineering, and landscape architecture services for the UC Davis West Village project, the largest student housing development in the US, set to complete in advance of the 2021 school year. The global firm is also working with UC San Francisco Health on the Block 34 project, a new ambulatory surgery and multi-specialty outpatient clinic building. This is the third in a series of projects Stantec has helped deliver with UC San Francisco Health over the last decade.
For the Health Administrative Services building, Stantec provided architectural design, interior design, civil, landscape design, lighting, acoustics, and supported mechanical and plumbing, electrical, and sustainability services on the project. Stantec is known for high-performance workplaces that connect with the human experience, to enable employees, clients, and businesses to thrive.
The UC Health Administrative Services building is expected to be completed in April 2022.
Related: Stantec-XL Construction design-build team to deliver new UC Davis Health administrative building



