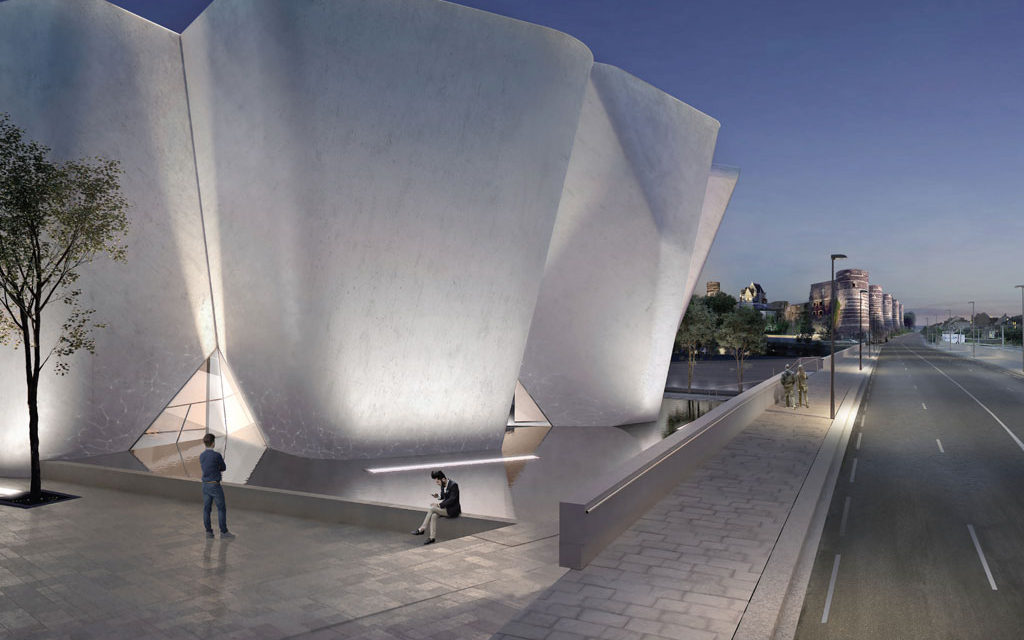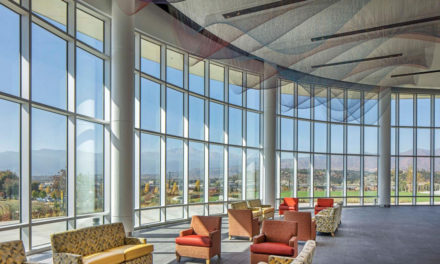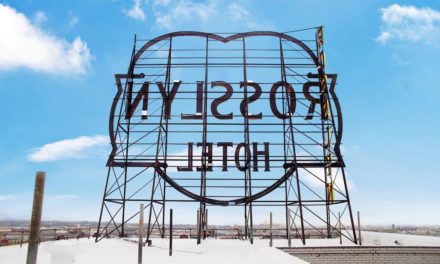March 15, 2018 — Steven Holl Architects, together with Compagine de Phalsbourg, has won the international design competition for the new Angers Collectors Museum / Le Musée des Collectionneurs and an adjacent hotel in the center of Angers, France. The new museum is inspired by the historic Chateau d’Angers and forms a new cultural gateway for the city.
The site for the new Angers Collectors Museum is in the center of the city, on the east bank of the Maine river and across from the Chateau d’Angers, built by King Louis IX between 1228 and 1238 on the foundations of a 9th century fortress. It is also adjacent to the city’s largest theater Le Quai, creating a new cultural triangle in the heart of Angers and bridging the medieval and contemporary architecture. The museum is set within a series of reflecting pools, which relate back to the history of the site, which was once part of the river.
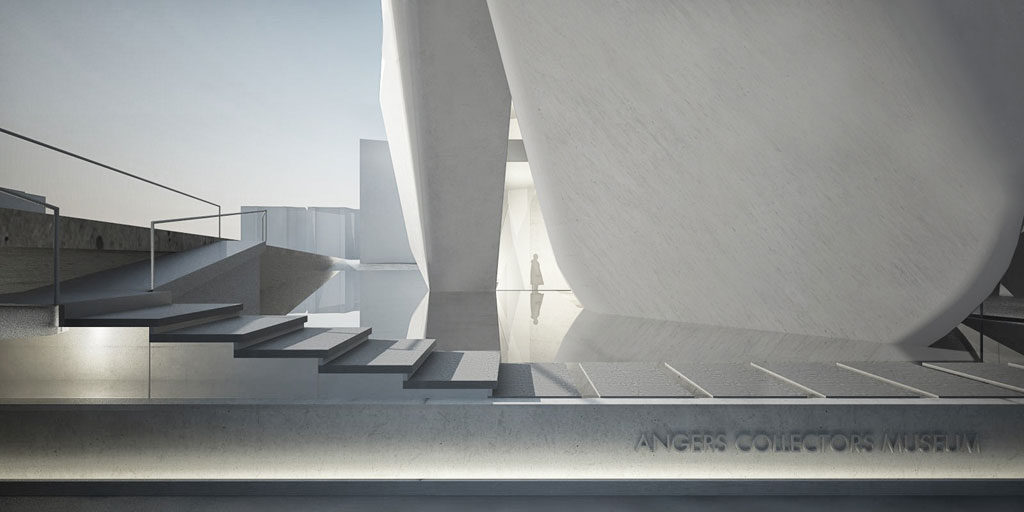
Courtesy of Steven Holl Architects, Compagnie de Phalsbourg and XO3D
The new Museum is connected to a linear hotel, which is inspired by the 14th century Apocalypse Tapestry, which is on display at the Chateau d’Angers. Clear and translucent glass are woven together to create a tapestry-like façade. Together, the museum and hotel shape a public sculpture garden at the center of the site. Passages through the site engage the sculpture garden and connect the site and city to the river.
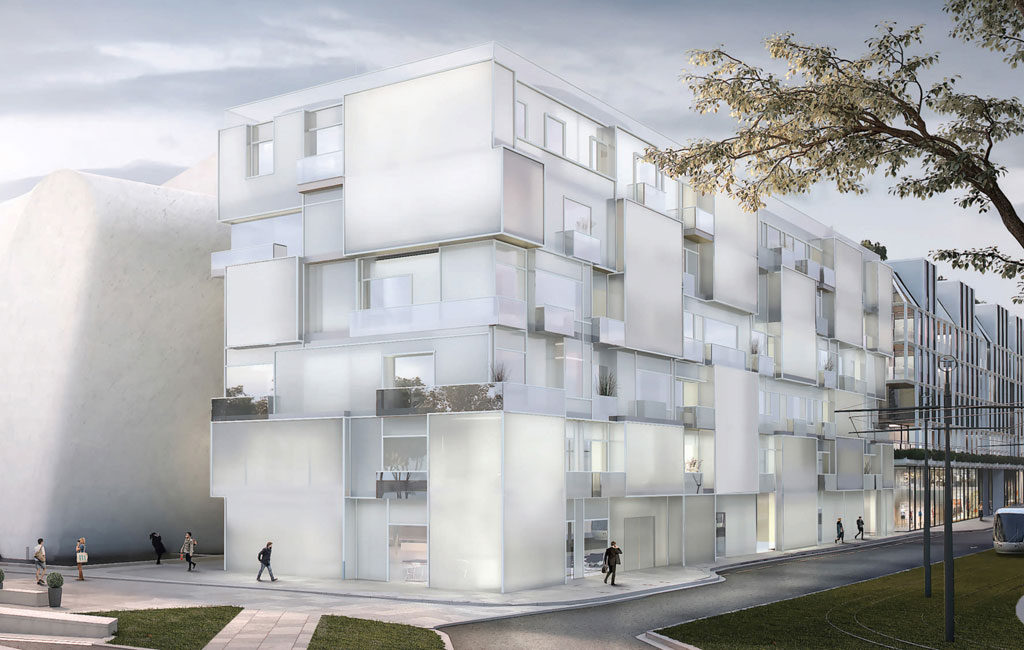
Courtesy of Steven Holl Architects, Compagnie de Phalsbourg and XO3D
The 4742 sm, exposed titanium white concrete museum will feature galleries for permanent and temporary exhibitions and an atrium event space, and provide spaces for art education and art storage. In addition, it will share a rooftop restaurant with the hotel. Geothermal heating and cooling eliminate fossil fuels, and recycled water fills the reflecting pools.
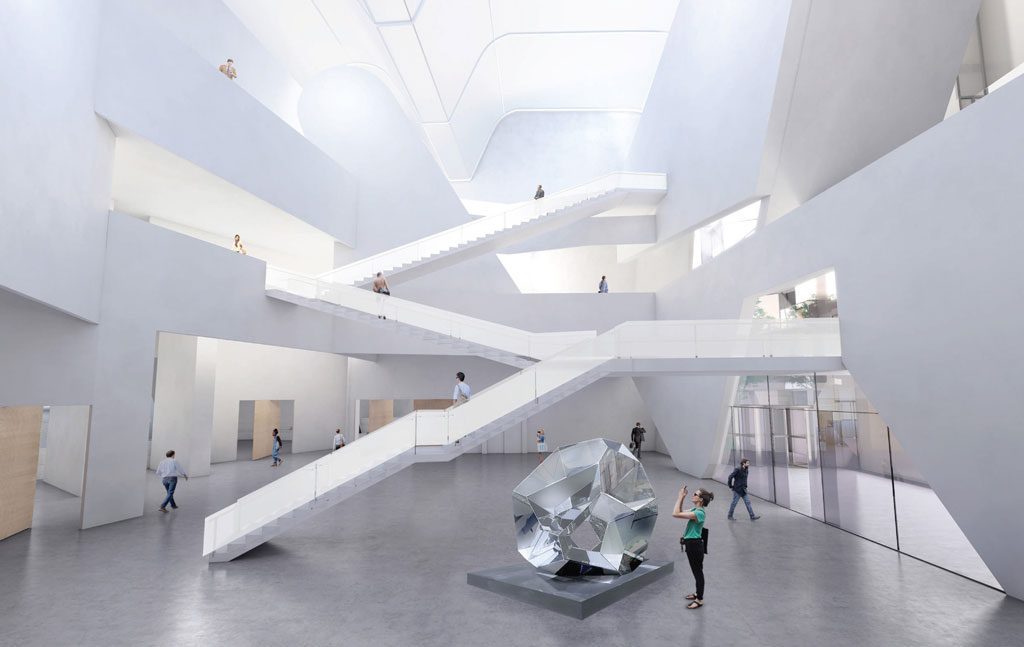
Courtesy of Steven Holl Architects and Compagnie de Phalsbourg
About Compagnie de Phalsbourg
Compagnie de Phalsbourg is one of the major private real estate investors in France, with more than one billion in assets. Initially dedicated to bringing architecture to commercial zones, their success has allowed them to become a leader in shaping the future of cities in France and beyond, with ongoing developments in Paris, Nice, Lyon, Toulouse, Versailles, Madrid and Los Angeles. The major goal of the company is to promote and enhance nature in the city through exceptional architecture that promotes innovation and sustainable, habitable cities, such as open sky malls, sustainable housing, hotels, and mixed-use buildings.
About Steven Holl Architects
Steven Holl Architects is a 44-person architecture and urban design office founded in 1977, and working globally as one office from two locations, New York City and Beijing. Steven Holl leads the office with partners Chris McVoy and Noah Yaffe. Most recently completed are Maggie’s Centre Barts, December 2017; the Lewis Arts Complex at Princeton University, October 2017; and the Visual Arts Building at the University of Iowa, October 2016. Steven Holl Architects currently has several projects under construction, including The John F. Kennedy Center Expansion in Washington, D.C.; the Glassell School of Art and the Kinder Building at the Museum of Fine Arts Houston; the ChinPaoSan Necropolis in Taiwan; the Hunters Point Community Library in Queens, New York; and the Institute for Contemporary Art at Virginia Commonwealth University in Richmond, VA. In October 2017, Steven Holl Architects won the international competition for the new MSF, Geneva (Doctors Without Borders) Operational Center. They started construction on Rubensteins Commons at the Institute for Advanced Study in Princeton, New Jersey on March 14, 2018.

