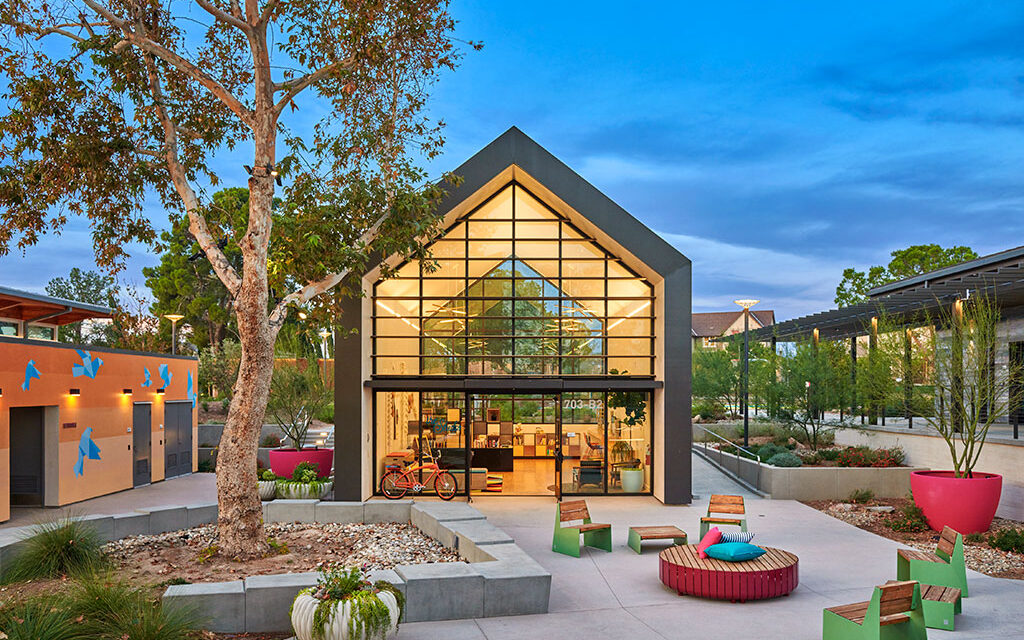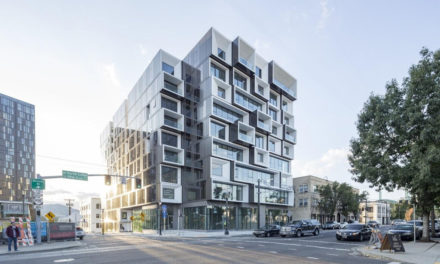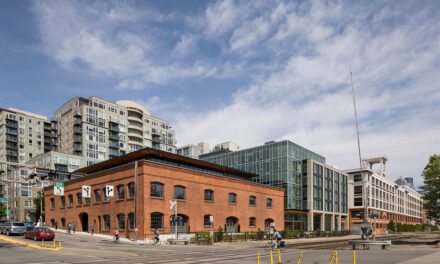Architecture, urbanism and landscape-design firm Studio One Eleven has unveiled stylish and imaginative community centers at the Orange County Great Park masterplan in Irvine, California. The recently opened spaces are in four of the 10 neighborhoods emerging at the 1,300-acre Great Park, one of the largest urban masterplans in the U.S. They go beyond traditional amenities to include innovative indoor-outdoor environments including: chef’s kitchen, coffee house, art centers, greenhouse, co-working zones, rooftop terrace, and amphitheater, as well as outdoor rooms and plazas.
“Inspired by the vast canvas of the Great Park, we crafted multiple, artful experiences for its new residents,” said Studio One Eleven Founding Principal Alan Pullman, AIA. ”These spaces embrace the ways people want to live together, fulfilling their needs for creativity and togetherness, with elevated and appealing designs.”
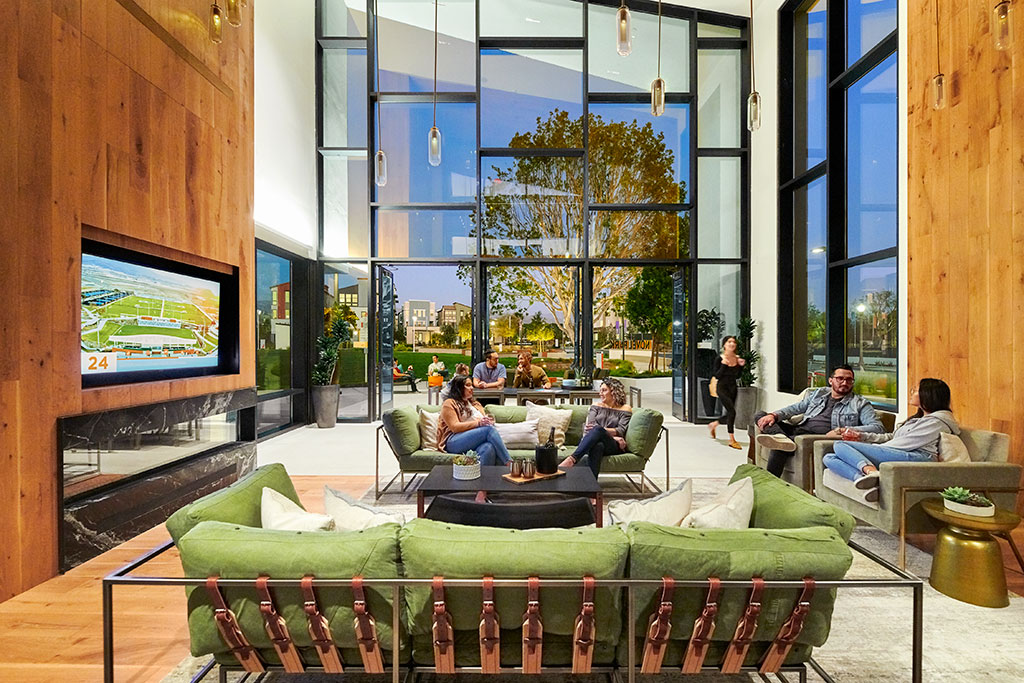
The contemporary, living room-like Grand Home at Novel Park, with pendant lamps, fireplace and television. Photo by Tsutsumida Pictures
Studio One Eleven served as architect for the community buildings, collaborating with FivePoint, the developer of the Orange County Great Park, and BrightView, the landscape architect for the Orange County Great Park.
Some of the new spaces are specifically programmable, such as the chef’s kitchen, greenhouse, visual arts gallery and coffee house. All maximize the mild climate and open expanses of the Great Park by incorporating indoor-outdoor inventions such as slide-up garage doors and exterior fireplaces. And all of them center on the larger open spaces, parks and trails that anchor each of the Great Park neighborhoods. The three neighborhoods housing Studio One Eleven’s designs are Novel Park, Cadence Park, Parasol Park and Rise Park.
Novel Park
At Novel Park, the community center sets the stage for serendipitous encounters in a community attractive to millennials. In this neighborhood of townhomes are three community spaces: a coffee house (named Cup), the Grand Home, and The Garage. These places expand residents’ living space and encourage social interaction. At Novel Park, Studio One Eleven worked with its partner company RDC., which designed the interiors and provided procurement services, including custom pieces and unique finds such as the vintage motorcycle that is showcased in the common area known as the Garage.
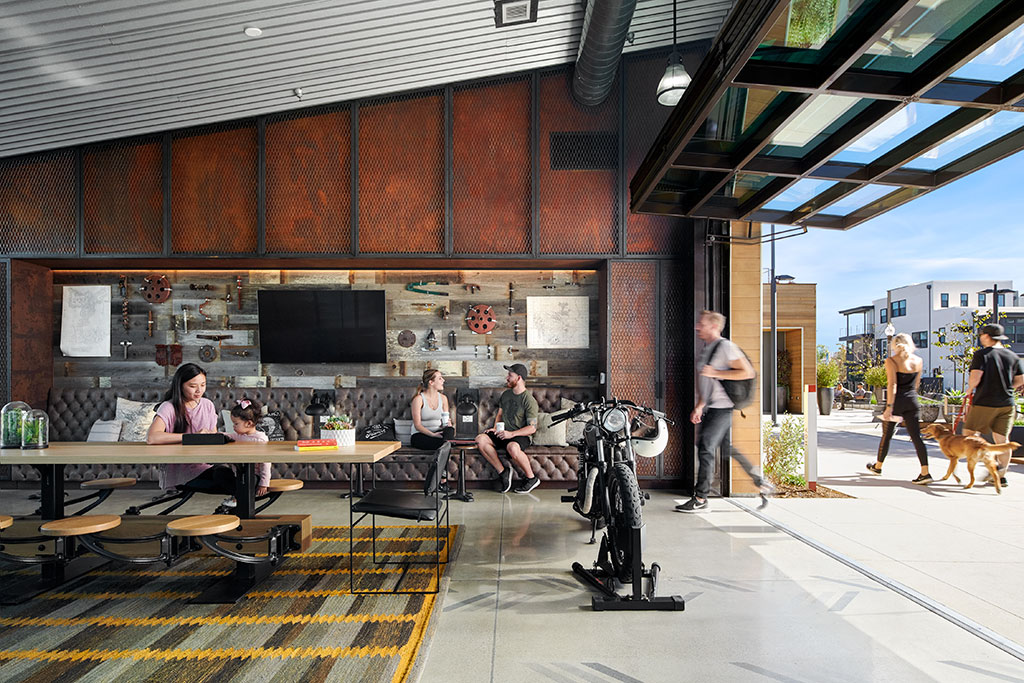
The Garage at Novel Park, with vintage motorcycle. Photo by Tsutsumida Pictures
The Grand Home is the primary community building, with several gathering spaces. A chef’s kitchen accommodates large parties, spilling out into a large, light-filled living room with soaring two-story, floor-to-ceiling windows. The windows frame a mature ficus heritage tree and the neighborhood beyond. The windows allow contemporary-style pendant chandeliers to become beacons of light in the evenings.
A switch-back staircase leads to a covered open-air deck where residents can lounge in the breeze and enjoy the views.
CUP is the first community coffee shop in Great Park neighborhoods. Residents walk to it for morning coffee afternoon snacks, and to hang out with each other.
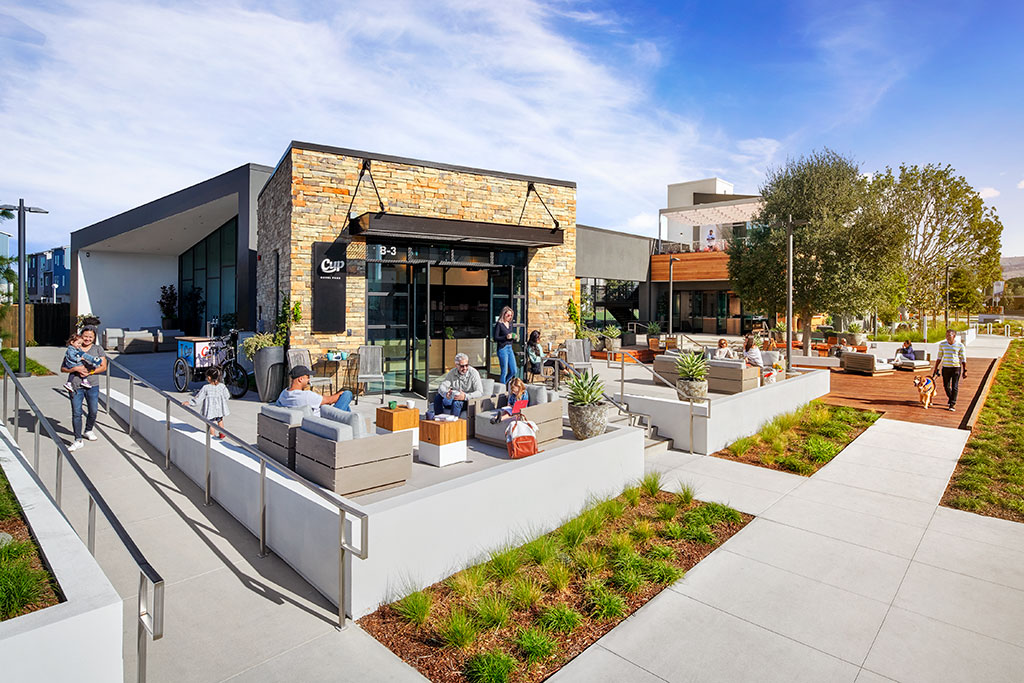
Cup coffee house at Novel Park. Photo by Tsutsumida Pictures
Another hang-out space, The Garage, is a stylish den where a large, slide-up garage door invites people in for games and movies. There is also a co-working zone and seating for the coffee house. This casual area honors the history of the site with maps and original tools from the air base. Distressed leathers, metals and wood millwork are materials for the furniture and other interiors. A vintage motorcycle takes center stage.
Cadence Park
The Cadence Park neighborhood includes a new, state-of-the-art school and an arts park. It is built for families of all sizes in a mix of architectural styles. At its neighborhood park, Studio One Eleven created site planning, architecture and interiors for three distinct buildings, each for a unique art program – performing arts, visual arts and literary arts.
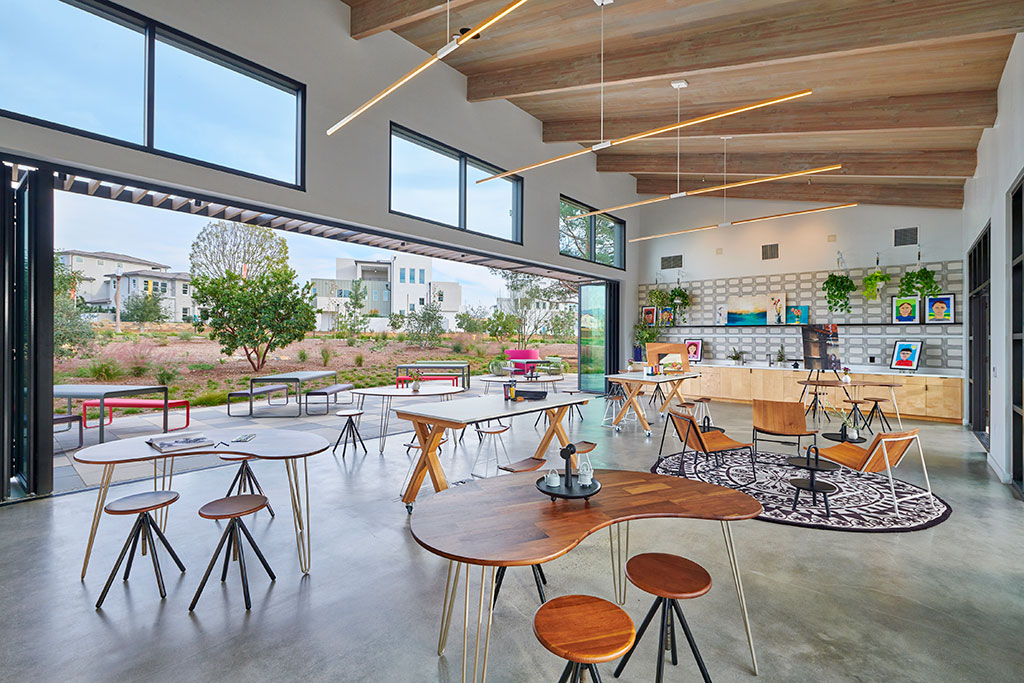
Collapsing glass doors slide open at Cadence Park’s Visual Arts building. Photo by Tsutsumida Pictures
The primary gathering space is centered on a lowered courtyard to set it apart from the remainder of the park, creating a protected agora for gatherings and events. The arts buildings cluster to create a visually protected space.
Parasol Park
At Parasol Park designers placed the Living Room community center and greenhouse as close as possible to the existing 75-foot stone pine tree. They carved the large plaza out of the ground, blended the roofline into the landscape, and created a garden with a deck beneath the large tree canopy overlooking the neighborhood.
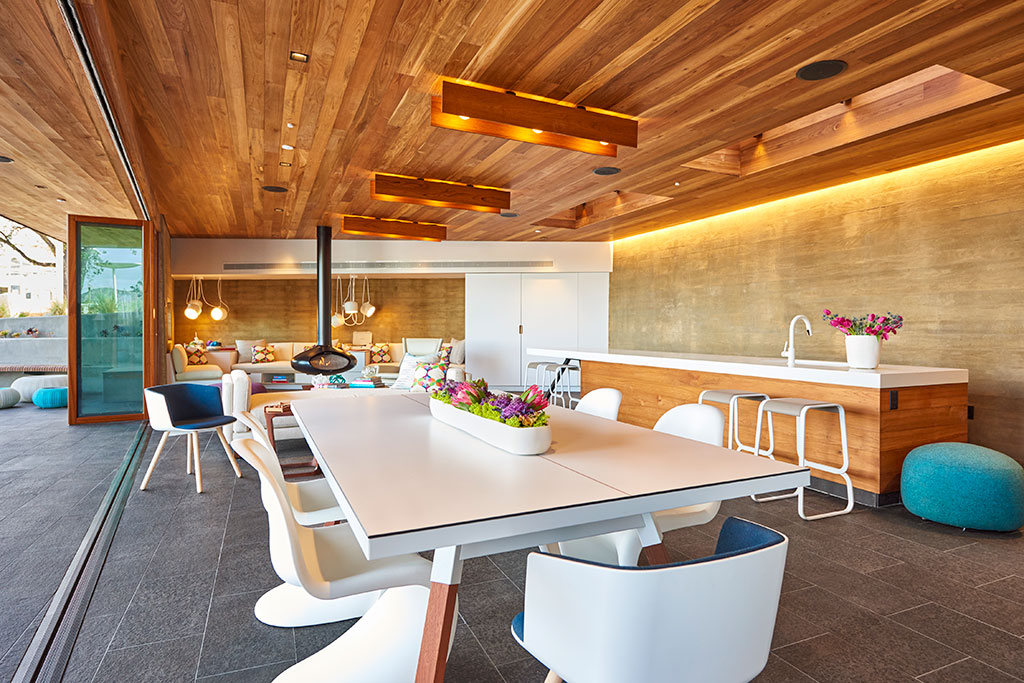
The Living Room at Parasol Park. Photo by Studio One Eleven
Warm, earthy materials include poured-in-place concrete, Corten steel, oiled teak wood and dark bronze accents. The indoor space has a suspended fireplace and opens onto a large community plaza with park furniture typically found in the backyard.
The greenhouse was designed and programmed in conjunction with The Ecology Center, based in San Juan Capistrano. It offers a “learning garden” with raised beds and outdoor kitchen, bringing community members together for multi-generational gardening workshops.

