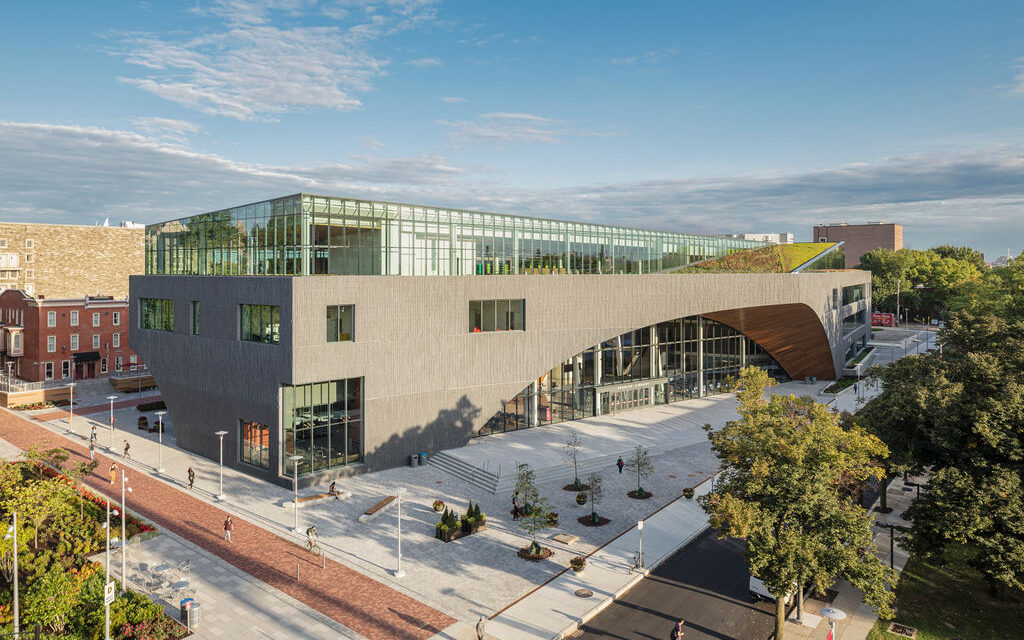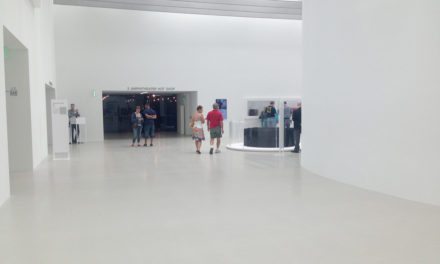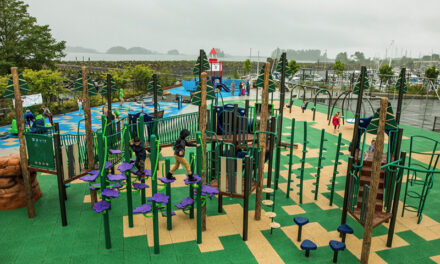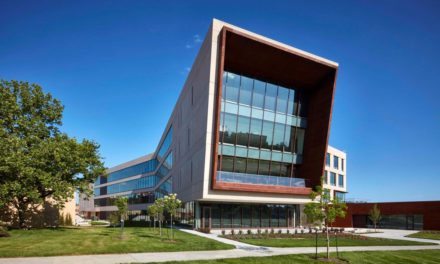As part of a $1.2 billion capital improvement program for its Main Campus in North Philadelphia, Temple University commissioned Stantec, as part of a joint venture with Snøhetta, to design its new library. As part of its role as co-designer, Stantec’s responsibilities include architectural documentation, sustainability, project management, and MEP/FP engineering services.
An innovative, technology-rich, dynamic environment, the new library creates a striking gateway for Temple’s campus which is situated in the heart of Philadelphia. The building also replaces the existing 1960s facility, an outdated building that no longer met the needs of a modern and growing student population.
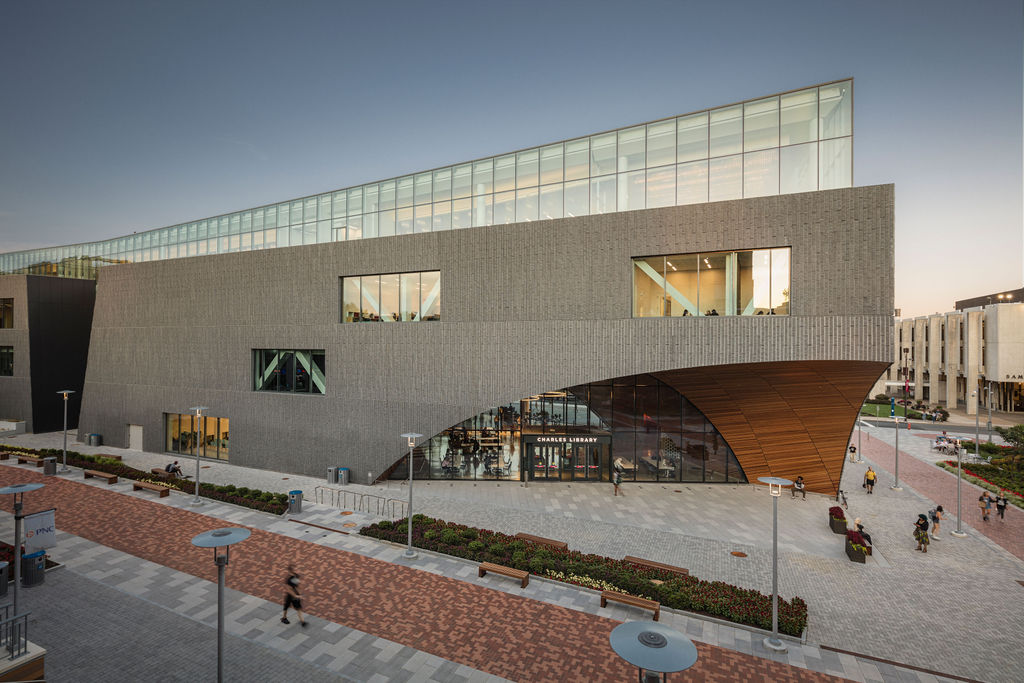
Photo credit: Michael Grimm
Design Concept & Solutions
A project more than ten years in the making, the new $135 million Charles Library at Temple University is now open to students. The 220,000 square foot building anticipates over 5 million annual visitors.
The building’s base is covered in granite and appears different in color depending on the time of day, creating an evocative mood. Glass is strategically positioned at the three entrances to allow in the natural light and foster a sense of transparency.
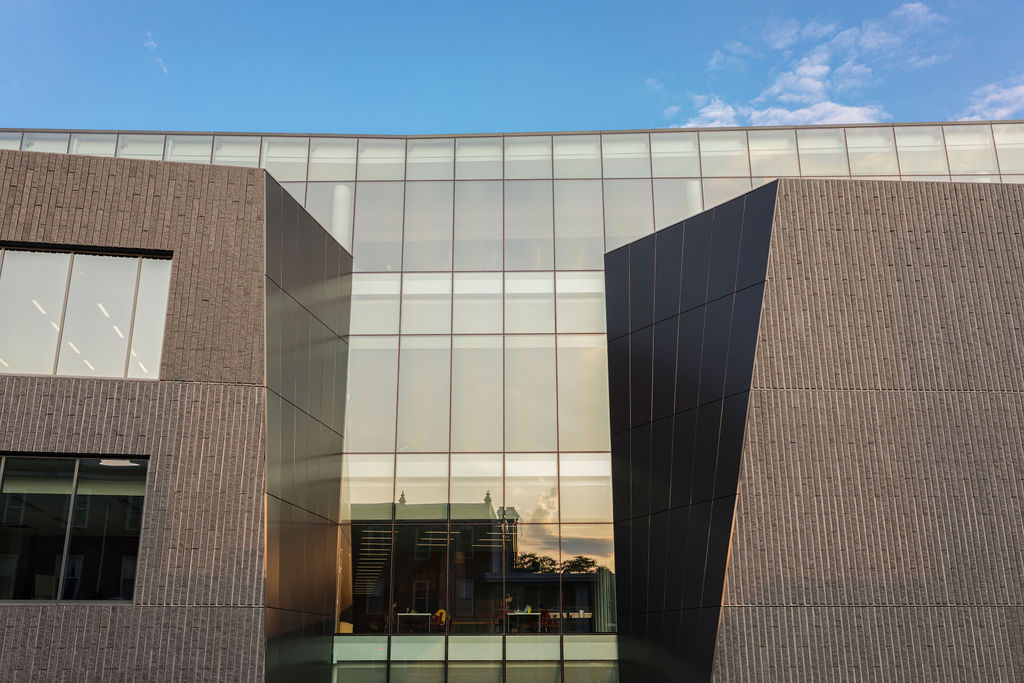
Photo credit: Michael Grimm
Visitors are immediately greeted by the expansive three-story atrium lobby that offers views of every floor and corner of the building. Light fills the space from an oculus on the uppermost floor, shining down the cedar-clad dome. A steel main staircase is situated near the information desk.
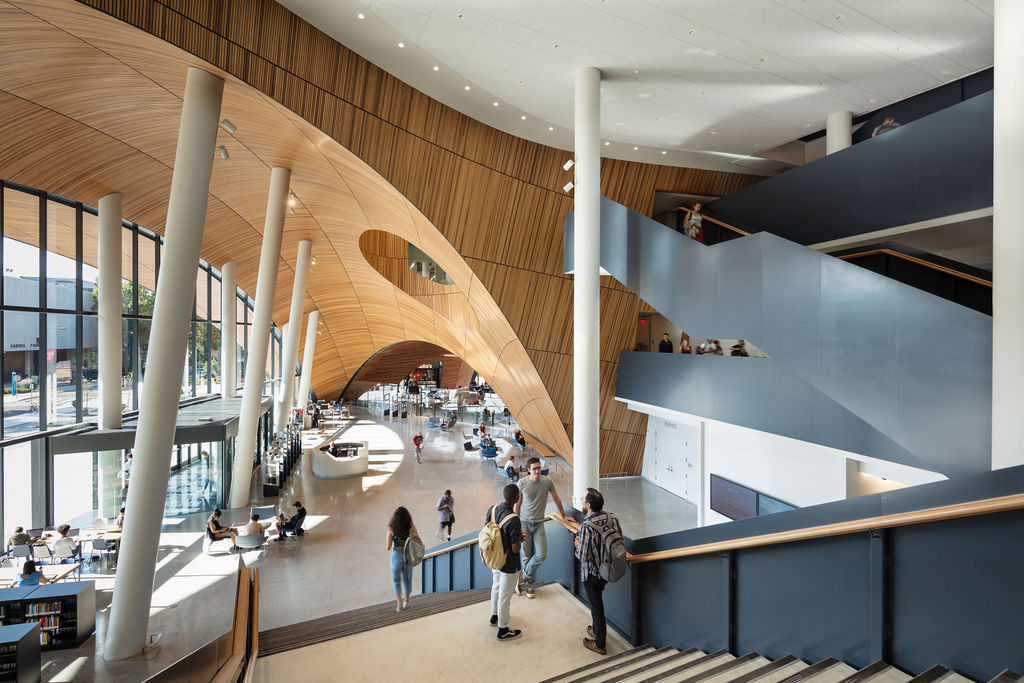
Photo credit: Michael Grimm
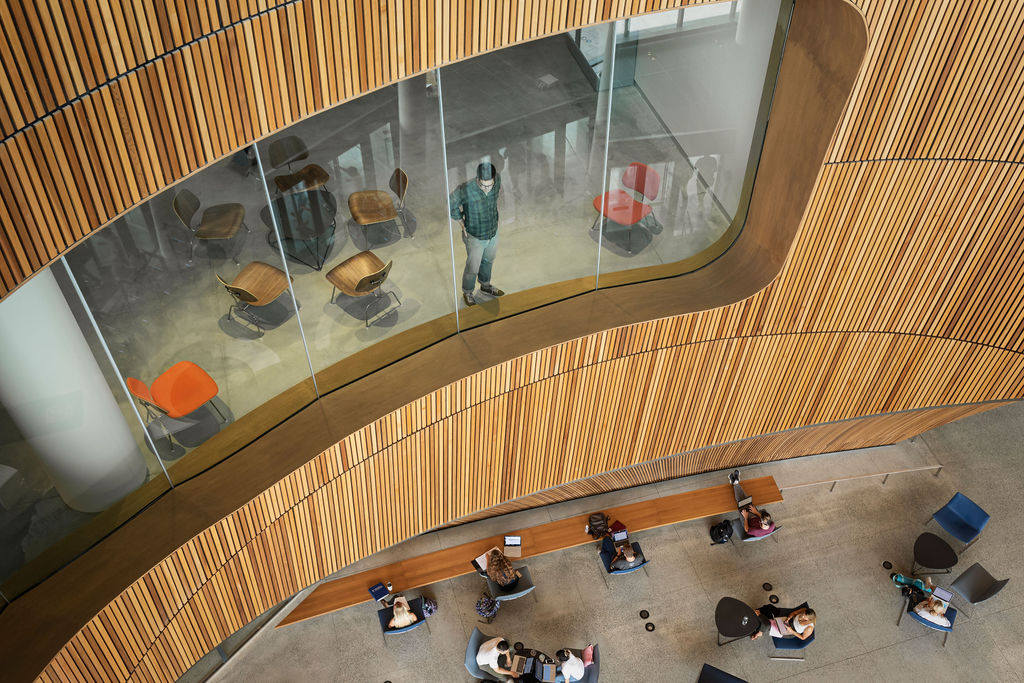
Photo credit: Michael Grimm
Stantec was responsible for the implementation of the innovative automated storage and retrieval system (ASRS) known as BookBot. The Library chose to locate 13,800 new title volumes near the main entry, 260,000 volumes in browsable stacks, 31,000 special collection volumes in secure high-density storage, and the remaining 1.8 million volumes within the ASRS. The use of the ASRS with its small footprint has allowed the library to expand student study space and relocate its Student Success Center into the Charles Library.
As sustainability lead and LEED consultant, Stantec also designed the building’s green roof, the second largest in the city of Philadelphia. The roof is integrated into the building’s stormwater management system, which is designed to capture rainwater from the campus and manage all rainwater runoff, keeping it from burdening Philadelphia’s aging infrastructure. The building is targeting LEED Gold certification.
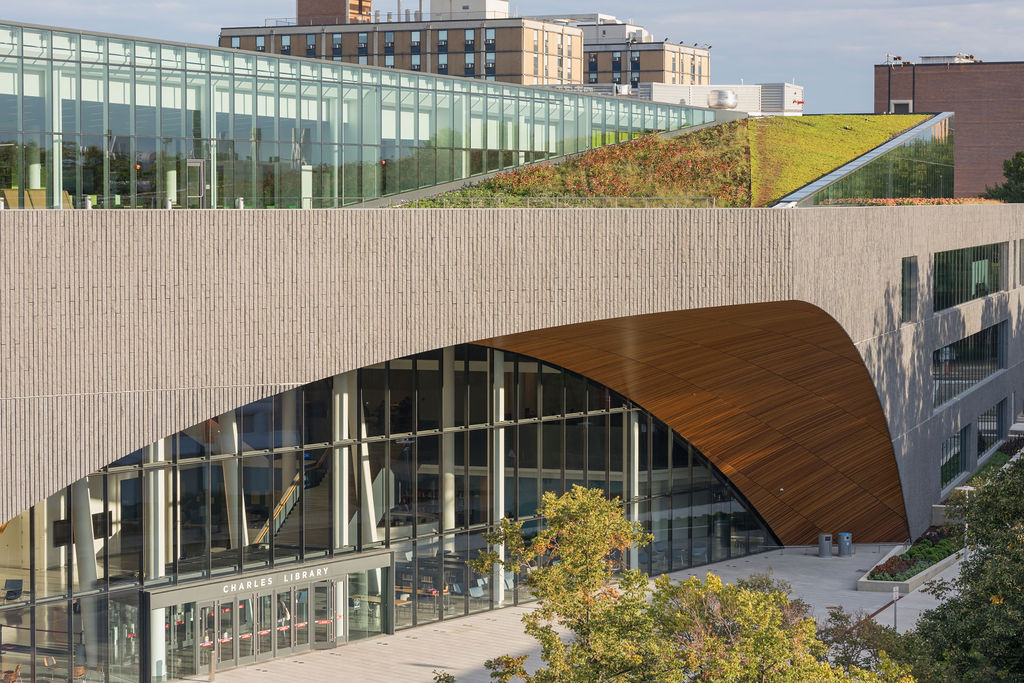
Photo credit: Michael Grimm
Charles Library at Temple University; 1900 N 13th Street, Philadelphia, PA
Size: 220,000 square feet
Project Team
Design team: A collaboration between Stantec and Snøhetta. Architect of Record, Sustainability, LEED Consultant, and MEP Engineering: Stantec; Design Architect, Landscape Architect, Interior Architecture: Snøhetta
Civil Engineer: Hunt Engineering
Structural Engineer: LERA
Contractor: Daniel J. Keating

