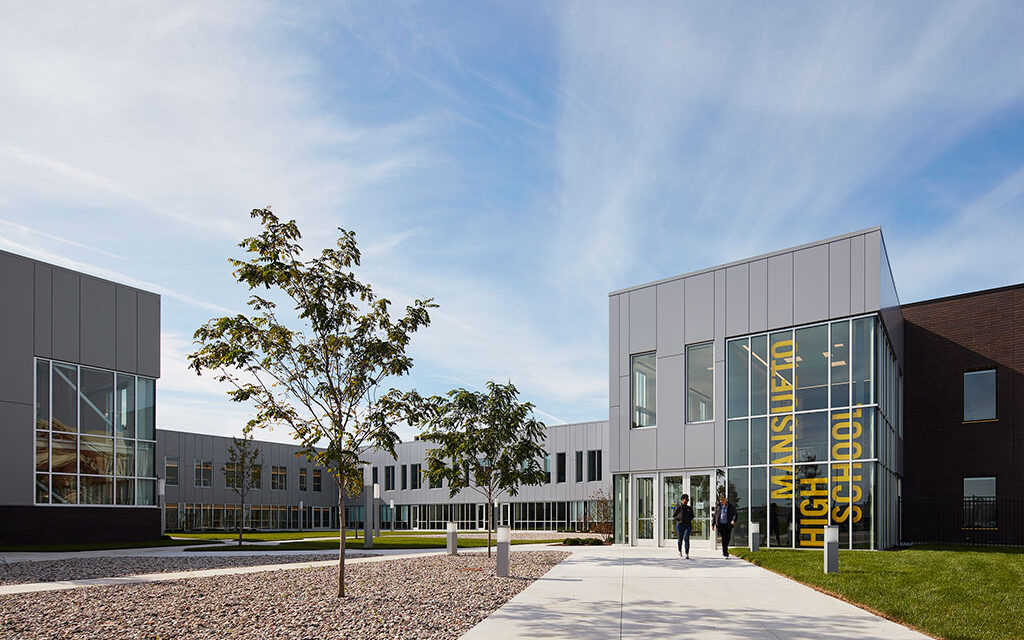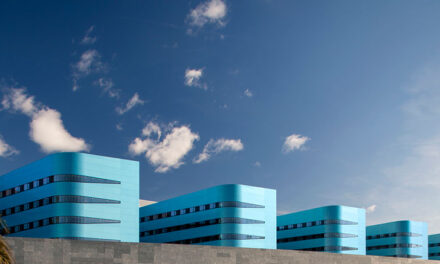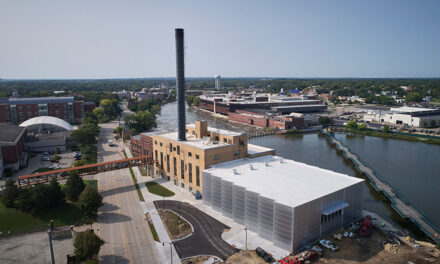With the Mansueto High School, Noble Network of Charter Schools has transformed 5.5 acres of industrial brownfield in Chicago’s largest “park desert” into a place of great opportunity for its students (comprising of 98% minority and over 91% low-income). The school’s mission starts with creating a culture for students where the only option is success, both short and long-term. The design of the school supports this goal, organized around a central green space which emulates a college quadrangle and allowing high schoolers to envision a college future from day one.
The 67,000-sq. ft. two-story school structure, with a dark brick exterior and a light, gray metal panel interior, wraps almost completely around a landscaped courtyard. The use of masonry anchors the building’s identity, replicating the historical context of the site, providing a sense of protection, and shielding interior functions from the traffic noise created along the busy industrial thoroughfare. Additionally, the pattern and detailing help accentuate the horizontality of the building: bricks are installed in a 1/3 running bond pattern, with raked bed joints and slightly concave head joints.
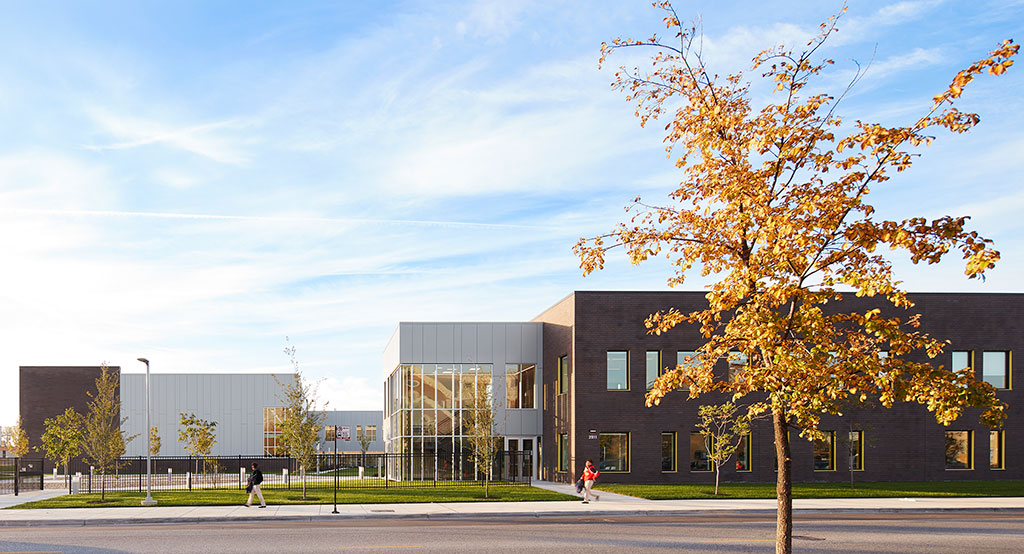
Photo credit: Steve Hall, Hall + Merrick Photographers
Students enter the campus through a cluster of trees. As they leave behind the noise and hustle of 47th Street, the environment becomes calm and quiet. Inside, the hallways on both floors are lined with white lockers and walls—except where classroom entrances and water fountains are marked by bright yellow. Splashes of color peek through the brick envelope to highlight the punched window openings, playfully organized on each façade.
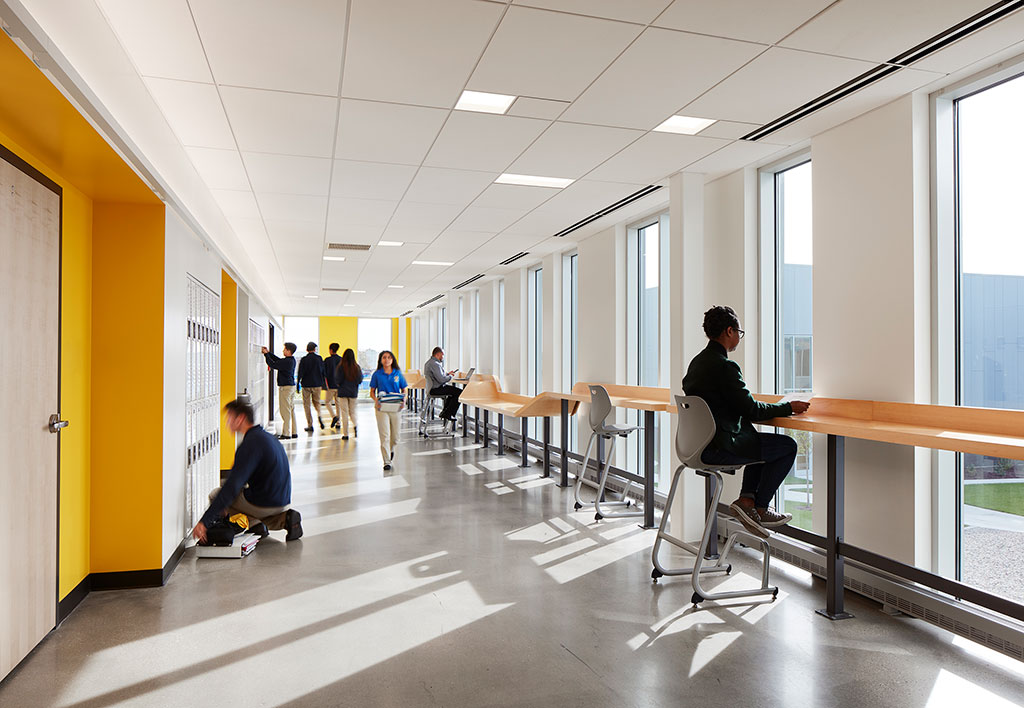
Photo credit: Steve Hall, Hall + Merrick Photographers
All classrooms are airy, with high ceilings, exposed mechanicals, and a strong dose of natural light; sky lights in the gymnasium amplify this effect. Multiple state-of-the art science labs have floor-to-ceiling glass windows that look out onto the courtyard—which also serves as another teaching environment. Classrooms along the outer perimeter benefit from the brick structure that absorbs and diffuses sound, creating an effective space for learning and listening.
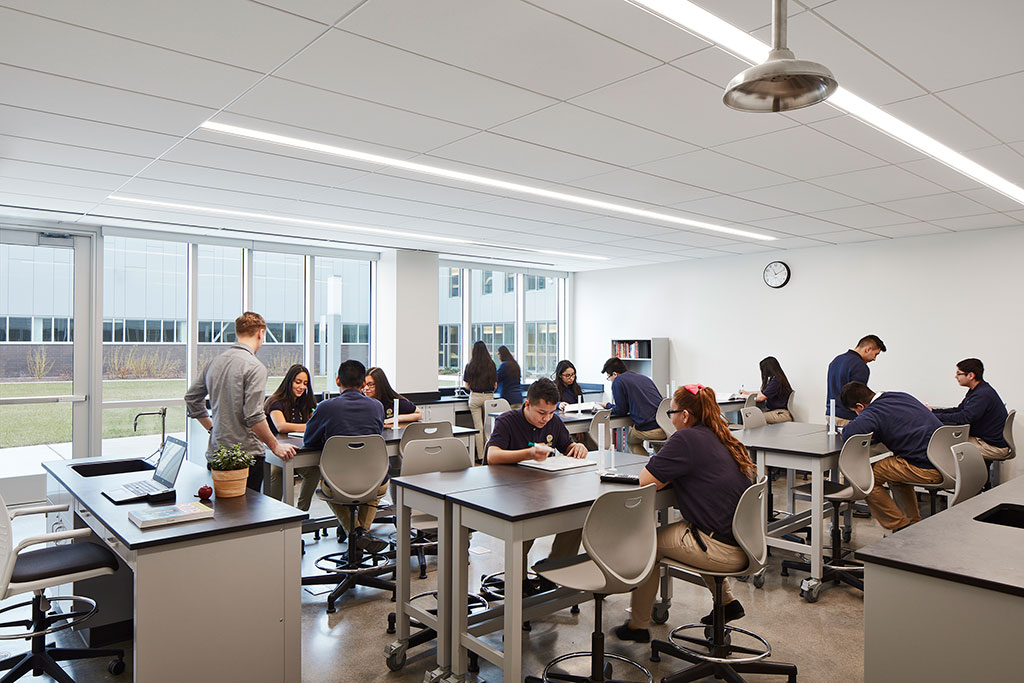
Photo credit: Steve Hall, Hall + Merrick Photographers
Mansueto’s athletic facilities include a large gym with a regulation-sized basketball and volleyball court. Movable dividers provide an option to use half of the space for lunch or assemblies, even as gym classes continue in the other half. Full-height masonry wraps the building partially on the north, and completely on the west, south and east, entering the courtyard only at the gymnasium volume where it engages the light gray metal panels with a band of clearstory windows. On the east side of the campus, a full-size soccer field is bordered by a walking track and separated from the school building by a grassy berm that can function as outdoor seating for spectators. The school’s leopard mascot spans across the gymnasium’s outer masonry façade, glimmering against the dark brick to create a backdrop for the outdoor athletic activities.
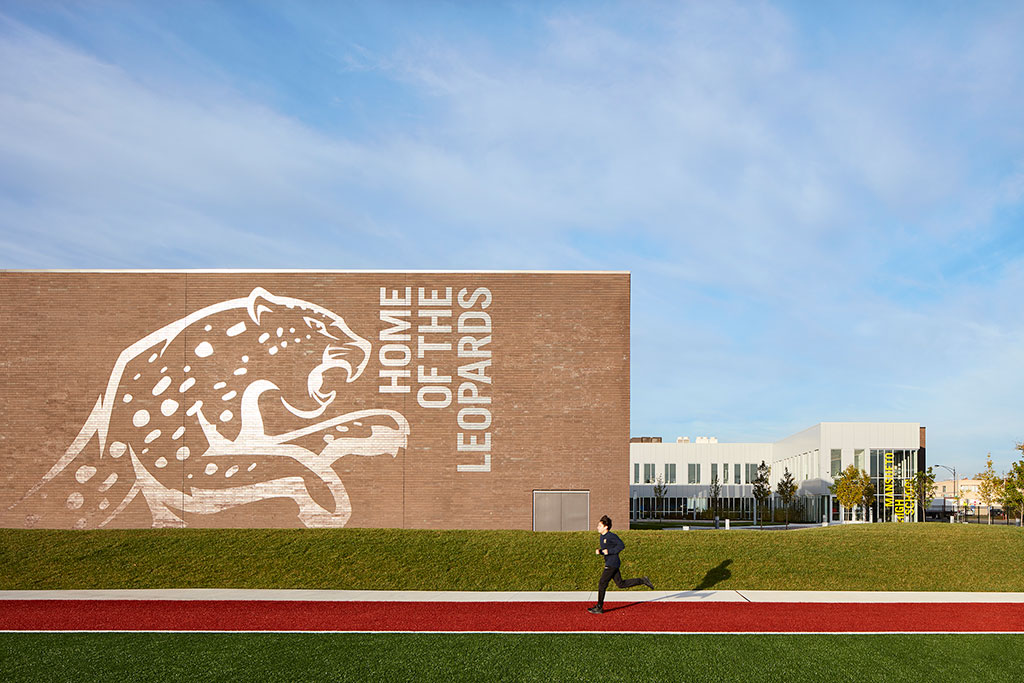
Photo credit: Steve Hall, Hall + Merrick Photographers
Environmentally progressive materials and design features are apparent throughout the LEED Certified building and landscaping. High-performance skylights and windows diffuse daylight into classrooms and provide views to the courtyard and across the building. All spaces (excluding the gymnasium) are mechanically heated and cooled using a variable refrigerant flow (VRF) system which is extremely energy efficient, leading to energy savings and reduced operations costs. The project is one of the first schools in Chicago to employ this mechanical system.
A rainwater harvesting system from the southern roof provides passive irrigation for the campus, and additional stormwater detention occurs under the turf soccer field and the south parking lot. Rather than diverting the extensive amount of existing concrete pavement on site to landfill, the material was recycled and reused on site as backfill under slab sub-grade and landscape berms. The asphalt pavement was manufactured with the highest percentage of recycled content allowed by the Illinois Department of Transportation.
The new Mansueto High School, with its taut masonry street expression, its protected internal courtyard and its recreational opportunities provides an ideal environment to reflect the Noble Network of Charter Schools mission for its college-bound students.
Awards
2018 – Brick in Architecture Awards, Silver Winner
2018 – Chicago Building Congress (CBC) Merit Awards, Finalist
Wheeler Kearns Architects
Project name: Mansueto High School
Project location: Brighton Park, Chicago, IL
Project type: Level +1 public four-year charter high school
Client: Noble Network of Charter Schools
Completion date: 2017
Project size: 6 ,000 Square ft
Credits
Design Team: Chris-Annmarie Spencer; Larry Kearns; Tom Bader
Photography: Steve Hall, Hall + Merrick Photographers
General Contractor: Bulley & Andrews
Structural Engineer: Thornton Tomasetti
MEP Engineer: Primera Engineers
Civil & Traffic Engineer: TERRA Engineering
Landscape Architect: site design group
Acoustical Consultant: Threshold Acoustics
Kitchen Design: Edge Associates
AV/Security Design: Smith Seckman Reid, Inc.
Drone Photography: Soaring Badger and Bulley & Andrews

