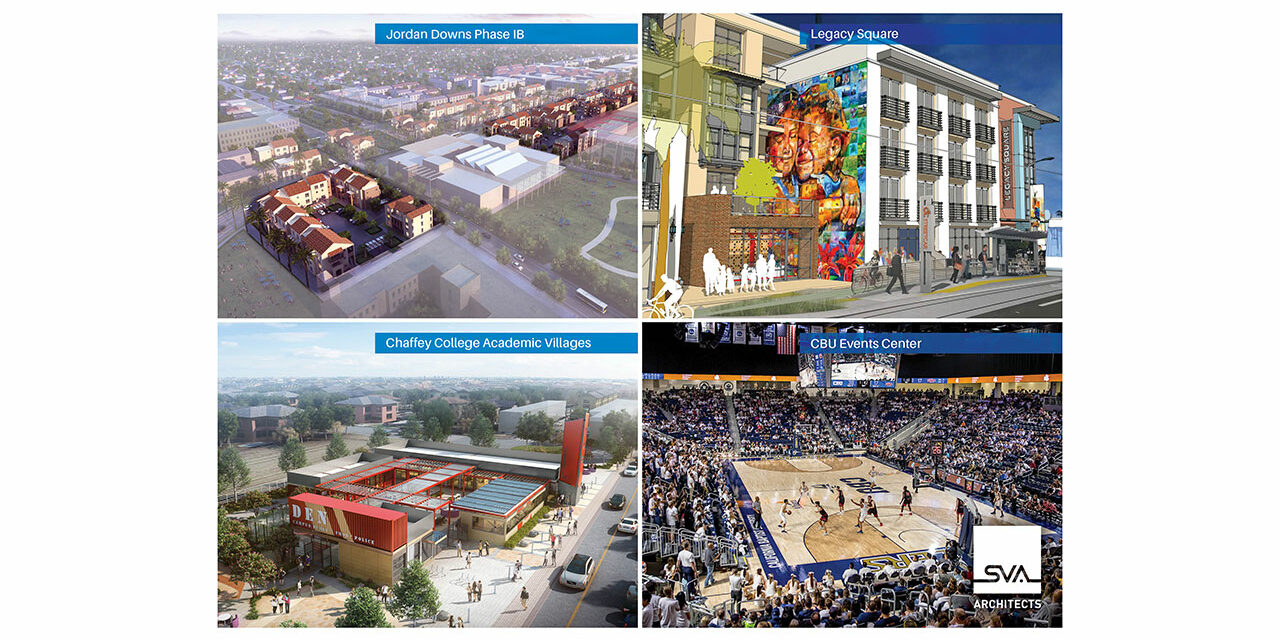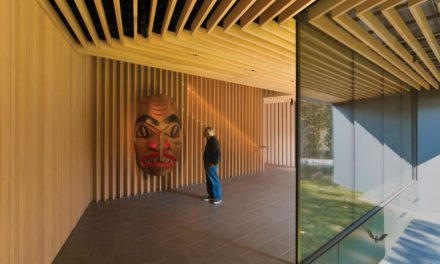Santa Ana, CA, May 20, 2019 – SVA Architects, Inc. has earned four 2019 Gold Nugget Awards of Merit, which the firms says demonstrates their excellence in an array of design genres. The Gold Nugget Awards is part of the annual PCBC® event (formerly known as the Pacific Coast Builders Conference), the nation’s largest regional real estate development conference and trade show. The Gold Nugget Awards is considered one of the Nation’s most competitive and prestigious design competitions. Representing a diverse portfolio, receiving these Awards of Merit demonstrates SVA’s track record in urban mixed-use, affordable, event center, and higher education design.
This year’s 56th annual Gold Nugget Awards will recognize outstanding architectural design and planning achievements in more than 50 building categories, including mixed-use, indoor-outdoor lifestyle, educational, special use, senior housing, and more. Eliciting submissions from around the world, this year’s competition drew more than 600 entries. A Grand Award winner will emerge from the Merit Award winners in each category, and will be announced at the Gold Nugget Awards ceremony on May 31, 2019 at the Moscone Center in San Francisco, CA.
SVA’s 2019 Gold Nugget Merit Award-winning projects include:
• Jordan Downs Phase 1B (Los Angeles, CA) – Judges Special Award of Excellence
• Legacy Square (Santa Ana, CA) – Best On-the-Boards Affordable Housing Community
• California Baptist University Events Center (Riverside, CA) – Best Special Use Project
• Chaffey College Academic Villages at Chino and Fontana Campuses (Chino, CA & Fontana, CA) – Best Educational Project
Jordan Downs Phase 1B
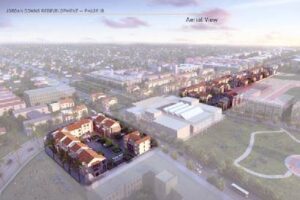 One of only three projects receiving a Judges Special Award of Excellence, Jordan Downs is an investment in a long-neglected Los Angeles neighborhood. The master plan by SVA in collaboration with Mithun | Solomon calls for nearly doubling the number of units from 700 to 1,375, retaining the same number of affordable units while adding market-rate housing to diversify the neighborhood. Developed by The Michaels Organization and the Housing Authority of the City of Los Angeles, Phase 1B is comprised 115 new affordable units, replacing the superblocks of barrack-like housing with a grid of small-scale pedestrian-oriented streets. The new housing is intended to match the scale and character of the surrounding single-family neighborhood, with front doors immediately connecting to pedestrian paths. At the heart of the design is a 4.6-acre Central Park and Jordan Downs Community Center.
One of only three projects receiving a Judges Special Award of Excellence, Jordan Downs is an investment in a long-neglected Los Angeles neighborhood. The master plan by SVA in collaboration with Mithun | Solomon calls for nearly doubling the number of units from 700 to 1,375, retaining the same number of affordable units while adding market-rate housing to diversify the neighborhood. Developed by The Michaels Organization and the Housing Authority of the City of Los Angeles, Phase 1B is comprised 115 new affordable units, replacing the superblocks of barrack-like housing with a grid of small-scale pedestrian-oriented streets. The new housing is intended to match the scale and character of the surrounding single-family neighborhood, with front doors immediately connecting to pedestrian paths. At the heart of the design is a 4.6-acre Central Park and Jordan Downs Community Center.
Legacy Square
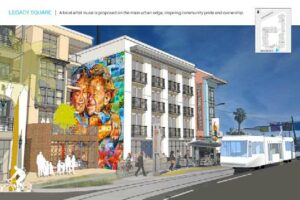 Earning a Merit Award in the Best On-the-Boards Affordable Housing Community category, Legacy Square, developed by National Community Renaissance® (National CORE) and Mercy House, is a mixed-use development consisting of 93 residential units, 7,767 sq. ft. of flex mixed-use space, and a 2,576 sq. ft. community center. Ninety percent of the units are proposed as affordable to households earning less than 60 percent of the Area Median Income (AMI), of which 33 units are designated as Permanent Supportive Housing. In addition to numerous on-site amenities, the development will host an on-site Service Coordinator to connect residents with a variety of community resources. Located at a future OCTA (Orange County Transportation Authority) OC Streetcar stop and only 0.7 mile from Santa Ana Regional Transportation Center, Legacy Square addresses the community’s significant need for affordable and transit-oriented housing.
Earning a Merit Award in the Best On-the-Boards Affordable Housing Community category, Legacy Square, developed by National Community Renaissance® (National CORE) and Mercy House, is a mixed-use development consisting of 93 residential units, 7,767 sq. ft. of flex mixed-use space, and a 2,576 sq. ft. community center. Ninety percent of the units are proposed as affordable to households earning less than 60 percent of the Area Median Income (AMI), of which 33 units are designated as Permanent Supportive Housing. In addition to numerous on-site amenities, the development will host an on-site Service Coordinator to connect residents with a variety of community resources. Located at a future OCTA (Orange County Transportation Authority) OC Streetcar stop and only 0.7 mile from Santa Ana Regional Transportation Center, Legacy Square addresses the community’s significant need for affordable and transit-oriented housing.
Ernesto M. Vasquez, FAIA, CEO of SVA Architects, states, “For projects like Jordan Downs and Legacy Square, there’s a partnership trio that is critical in bringing the project to fruition: A non-profit partner to provide services, a for-profit group for financing, and the public agencies that can unite the community and partners behind a cohesive vision. These projects are a result of that three-part synergy, and they represent the best in urban development that takes into account local services, job growth, social integration, and community needs.”
California Baptist University Events Center
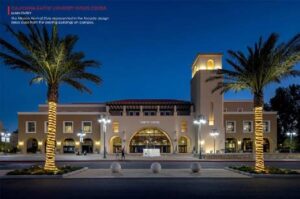 Earning a Merit Award in the Best Special Use Project category, the new California Baptist University (CBU) Events Center, developed by CBU, provides a space where students, faculty, and the surrounding Riverside community can celebrate the dynamic university population. The two-level, 5,050-seat Events Center—which can expand up to 6,000 seats—is the largest indoor gathering space on the CBU campus and can accommodate a variety of events. The building was designed to complement the Mission Revival architecture that is a hallmark of the CBU campus. The versatile nature of the new facility will allow the University to embrace future technology and trends, while honoring its heritage of excellence in higher education.
Earning a Merit Award in the Best Special Use Project category, the new California Baptist University (CBU) Events Center, developed by CBU, provides a space where students, faculty, and the surrounding Riverside community can celebrate the dynamic university population. The two-level, 5,050-seat Events Center—which can expand up to 6,000 seats—is the largest indoor gathering space on the CBU campus and can accommodate a variety of events. The building was designed to complement the Mission Revival architecture that is a hallmark of the CBU campus. The versatile nature of the new facility will allow the University to embrace future technology and trends, while honoring its heritage of excellence in higher education.
Chaffey College Academic Villages at Chino and Fontana Campuses
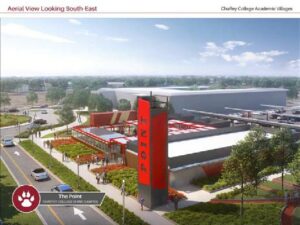 Receiving a Merit Award for Best Educational Project are the Academic Villages at Chaffey College District’s Chino and Fontana campuses. The Academic Villages provide a place where students can dine, socialize, and study. The Villages accommodate a campus store, instructional spaces, a student lounge, public safety office, and outdoor seating. Developed by Chaffey College, the project makes use of upcycled shipping containers and permeable surfaces to minimize campus impacts. The emphasis on sustainability serves as an educational tool itself, reinforcing Chaffey College’s vision and associating the spaces in which students learn and socialize with the viable, comfortable solutions of tomorrow.
Receiving a Merit Award for Best Educational Project are the Academic Villages at Chaffey College District’s Chino and Fontana campuses. The Academic Villages provide a place where students can dine, socialize, and study. The Villages accommodate a campus store, instructional spaces, a student lounge, public safety office, and outdoor seating. Developed by Chaffey College, the project makes use of upcycled shipping containers and permeable surfaces to minimize campus impacts. The emphasis on sustainability serves as an educational tool itself, reinforcing Chaffey College’s vision and associating the spaces in which students learn and socialize with the viable, comfortable solutions of tomorrow.
Robert Simons, AIA, President of SVA Architects, states, “Since its inception, SVA has built an outstanding relationship with numerous education clients. It’s very rewarding for us to have these projects recognized with prestigious Gold Nugget Awards of Merit. We’d like to thank the judges for honoring these extraordinary projects and recognizing the value they bring to so many students.”
About SVA Architects, Inc.
Founded in 2003, SVA Architects has become one of the Country’s most innovative and respected design and planning organizations. The award-winning firm specializes in urban planning, architecture, and interior design of public, private, and mixed-use projects. Among the firm’s portfolio are civic, educational, residential, commercial and mixed-use developments. SVA Architects values institutional and public environments as the foundation of a community and the backdrop against which we live, learn, work, worship, and play. The company is headquartered in Santa Ana with offices in Oakland, San Diego, and Honolulu. For more information, visit www.sva-architects.com.

