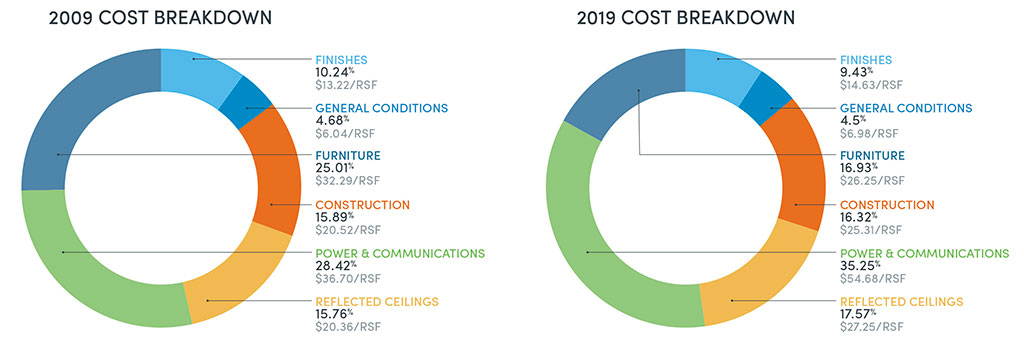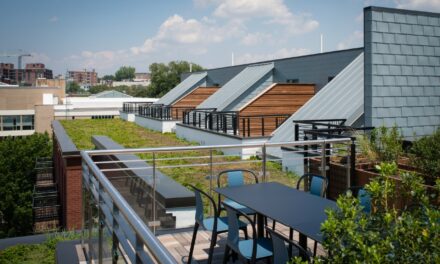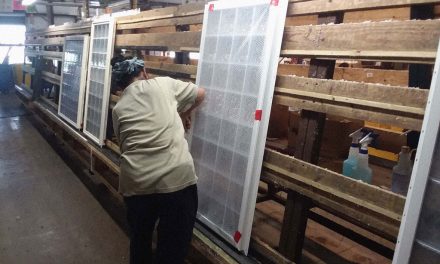Ted Moudis Associates (TMA), an architectural and interior design firm, has released Project X: A Chicago Story, which examines changes in Chicago workplace design over the past ten years and focuses on two main ideas – how the way we work has changed the way space is designed, and how those changes have affected construction and furniture costs.
The report’s key finding was that the preconceived office renovation cost of $100/sf is no longer realistic, rather, $130/sf is the new target cost, caused by the increase in head count capacity and code requirements, among other factors.
In order to compare 2009 vs. 2019, TMA looked at a 25,000-square-foot space in a Chicago office building and used the same floor plate, client type and materials (paint, carpeting, luxury vinyl tile and exposed ceilings) for a modest office build out in 2009 vs. 2019.
“Project X compares 2009 and 2019 – many of the tenants that last built-out their spaces in 2009 are currently in renewals. We thought it would be interesting to compare how the workplace has changed with regard to design and usage over the past decade in Chicago,” said Diana Pisone, Team Principal of the Chicago office at Ted Moudis Associates. “We found that because the design of the workplace has altered so dramatically over the past ten years, how we understand pricing also needs to change. Project X delves into that concept.”
In 2009, the 25,000-square-foot space housed 145 employees split across 20% private offices and 80% workstations, netting out at 175 square feet per person. Now, in 2019, due to changes in design and the style of working, the same office that housed 145 employees ten years ago can now accommodate 200. It’s important to note that in 2009, in order to accommodate 200 employees within the “old” design style, an additional 10,000+/- RSF would be required, which would also increase the amount of money directed towards rent.
The report also shows that while the target cost per-square-foot increased, there was also a decrease in terms of cost per head count when the years are compared.
Other interesting findings from Project X include:
- Because of the higher occupancy rate in today’s office space, HVAC costs increased.
- Costs for acoustic ceiling decreased — there is less use of acoustical tiles as 2019 celebrates exposed ceilings. However, there was an increase in acoustical treatments throughout the office overall.
- Individual power requirements have decreased but locations that require power increased, e.g. conference rooms with higher AV requirements, workstation power sources.
- There was no major change to the cost of finishes.
- The move from private offices to shared space eliminated the need for heavy wood furniture and guest seating, but there was an increase in ancillary seating and tables. Costs associated with conference rooms increased by 6% and ancillary spaces increased by 19%, but the overall cost for furniture decreased.
Source: Ted Moudis Associates
About Ted Moudis Associates
Founded in 1990 by Senior Principal Ted Moudis, AIA, and headquartered in New York with an office in Chicago and an alliance in London, Ted Moudis Associates is a recognized Top 10 Office Giant by Interior Design Magazine. Representative clients include National Football League, Ameriprise, IPG Mediabrands, Altice, Golub, Citco Group of Companies, AstraZeneca, Grant Thornton and MetLife. (www.tedmoudis.com).





