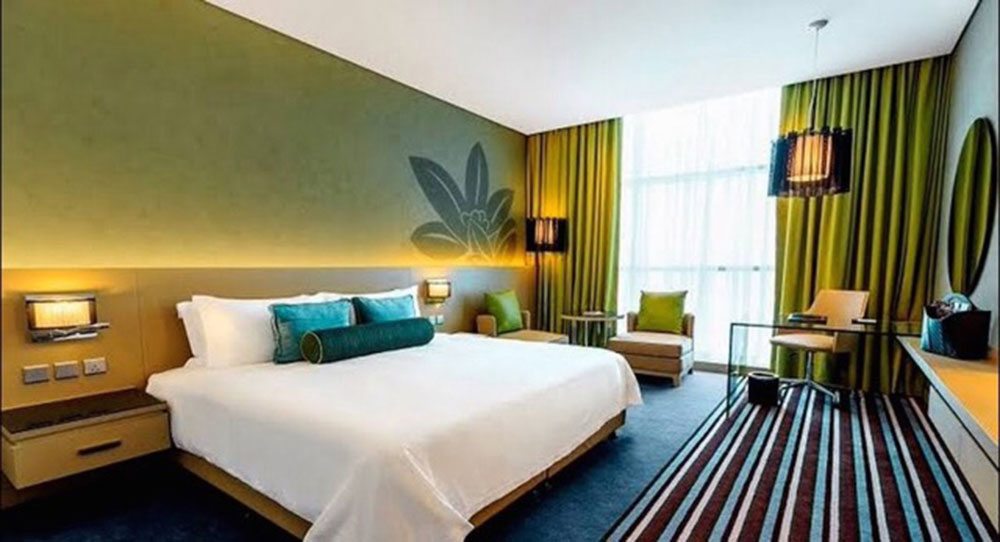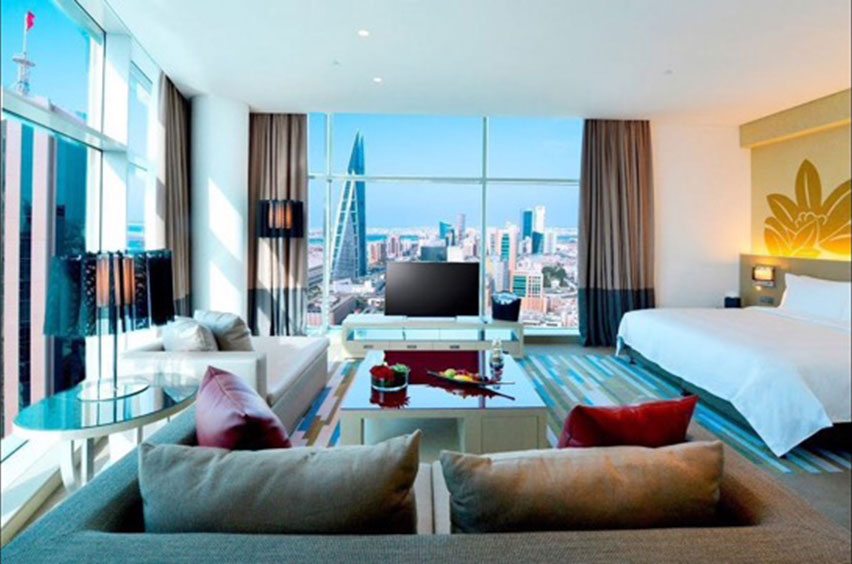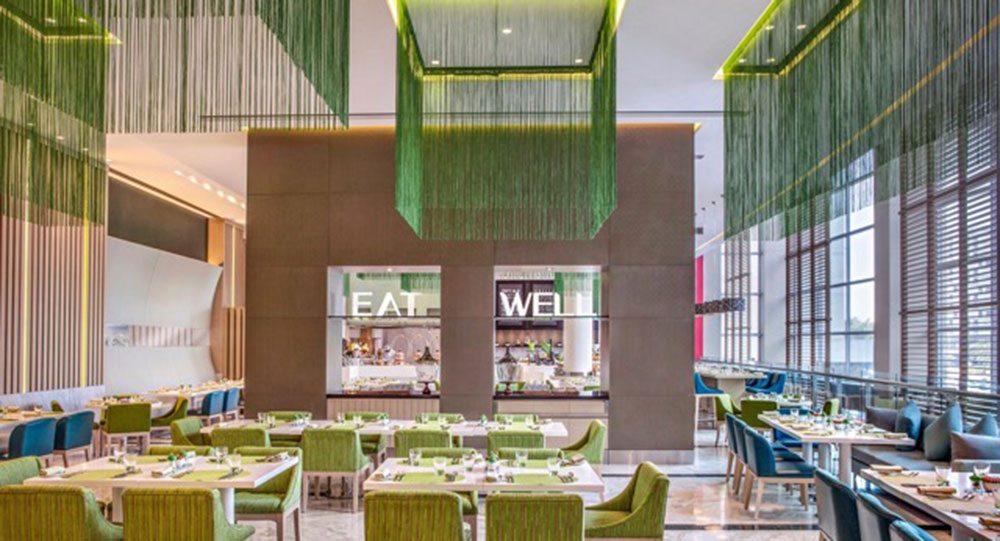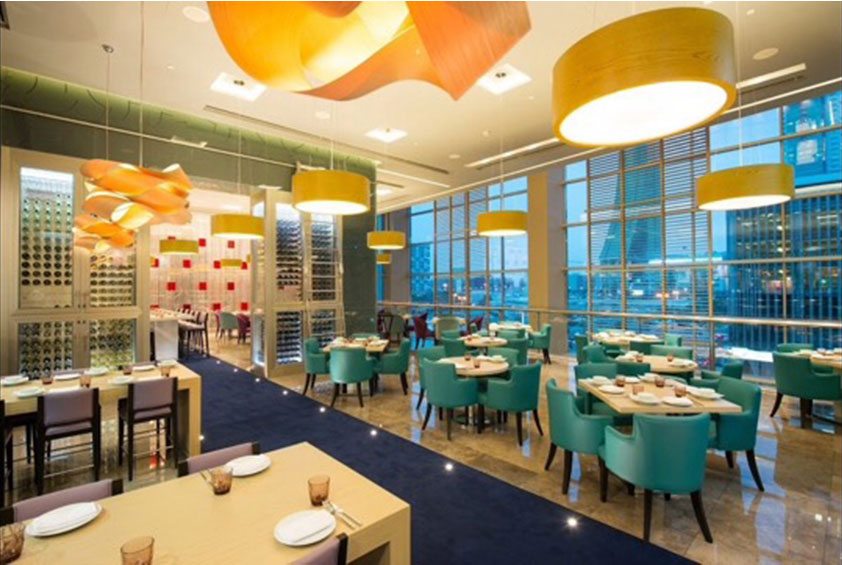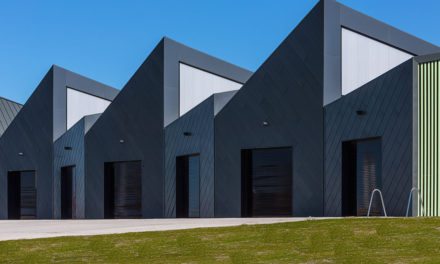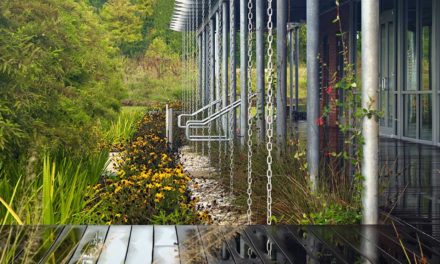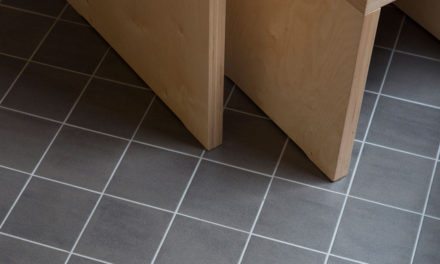The Rotana Banader Bahrain – a modern spin on luxurious business travel
The Rotana Banader – Bahrain is a 5-star luxury hotel located in the heart of downtown Manama. GM Architects, under the leadership of Galal Mahmoud, was hired to complete the interior of the hotel’s 26 floors. The Rotana Banader – Bahrain’s striking and award winning building, designed by renowned architecture firm AEDAS International, adds to the development of Bahrain’s impressive panoramic skyline.
The hotel has 249 spacious rooms that include several one or two bedroom suites designed to fit the needs of business travelers. The hotel has also incorporated specially designated areas for conferences and meetings, including the 355m2 Al Maha Ballroom, perfectly accommodated for large scale events. Overall, the Rotana Banader- Bahrain’s colorful and sleek interior was created to appeal to a variety of guests, both business and leisure. The bedrooms start on the 10th floor which allows each one to have a spectacular view of the capital’s growing skyline, edged along the desert.
GM Architects is the recommended designer for Rotana brand hotels due to the firm’s attention to detail and contemporary aesthetic. Guests of the Rotana Banader – Bahrain will feel at home in its exotic yet tranquil environment no matter what the purpose of their stay. As with other Rotana brand hotels, the Rotana Banader – Bahrain provides guests with a luxurious and sophisticated place to unwind while visiting or working in Manama.
The Rotana Banader Bahrain – an oasis of colorful inspiration
The Rotana Banader – Bahrain is designed to appeal to the sophisticated tastes and sensibilities of the business traveler. It aims to be a comfortable oasis for those working away from home, but also to provide holiday travelers with an elegant place to relax.
In each project completed by GM Architects, the firm employs their unique “contextual immersion” process to accomplish the task. This means that the firm delves into the local culture, landscape and history surrounding the property to find references to integrate into their design. On this occasion, the initial inspiration of the hotel came from a particular flower that can only be found in the desert of Bahrain.
This desert flower is a deep, vibrant red that only blooms in the spring, and the same color can be found accented throughout the property’s interiors such as on the lobby ceiling as well in the fabrics of guest’s rooms. The flower’s shape and profile are also used as a wall motif strategically placed above the headboards of suites tying together this central theme.
The desert has further influenced other shades found in the hotel such as the rich and dynamic green found on the walls and curtains of some guest rooms as well on the chairs and light fixtures of one of the hotel’s restaurant. The green is contrasted with deeper earthier tones and textures to add to the hotel’s refined interior design.
The furniture found throughout the property such as the plush seating in the lobby and the guest rooms as well as the structural lighting of the dining areas include a mixture of well-known brands and GM Architect site specific designs. These elements combine to shape the Rotana Banader – Bahrain into a hotel where guests can experience a luxurious escape inspired by the beauty of the surrounding majesty of the Bahraini desert.
The Rotana Banader Bahrain – experience luxury on the desert’s edge
The wild landscape of the desert deeply inspired GM Architects, yet the Rotana Banader- Bahrain remains sophisticated and serene amidst the constantly moving pace of downtown Manama. Every aspect and element of the hotel was designed to bring comfort and enjoyment to each client’s whole experience.
Guests have the chance to eat at one of four restaurants on the property that include the hotel’s signature Asian fusion restaurant, Teatro Downtown. There is also a Sundeck Pool Bar where guests can enjoy a light meal and swim while taking in the views of the bustling city below. In addition, the Rotana Banader – Bahrain has a spa and jacuzzi dedicated to further pampering its guests even more.
With GM Architects’ expertise and participation, the Rotana Banader-Bahrain upholds its luxury image and is able to satisfy the needs of business travelers through a distinct and locally influenced interior design with refined offerings.
Completing the Rotana Banader-Bahrain: an interview with GM Architect’s founder Galal Mahmoud
What did the project’s brief entail?
There was actually no brief other than to design a business hotel. Nevertheless, we developed our own brief. We wanted to create a space that made business travel more enjoyable and fun by introducing a twist of color, visual entertainment and cool spaces that are pleasing for the eyes and relaxing for the mind.
For frequent business travelers, the act of travel itself and endless airport trips have become an enduring, stressful and tiresome experience. We wanted to infuse this hotel with fun and color while also maintaining a sense of calm and relaxation. This is where we play the thin line between trendiness and corporatism.
Was it a difficult project?
It was quite challenging as we had to engage a very creative approach, but with very limited financial resources.
Which areas of the hotel did GM Architects work on specifically?
We worked on all areas of the hotel.
Where there any obstacles to overcome?
One of the main obstacles was to preserve the intentions we had for the hotel’s initial design. This was a challenge throughout the project’s life due to budget constraints. In addition, we were not asked to be involved during the construction period. I am pleasantly surprised by the outcome of the hotel’s final look.
What can you tell us about the hotel’s details and its target demographic?
It’s very well situated in the business center of Manama. It is also among the first 5-star business hotels built in the area. The target audience is mainly business travelers.
‘LIVING OUT THE GOOD LIFE’ BY GM ARCHITECT’S
A CONTEMPORARY AND MULTICULTURAL APPROACH
Born to Egyptian parents and having an English grandmother and Lebanese citizenship, architect Galal Mahmoud lived in France for several years, after fleeing the civil war in Lebanon with his family in 1976. He graduated from the Ecole d’Architecture de Versailles in 1986, opening his first architects’ practice in Paris the following year. In 1996 he founded GM Architects in Beirut, specializing in the luxury hotel and upscale seaside resort markets.
During his many trips to Asia, Galal Mahmoud experienced true well-being and witnessed at first-hand Asian societies’ approach to living in the shape of lifestyles that are equally comfortable in an outside environment as inside a house. Galal Mahmoud takes this approach and fuses it seamlessly with the architecture ‘for living out the good life’ that is so characteristic of the Mediterranean region.
These experiences are at the root of Galal Mahmoud’s philosophy and approach to architecture, where the concepts of ‘well-being’ and multiculturalism are key.
CONTEXTUAL IMMERSION
Galal Mahmoud’s culturally diverse background has naturally led him to adopt a multicultural approach to all his projects. His ability to apprehend the essence of a place, to be alive to the diverse influences that shape it, imbues all his projects with a unity of vision, one that is genuinely informed by its immediate context.
‘Contextual immersion’ therefore lies at the heart of GM Architects’ way of thinking. Galal Mahmoud steeps himself in the geographical, historical and cultural environment of each project. He makes these contextual components his own, reworking them in a way that is relevant to and easily comprehensible by contemporary society, but also respectful of the identity and culture of the location in question.
GM Architects architecture and design firm specializes in the field of high-end tourism, notably in the creation of luxury hotels and resorts. It is one of the largest such firms in Lebanon. The company employs 40 professionals including architects and interior designers and is managed by Galal Mahmoud in partnership with Randa Chahine, Anwar Hajj and Elie Waked.
The firm has bases in Beirut and Abu Dhabi and is active worldwide. Its completed projects may be seen in France, Africa, the Middle East and throughout the Mediterranean region.
GM Architects initially specialized in interiors for the luxury and residential markets. It has since branched out and its expertise now encompasses interior design, landscape architecture and site evaluation and analysis in seafront locations. The practice is currently working on a Sofitel in Morocco, a Sheraton Resort in Dakar and three hotels in Mykonos.
GM Architects is the only architecture and design company in the Middle East to work regularly with Accor, Rotana, Starwood, Jumeirah and Rezidor.
This is due to the high standards of service it delivers, the painstaking care it takes both in the development of a wider vision for each individual project and in the execution of its finer details and its ability to deliver projects that meet the standards of the international hospitality sector and the requirements of the major hotel chains. The firm’s creative approach to projects embodies the distinctive philosophy of French-Lebanese architect Galal Mahmoud.
The ‘Museum of Civilizations’ project designed by GM Architects and presented at the 2014 Venice Biennale was selected for the ‘Future project of the year’ category at the World Architecture Festival, Singapore in 2014. In March 2015, it scooped the ‘Cultural Regeneration’ category at the 26th MIPIM Architectural Review Future Projects awards, before winning an ‘International Architecture Award’ in 2015.

