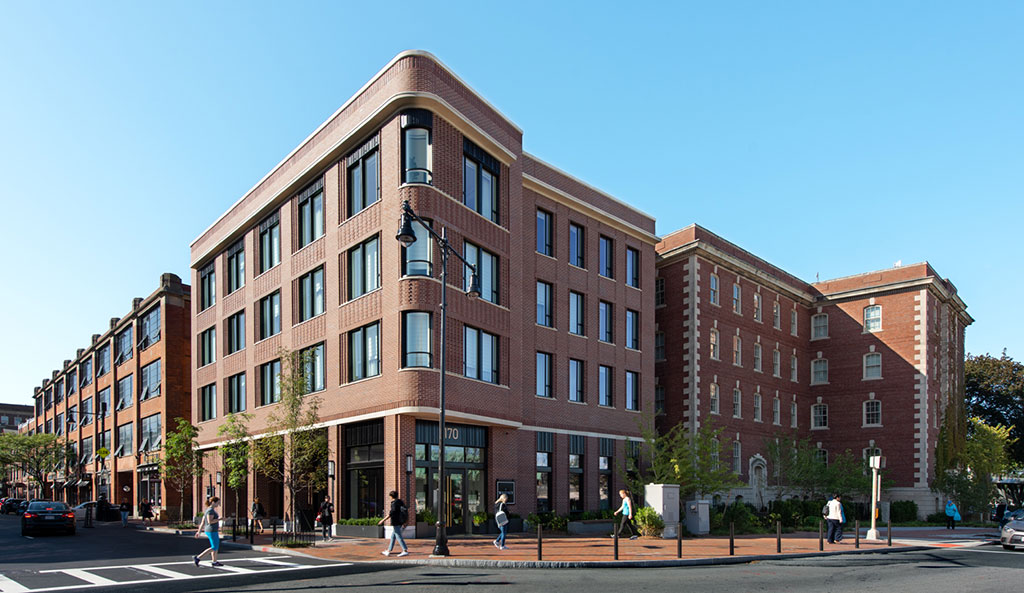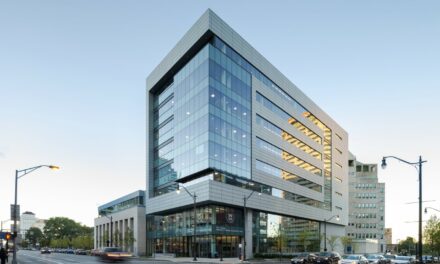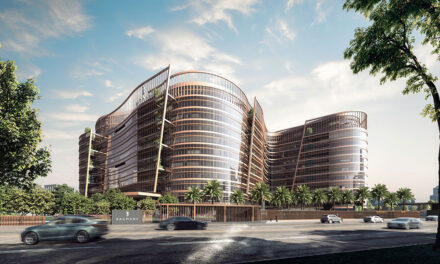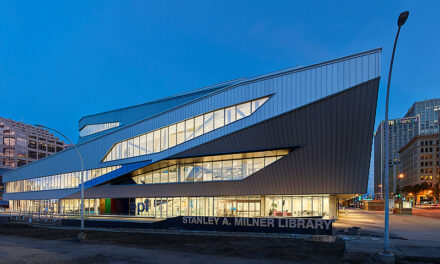The Whitney Hotel is a new, 65-room boutique hotel in Boston’s Beacon Hill. Named after prominent industrialist and former owner Henry Melville Whitney, the project comprises the historic John Jeffries House, originally constructed in 1908 as nurses’ housing for Massachusetts Eye and Ear Infirmary. The building was reconfigured, renovated, and expanded with a four-story addition on an adjacent parking lot that includes an additional 21 hotel rooms, the main entrance, and lobby. It also houses Peregrine, a Mediterranean restaurant/bar by an award-winning owner duo.
The Whitney was conceived as a contemporary landmark, honoring the character of historic Beacon Hill and offering a new gateway to the neighborhood with a distinctly modern aesthetic. Located at the corner of Charles Street and Cambridge Street, the infill building occupies one of the few remaining open lots in the neighborhood. The design team worked with the Beacon Hill Architectural Commission to meet the design guidelines of the historic district while establishing a strong presence on the corner site.
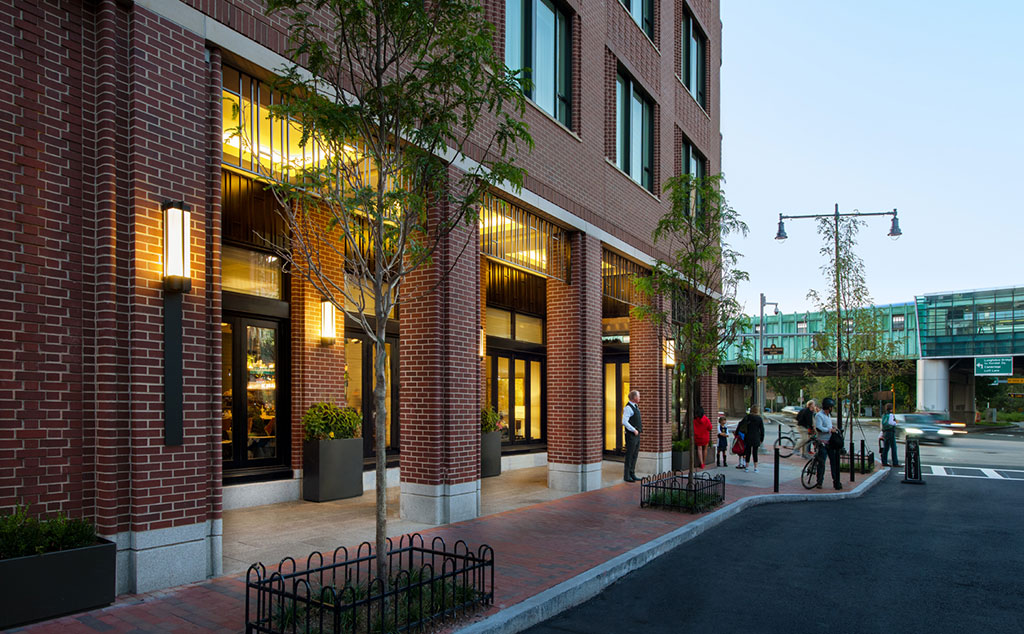
Photo credit: © Chuck Choi
The detailed brick façade of the addition wraps around the site edge, punctuating the hotel entry with a curved overhang that draws upon nearby elements, including the MBTA Red Line Station and the pedestrian bridge to the Charles River Esplanade. Along Charles Street, the three-bay loggia further announces the entry as its brick and granite piers lift the building’s upper volume and wrapped façade. Overall, the massing, materiality, and detailing of the addition create a dialogue with the architecture of the John Jeffries, delicately engaging via a glazed, transparent connector.
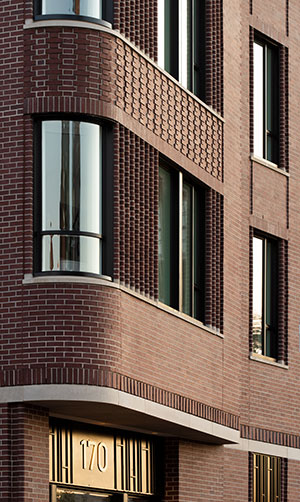
Photo credit: © Chuck Choi
Brick is an integral component of the project due to its historic context. The strong local masonry tradition inspired expressive detailing and multiple custom brick shapes to create unique window framing elements and coursing patterns. In fact, the brick detail flanking the windows is reminiscent of ripplefold drapery drawn across the windows of a Beacon Hill townhouse. The approach also helped mediate the rhythm of the buildings along Charles Street and the stone-trimmed John Jeffries. Local masonry company Pizzotti Brothers preferred to build these details using traditional methods to increase the level of construction integrity. The resulting variation in façade depth provides visual richness, an intimate scale relative to the street, and a strong play of light and shadow throughout the day.
In the lobby, reception blends seamlessly with the restaurant/bar area, including a fireplace and coffered ceiling. Large windows encourage guests to glance out at bustling Charles Street and the hotel’s courtyard, a secluded garden respite nestled between the addition and historic structure. The elevator lobby is located within the connector, allowing views of the courtyard and surrounding neighborhood as guests pass between new and restored portions of the hotel.
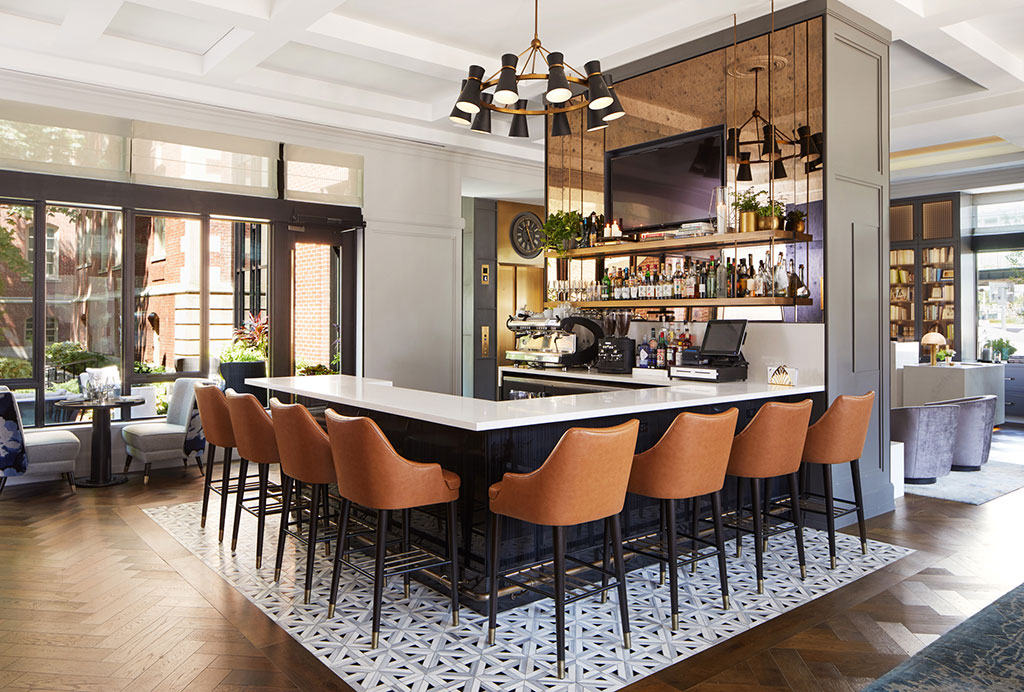
Photo credit: © James Baigrie
Varied and intimate corridors lead to standard rooms outfitted for comfort with large windows and custom showers. The hotel’s curved corner features four suites with sweeping views of Beacon Hill, the Charles River, and Cambridge beyond.
All in all, The Whitney was carefully designed to honor tradition and serve the future as it composes a modern chapter within the richly historic narrative of the Beacon Hill neighborhood.
Location: Boston, Mass.
Completion Date: July 2019
Size: 36,654 SF
SUBMITTING ARCHITECT
Architect: Hacin + Associates
CLIENT
Owner: Related Beal
Hotel Operator: Hersha Hospitality Management
Restaurant Operator: Peregrine
PROJECT TEAM
Executive Construction Manager: Related Beal
Construction Manager: Commodore Builders
Interior Design: Ealain Studio
Landscape Design: Matthew Cunningham Landscape Design
Lighting Design: Sladen Feinstein
Structural Engineer: LeMessurier Consultants Inc
MEP Engineer: WSP Group
Civil Engineer: Nitsch Engineering
Masonry: Pizzotti Brothers, Inc.
Millwork: Barlow Architectural Millwork
Curtainwall: Sunrise Erectors
Food Service: Trimark United East
Windows: Pella Windows
Photography: Chuck Choi
Photography: James Baigrie
VIDEO (Boston Preservation Alliance/ 2020 Preservation Award Winner):
https://www.youtube.com/watch?v=h5UL9yN_5G0&feature=youtu.be

