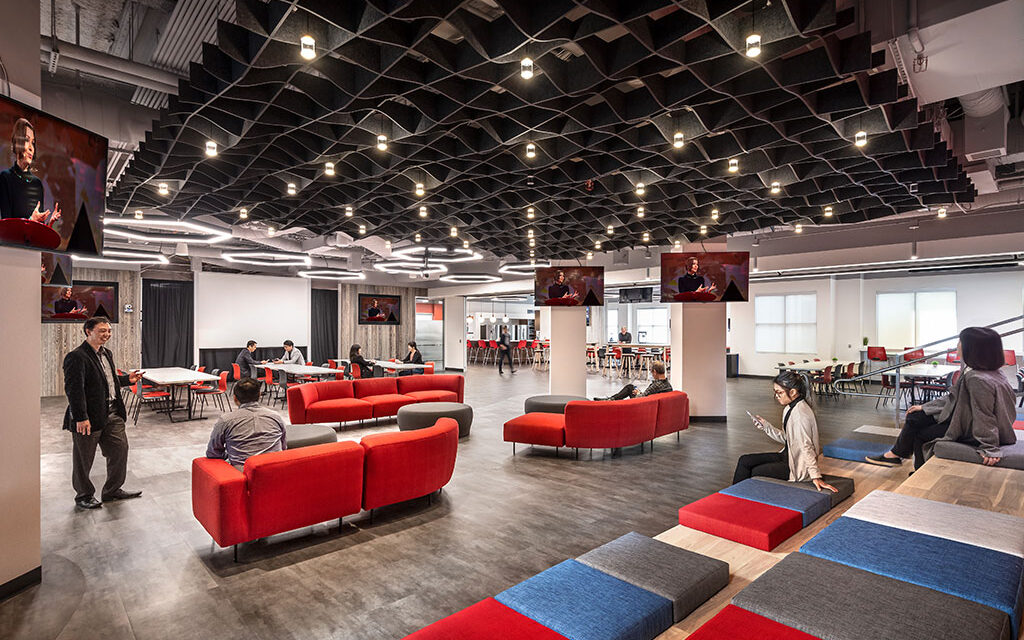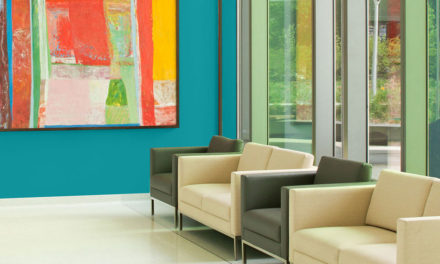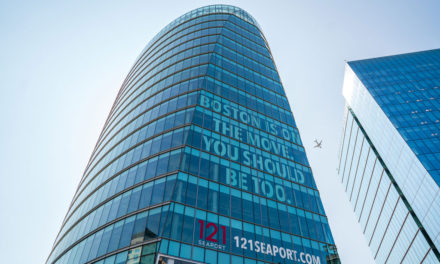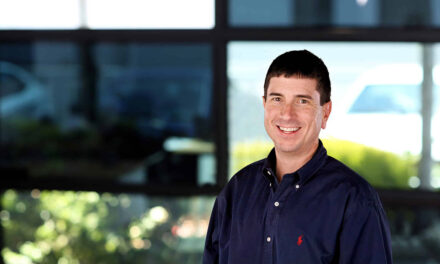When visualizing an environment to house an advanced staff of researchers and scientists, the Toyota Research Institute (TRI) enlisted the expertise of NELSON Worldwide to conceptualize the infrastructure for the future labs and equipment the company would require to develop automated vehicle technology and robotics and analyze their performance. Faced with the challenge of creating an ever-evolving facility, NELSON Worldwide was able to breathe new life into their 96,000-square-foot Los Altos, Calif. headquarters, achieving a balance between a wide variety of operational needs. To ensure a fully optimized office, TRI worked with its employees from each of the end-user teams to gain a holistic understanding of what was needed. This informed how the NELSON team tailored the space for fit-up factors aiming at the best talent, growth projections, and critical adjacencies across the three floors.
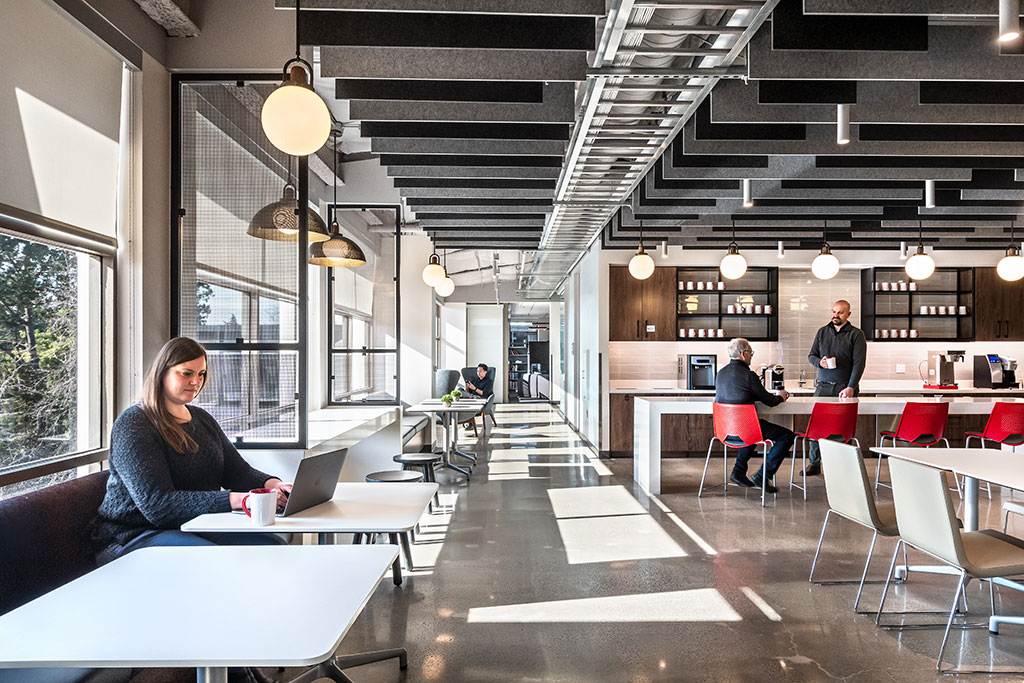
Photo credit: Ian Coleman Studio
Finding a balance between technology and warmth was a top priority for the workplace. While the ubiquitous presence of technology can lend itself to a sterile environment, NELSON Worldwide was able to juxtapose the space’s high-tech features with influences of traditional Japanese Zen Buddhism—a nod to the company’s origins.
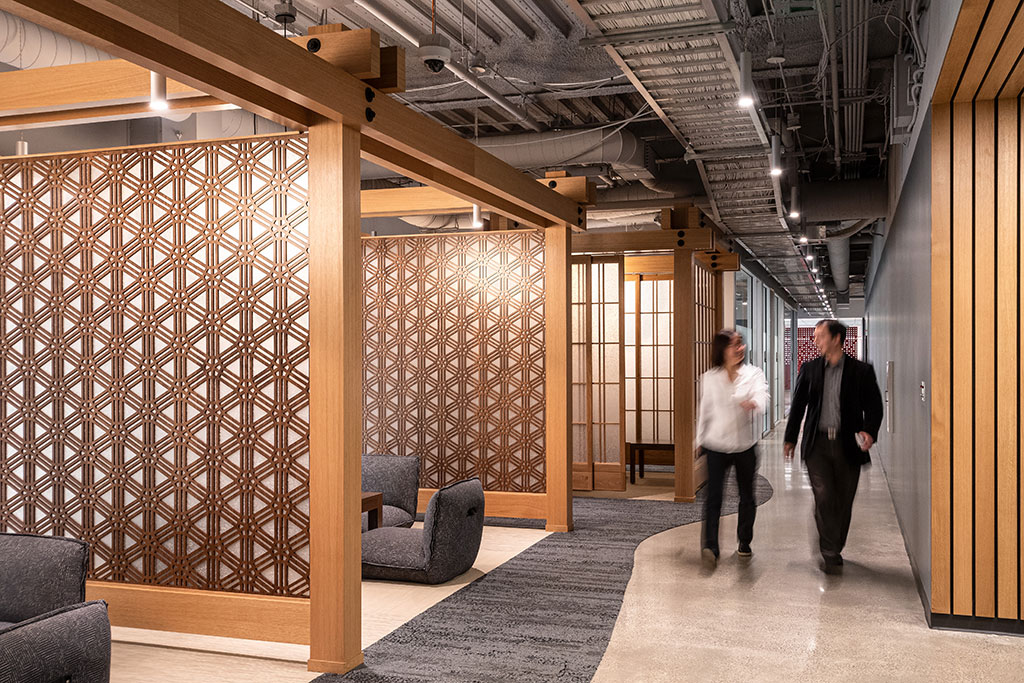
Photo credit: Ian Coleman Studio
Considering the needs of TRI’s upcoming projects, it was essential for the company to have a space that was well-equipped with a strong infrastructure that could support innovation across a variety of teams and sectors, while still providing employees with enough space to work effectively.
The design team also leveraged residential cues throughout, elevating the environment and the overall experience for employees. This was achieved by introducing furniture with wooden accents, taking advantage of soft, breathable fabrics, and utilizing Skyfold partitions in breakout areas.
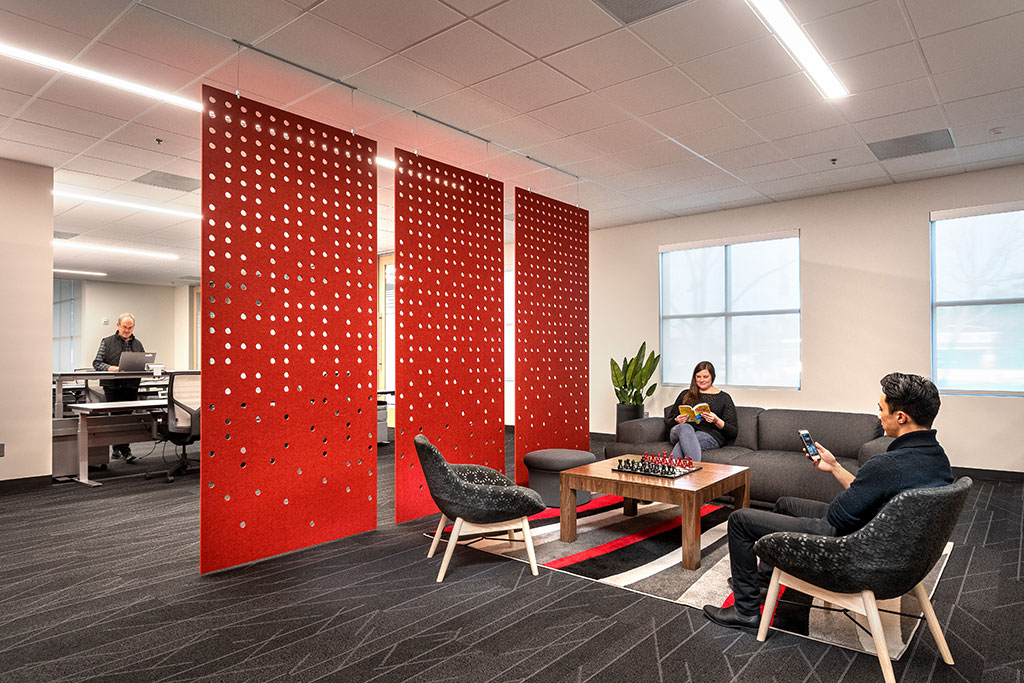
Photo credit: Ian Coleman Studio
Upon entering the first floor, visitors are welcomed into the reception area, which serves as a communal space. The ground floor is also home to the driver’s area, an industrial garage and machine shop.
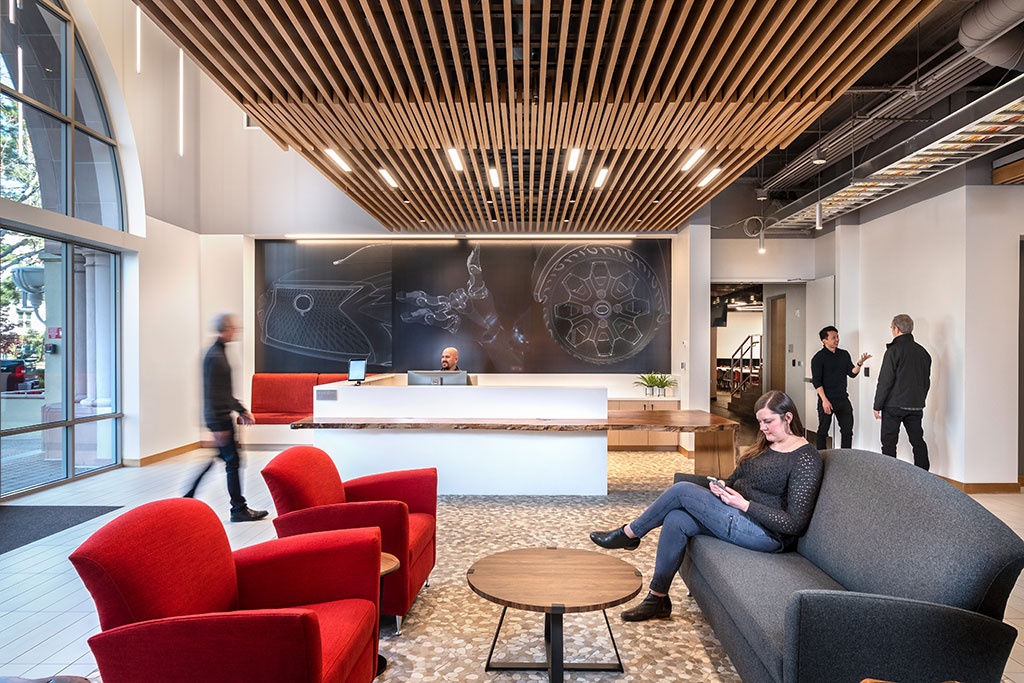
Photo credit: Ian Coleman Studio
Moving away from the automated and mechanical semblance of the first floor, the second floor features flexible office and meeting spaces that support collaboration. This level also features a Japanese-inspired tea room, encouraging one-on-one conversations in a more relaxed space. The third and final floor is home to executive offices and labs.
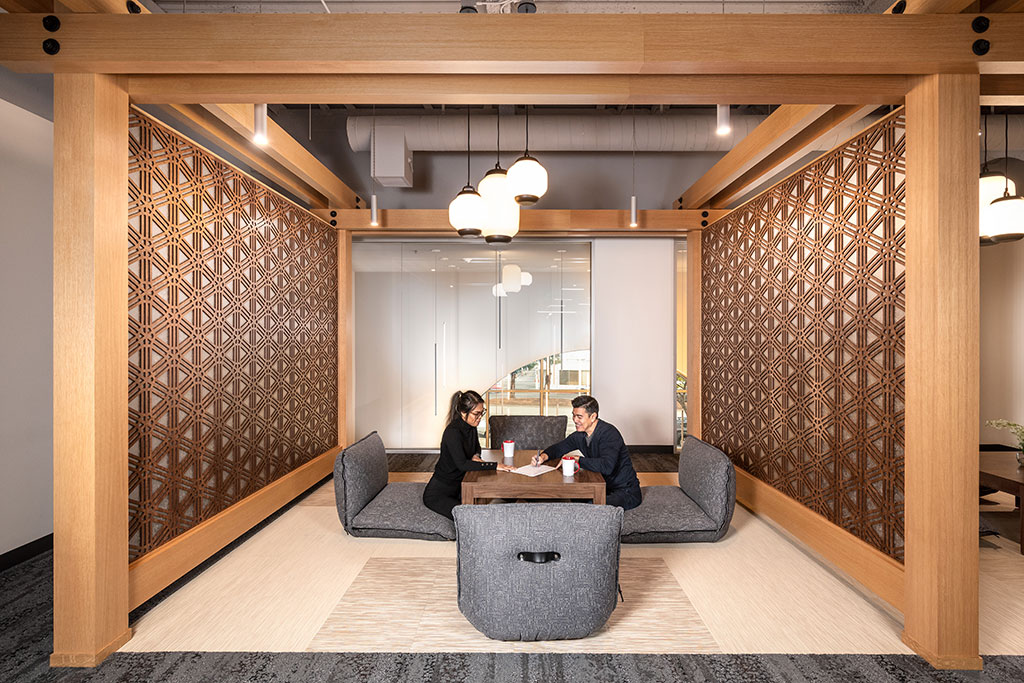
Photo credit: Ian Coleman Studio
Perhaps the most subtle, yet integrated details are hints of the Toyota Research Institute logo incorporated throughout. This includes the deconstructed logo which sits behind reception, accompanied by delicate line drawings of TRI prototypes, softening the overall palette of the space while tying in the aspect of automation. Hexagonal lighting also nods to the logo, can be found hanging above the workspaces.
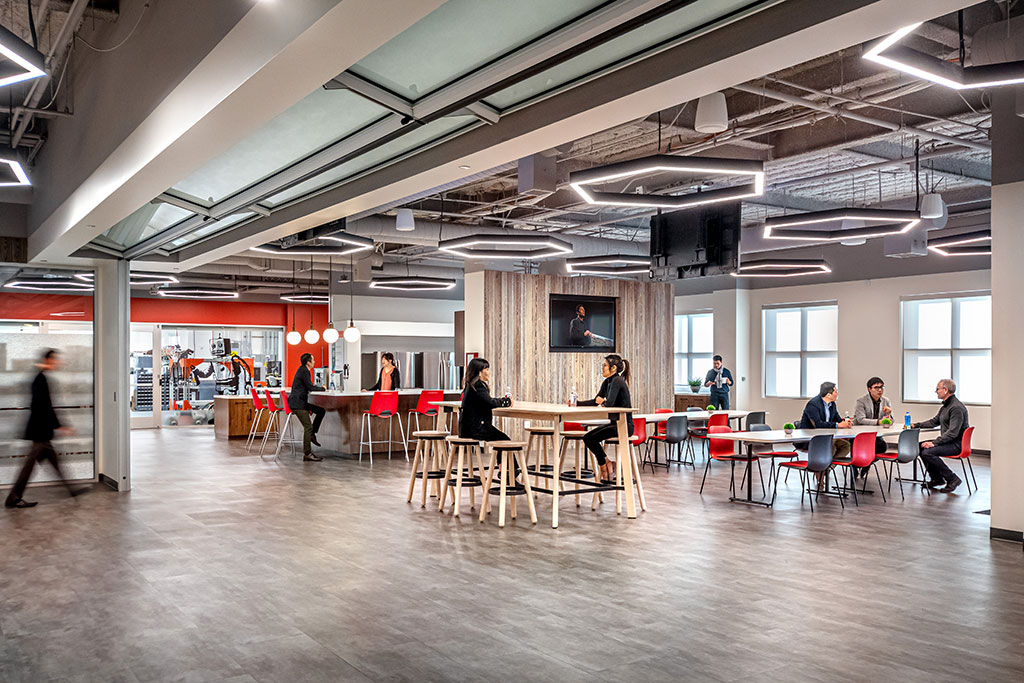
Photo credit: Ian Coleman Studio
In addition, a red, white, and grey color scheme alludes to the company’s corporate palette. The design team utilized them sparingly in accents to furniture pieces while incorporating calming tones of blues and smoky gray which—accompanied by varied lighting intensities throughout the space—further contributed to creating the perfect balance between an innovative space and one that felt welcoming for both employees and visitors alike.
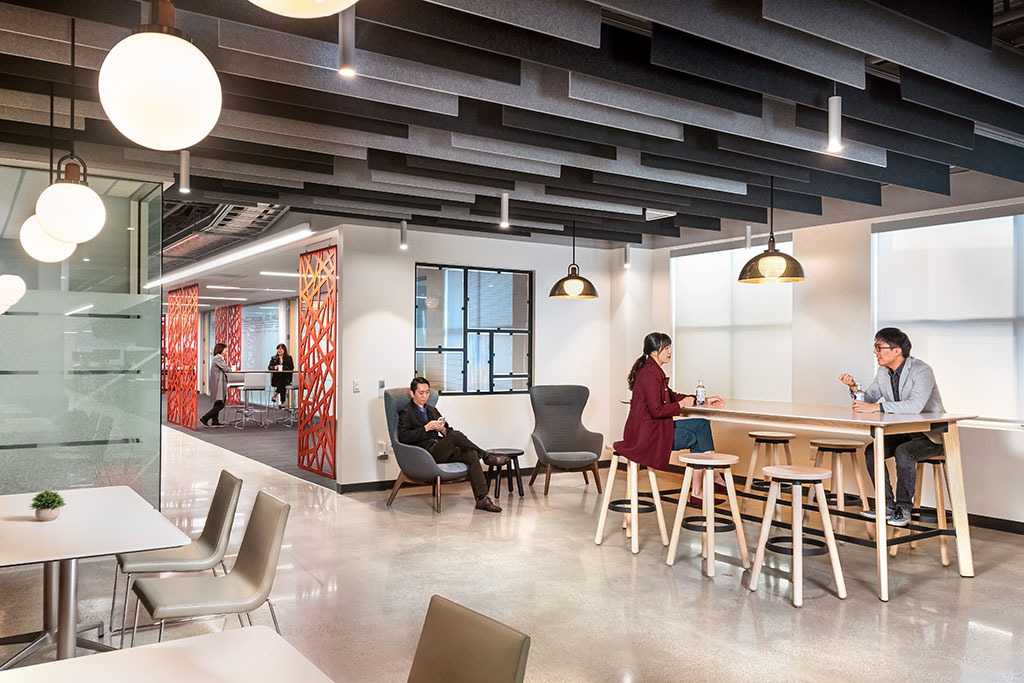
Photo credit: Ian Coleman Studio
As a whole, the finished space addresses the infrastructure upgrades required to support TRI’s research and development teams, coupled with an interior design that reflects the DNA of the company’s roots.
About NELSON Worldwide
NELSON Worldwide is an award-winning firm delivering architecture, interior design, graphic design, and brand strategy services that transform all dimensions of the human experience, providing our clients with strategic and creative solutions that positively impact their lives and the environments where they work, serve, play, and thrive. Our collective network includes more than 1,100 teammates in 25 offices, combining industry experience, service expertise, and geographic reach to deliver projects across the country and around the world. Client partnerships across the NELSON network include: Google, Comcast, Allianz, Kroger, Simon Property Group, Macy’s, Unibail-Rodamco-Westfield, SAP Fieldglass, Hilton, Target, T-Mobile, Cisco, American Girl, and many more. Visit www.nelsonworldwide.com to learn more

