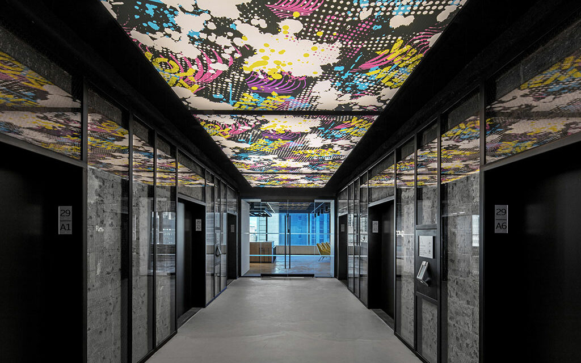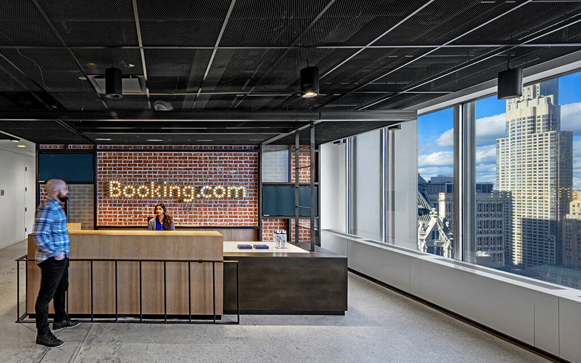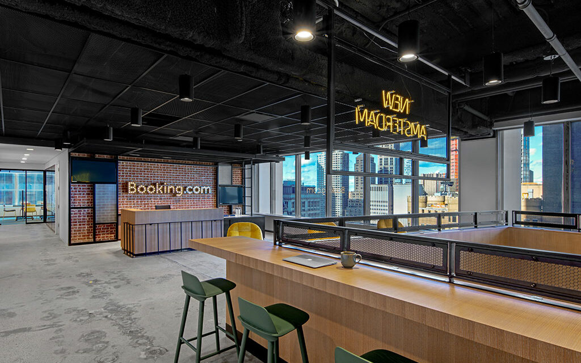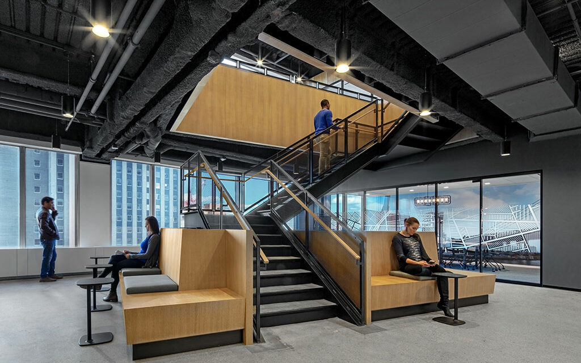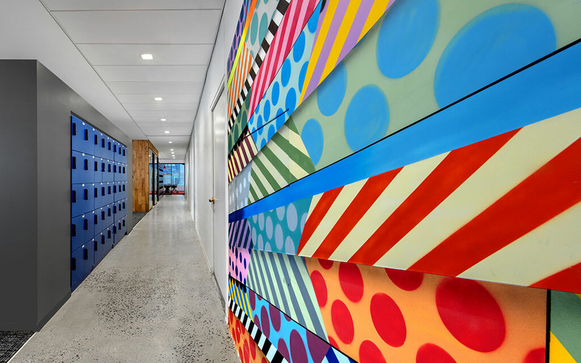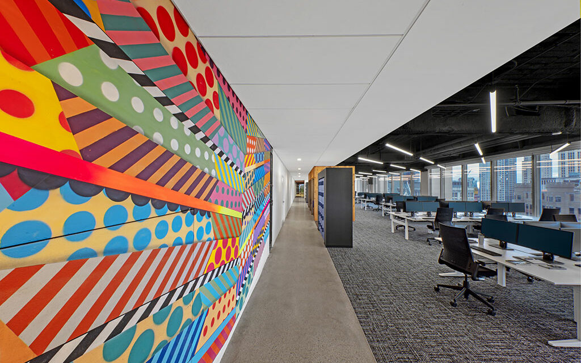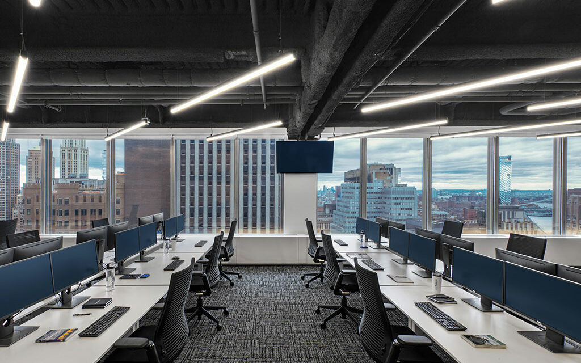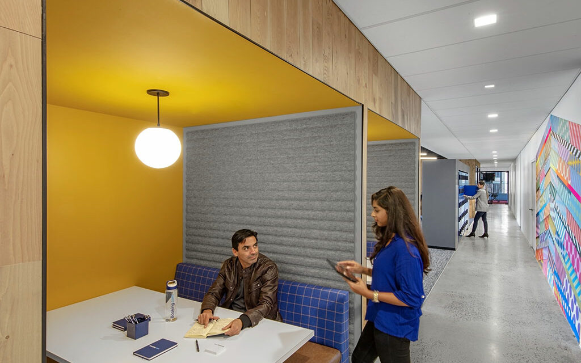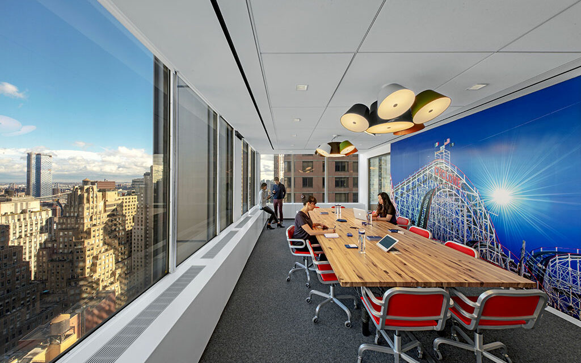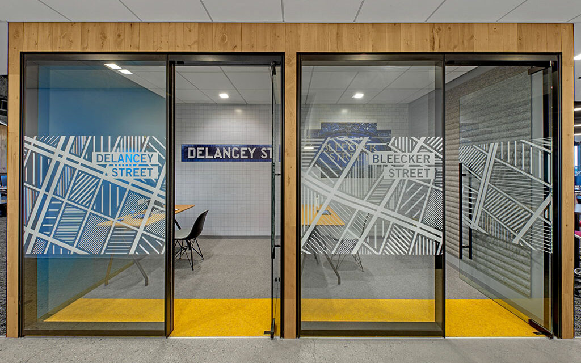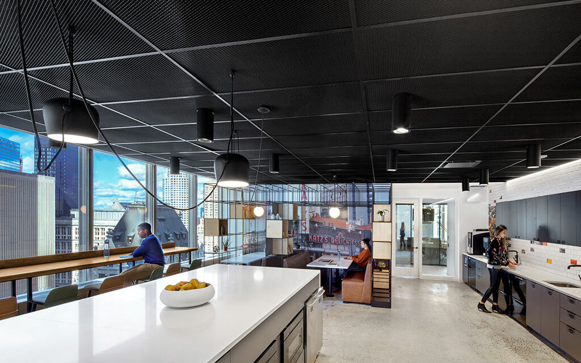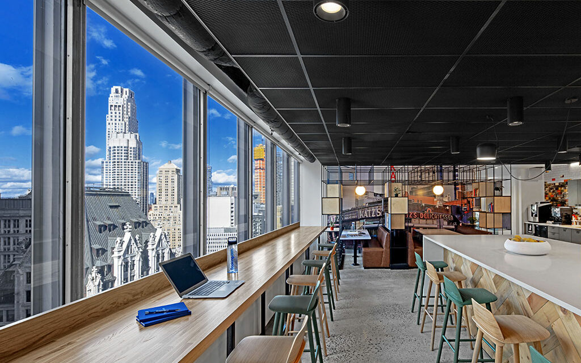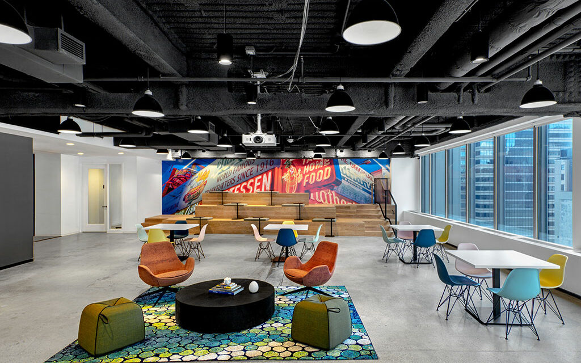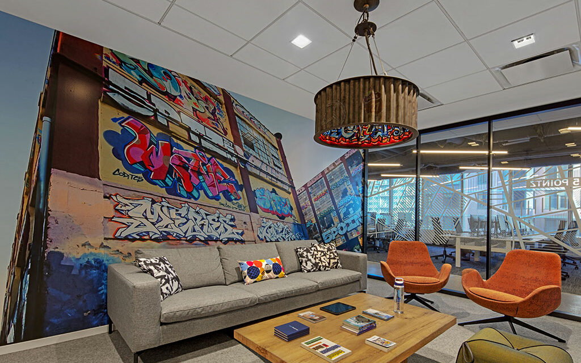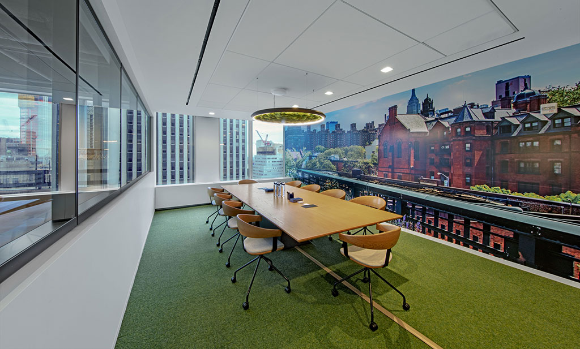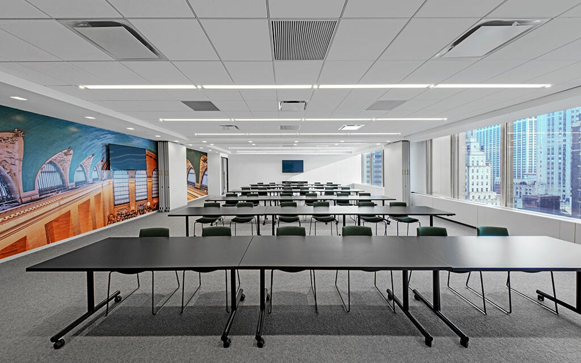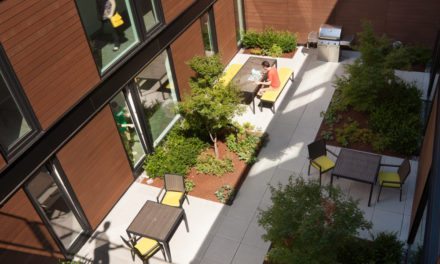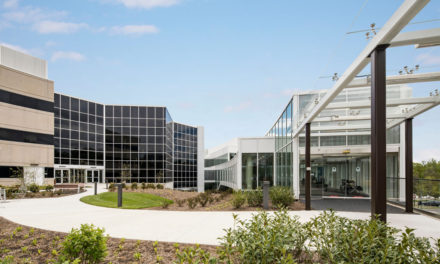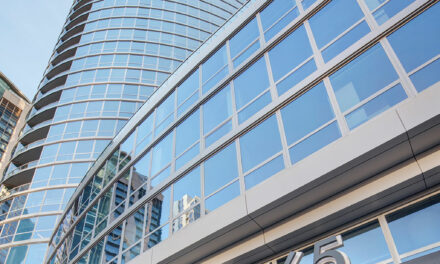Booking.com’s new NYC office at 28 Liberty street in downtown Manhattan
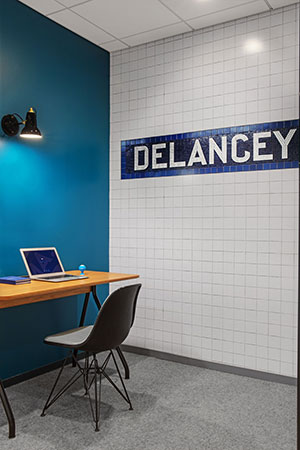 With a mission to empower people to experience the world, Booking.com is one of the world’s leading digital travel platforms, connecting people with great places to say, convenient ways to get around and the best things to do all over the world. Founded in 1996 in Amsterdam, the company now employees more than 17,500 employees globally in over 200 offices in 70 countries.
With a mission to empower people to experience the world, Booking.com is one of the world’s leading digital travel platforms, connecting people with great places to say, convenient ways to get around and the best things to do all over the world. Founded in 1996 in Amsterdam, the company now employees more than 17,500 employees globally in over 200 offices in 70 countries.
Looking to expand their NYC office to accommodate future growth, the client enlisted TPG Architecture with a relocation project. Previously located in Downtown Manhattan, the client selected 28 Liberty Street as the site for their new New York City office. Spread over two floors in the building, this project encompasses approximately 54,000 square feet of progressive office space, with the goal of bringing the company’s New York team together in an inspiring and welcoming space.
The client’s goals for the project were to enhance the quality of their people’s working life, improve performance, and stimulate creativity and collaboration. Each of the client’s global offices are influenced by their local surroundings, so the new office needed to reflect its NYC location. Thus, there are many urban characteristics to the overall and design and architecture of the space.
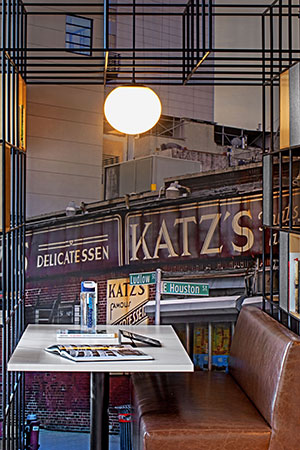 The client was drawn to the rawness of the existing space, and TPG’s dynamic design makes use of exposed ceilings and polished concrete floors to create an industrial vibe. Breakout rooms are themed after local streets and neighborhoods of the 5 boroughs of NYC. Environmental graphics including window films, vast murals, and graffiti walls help to brand the space, and were completed by TPG’s Branding studio. All huddle spaces are outfitted with writeable surfaces, enabling their collaborative work to take place anywhere in the office.
The client was drawn to the rawness of the existing space, and TPG’s dynamic design makes use of exposed ceilings and polished concrete floors to create an industrial vibe. Breakout rooms are themed after local streets and neighborhoods of the 5 boroughs of NYC. Environmental graphics including window films, vast murals, and graffiti walls help to brand the space, and were completed by TPG’s Branding studio. All huddle spaces are outfitted with writeable surfaces, enabling their collaborative work to take place anywhere in the office.
Comprised of an entirely open working environment, the program includes a grab-and-go café, a large training room, and a variety of flexible collaborative spaces. The office’s café features a myriad of seating options including bleacher seating, stools, and banquettes, offering a larger public assembly space. The two floors are united by an interconnecting staircase, further helping to bring their staff together.
All photos courtesy of TPG Architecture

