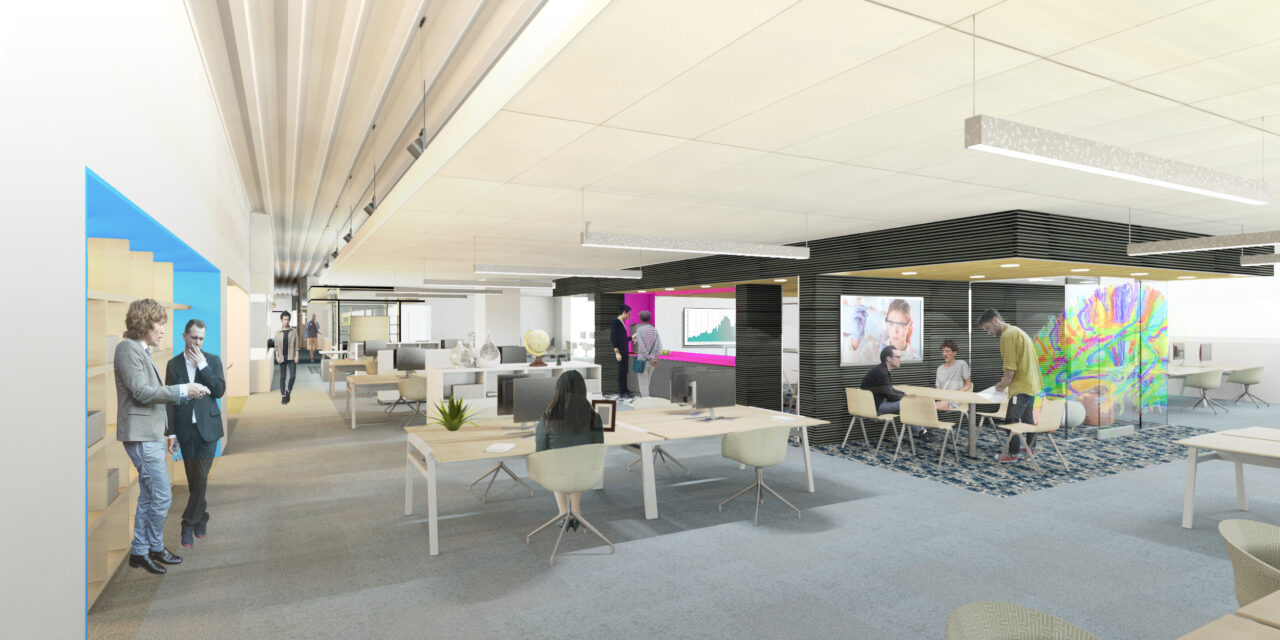Construction underway on state-of-the-art lab facility in new Alewife Research Center
BOSTON – TRIA, a partner-led architecture firm with a focus on designing unique spaces for science, technology, and corporate clients, announced yesterday that it has been selected by Eisai Inc., the U.S. pharmaceutical subsidiary of Tokyo-based Eisai Co., Ltd., to design its Center for Genetics Guided Dementia Discovery (G2D2), a new exploratory drug research facility focused on human genetics-based immunodementia therapeutics. Located in the newly constructed Alewife Research Center at 35 CambridgePark Drive in the bio-pharmaceutical hub of Cambridge, Mass., the new 50,000–square-foot lab and office facility is expected to be complete in mid-2019.
The new facility designed by TRIA will feature an open office plan and adjacent open laboratory for Eisai’s neuroscience R&D team of over 100 employees, which is set around a central collaboration meeting space dubbed “The Brain.” The site’s open labs are designed to allow multi-disciplinary scientists (including wet-lab chemistry, biology and automation) to work together in a single, accessible and shared lab space.
Collaboration zones are intermingled to create neighborhoods throughout the office, which offers bench seating, sit-to-stand desks, and personal lockers. Several huddle and conference rooms are scattered throughout the workspace, including two conference rooms with a movable wall that opens for larger gatherings. All meeting areas and tables are technology-enabled to offer flexibility and promote the impromptu sharing of ideas.
The Eisai project team includes:
• Architect: TRIA
• General Contractor: John Moriarty & Associates
• MEP/FP Engineers: AHA Consulting Engineers
• OPM: Black Diamond Real Estate Advisors
• Landlord: The Davis Companies
• Office Furniture: Office Resources and Knoll
• Lighting: Reflex Lighting
About TRIA
TRIA is a full-service architecture firm that values client relationships above all. The firm’s principal-driven approach puts our leadership team at the table with client decision-makers, working together to envision success, solve problems and deliver exceptional results. Our lab design and corporate interiors teams strive to learn every client’s unique DNA, and by doing so, we create efficient and energizing spaces that reflect a company’s culture and foster innovation. At TRIA, we design spaces that enable business success and advance new discoveries – in the lab, around the office, and beyond. Visit us on the web at https://tria.design and connect with us on Twitter, LinkedIn, and Facebook.





