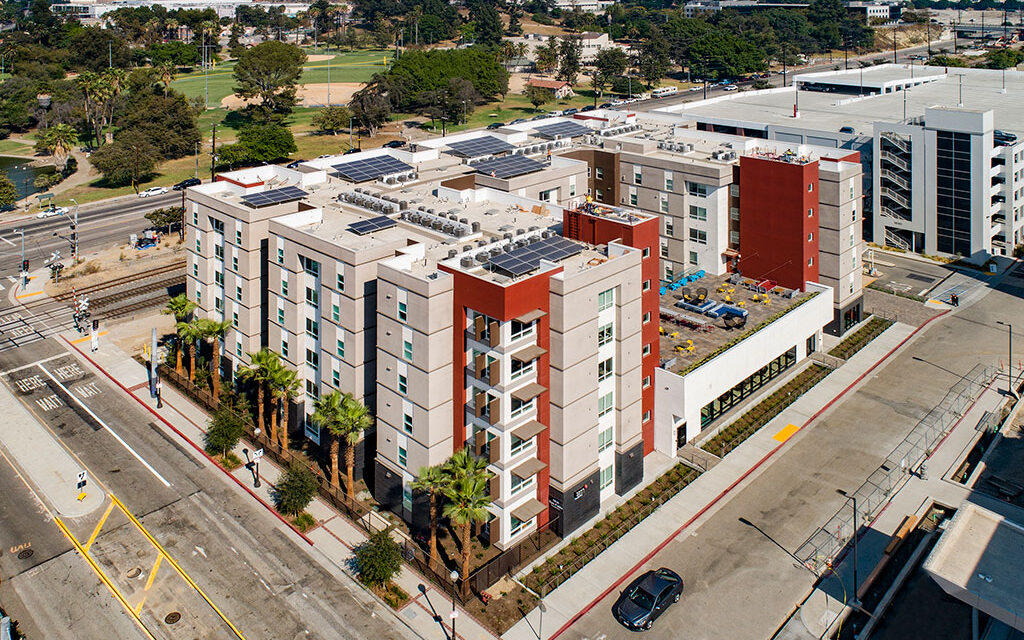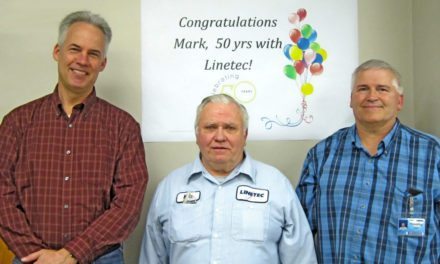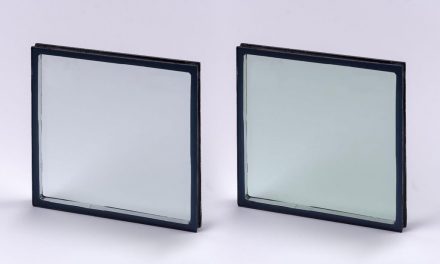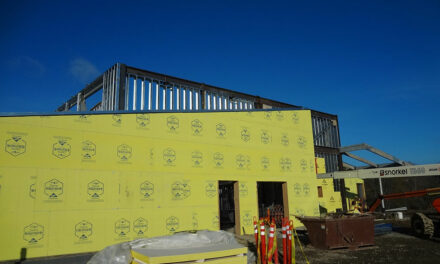KTGY Architecture + Planning has completed the second phase of student housing for University of Southern California. The building at 1630 San Pablo Street, Los Angeles is part of the LAC+USC Medical Center. The developer is American Campus Communities, among the largest student housing developers in the U.S. The building exhibits a set of future trends, based on desires of student-housing developers and students themselves.
The housing complex complements the existing Curry Hall (also by KTGY Architecture + Planning), and expands on its amenities with maximized open space (a 3,200-square-foot, third-level rooftop and slightly smaller courtyard below), outdoor study space, additional indoor space including study modules, double-height indoor amenities space, student-serving retail space, bedroom suites, and a shared parking structure for greater efficiency.
“We were able to commit 35% of the overall area to open space,” said KTGY Principal, Design, Benjamin Kasdan, AIA, LEED AP. “This is desirable not only during the covid period, but beyond. The project includes many trends and features we expect to see in the future, based on input from students and housing developers.”
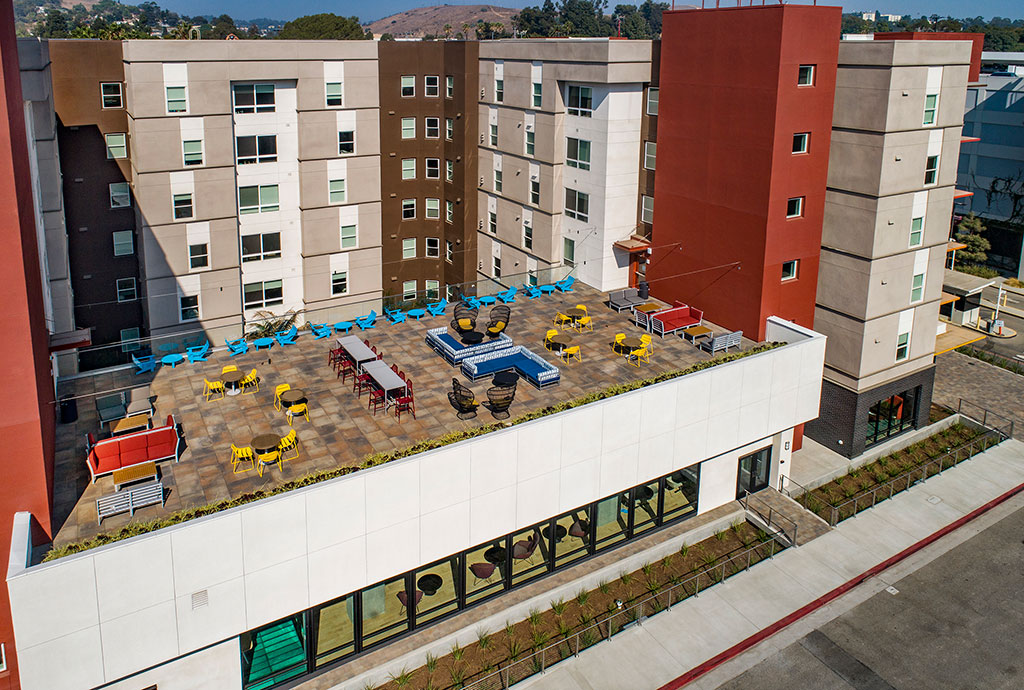
The 3,200-square-foot, third-level rooftop includes outdoor study zones. Photo by John Bare for KTGY Architecture + Planning.
Those trends include:
- Amplified and idealized amenities, including attractive new retail areas.
- Maximized open space, including rooftops and courtyards.
- More study modules.
- Parking structures that serve more than one building, including other student housing, offices and hotels. This efficiency creates room for the greater amenities.
- More outdoor study spaces, and various-sized study spaces. Most students surveyed were not interested in more club or fitness room space.
“The rooftop and courtyards at USC Student Housing Phase II are a prototype for outdoor study rooms,” said Kasdan. “Rather than using the very top sixth floor as a terrace, we put this expansive area on the third floor. It takes outdoor space to another level and relates closely to the courtyard immediately below.”
KTGY Architecture + Planning has designed 29 on- and off-campus housing projects spread across Connecticut, Pennsylvania, Florida, Wisconsin, Indiana, Louisiana, Wyoming, Oregon, California and Arizona.
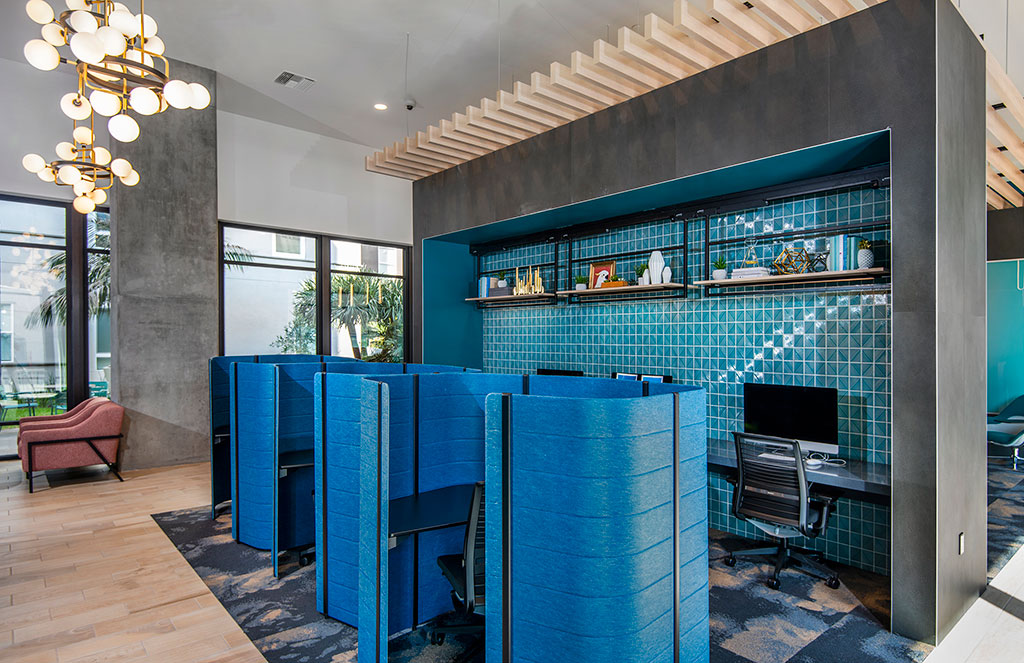
Study modules in double-height common area. Photo by John Bare for KTGY Architecture + Planning.
Developer: American Campus Communities
Architect: KTGY Architecture + Planning
Residential Units:95, with 297 beds
Address: 1630 San Pablo Street, Los Angeles, Calif.
Floors: Six
Project Size: 134,380 square feet
Amenities: Rooftop “sky terrace” on top of the indoor amenities space. Outdoor study rooms. Central courtyard with outdoor dining. Bike parking.
Residences: 4-bedroom suites with central kitchen and bathroom
Retail: 10,000 square feet
Parking: Separate parking structure shared by multiple buildings. 1,200 spaces.

