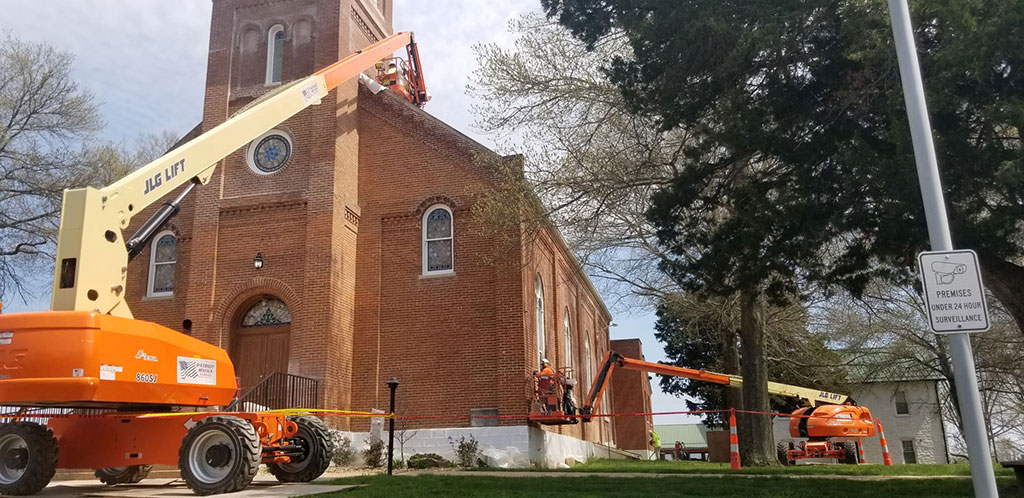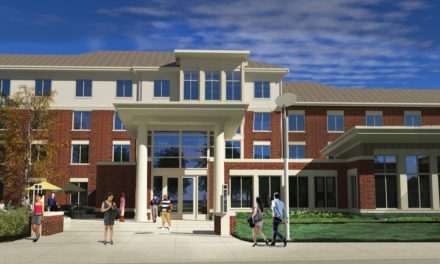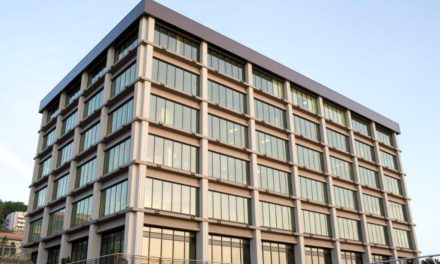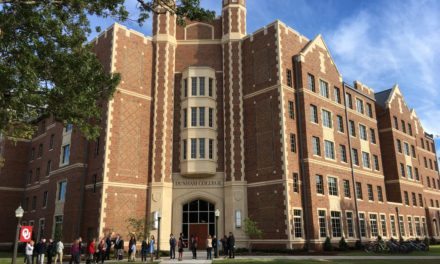St. Joseph Neier Catholic Church hired Western Specialty Contractors – St. Louis Masonry branch at the end of March 2020 to perform a complete masonry restoration of its 9,000-square-foot church’s façade. The historic church was originally constructed in 1868. In 1897, the upper part of the tower and the 90-foot steeple were completed. Renovations were made to the church in 1961, then again in 1998.
Roughly 25 percent of the façade’s masonry had been skimmed previously, meaning the mortar had not been properly removed before new mortar was installed over it. The façade’s remaining, original mortar was cracking which was allowing moisture into the walls. The façade was also stained with atmospheric and biological growth.
Western’s crew of five workers tuckpointed 100 percent of the façade’s brick joints using a more breathable type of mortar (Type O) than the original, which was likely constructed from materials dug up from the surrounding riverbanks.
“A Type O mortar was used because it has a higher lime content than other types of mortar, which makes it softer and more permeable,” said Brandon Lange, St. Louis Masonry Branch Sales/Project Manager. “This type of mortar accommodates movement. The existing brick is very soft. Using a hard mortar could lead to the soft bricks cracking.”
Western also replaced any missing bricks and all sealants at the window/door perimeters. Workers completed the project by cleaning the entire façade and applying a water-repellent. The project is expected to be completed in May 2020 within budget.
For more information about Western’s historic façade restoration expertise, visit the Western Specialty Contractors branch location nearest you – http://www.westernspecialtycontractors.com/western-locations/.





