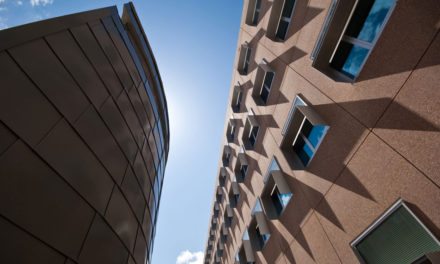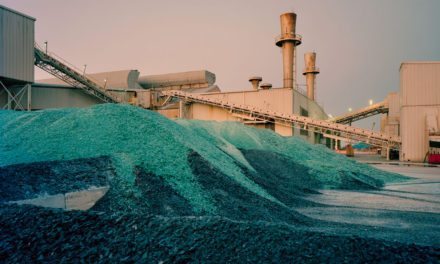The iconic Woolworth Tower Residences‘ top 30 floors are nearing completion after extensive renovations. Promising sweeping views of the city, each residence showcases new, historically inspired, high-performance windows and terrace doors from Wausau Window and Wall Systems.
The 33 luxury condominiums at 2 Park Place range from one to four bedrooms with amenities including a private garage, fitness facility and 55-foot-long lap pool, plus wine storage for each unit and a tasting room. Residents have access to an exclusive entertainment lounge aptly named The Gilbert Lounge in honor of Cass Gilbert, the renowned architect who designed the building in 1913.
Thoughtful selection
Guided by developer Alchemy Properties, the architectural vision of SLCE Architects, LLP and The Office of Thierry W Despont, Ltd., the Woolworth Tower Residences’ interiors display Calacatta marble, Dada cabinetry, elevated ceilings and herringbone-patterned oak floors. The exteriors’ polychromatic terra cotta surrounds have been restored to their former grandeur. Wausau’s oversized windows make the connection between outside and in with breathtaking views.
Together with general contractor CNY Group and window contractor, Kilroy Architectural Windows, Inc., Wausau’s windows and terrace doors were confirmed as the best choice to maintain the prestigious property’s historic detailing, while delivering modern-day performance and easy operation.
Working with the Apogee Building Retrofit Strategy Team, Wausau provided Kilroy with more than 630 units of 4250i INvent™ Series Simulated Double-Hung Projected windows for the Woolworth Tower Residences. “As their name indicates, simulated double-hung projected windows look like double-hung windows, but actually project from the plane of the wall, either inward or outward,” says Apogee Retrofit Strategy Team member Kevin Robbins. “Offset glass planes and narrow meeting rail profiles replicated the appearance of existing windows.”
Kilroy Executive Vice President Bill Kennedy adds, “The building owner has stated, ‘Your windows at the Woolworth look BEAUTIFUL.’ It’s a huge difference!”
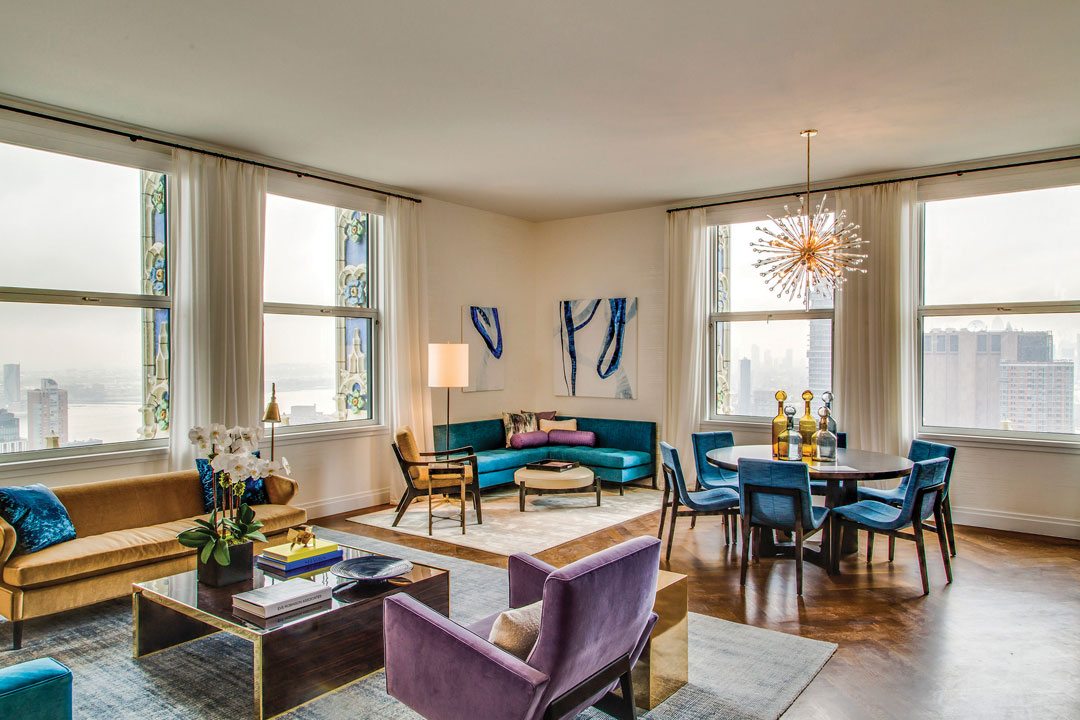
Woolworth Tower Residences, New York. Photo credit: Oleg March
Careful installation
Drawing from its 71-year history of commercial and landmark window replacement, Kilroy worked closely with Wausau as supported by Apogee Building Retrofit Strategy Team leaders for a smooth and accurate installation. In Spring 2016, Kilroy began the multi-phased, scheduled retrofit project on the Woolworth Tower Residences.
Floor-by-floor, the team carefully removed the existing double-hung units. These had been manufactured using non-thermal framing and 1-inch insulating glass without the low-e coatings available today. After removing the previous unit, the rough opening was prepared using pre-assembled, extruded aluminum “panning” trim to help ensure the new Wausau window were easily installed plumb and square.
“The product performance and quality has been excellent, as we always expect from Wausau. The support from the Wausau team has been outstanding and critical in order to ensure a successful project,” praises Kilroy’s Kennedy.
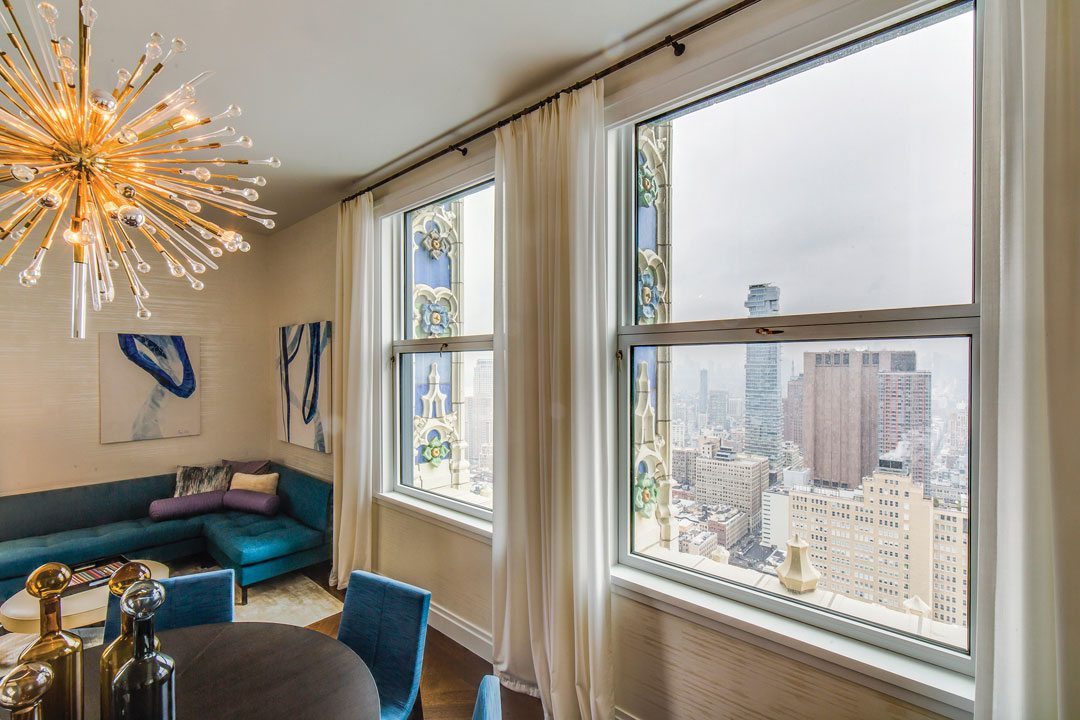
Photo credit: Oleg March
Enhanced performance
To ensure smooth installation and performance as specified, the Woolworth Tower Residences’ projected windows and terrace doors were fabricated under controlled conditions in Wausau’s LEED-certified manufacturing center.
Along with using low-e, insulating glass, Wausau relied on its finishing partner, Linetec, to provide polyamide thermal barriers within the aluminum frame of the windows and doors. Wausau INvent Series windows can achieve thermal performance NFRC U-Factors as low as 0.34, a Condensation Resistance Factor as high as 65 and acoustic performance Sound Transmission Class ratings of 31 to 42.
“The combination of these high-performance components – aided by the 4.5-inch-deep systems, as well as Wausau’s experienced engineering and quality fabrication – allow for minimal solar heat gain and better air infiltration performance, which supports energy efficiency and comfort,” explains Robbins.
He continues, “In addition to helping maintain the desired interior temperature, the windows and doors also reduce unwanted noise when closed. When the residents prefer to open their windows for natural ventilation, projected windows are easier to open than hung windows and eliminate balances, which require continual maintenance, especially in large sizes with heavy glass.”
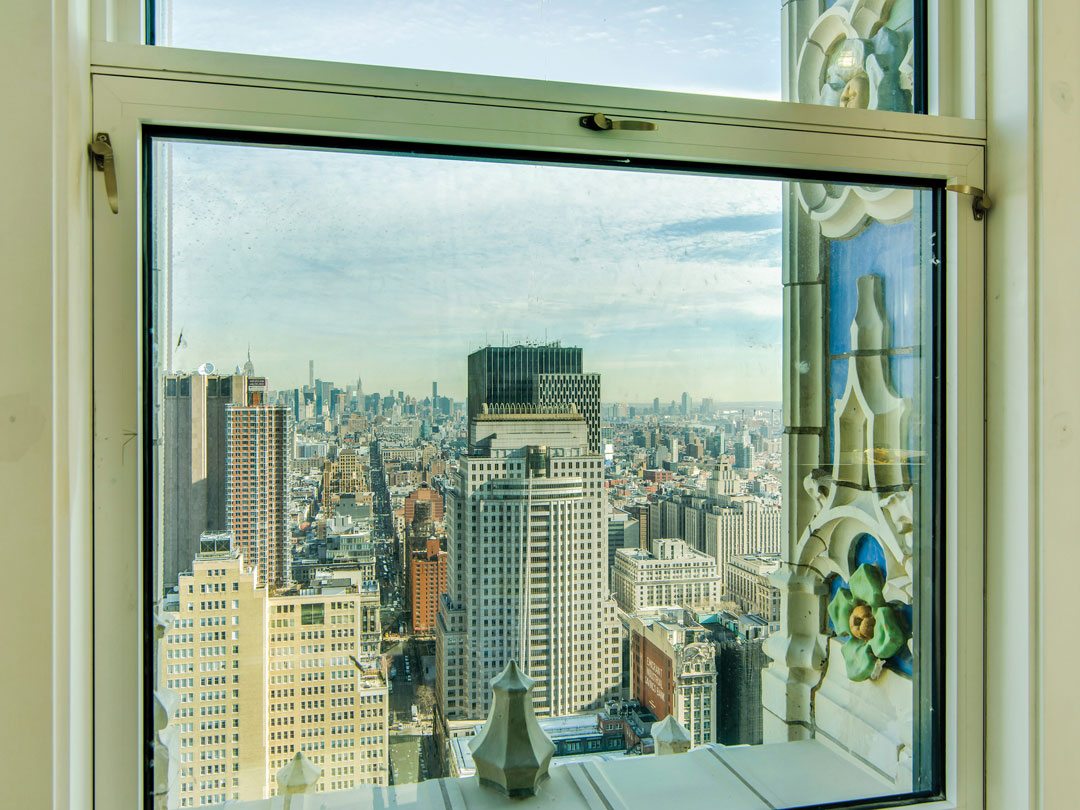
Photo credit: Oleg March
Enduring appearance
The Woolworth Tower Residences’ new Wausau windows and terrace doors offer residents natural daylight and stunning views of the cityscape from nearly every room, as well as the extraordinary, exterior terra cotta ornamentation surrounding the windows.
Complementing the buildings’ historic aesthetic, Linetec also finished the windows’ exteriors in a color called “Dark as Night” using a two-coat 70 percent PVDF resin-based coating. These durable coatings help extend the window systems’ lifespan and reduce future maintenance.
Robbins summarizes the renovation project’s success saying, “Now completed, the windows on the Woolworth Tower Residences will provide improved thermal performance, which may be known only to the owner and occupants; while the windows’ visible contribution to the building’s historical look will remain evident to all.”
The Woolworth Tower Residences, 2 Park Place, New York, NY 10007; http://thewoolworthtower.com
* Developer: Alchemy Properties Inc.; New York; http://www.alchemy-properties.com
* Architect: SLCE Architects, LLP; New York; http://www.slcearch.com
* Original architect: Cass Gilbert; St. Paul, Minnesota; http://www.cassgilbertsociety.org/works
* Interior design: The Office of Thierry W Despont, Ltd.; New York; http://despont.com
* General contractor: CNY Group; New York; http://www.cnygroup.com
* Window contractor: Kilroy Architectural Windows, Inc.; Bronx, New York; http://kilroymetal.com
* Window renovation strategists: Apogee Enterprises, Inc., Building Retrofit Strategy Team; Minneapolis; http://www.apog.com
* Window systems – manufacturer: Wausau Window and Wall Systems, an Apogee Enterprises Company; Wausau, Wisconsin; http://www.wausauwindow.com
* Window systems – finisher: Linetec, an Apogee Enterprises Company; Wausau, Wisconsin; http://www.linetec.com
*Interior photos by: Oleg March and Travis Mark
*Exterior photos by: Tameo12-Shutterstock and Pierdelune-Shutterstock
* Video: Curbed, http://wny.s3.amazonaws.com/woolworth/curbed-tour.mp4
About Apogee Enterprises, Inc.’s Building Retrofit Strategy Team
Apogee Enterprises, Inc.’s Building Retrofit Strategy Team, in conjunction with its businesses, assists building owners and property managers evaluate the benefits of window renovation and upgrades, such as improving the appearance of the building, saving energy, downsizing HVAC loading, reducing maintenance, lowering vacancy rates, increasing rental rates and enhancing the value of the building.
Apogee’s business units supporting these building retrofit strategies include Alumicor; EFCO Corporation; Harmon, Inc.; Linetec; Sotawall Inc.; Tubelite Inc.; Viracon, Inc.; and Wausau Window and Wall Systems.
To learn more about Apogee’s Building Retrofit Strategy Team’s services and success stories, please visit http://apog.com/renovation.html; or contact John Bendt at 612-790-3137 or Kevin Robbins at 715-409-0821.

