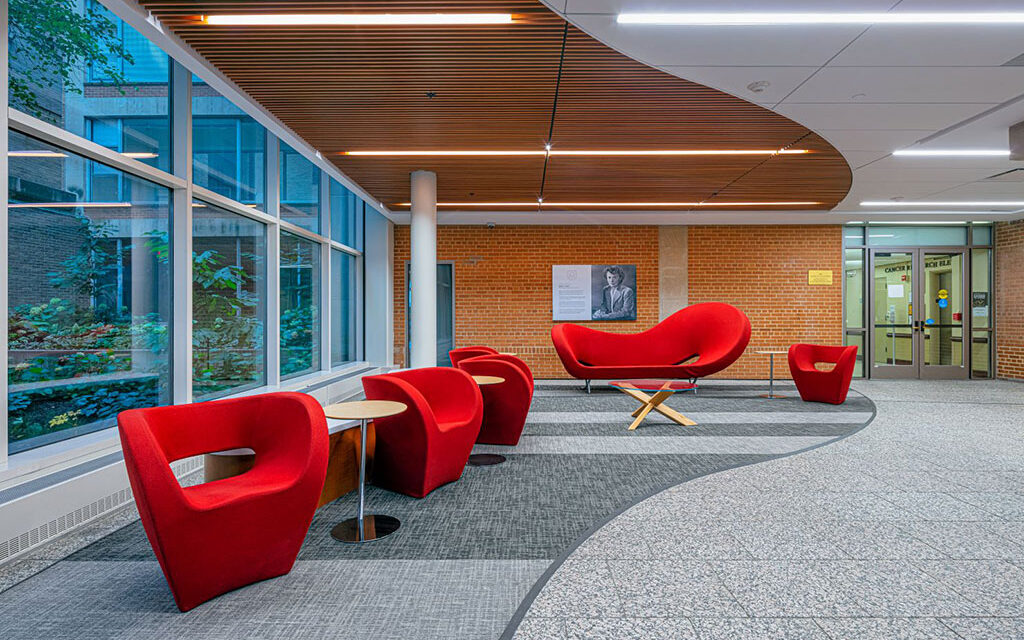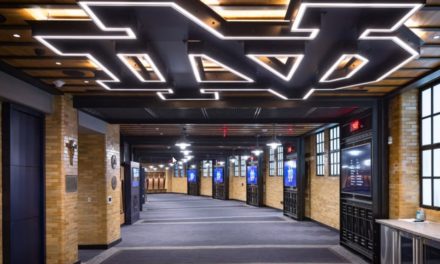Transforming Bernard Becker Medical Library into an education service and technology hub was one of the initial steps in a five-year plan by Washington University School of Medicine to better integrate its St. Louis campus. The program, called Building Campus Connections, focuses on incorporating educational services, expanding clinical space, and improving research and service facilities while building a cohesive, collaborative environment.
KWK Architects took the lead role in designing renovations to Becker Library’s basement, ground floor lobby entrance, and second through seventh levels.
“KWK was a partner in developing our program plan and worked with our team to create ways to engage campus stakeholders in new and innovative ways,” said Melissa Rockwell-Hopkins, Assistant Vice Chancellor of Operations and Facilities with the School of Medicine.
The first phase of the library’s renovation included moving the Biostatistics Division to the fifth floor, Division of Biology and Biomedical Sciences to the fourth floor, and the Office of Medical School Education to the third floor. In the second phase, Informatics would be relocated to the sixth floor and Student Support Spaces to the second floor. The third phase included a complete renovation of the ground floor entry lobby and library study space. The final step included a refresh of the seventh-floor meeting rooms and build-out for a state-of-the-art recording studio on the lower level.
Each of the new suites on the second through sixth floors was designed to accommodate HIPPA compliant private offices and meeting rooms, along with open workspaces. The workspaces provide semi-private workstations for staff and more flexible hoteling options that include stand-up desks and comfortable, movable furniture. Access to daylighting and views was achieved with interior offices fit with glass windows to connect to the open office adjacent to the exterior windows.
Each floor was updated with new shared student lounge/kitchen areas, shared meeting and classrooms, and ADA accessible restrooms. New lighting, mechanical systems, and finishes were selected to provide updated, lower maintenance for present and future space uses.
Three floors of book stacks were relocated during the renovation, while the library’s ground and first floors continue to provide book borrowing, computers, and copying and printing services. The new library study space included upgrading the finish and MEP/FP systems to the perimeter offices, a new information desk, and updated finishes and flexible furniture options in the open study area.
A Feuerstein Health and Wellness Information Center was designed near the entry to allow easy access for staff, students, and faculty. A built-in kiosk provides access to both printed and electronic health information to benefit the campus community.
A new entrance was a significant part of the library’s renovation. KWK designers preserved the existing brick walls and granite flooring. They added new full-height glass windows and doors to give visitors a visual connection to the exterior while allowing the spaces to be more functional. New limestone surround was designed to highlight the entry point to the library’s seven-story atrium.
“A new wood and acoustical ceiling shape were designed that relates to the traffic circulation through the lobby and is reinforced with new carpeting and a built-in bench to establish a touchdown space within the lobby with views to the exterior,” said Bob Buckman, AIA, KWK Project Manager.
For the project’s final phase, KWK updated the seventh-floor meeting rooms and designed a state-of-the-art recording studio in the basement. A 700-square-foot instruction design studio was created to create high-quality video course material for faculty and students. Space includes an acoustically isolated video recording studio with greenscreen and lightboard technologies, along with a smaller DIY studio and editing room.
In 2015, Washington University School of Medicine hired KWK Architects to develop a phase one-campus plan https://outlook.wustl.edu/building-connections/. The Building Connections plan included vital mission areas, such as Medical Education, led by KWK Principal Eric Neuner. KWK facilitated a detailed review of the Medical Education Program with key leaders of the Medical School. The team analyzed which departments needed to be adjacent to each other, where the different departments made sense on campus, and which departments could share what spaces, if any. Gaining a thorough understanding of just how the School of Medicine utilized its existing space was a crucial step in the process.
Since the master plan’s completion in 2015, KWK has worked on over 50 design and study projects on the School of Medicine Campus. These include projects outlined in the master plan and additional enabling projects that have helped support campus growth and recruitment activities. Recently completed projects were the final phase of the 2015 Phase One Education Renovation Plan.
For more information about KWK Architects’ Master Planning expertise, visit www.kwkarchitects.com/markets/details/master-planning.
About KWK Architects
Founded in 2013 by five architects with a combined 120 years of higher education knowledge and experience, KWK Architects partners with colleges and universities across the United States to create innovative and inspiring places that enhance campus life. Areas of expertise include student housing and dining and academic and science/technology spaces. KWK Architects has completed more than $1 billion in construction-valued projects since its founding and currently employs a growing staff of 15 at its headquarters in St. Louis, MO. For more information about KWK Architects, visit www.kwkarchitects.com or contact the Director of Marketing Cindy Hausler at cindyh@kwkarchitects.com.





