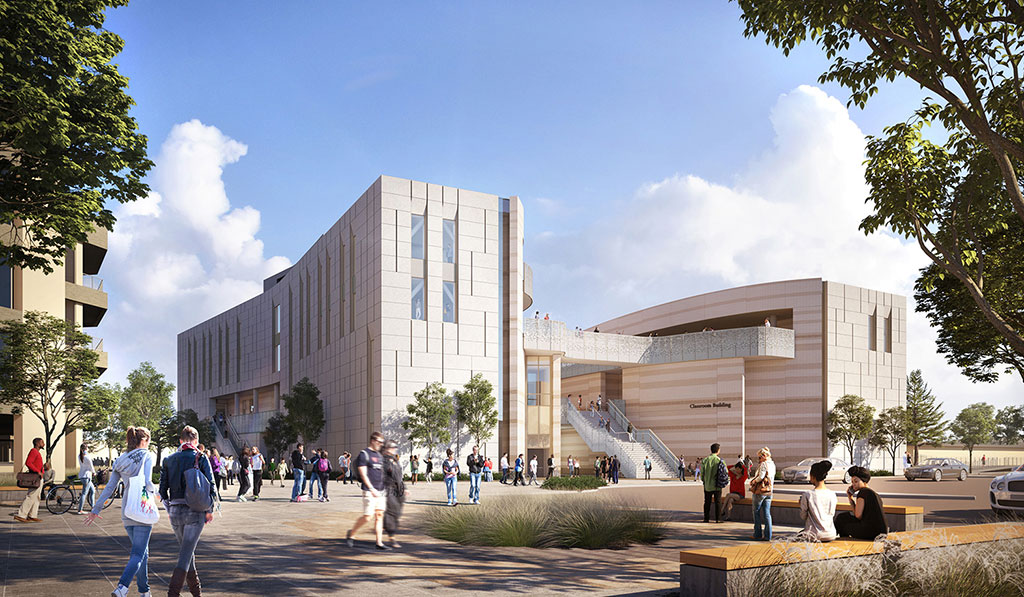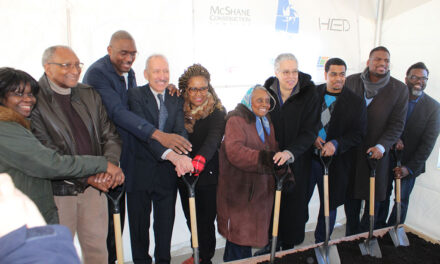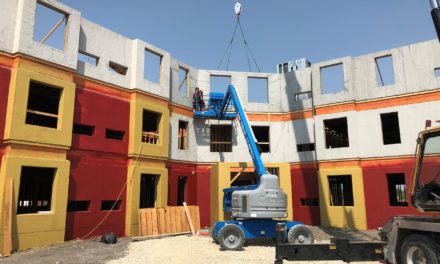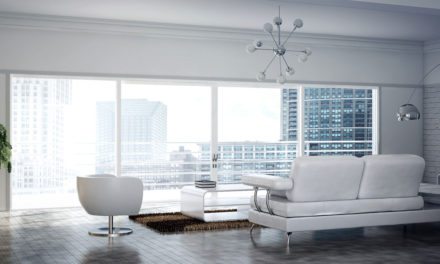LMN Architects is pleased to celebrate the design and beginning of construction of the new Classroom Building at the University of California Santa Barbara. The project will increase campus classroom capacity by 35 percent, providing 2,000 seats in contemporary instructional spaces over four floors in the center of the University’s iconic shoreline campus.
The University of California Santa Barbara (UCSB) has begun construction on a new 90,000 SFT Classroom Building designed by LMN Architects on a central site adjacent to the Library along Library Mall. The project will be the first new classroom building on campus since 1967 and will provide additional active learning space with 2,000 seats in 5 lecture halls, 3 active learning flat-floor rooms, and 20 flexible classrooms. The Classroom Building is designed to be a porous structure that opens at every face to welcome the university community, intertwining the life of the building with the surrounding campus and spectacular natural environment.
“As a top-tier research university and member of the prestigious American Association of Universities, UC Santa Barbara has been long overdue to update its teaching capabilities,” comments Gene Lucas, Chair of the New Classroom Building Committee for the University. “As a campus with a reputation for pioneering interdisciplinary teaching and research, this new classroom building will provide spaces that encourage collaborative education and promote faculty-student interactions. Every classroom is designed to facilitate active learning, an experience our students are clamoring for, and our faculty is excited to provide. LMN has done an outstanding job of designing a building that not only provides this capability but integrates well with both the campus architecture and our beautiful Pacific Coast setting.”
Stephen Van Dyck, Partner, LMN Architects, comments: “Together with University leadership, we have envisioned a building and surrounding public spaces that are open and welcoming. Drawing on the coastal climate and spectacular natural setting to create a place that will be among the most heavily used on campus. The building’s site and design represent a major step forward towards the goals of the University’s Long Range Development Plan, anticipating the eventual extension of Library Mall to the south and realizing the eastward extension of Pardall Mall, ultimately linking several of the campus’ most significant shared buildings along these major public spaces.”
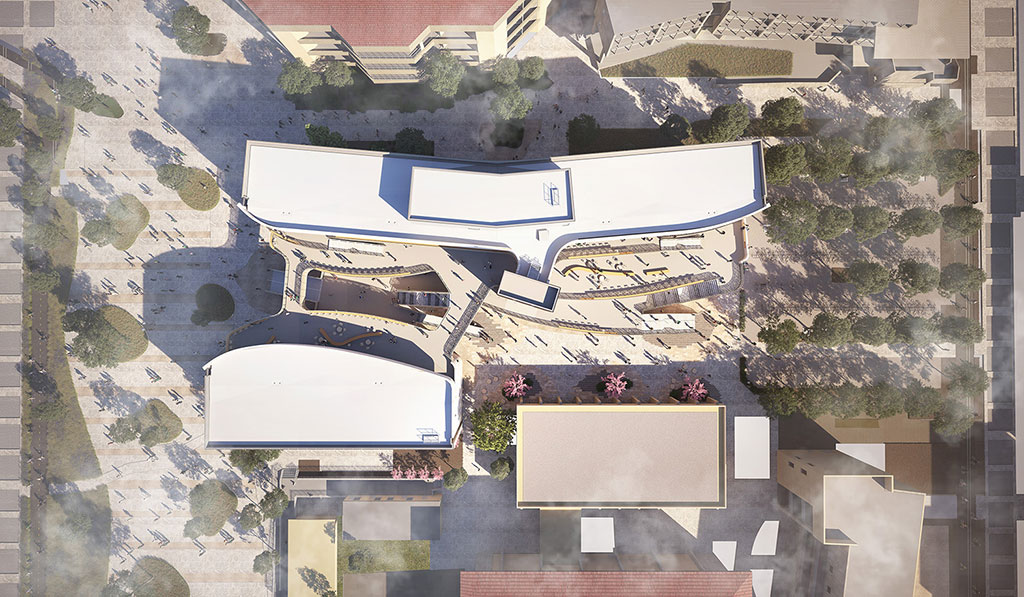
Courtesy of LMN Architects
The project comprises two main volumes surrounding a central circulation corridor that runs east-west, linking the extension of Library Mall to Science Walk. This open-air paseo interconnects the functions of the two buildings’ masses, providing outdoor terraces, stairs, bridges, and collaboration spaces designed to encourage serendipitous interactions and collaboration among students and faculty. The intensity of use of the building’s many instructional spaces will activate the building throughout the day, extending the vibrant social and academic cultures of UCSB throughout the building’s vertically arranged public spaces.
On the exterior, the building presents two characters of expression. A taught, vertical façade system comprised of high-performance-concrete panels and vertical windows clads the outward-facing elevations, establishing the building massing as clear framing elements along the adjacent campus spaces of Library Mall and Pardall Mall. Facing the building’s internal public spaces, the building takes a radically different form by sculpting the shared exterior terraces with a more loose, organic formal language, driven by the efficient planning of the lecture halls within. The resulting formal and material qualities of these spaces take inspiration from the local vernacular architecture and the adjacent seaside cliffs, recalling the sedimentary sandstone in its curvilinear, polished concrete block walls.
Jennifer Milliron, Principal, LMN Architects, comments: “The experience of the building is intended to be an extension of the campus experience. Taking advantage of the Central Coast of California climate and the views to the Pacific Ocean, the building acts almost as a vertical extension of the adjacent campus spaces. This same thinking is brought inwards to the building’s teaching spaces, featuring material and color palettes inspired by the campus’ unique natural setting. We have strategically integrated natural light in every room, and on the upper floors have created seminar rooms that feature views out to the lagoon and ocean beyond. This is a design that could only have evolved out of this iconic campus and stunning natural environment.”
The four-story ensemble broke ground in February of 2021 and is expected to be completed in 2023. LMN Architects has designed over 140 projects on 47 campus in the United States, including the Bill & Melinda Gates Center for Computer Science & Engineering at the University of Washington in Seattle; the Voxman Music Building at the University of Iowa in Iowa City; Edward J. Minskoff Pavilion at Michigan State University in East Lansing; and the Clemson School of Business in Clemson.
About LMN Architects
Since its founding in 1979, LMN Architects has dedicated its practice to the health and vitality of communities of all scales. Internationally recognized for the planning and design of environments that elevate the social experience. The firm works across a diversity of project typologies, including higher education facilities, science and technology, civic and cultural projects, conference and convention centers, urban mixed-use and transportation.
LMN has successfully completed more than 700 projects across North America, such as the Voxman Music Building at the University of Iowa in Iowa City, Iowa; Tobin Center for the Performing Arts in San Antonio, Texas; Vancouver Convention Centre West in Vancouver, Canada; Seattle Academy of Arts and Sciences Middle School in Seattle, Washington; Bill & Melinda Gates Center for Computer Science and Engineering at the University of Washington in Seattle, Washington; Sound Transit University of Washington Station in Seattle, Washington; and the recently completed expansion and renovation of the Seattle Asian Art Museum.
Based in Seattle, Washington, the firm employs 150 talented professionals practicing architecture, interior design, and urban design. The quality of the work has been recognized with nearly 300 national and international design awards, including the prestigious 2016 National Architecture Firm Award from the American Institute of Architects (AIA).
For more information on the work of LMN Architects, please visit lmnarchitects.com

